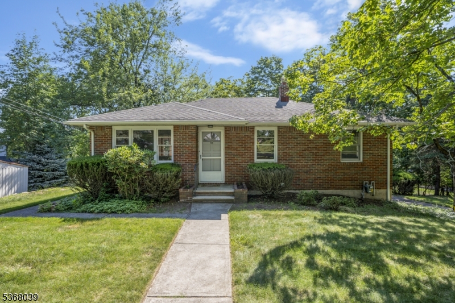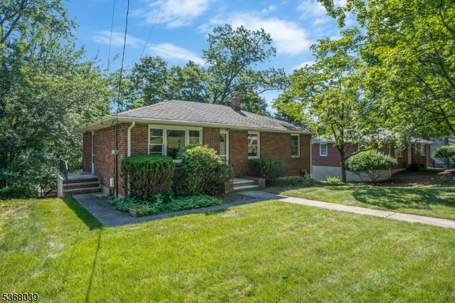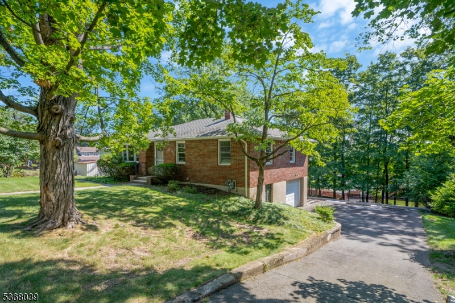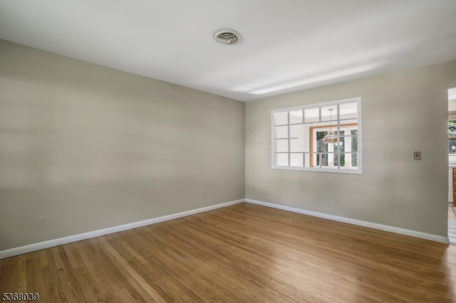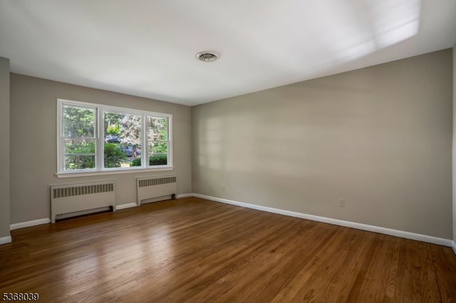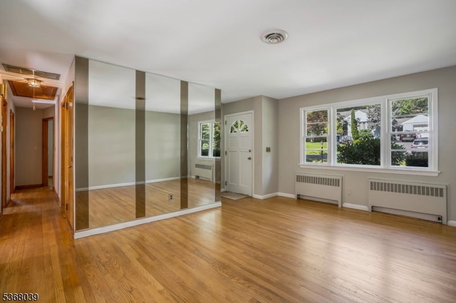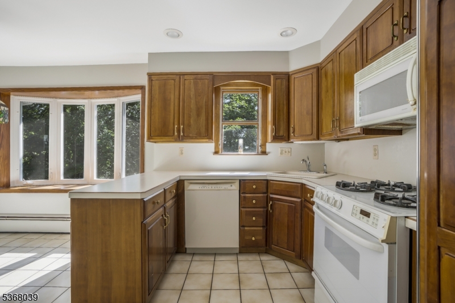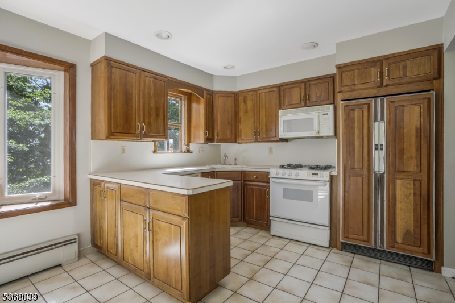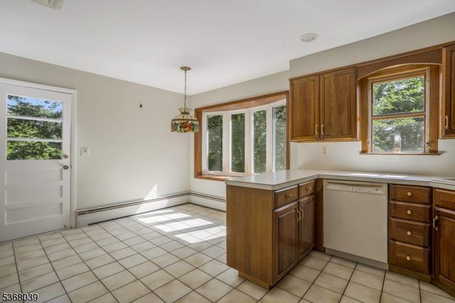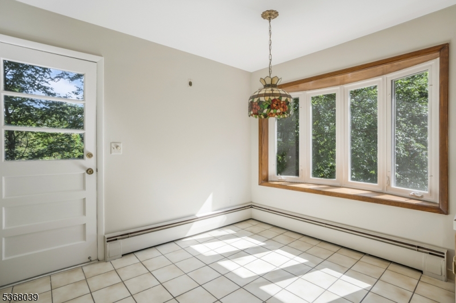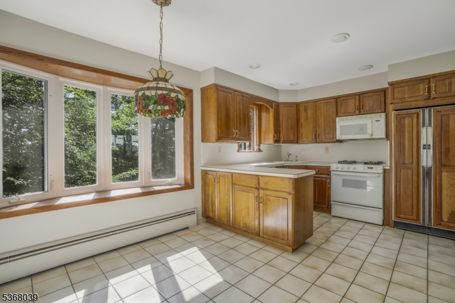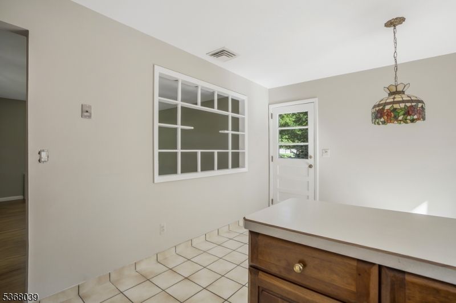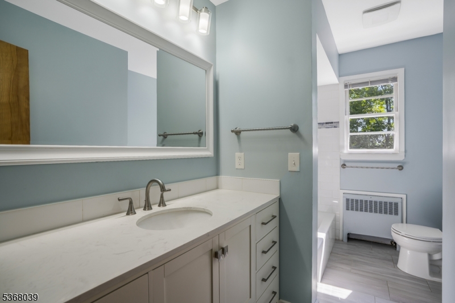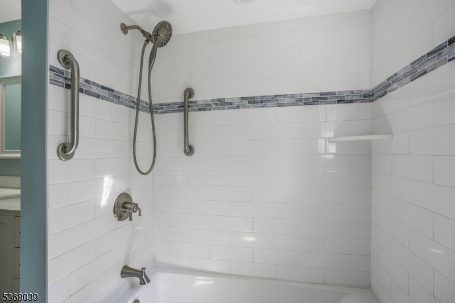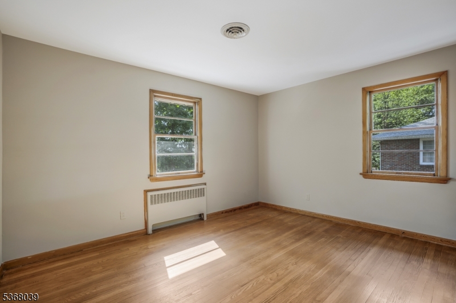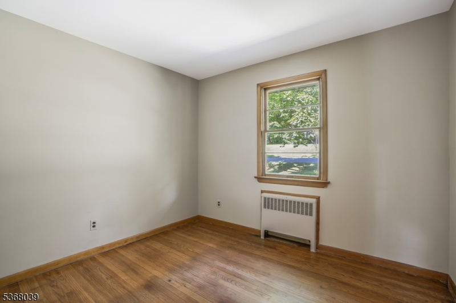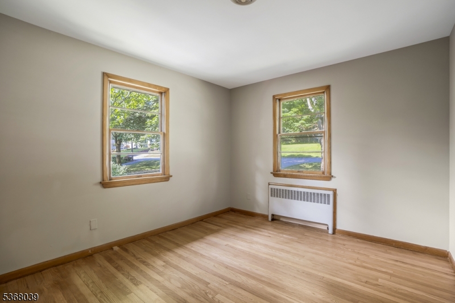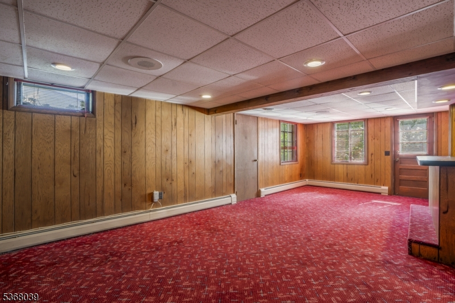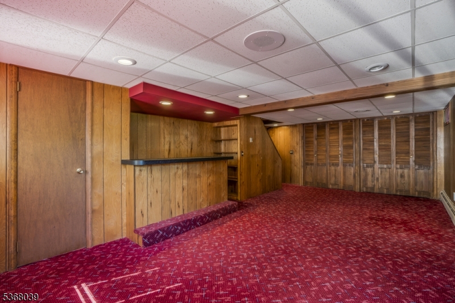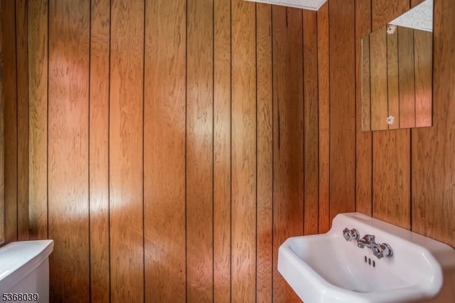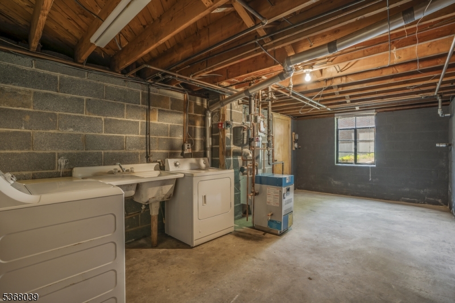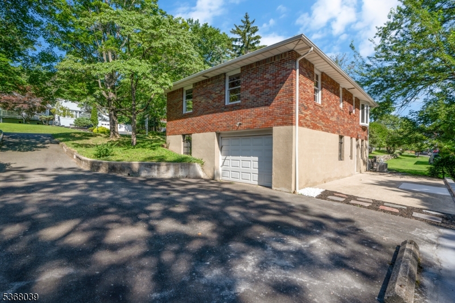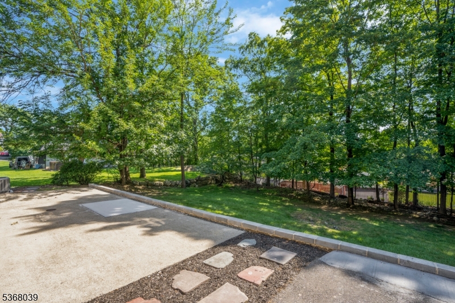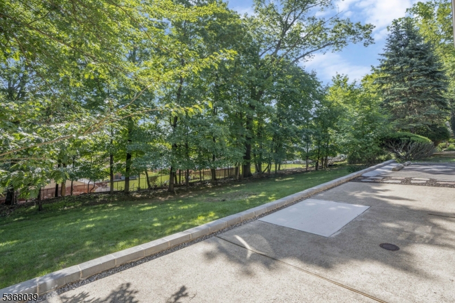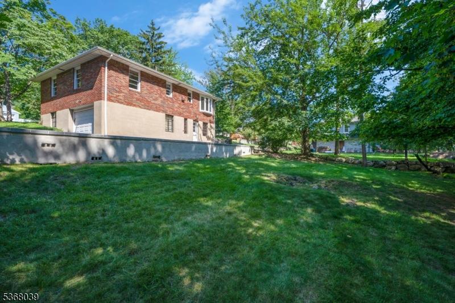61 Dater St | North Haledon Boro
Welcome home to this charming, single-owner, four-sided brick ranch, thoughtfully constructed in 1959. This well-maintained residence features three bedrooms, one full bathroom on the main level, one half bathroom on the lower level, and an attached one-car garage. Recently revealed hardwood floors now gleam throughout the living room and all three bedrooms. The full bathroom was beautifully renovated in 2021, offering modern style and comfort.The finished basement provides additional living space, complete with a spacious family room, a convenient half bathroom, a bar area, and direct walkout access to the patio perfect for entertaining or relaxing. Notable updates include a newer hot water heater and boiler (both installed in 2018), as well as an updated air handler and condenser within the past five years, ensuring comfort and efficiency year-round. Convenient to shopping, restaurants and highways. Home listed as 61 Dater Street on tax records but uses 63 Dater Street for mailing. GSMLS 3974332
Directions to property: Belmont Ave to Central Ave, Left on Dater, house on the left
