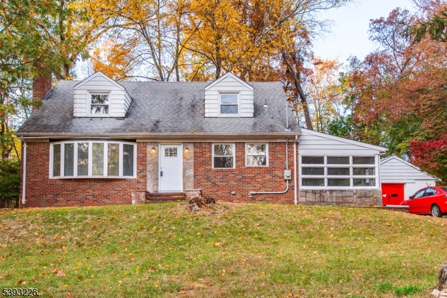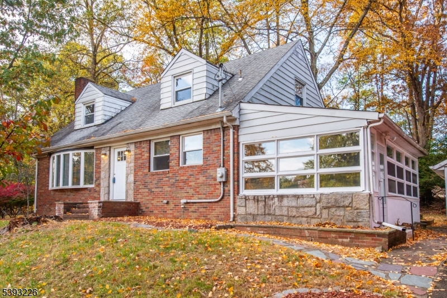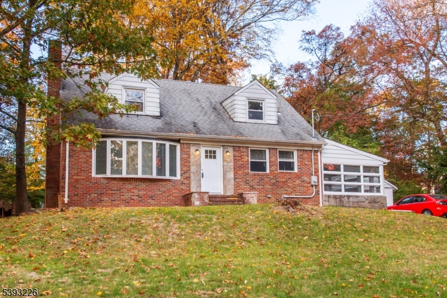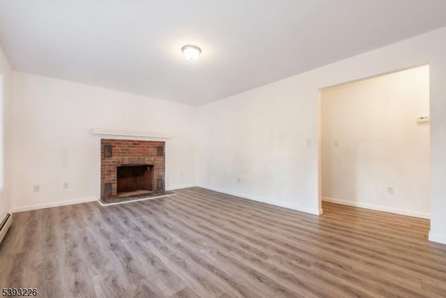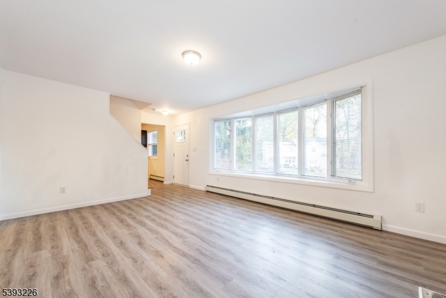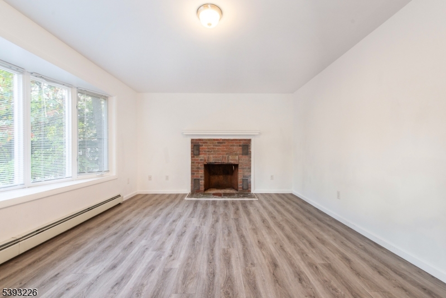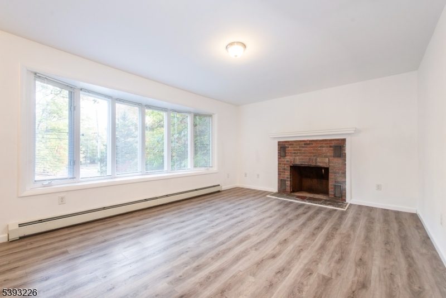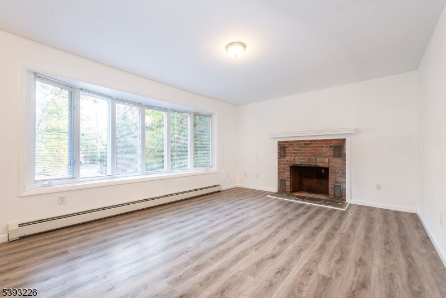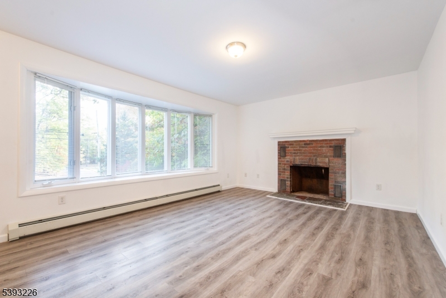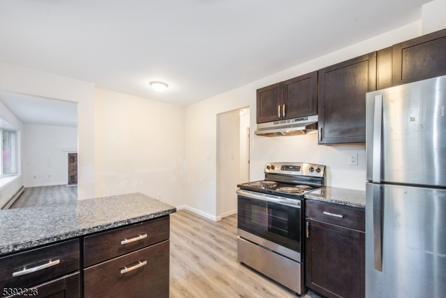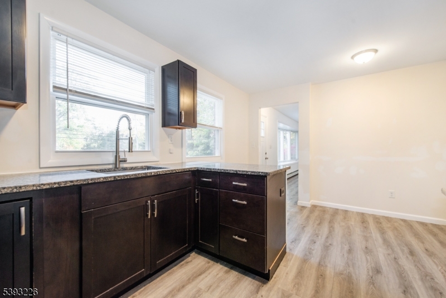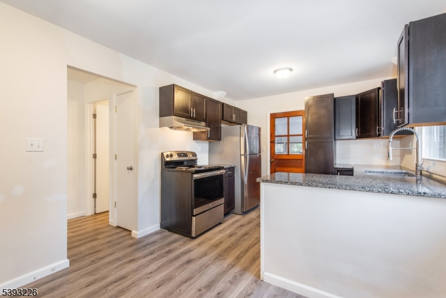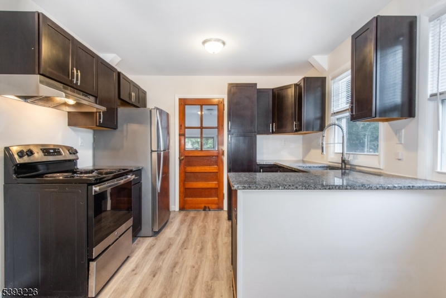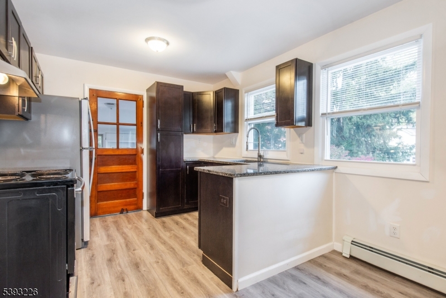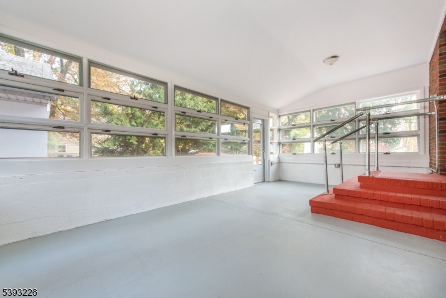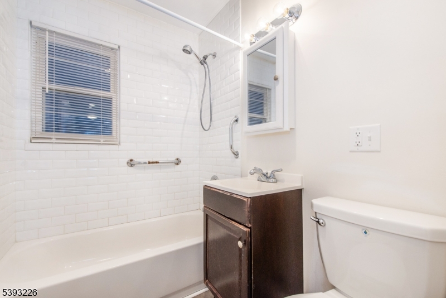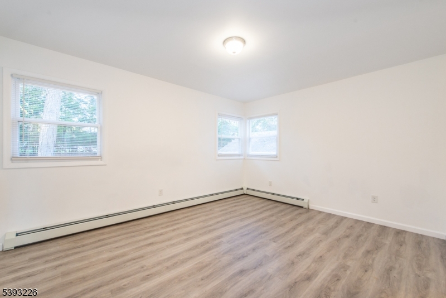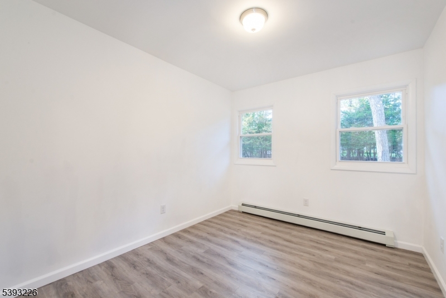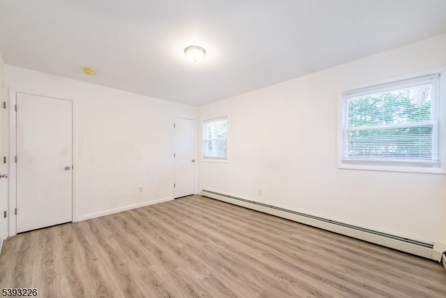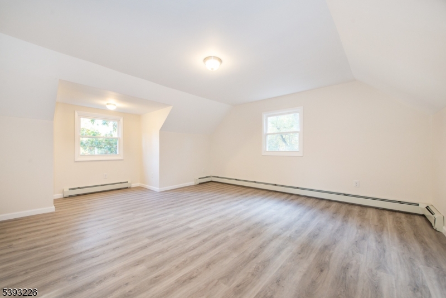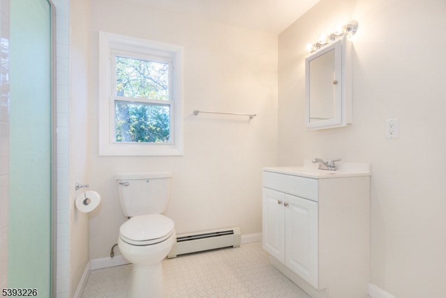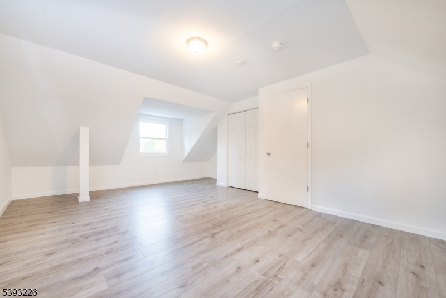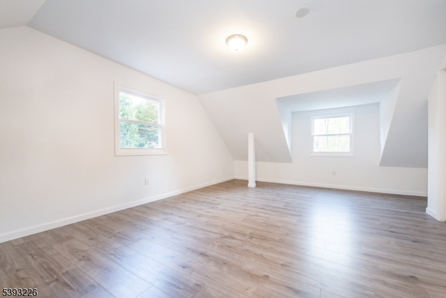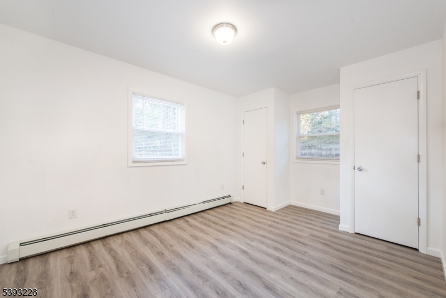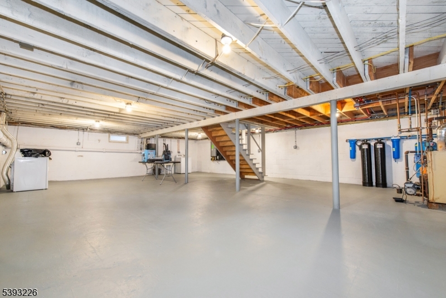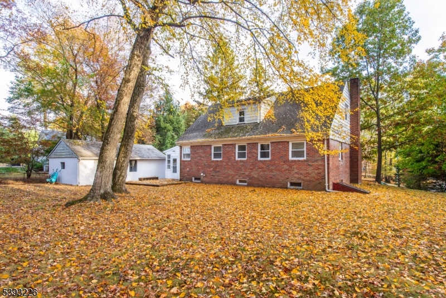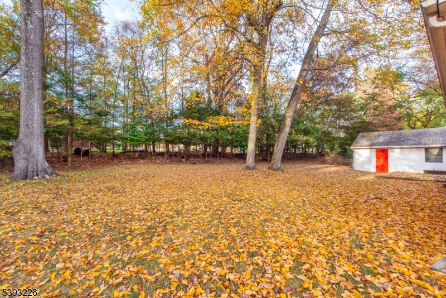63 Ruff Ct | North Haledon Boro
Welcome to this beautiful five-bedroom, two-bath custom Cape set on a spacious, two-story layout in one of North Haledon's most desirable neighborhoods. This home offers the perfect blend of classic charm and modern updates, featuring a newer kitchen with sleek finishes, ample cabinetry..The versatile floor plan includes five generously sized bedrooms,3 on main level,2 on second floor, providing plenty of space for guests, or a home office setup. New laminate flooring thruout LR/DR/BDRMS, Woodburning fireplace and Large bow window make the living room an inviting space for everyday living and entertaining!! Situated on a large private lot, the property offers a perfect balance of open yard space and mature landscaping, ideal for outdoor gatherings, gardening, or play. A detached garage provides convenient parking and extra storage options GSMLS 3995131
Directions to property: Squawbrook,Sawmill,Ruff
