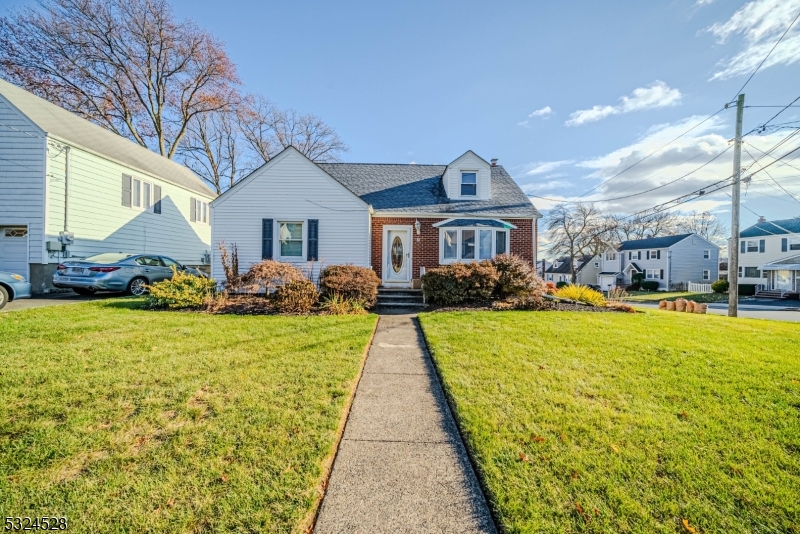36 Howard Pl | Nutley Twp.
Charming Cape Cod with Unlimited Potential - Have you been looking for a spacious well maintained property with great bones and endless potential and at a great price? Check, check, check! Don't miss the opportunity to come and see this spacious cape featuring 4BRs,2 BAs, in a desirable location of Nutley offering both charm and functionality, Priced with updates in mind! A fantastic opportunity for buyers looking to add value. Home has spacious layout with hardwood floors throughout, large backyard, 1 car garage and driveway for up to 4 cars. Solid structure, ready for modern updates. It is a convenient location near schools, parks, shopping. -- Walkable. A commuter delights! It has quick access to major highways, GSP, NJ Tpke, Routes 3, 17 and 21. Easy NYC commutes via Lincoln Tunnel, GW Bridge or Holland Tunnel. Public transportation is just a short stroll away for added convenience. Sold as is to give you the opportunity to customize your new home. Don't miss out on this incredible value! Schedule your showing today! - Serious Buyers only - Motivated seller GSMLS 3937283
Directions to property: Centre St to Bloomfield Ave to Howard Pl. Black fence white house on the right corner.
























