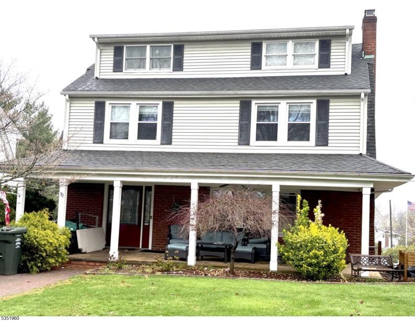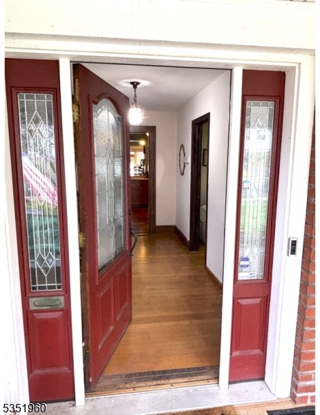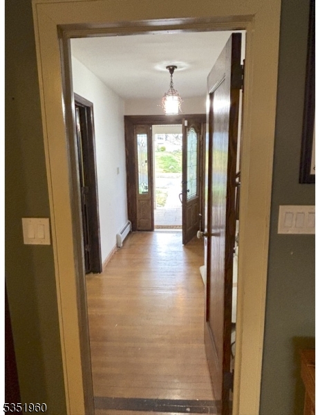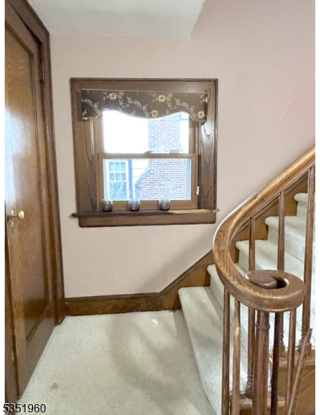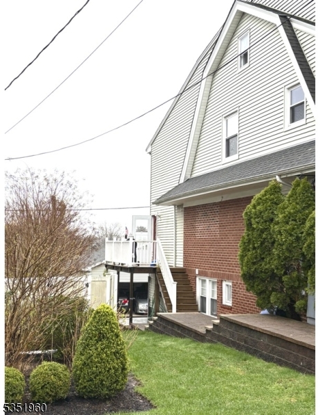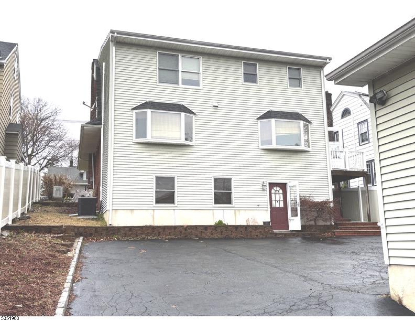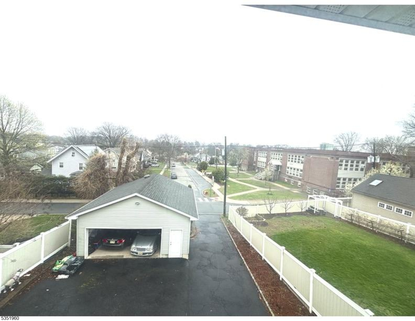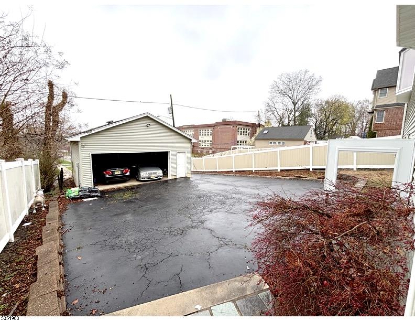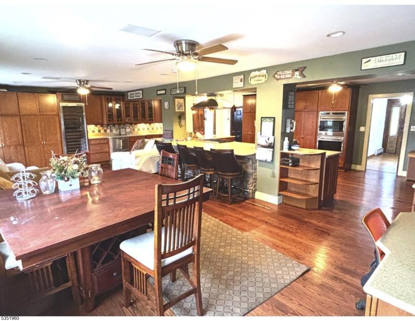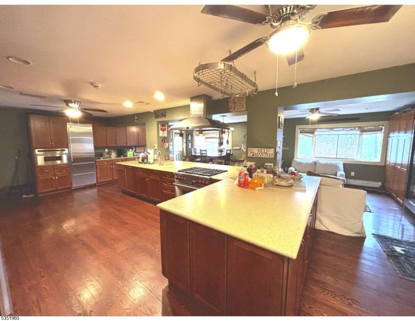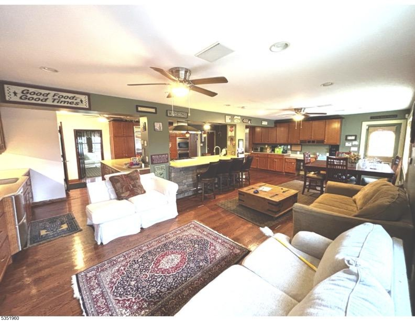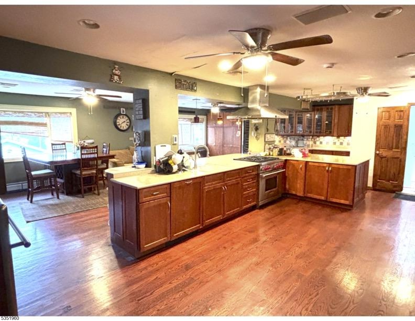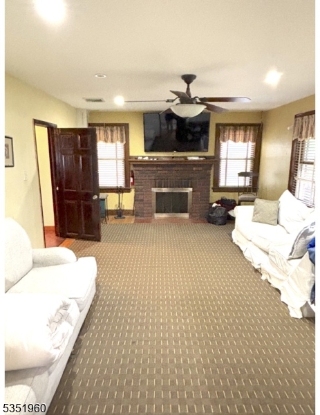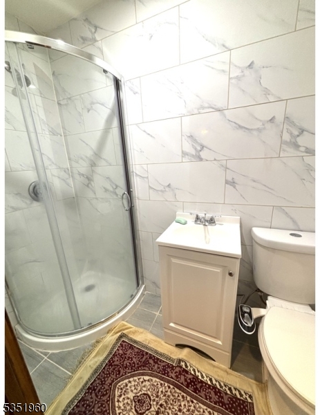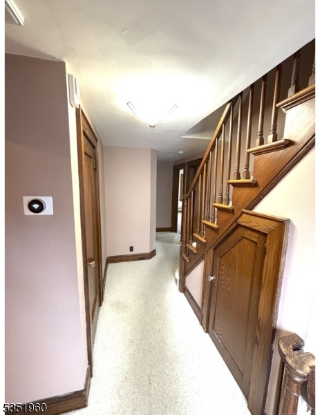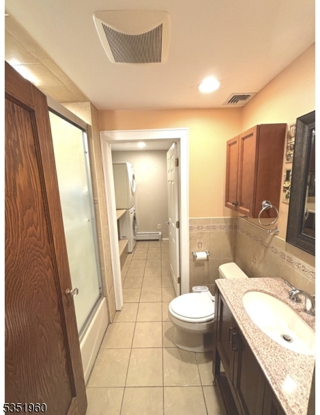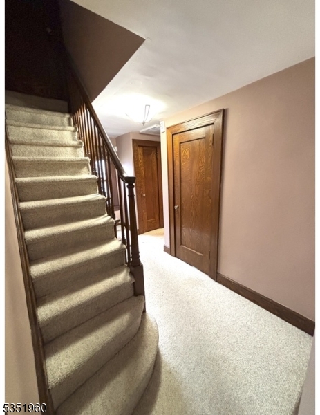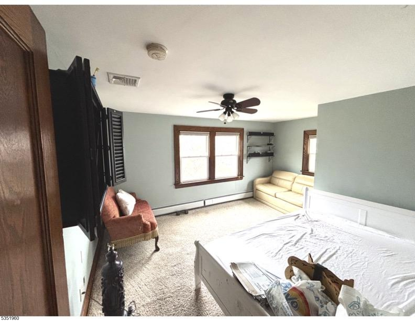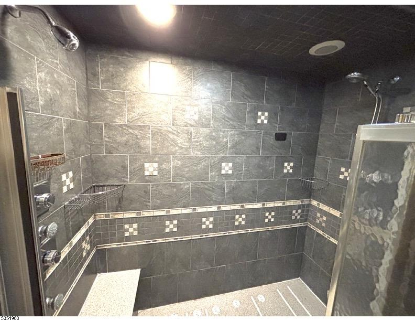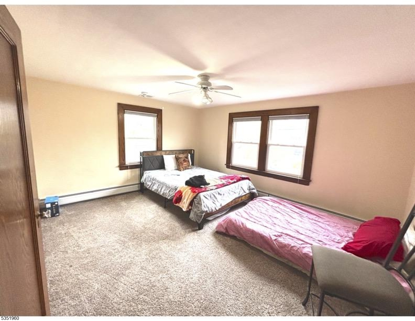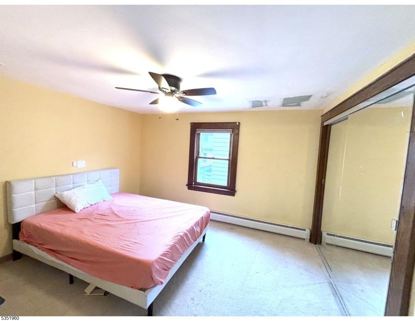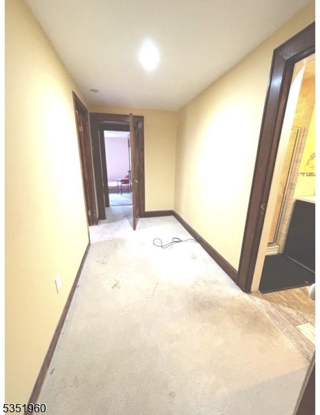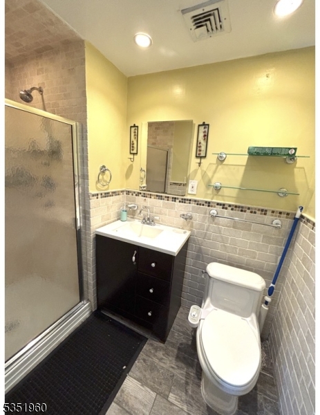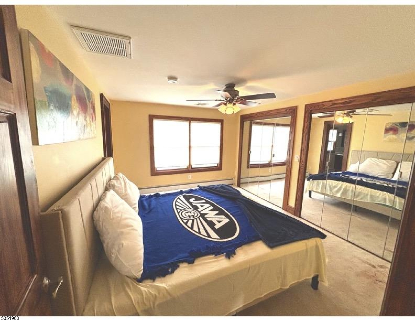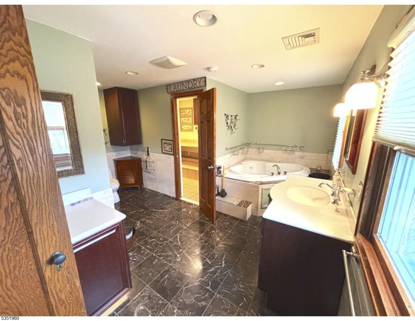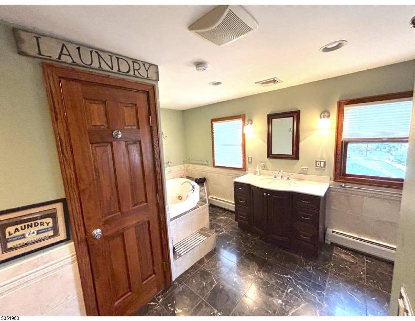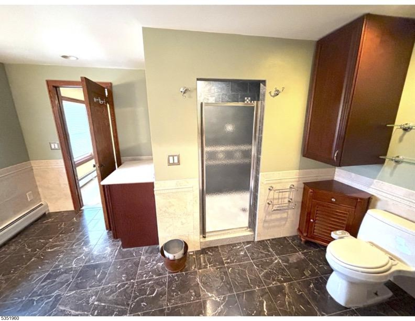70 Overlook Ter | Nutley Twp.
Beautiful colonial home in Spring Garden area of town. Enjoy the spring days on your large front porch. First floor offers a desirable open floor concept. The kitchen is a cook's dream, equipped with several state-of-the-art high-end appliances, two sink stations, built in 48 & 36-inch refrigerators, Wolf double wall oven, and a 36-inch Wolf dual fuel cook top with oven. There is also a full height sub-zero wine cooler along with 2 dishwashers - drawer style & conventional style. Yes, a kitchen waiting for its next chef! Separate dining area overlooks backyard with oversized windows giving great natural light. Living room has wood fireplace and is large enough for current ten-person couch. Second floor boasts three good sized bedrooms and a laundry room. Primary bedroom has two full bathrooms and a sitting area. Attic is fully finished with the 5th bedroom. Detached garage is fully finished, insulated & heated. Prime location near it all - schools, parks, RT3 & Hackensack Med campus, & transportation to NYC. GSMLS 3957576
Directions to property: Bloomfield Ave to N. Spring Garden Ave, left onto Overlook Ter, and the house will be on the right.
