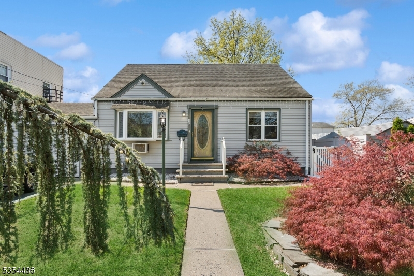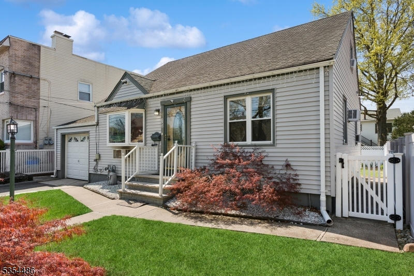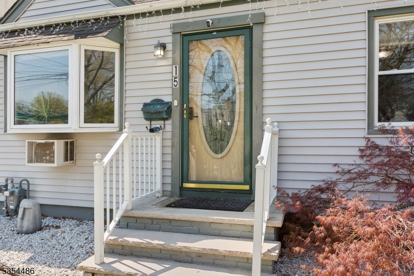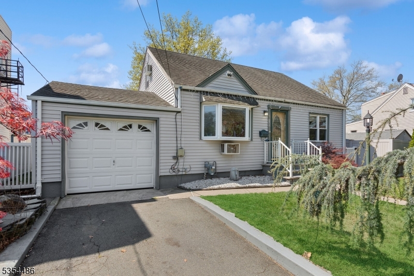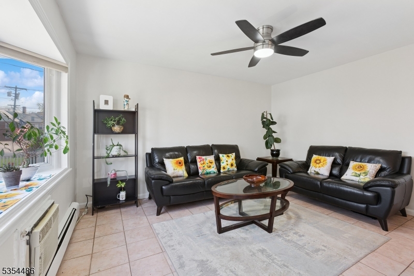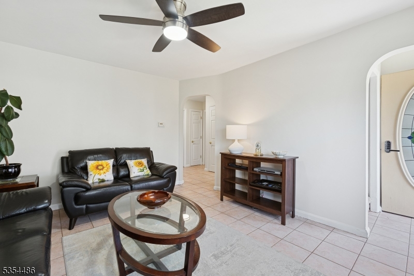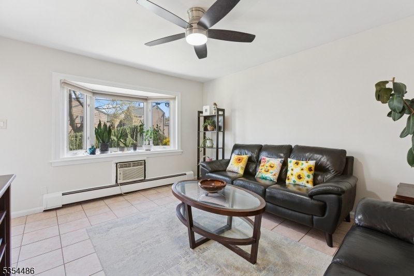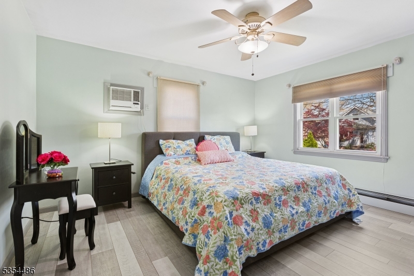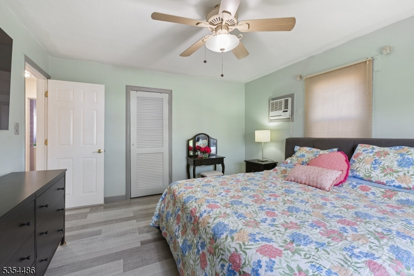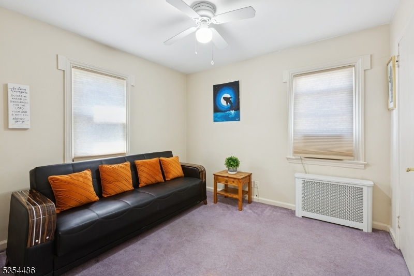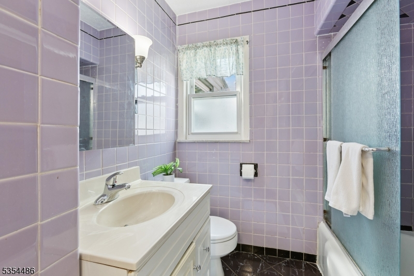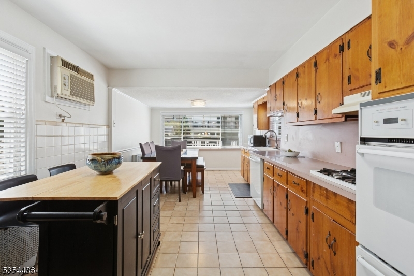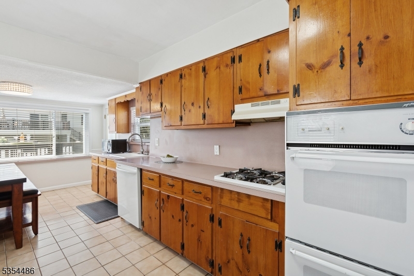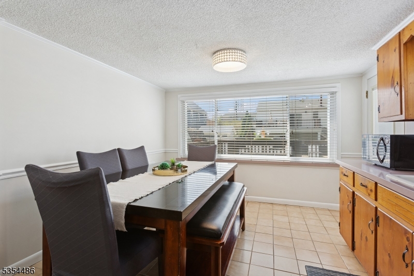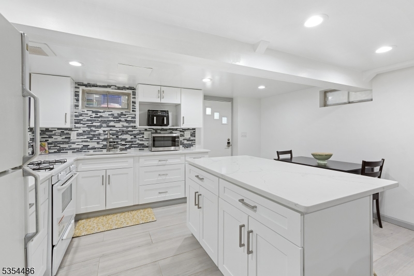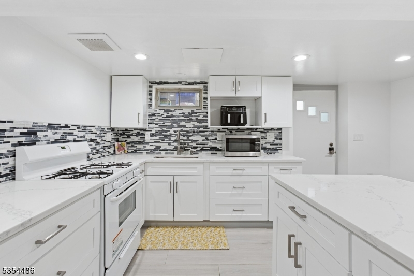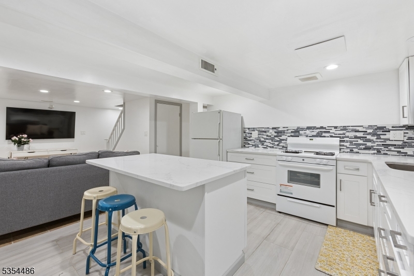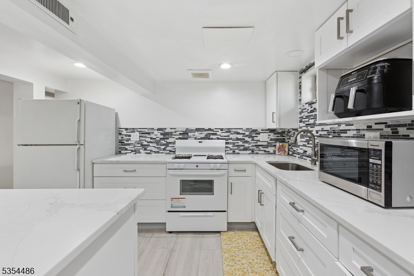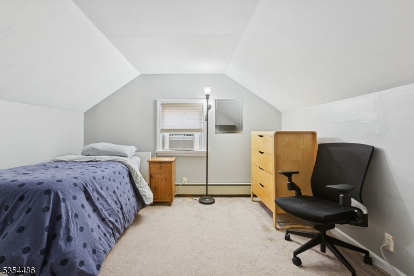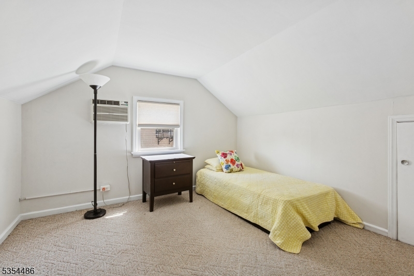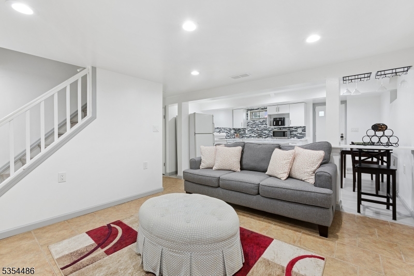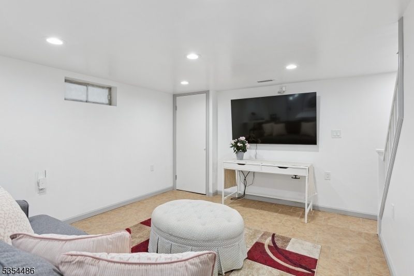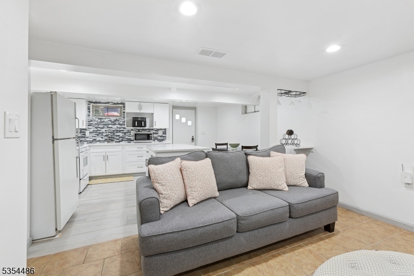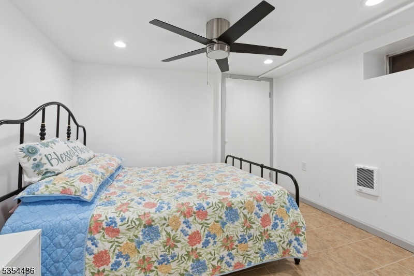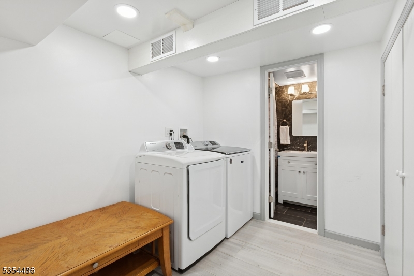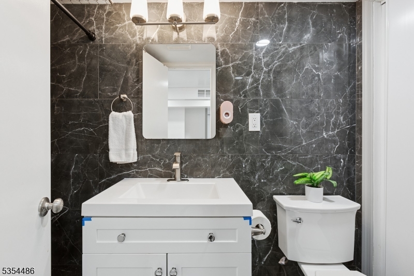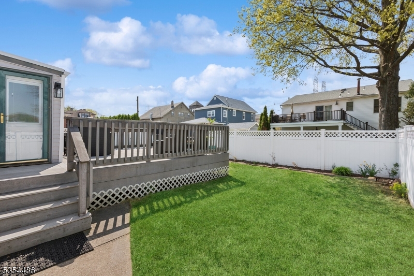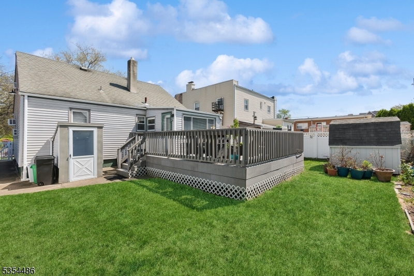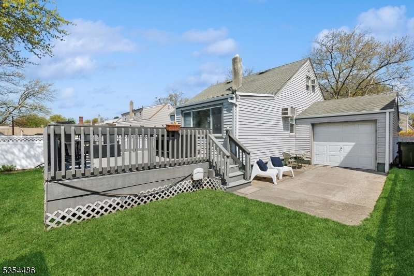15 Sargent St | Nutley Twp.
Welcome to this 4 bedroom, 2 Full Bath Custom Cape Cod with 3 floors of living space. Featuring a fully updated and private lower level Family Room, a beautiful 2nd Kitchen, Full Bath and an additional room..... ideal as Office and/or Bedroom and is the perfect space for visiting guests with its own private walk-out to backyard. First floor level includes a Living Room, 2 Bedrooms, including a Primary Bedroom, Full Bath and a spacious Kitchen with dining area featuring large windows overlooking the backyard with deck access. Two additional bedrooms complete the 2nd floor. The backyard features a shed, a patio and a spacious deck that is perfect for dining, lounging and entertaining. Nutley is located approximately 12 miles from Manhattan and offers Bus & Jitney service to Delawanna Train Station with service to NYC. Nutley features great public schools from Pre-K to High School, including Full Day Kindergarten. It has numerous scenic parks with trails and a downtown with many shops, cafes and restaurants to enjoy. Conveniently located near Rt. 3 and the Garden State Parkway. GSMLS 3959856
Directions to property: Harrison Street to Franklin Avenue to Sargent St. OR Joralemon Street to Franklin Avenue to Sargent
