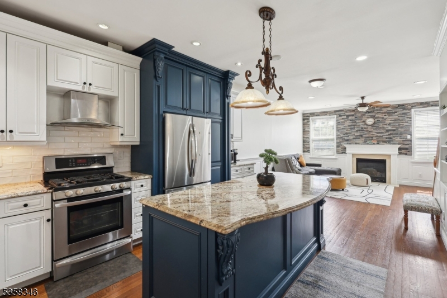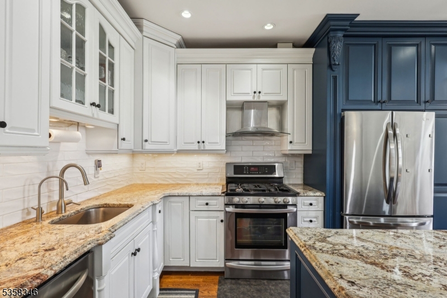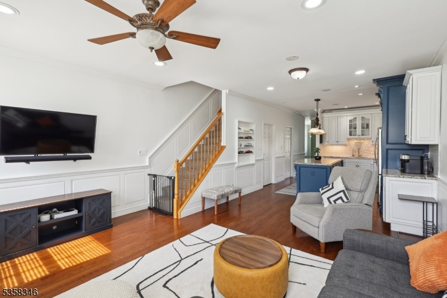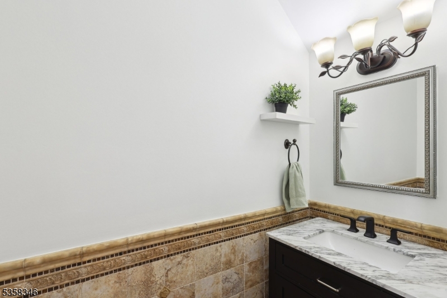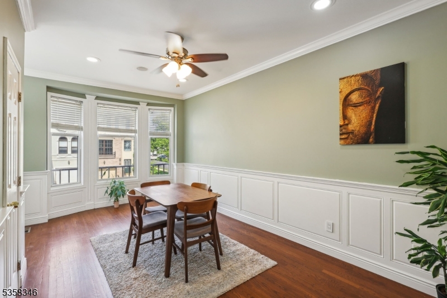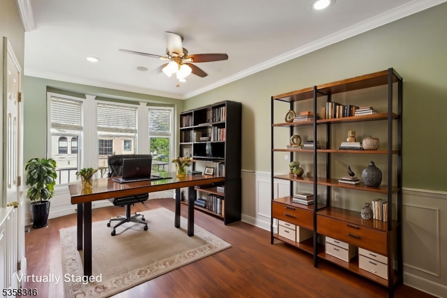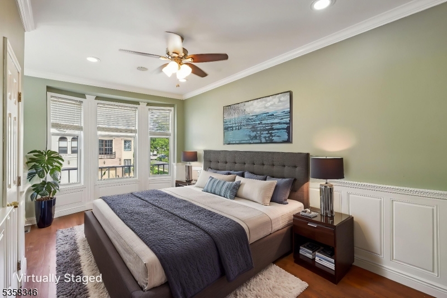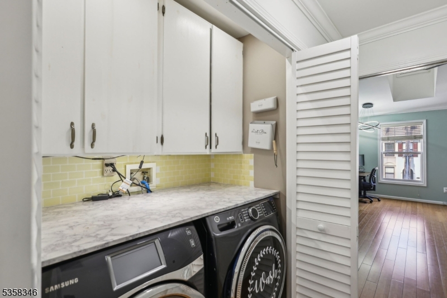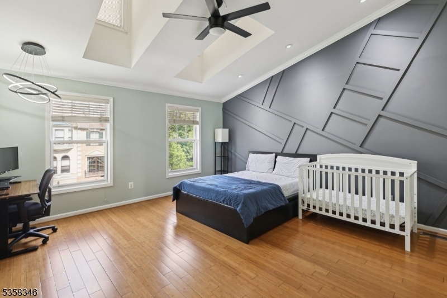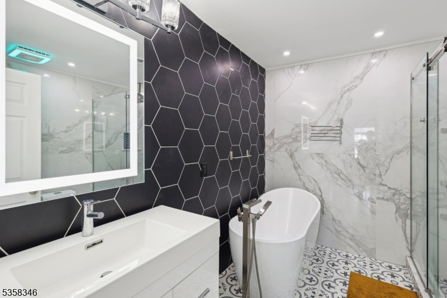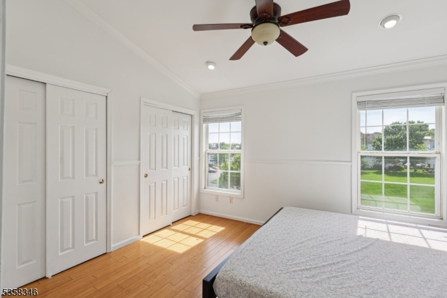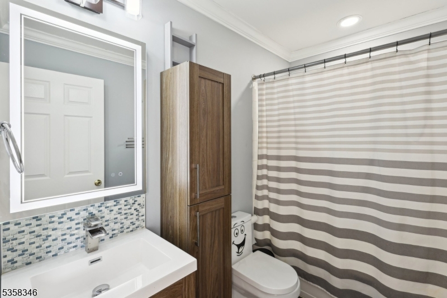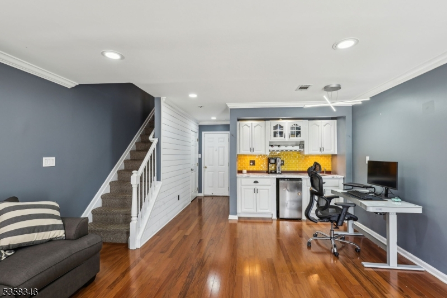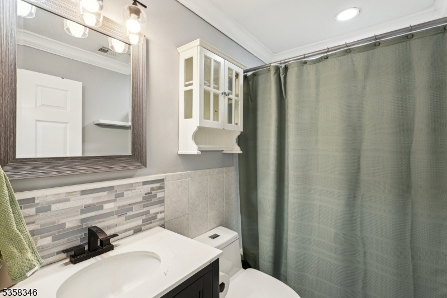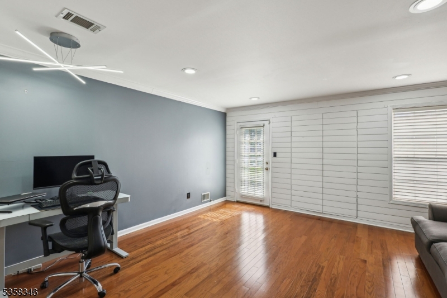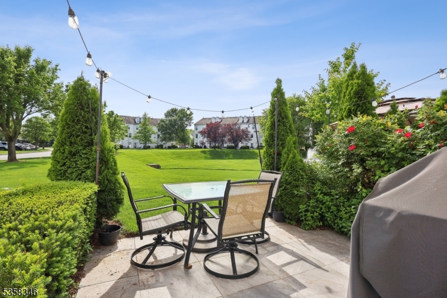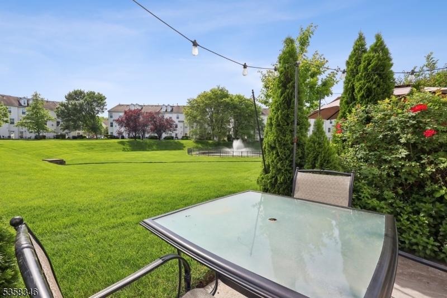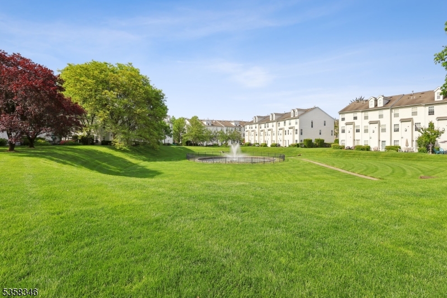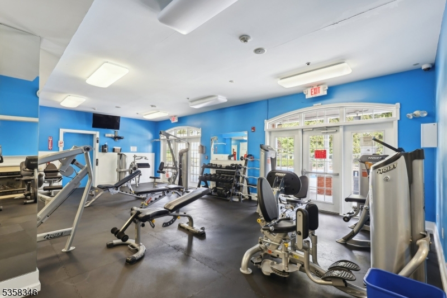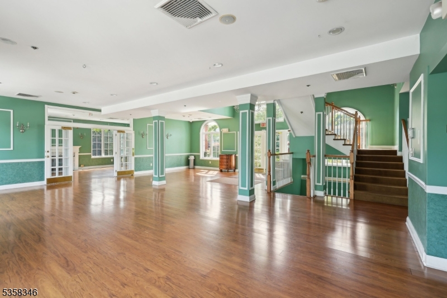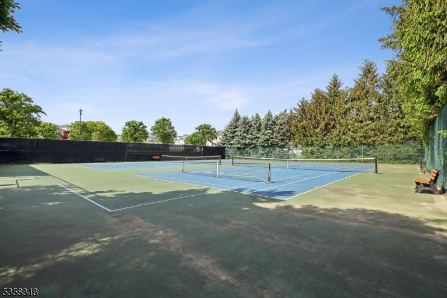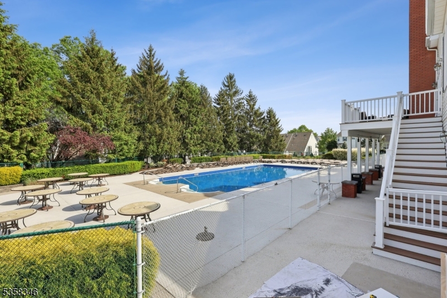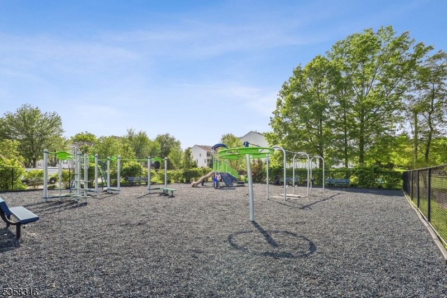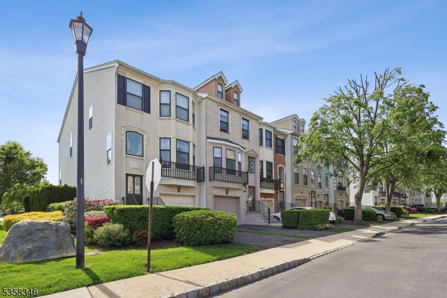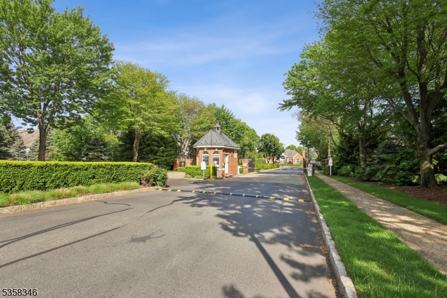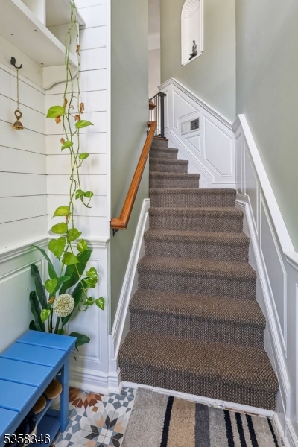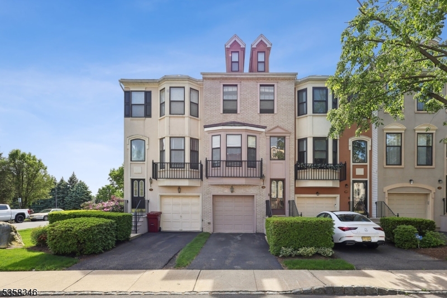310 Wilshire Dr | Nutley Twp.
Welcome to one of the most sought after units in Cambridge Heights. Recently renovated, this townhome boasts custom millwork, hardwood floors throughout and remains in pristine condition. A 2-story foyer leads to the main floor, where an updated kitchen with a large center island flows into an open concept living room with fireplace. Also on this level is a powder room and a formal dining room that can be repurposed as an office, playroom or a 1st floor bedroom option. The 2nd floor offers a laundry nook and two spacious bedrooms with double closets. The primary suite features a custom accent wall, LED fixtures, skylights and an ensuite bath with soaking tub, stand up shower and custom tilework. The ground level offers a convenient wet bar with beverage fridge, ideal for entertaining or movie nights with your cinema style TV projector that's included. Additionally, this level has a full bath, garage access, built in hidden closets and a walk out to a private patio overlooking lush grounds and a fountain. Garage has plenty of storage and an EV charger. Shops, restaurants, a movie theater and an express bus are all within walking distance. This gated community provides a clubhouse, pool, tennis and pickle ball courts, playground and pleasant walking paths. Ideal for commuters or anyone seeking space and convenience in a townhome community. GSMLS 3963411
Directions to property: Check in at gate with ID. Park at Club house or on Cambridge Dr. Make left after gate and Wilshire i
