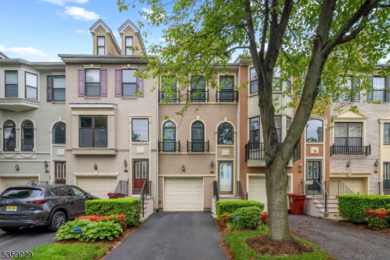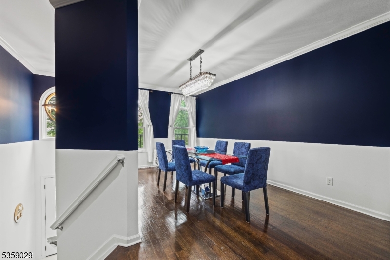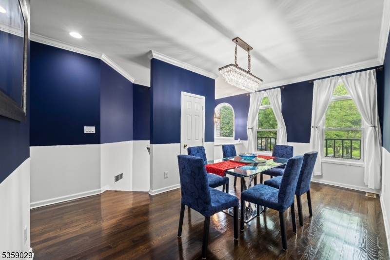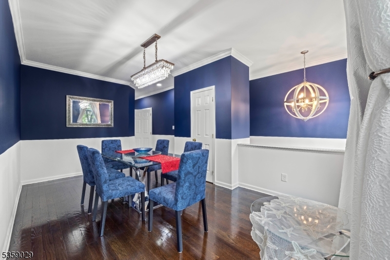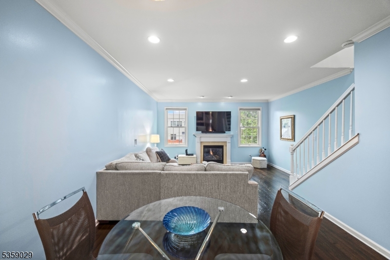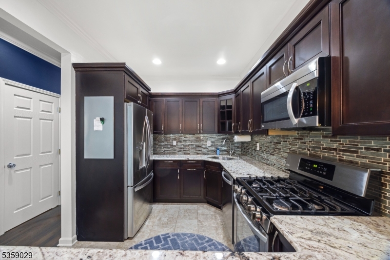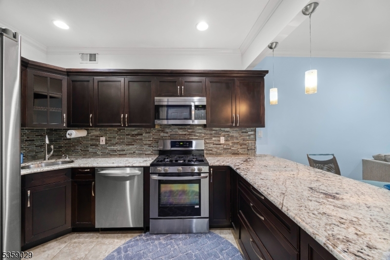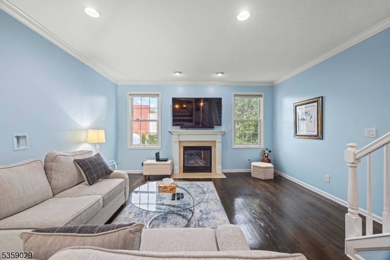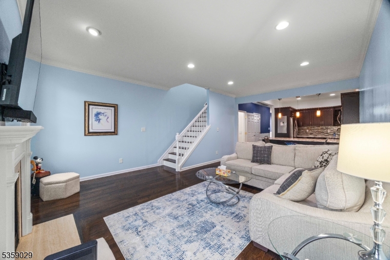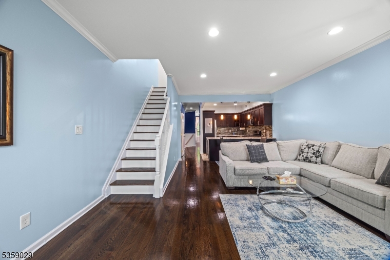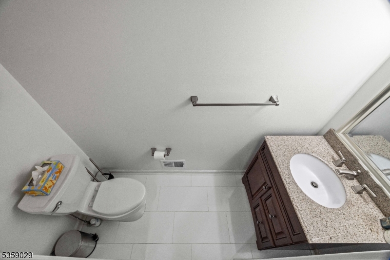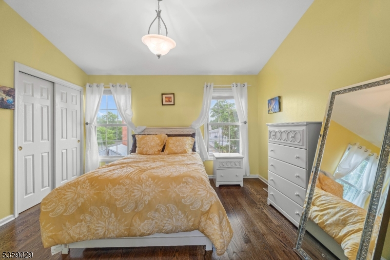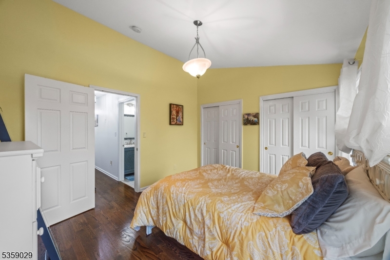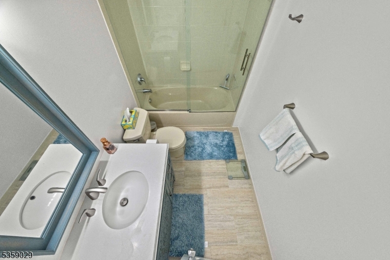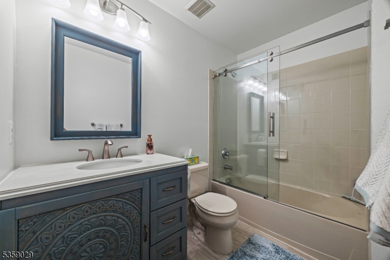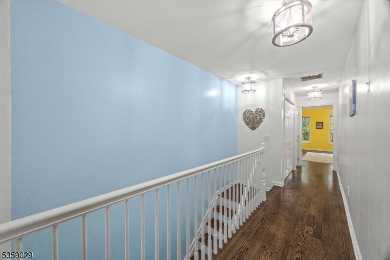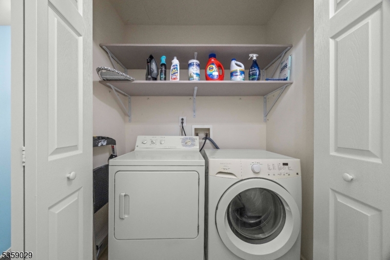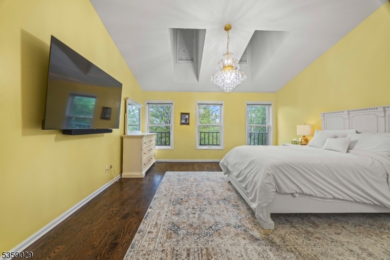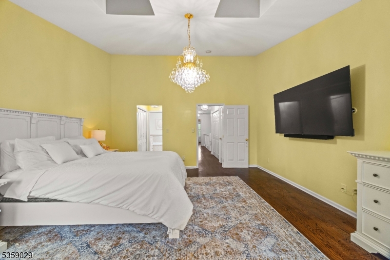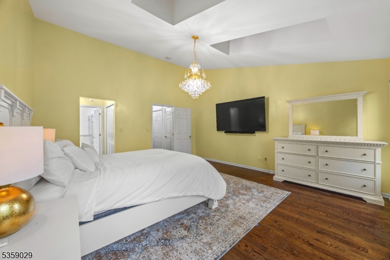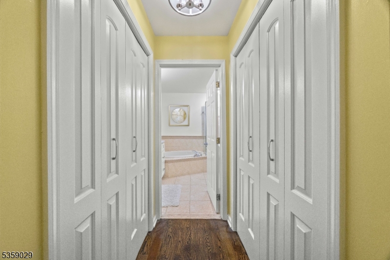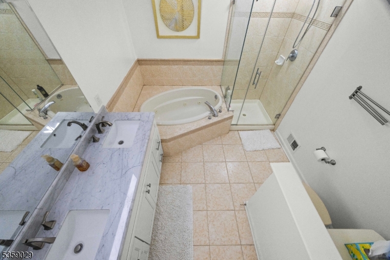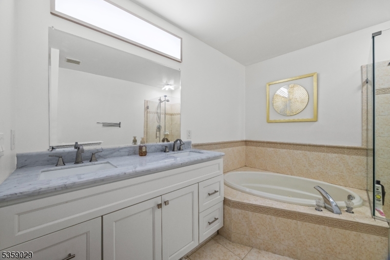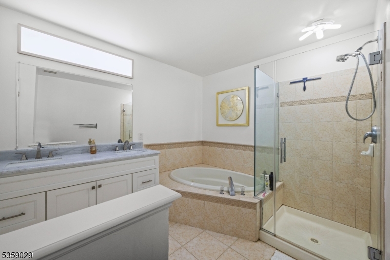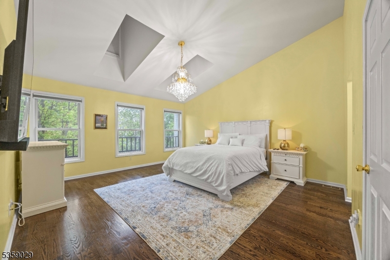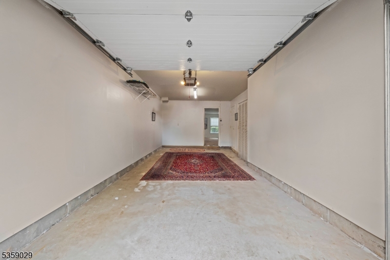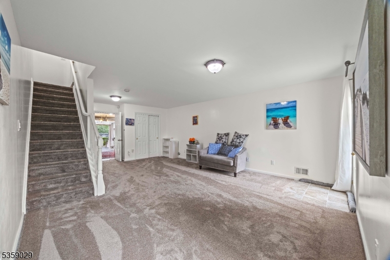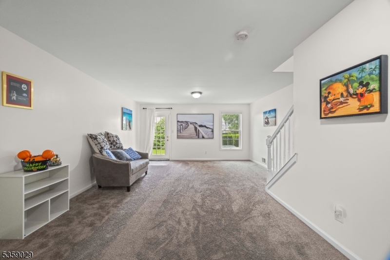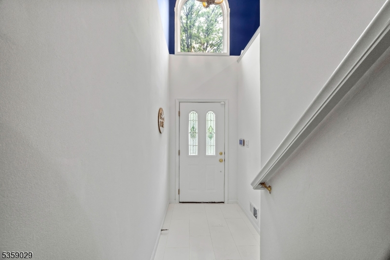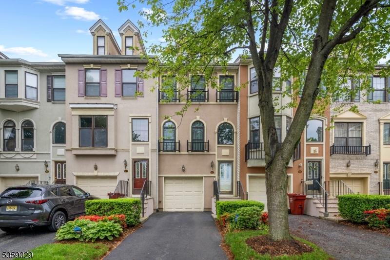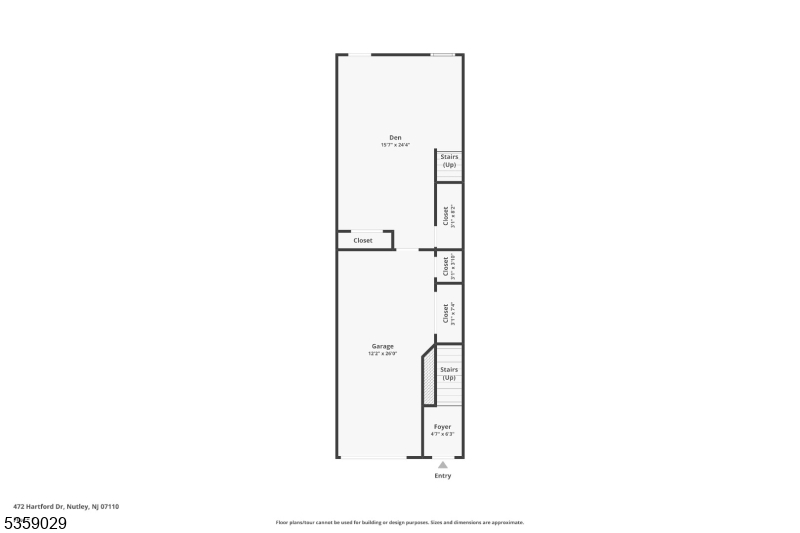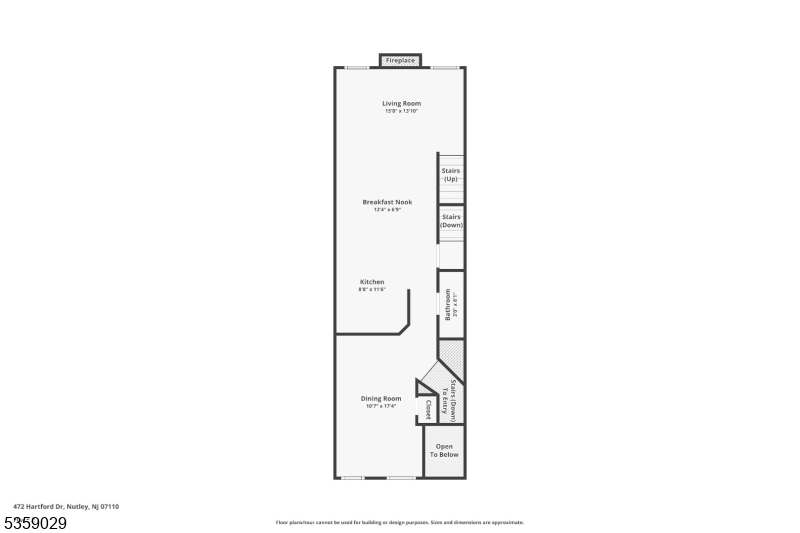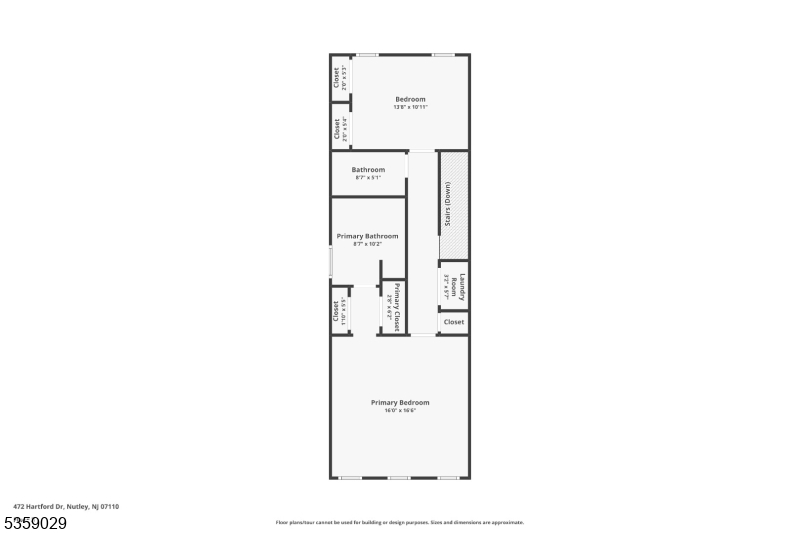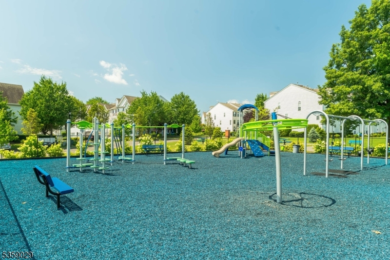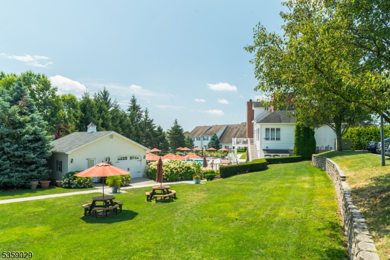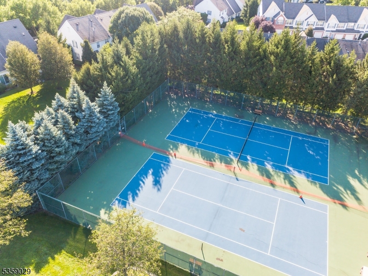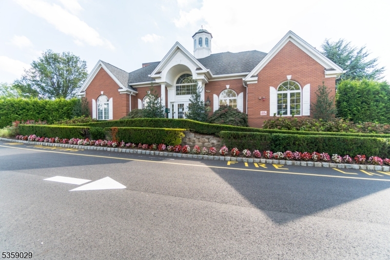472 Hartford Dr | Nutley Twp.
Welcome to this highly sought-after Park Slope Model, thoughtfully designed with an expansive open floor plan. The grand entryway flows seamlessly into a formal dining room, perfect for entertaining. Enjoy a renovated kitchen featuring elegant espresso cabinetry, granite countertops, stainless steel appliances, and a breakfast bar, all open to a spacious living room with a cozy gas fireplace and beautifully refinished hardwood floors.The walk-out lower level provides exceptional versatility, ideal for a media room, recreation space, home office, or whatever suits your lifestyle. Enter through the attached garage or relax on a private patio accessible from this level.Upstairs, you'll find new hardwood flooring and a convenient laundry room. The primary suite offers soaring skylights, dual closets, and a luxurious en-suite bath complete with a soaking tub and stall shower. Recent upgrades include all new windows, doors, and garage door, ensuring peace of mind and modern appeal.Residents of Cambridge Heights enjoy a wide array of amenities, including a guarded security gate, clubhouse, pool, tennis courts, fitness center, sauna, and a new playground exclusive to the community. The location offers unparalleled convenience with close proximity to NYC transportation, including bus and train access, Route 3, and a variety of shops, restaurants, and houses of worship.Experience refined living and modern convenience "comes furnished "" schedule your private tour today! GSMLS 3964023
Directions to property: Kingsland to Washington. Left on Cambridge to end left on Hartford. 472 at end of cul-de-sac
