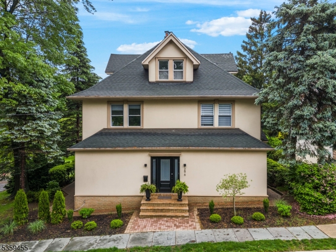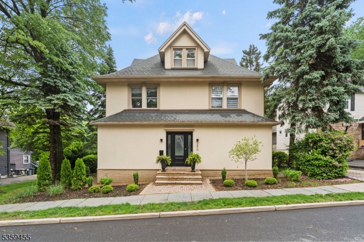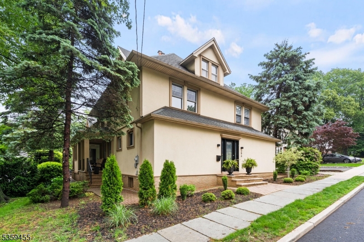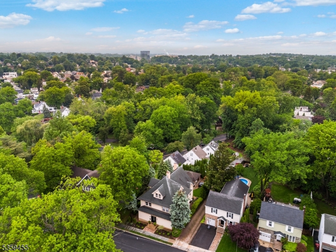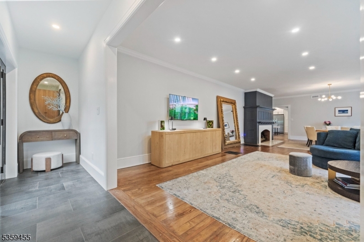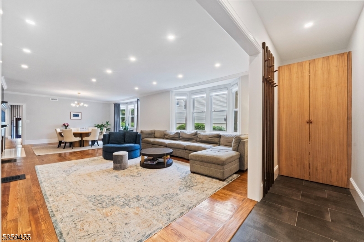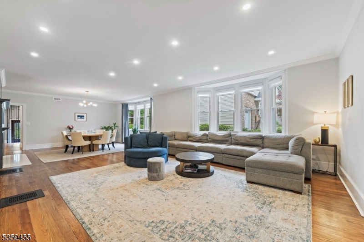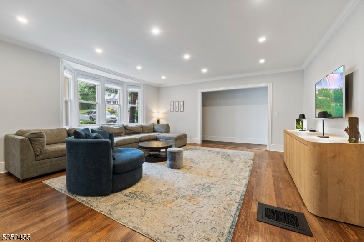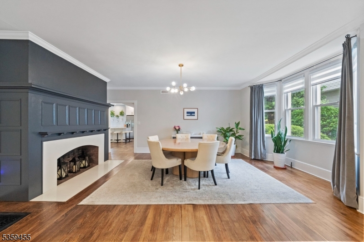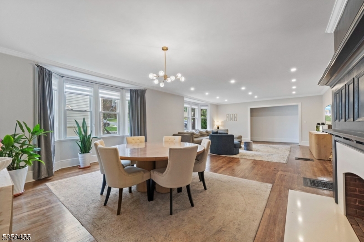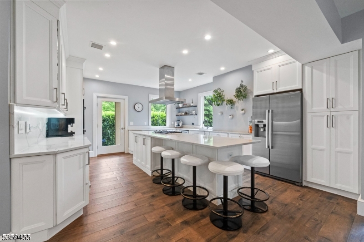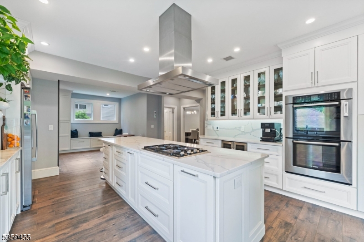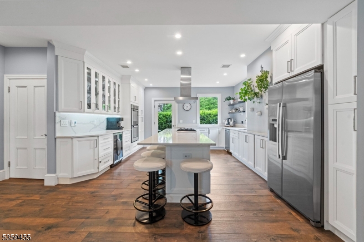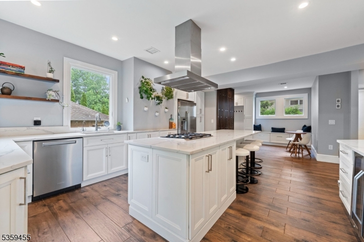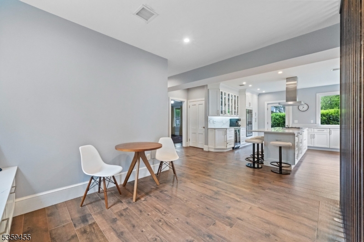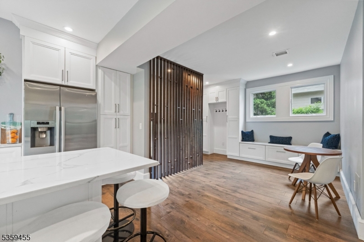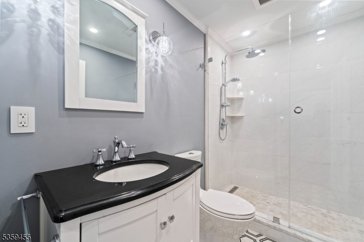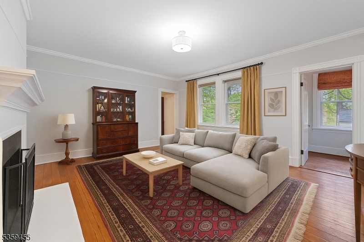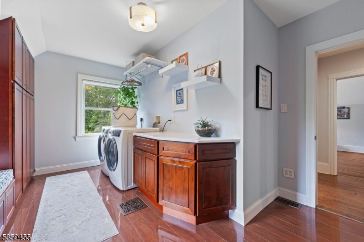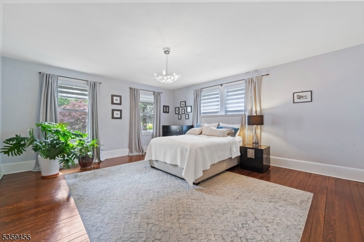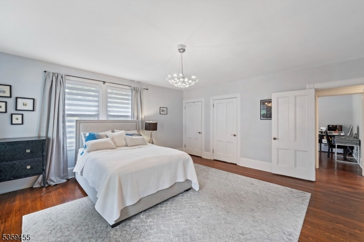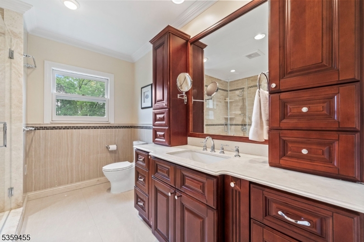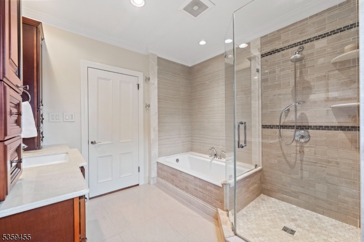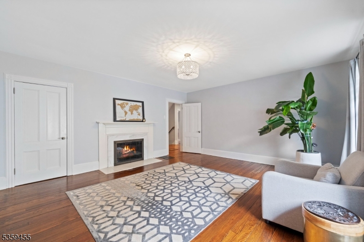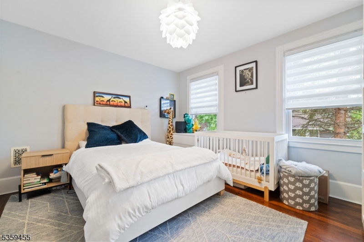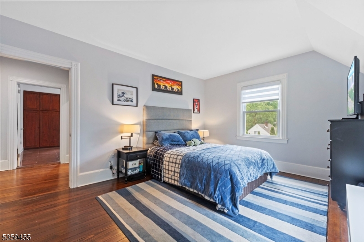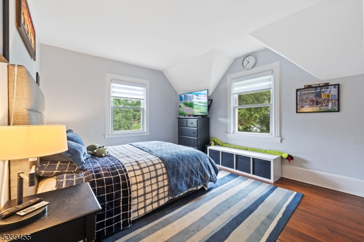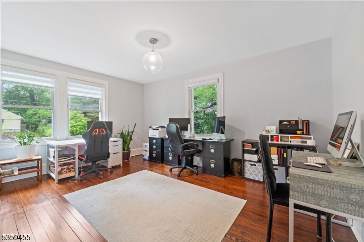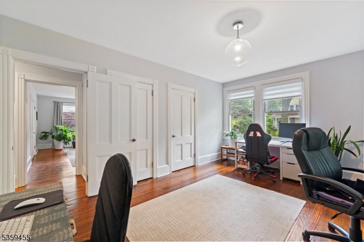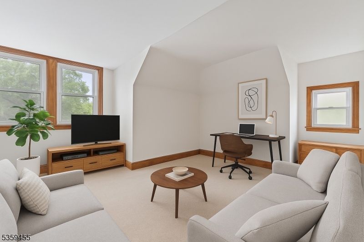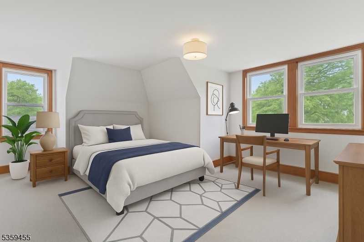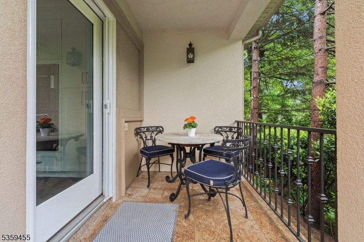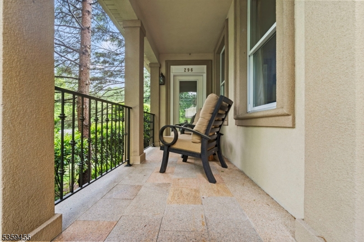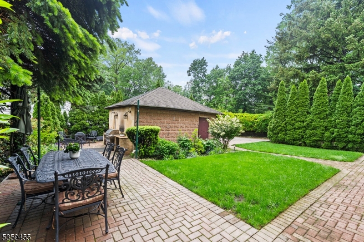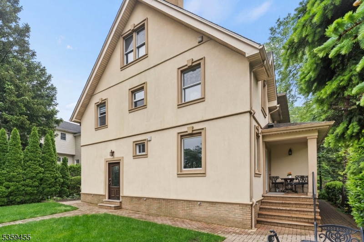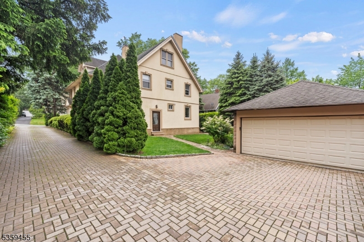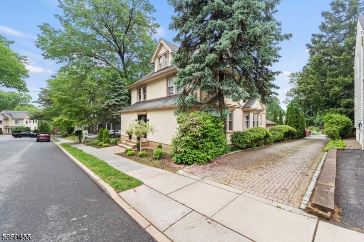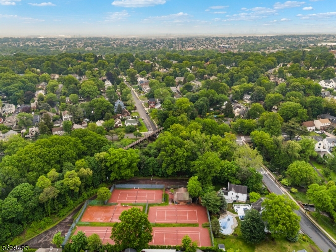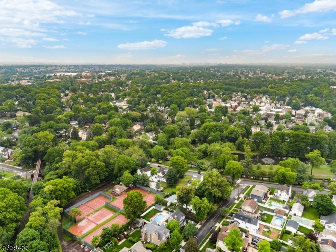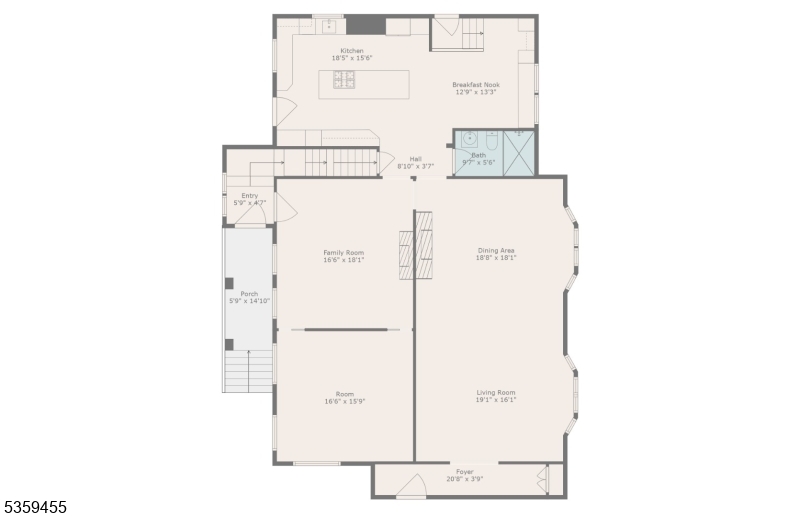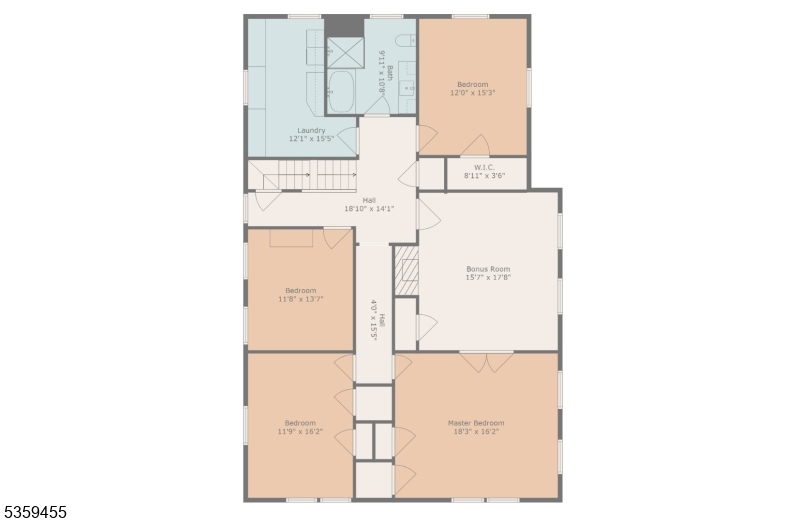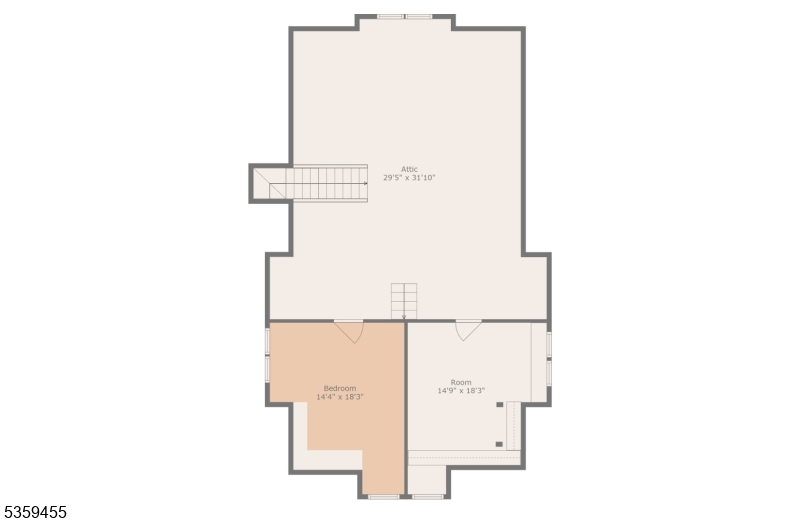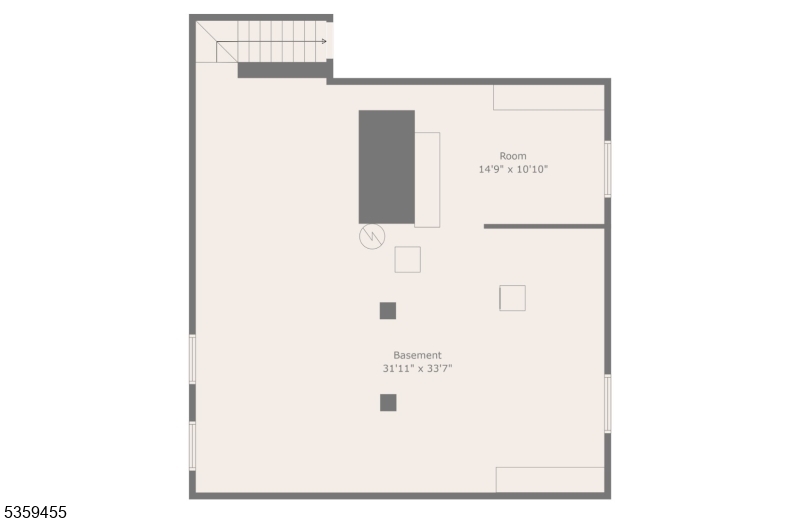296 Highfield Ln | Nutley Twp.
Step into a piece of Nutley history located on one of its most desirable streets, Highfield Lane. Situated steps from Memorial Park, this beautifully restored and thoughtfully updated home is one of the first homes built in the area, offering 5 spacious bedrooms, 2 full baths, and two finished bonus rooms on the third floor ideal for a home office, gym, or guest space. Rich in character, the home features three fireplaces, generous room sizes, and a pristine updated custom eat-in kitchen with quartz countertops and stainless steel appliances . A sunlit breakfast area and 2-zone radiant heated floors complete this room. The Exceptionally large Great Room, complete with a Dining Room offer open concept living at its best. There are 2 additional Family/ Office Rooms on the first floor too. Both Bathrooms are beautifully updated and spacious. A second floor Laundry Room adds to the convenience of this home. Enjoy seamless indoor-outdoor living with two charming open-air porches and a private backyard with a patio, perfect for relaxing or entertaining. The full basement provides ample storage and play space, and the detached 2-car garage adds even more practicality. Located just minutes from Nutley's town center, parks, schools, and Route 3 for an easy NYC commute. With classic charm and modern comfort, all that's left to do is move in. GSMLS 3964330
Directions to property: Highfield Ln and Passaic Ave
