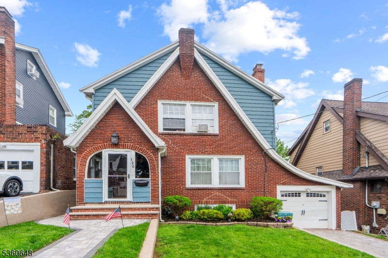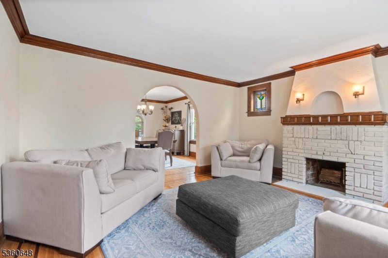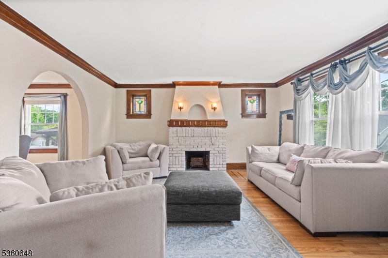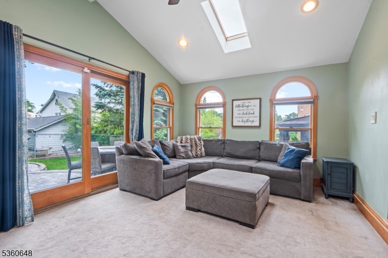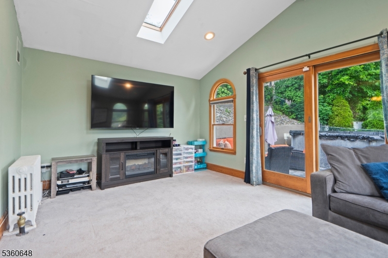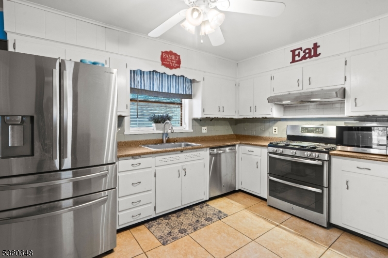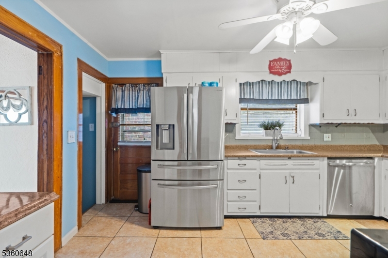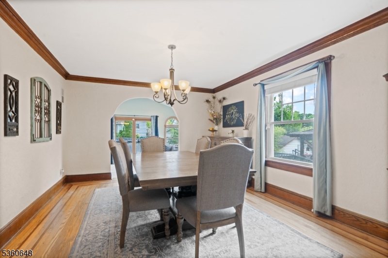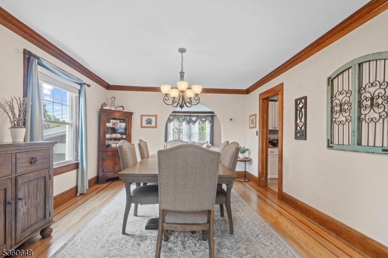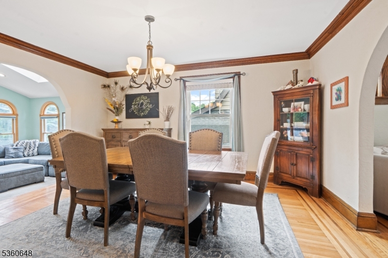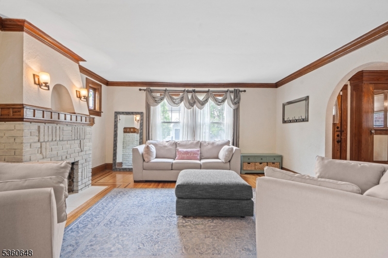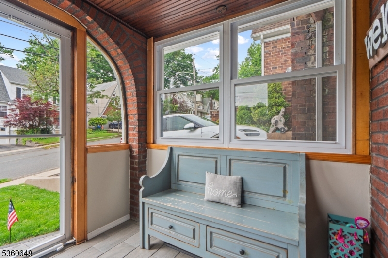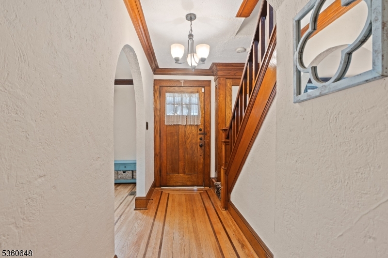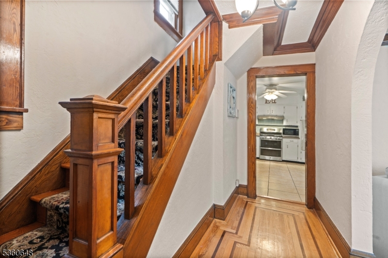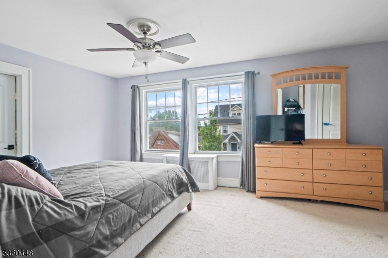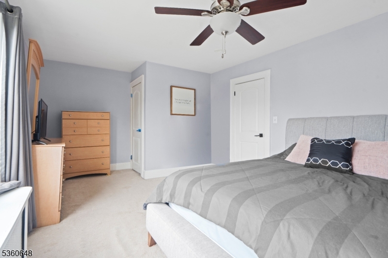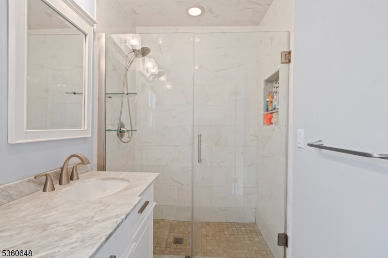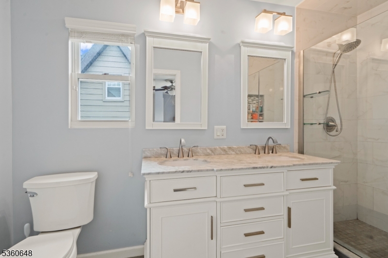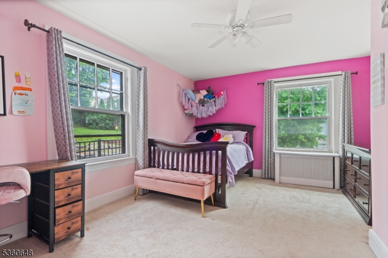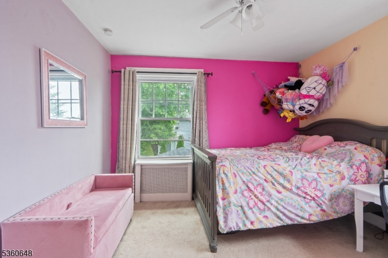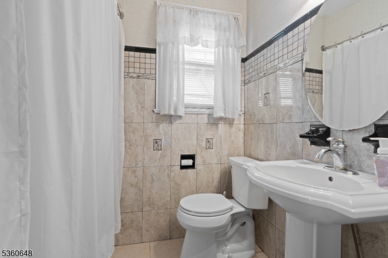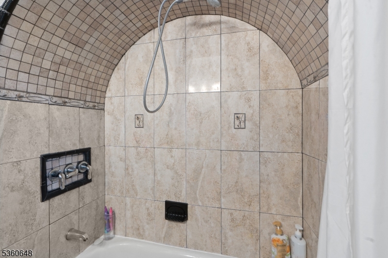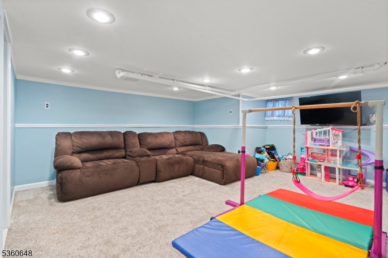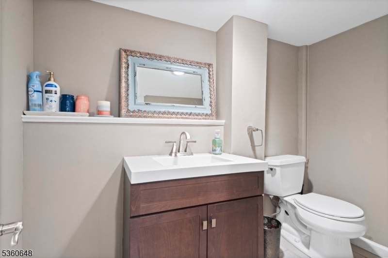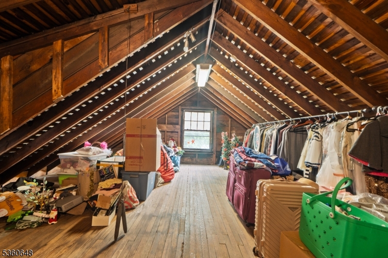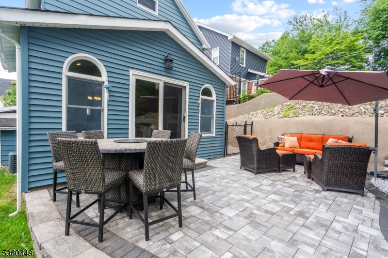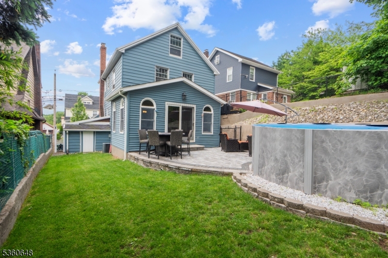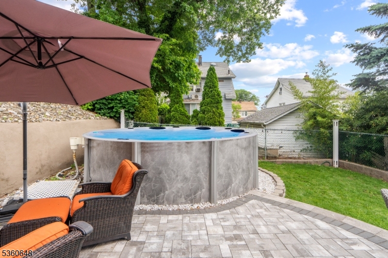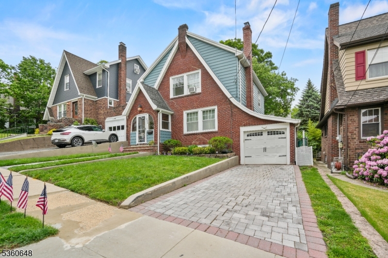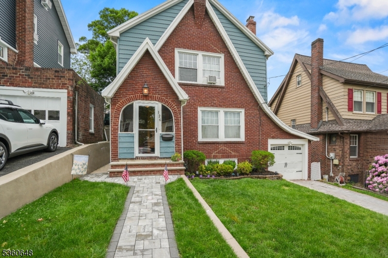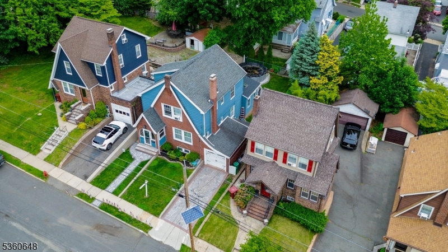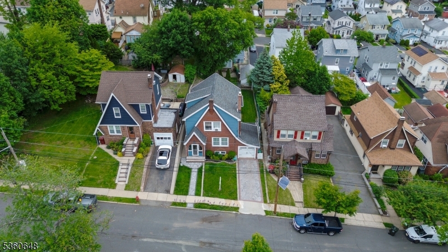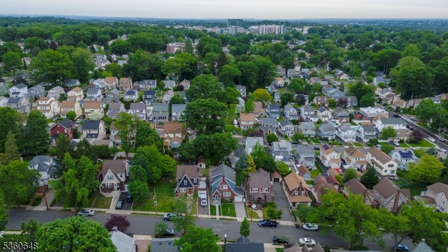126 Beech St | Nutley Twp.
Bursting with character and warmth, this truly charming 3-bedroom, 2.5-bath home is nestled on a quiet street in Nutley's sought-after Radcliffe neighborhood. Thoughtful architectural details like beautiful arched entryways and gleaming hardwood floors create an inviting, timeless atmosphere from the moment you step inside. The spacious layout includes a large formal dining area, perfect for hosting, and a cozy fireplace in the living room to gather around on chilly evenings. A large family room offers plenty of space for relaxing or entertaining, while the finished basement adds versatility ideal for a home office, gym, or playroom. All three bedrooms are generously sized, with the primary suite featuring an updated en-suite bathroom. Step outside and enjoy your private backyard retreat complete with an above-ground swimming pool just right for summer fun and outdoor entertaining. Situated near beautiful parks, NYC transportation, and Nutley's vibrant downtown filled with great restaurants and local shops, this home delivers charm, space, and an unbeatable location. GSMLS 3965791
Directions to property: Bloomfield Ave to Beech St.
