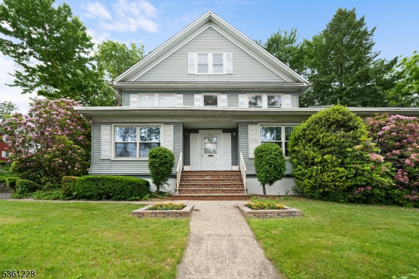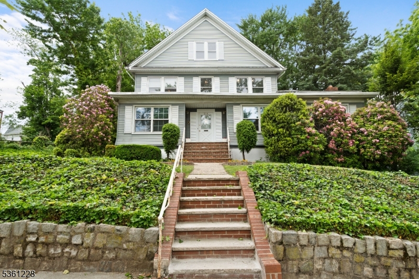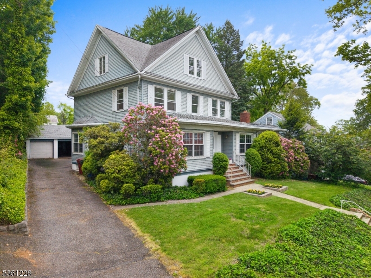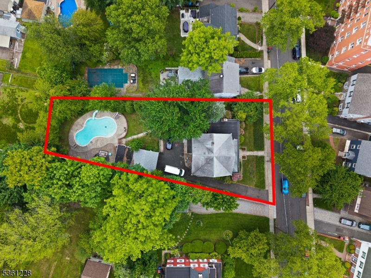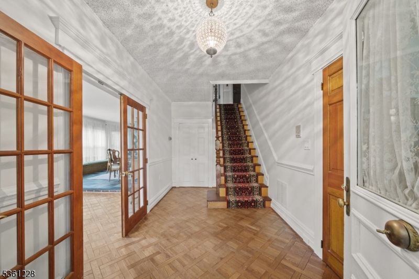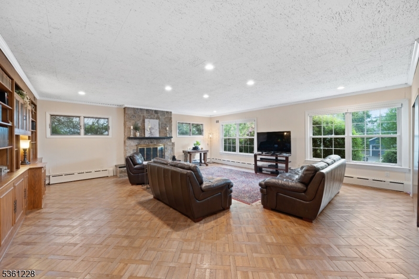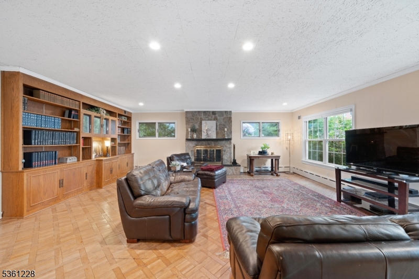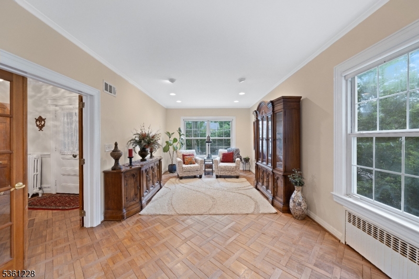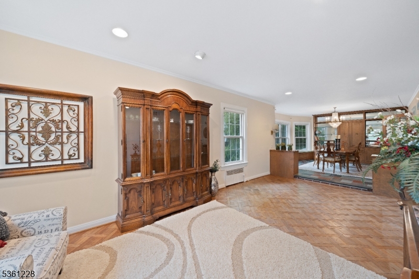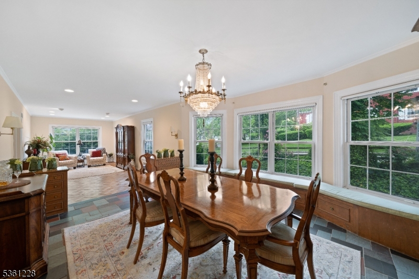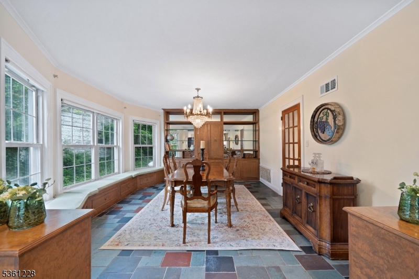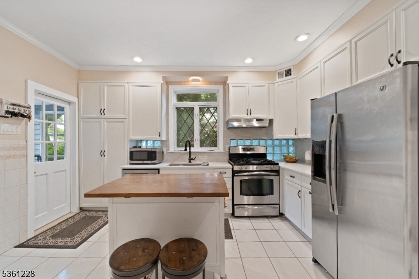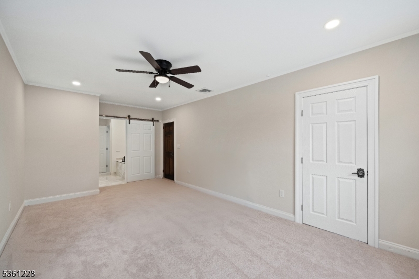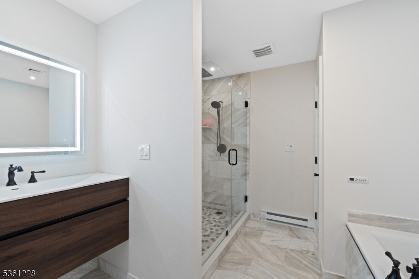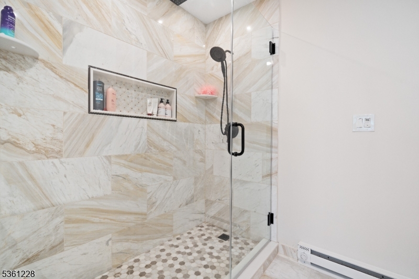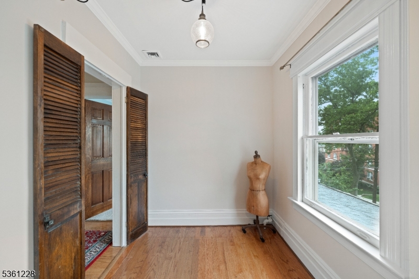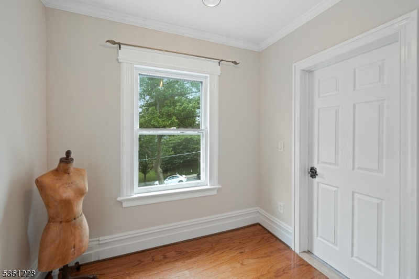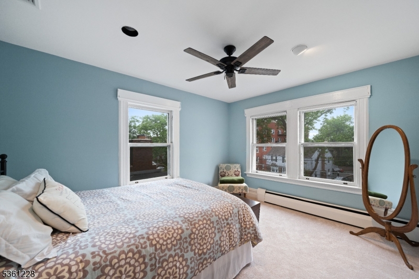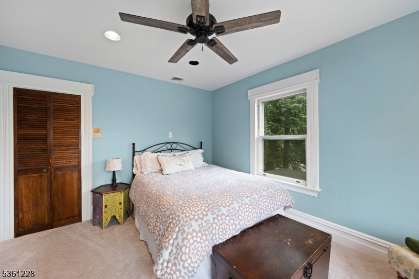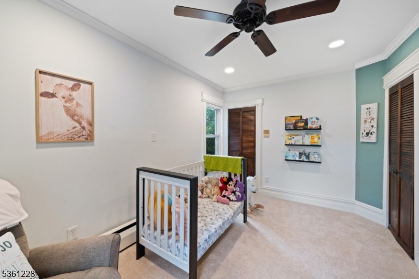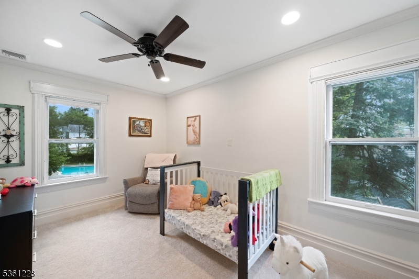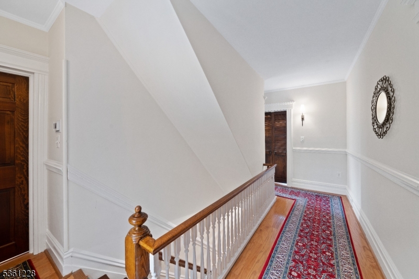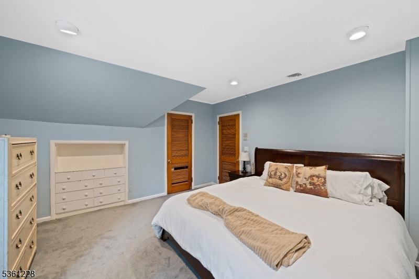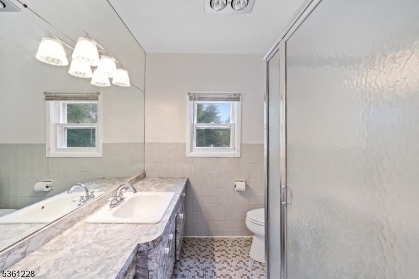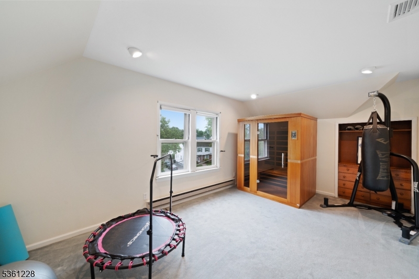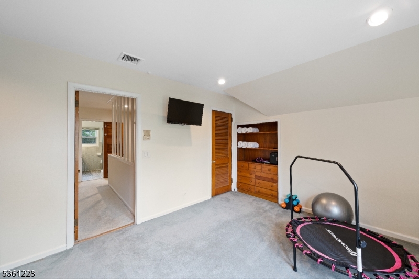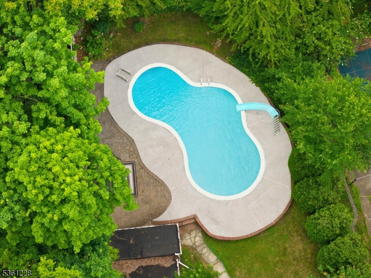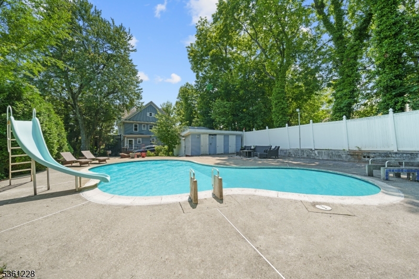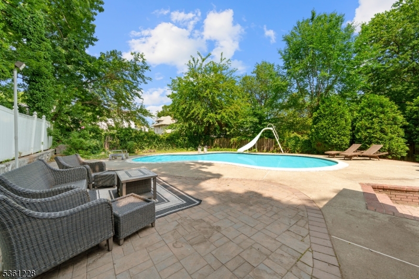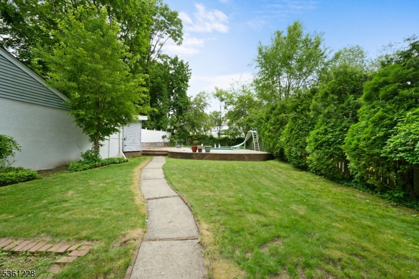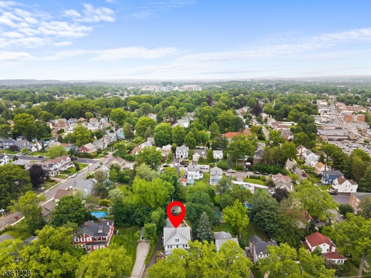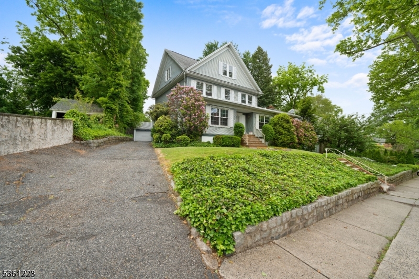314 Chestnut St | Nutley Twp.
Welcome to this stately five bedroom home located in downtown Nutley. Classic details and modern upgrades come together beautifully in this home, designed for those who love charm and functionality. This home offers an expansive layout throughout all the floors. There is a center hall entry foyer to a grand family room and an adjacent sitting room/living room that is overlooked by a formal dining room. A newly updated kitchen with a nearby half bathroom, laundry room and mudroom with access to backyard is ideal for modern convenience. The second floor showcases a luxurious master suite with a brand new full bathroom and a large walk-in closet that is an empty canvas for your ideas. There are two additional bedrooms on this second floor and full bathroom. The third floor offers two more bedrooms and a full bath, which is ideal for guests or a home office setup. One bedroom is currently a home gym with a sauna. The finished basement includes added living space for rec room and storage. Outside, you will step into your private backyard with patio area, green space and inground pool with additional patio. A small pool house with a full bathroom is perfect for enjoying the upcoming summer days. With its expansive layout, outdoor amenities, and convenient location near downtown shops and restaurants, this home is the perfect blend of space, comfort, and convenience. Nutley jitney to NYC transportation just block away! GSMLS 3965988
Directions to property: Bloomfield Ave to Chestnut Street
