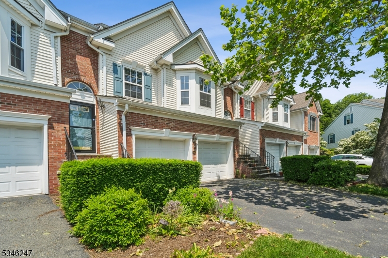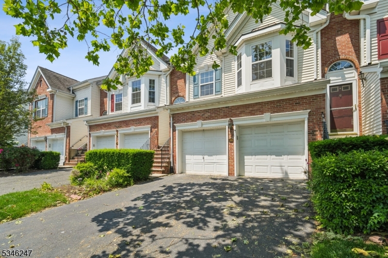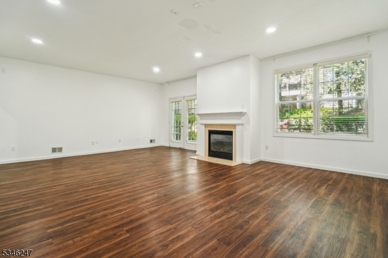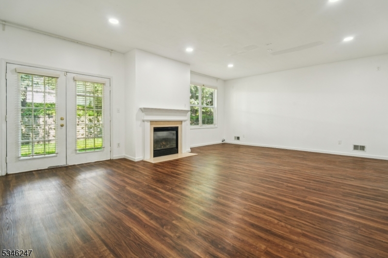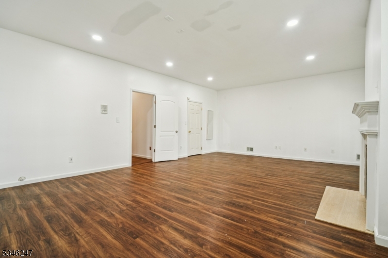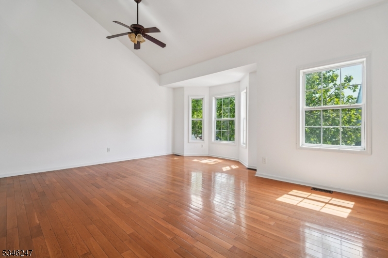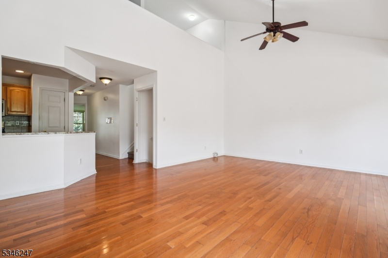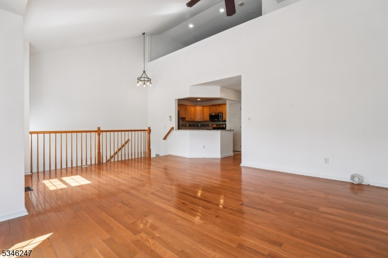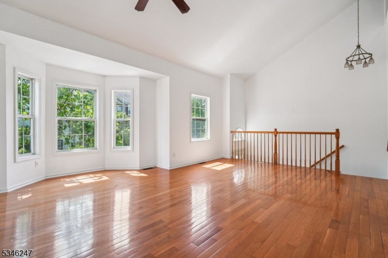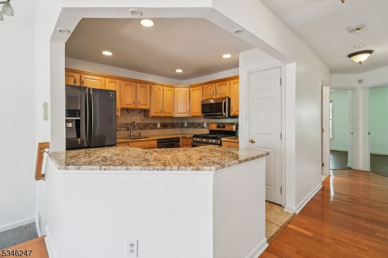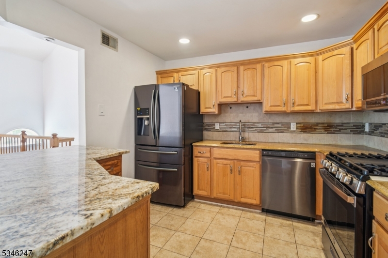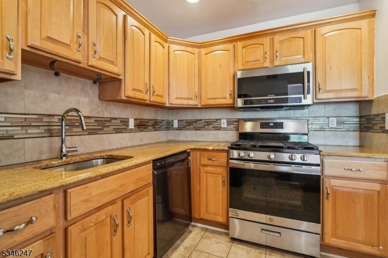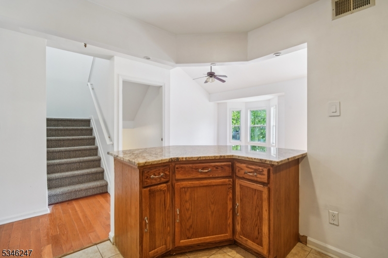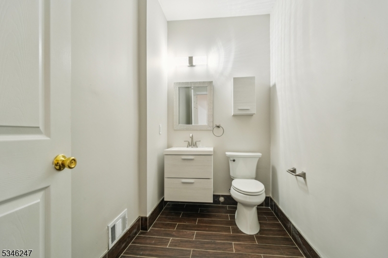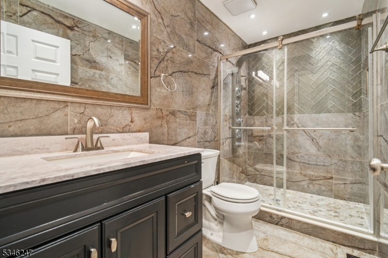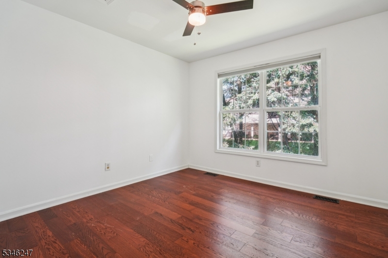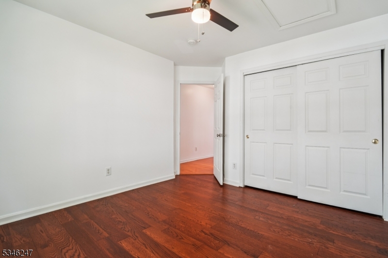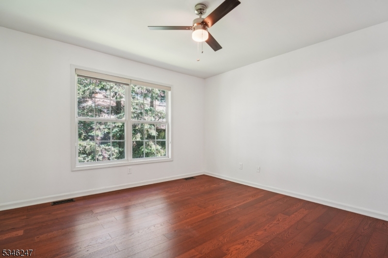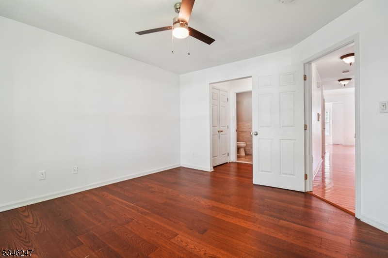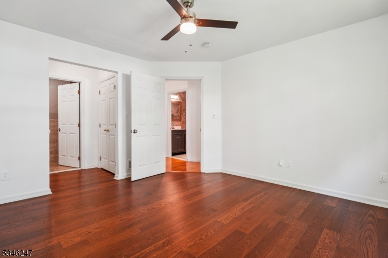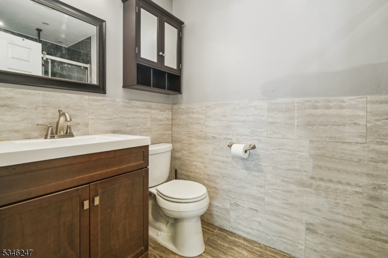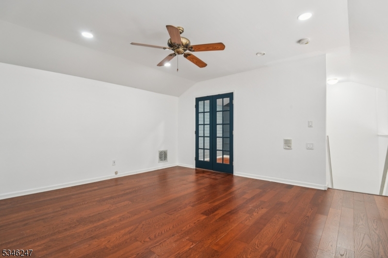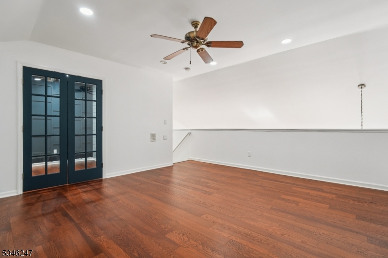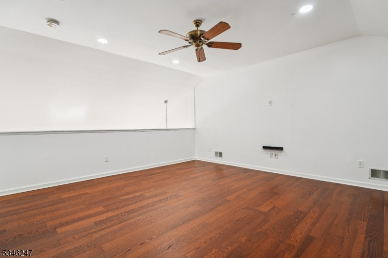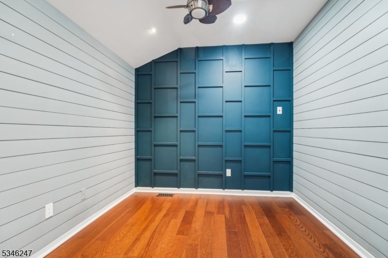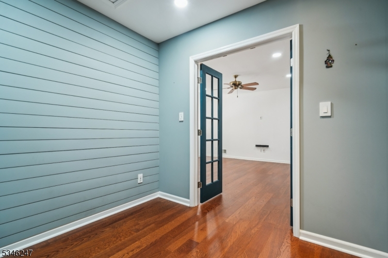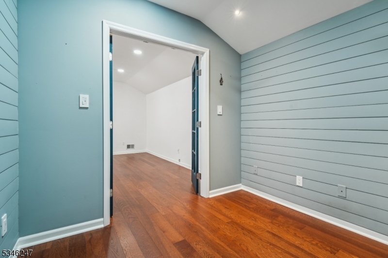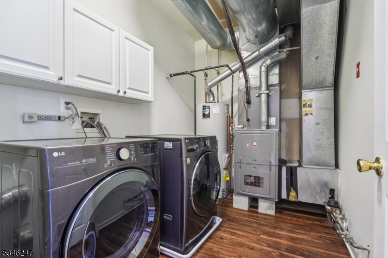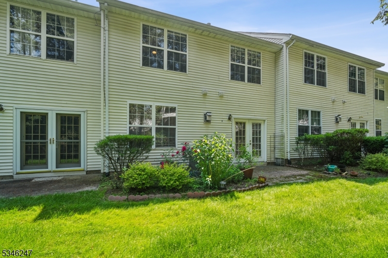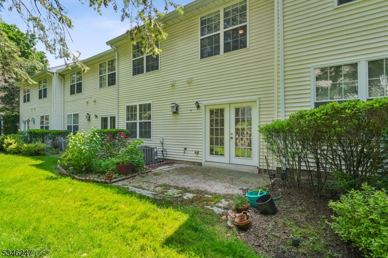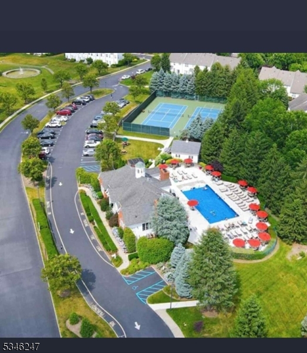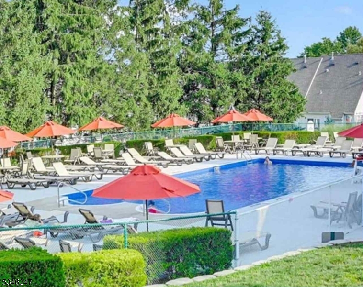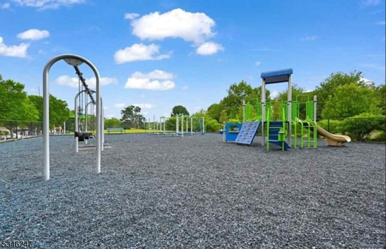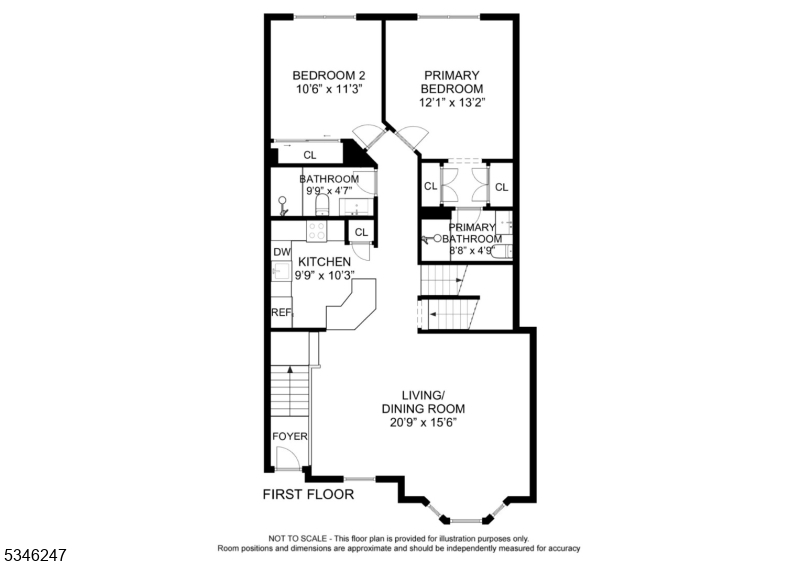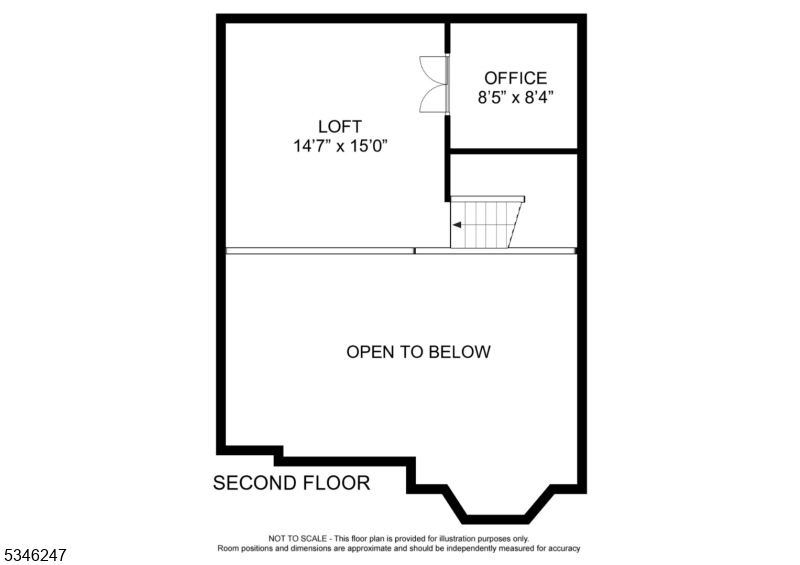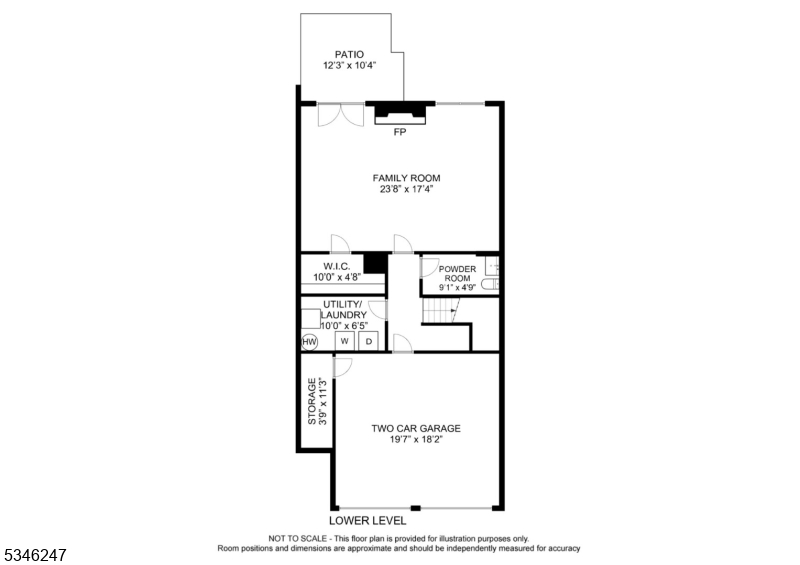315 Winthrop Dr | Nutley Twp.
Welcome to this beautifully updated Oxford model townhouse in the highly sought-after Cambridge Heights community. This spacious and thoughtfully designed home features renovated kitchen and bathrooms, as well as upgraded flooring throughout offering a fresh, modern feel in every room. The versatile layout includes a fully finished ground level with a warm and inviting den featuring a gas fireplace, a convenient mudroom, and direct access to the 2-car garage. Upstairs, a finished loft offers the perfect flex space for a home office, playroom, or creative studio. Recent mechanical upgrades include a newer HVAC system and water heater. Outdoor entertaining is a breeze with a gas line connection for your patio grill making alfresco dining effortless. A rare find, this home includes a 2-car garage and driveway, providing parking for up to 4 vehicles. Cambridge Heights offers an impressive array of resort-style amenities: in-ground pool, fitness center, tennis courts, playground, scenic walking and biking paths, and a clubhouse with kitchen perfect for hosting events. For NYC commuters, the community is ideally located just steps from a bus stop with direct service to Port Authority, offering a smooth and stress-free ride into the city. This move-in-ready home is the perfect blend of comfort, style, and convenience in one of the area's premier gated communities. GSMLS 3967260
Directions to property: Cambridge to Winthrop
