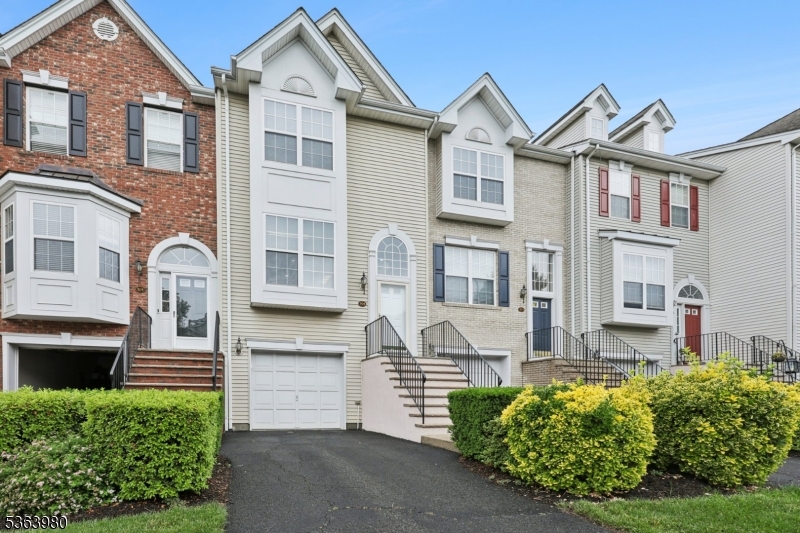504 Coventry Dr | Nutley Twp.
Welcome to this beautifully updated tri-level townhome offering nearly 2,000 square feet of bright, comfortable living space. With 2 spacious bedrooms and 2.5 renovated bathrooms, this home combines modern updates with a cozy, welcoming feel perfect for everyday living and effortless entertaining. The sunlit, eat-in kitchen was updated in 2025 and features quartz countertops and backsplash, tile flooring, stainless steel appliances, and modern cabinetry with a bold look. Hardwood floors flow throughout the home, adding warmth and elegance. Step outside from the main floor to a private patio great for morning coffee, evening relaxation, or weekend gatherings. The east-facing front door fills the breakfast nook with soft morning light. All bathrooms were also updated within the last four years, and thoughtful upgrades are found throughout including a new furnace (2024), central air (2024), and water heater (2023), roof (2025) and rear deck (2025). You'll love the vibrant finished basement perfect as a game room, office, fitness space, or movie lounge. Located just steps from NYC bus service and local shops, with access to fantastic community amenities: pool, gym, playground, tennis and pickleball courts, sauna, and a welcoming clubhouse. Don't miss your chance to make this warm, move-in ready home your own! GSMLS 3968561
Directions to property: Washington Ave to Cambridge Heights. Enter, make a left onto Cambridge Dr. right onto Hartford and f


