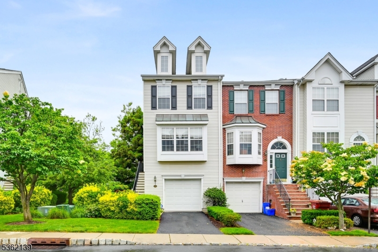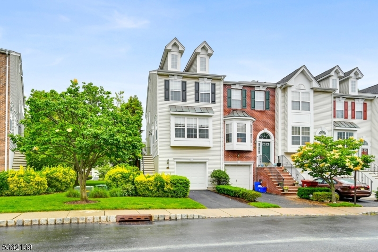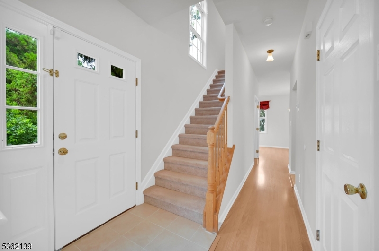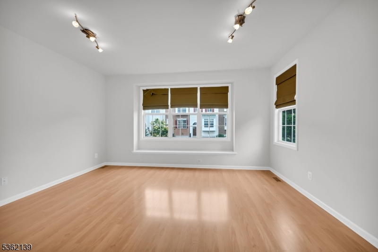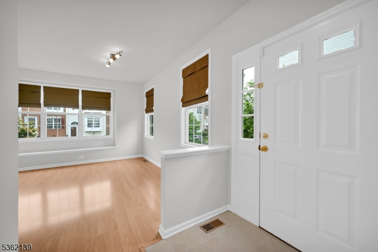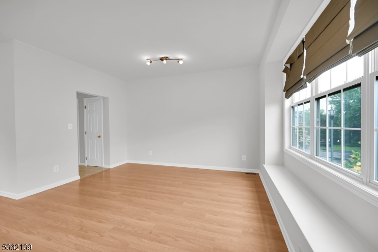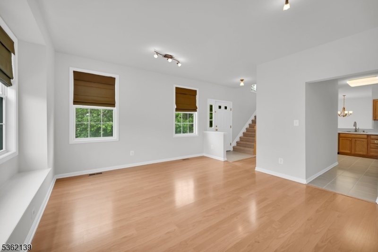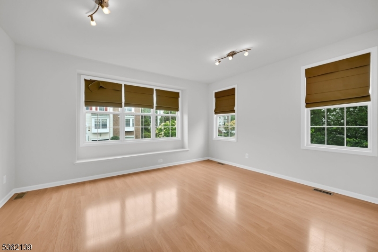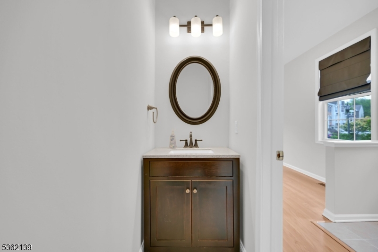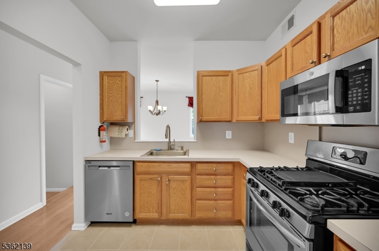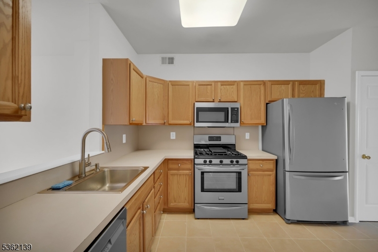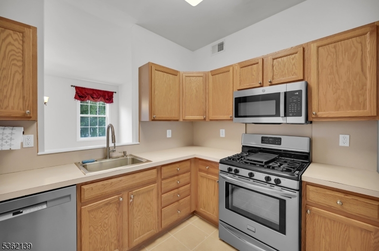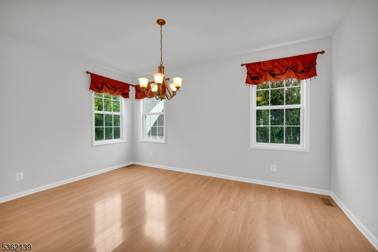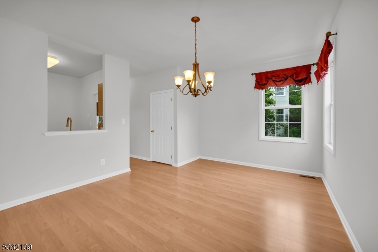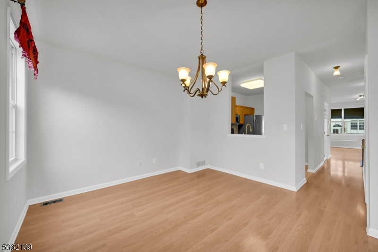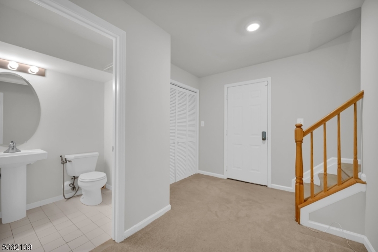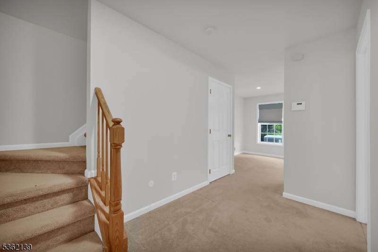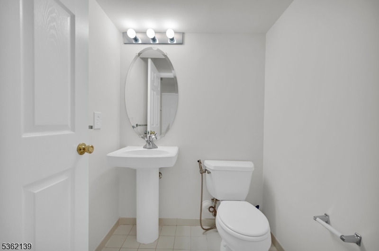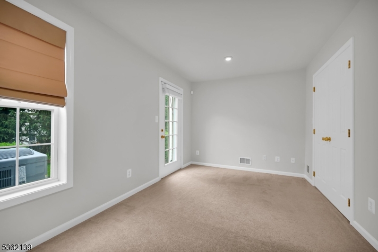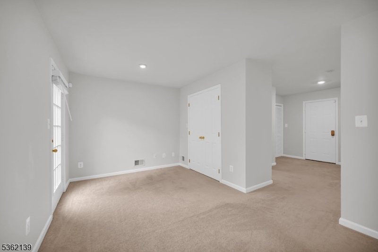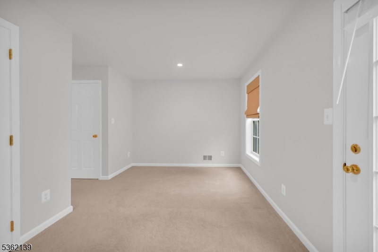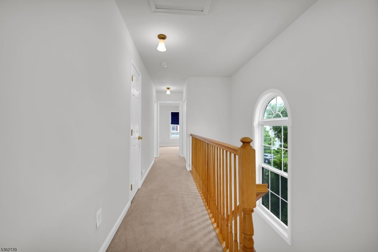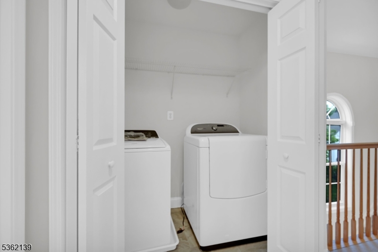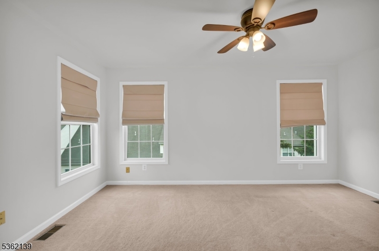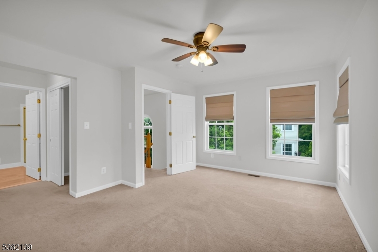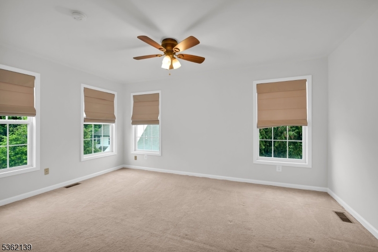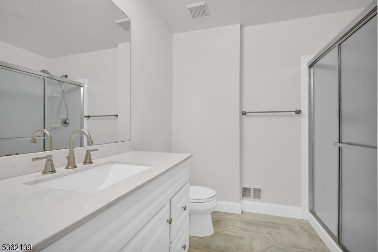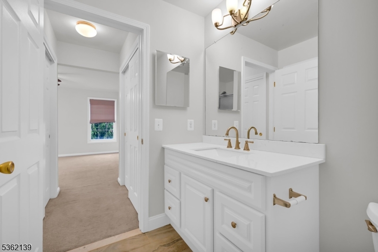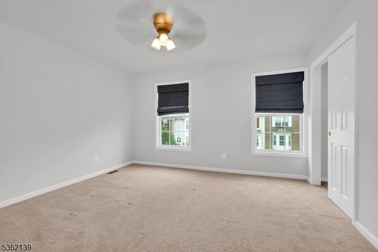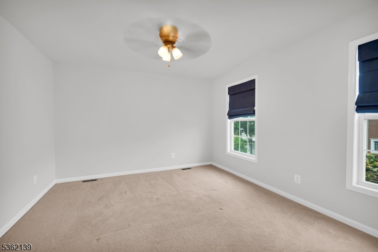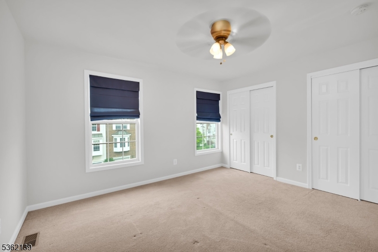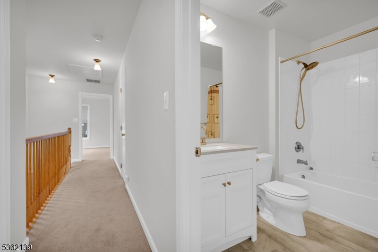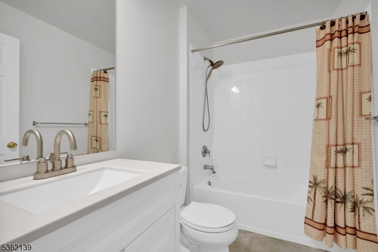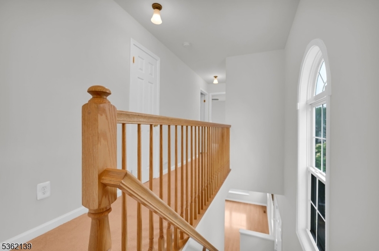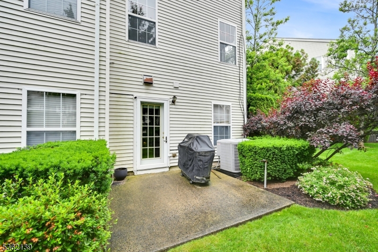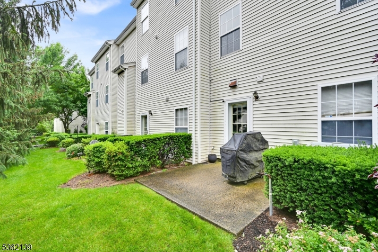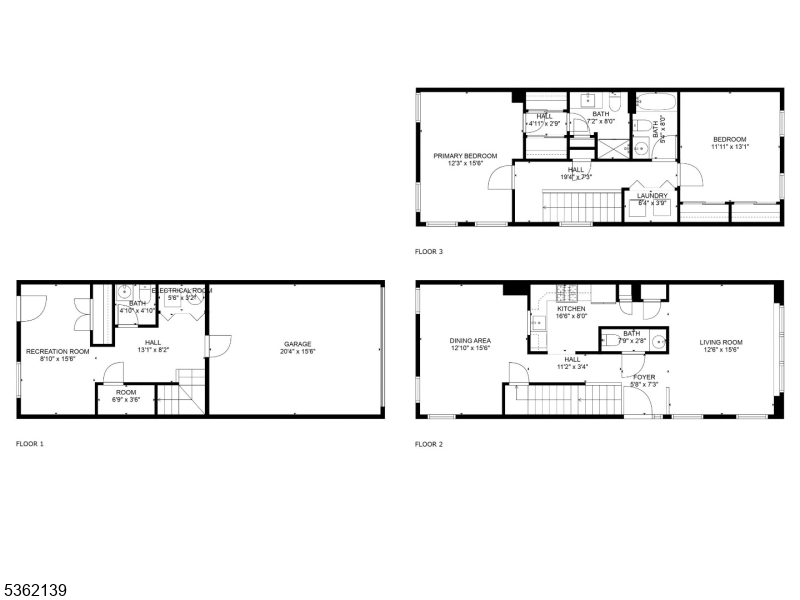231 Swathmore Dr | Nutley Twp.
Stylish Corner Unit Townhome Just Minutes from NYC! Welcome to this beautifully updated and Freshly Painted WEXFORD Model end-unit town home featuring 2 Bedrooms, 2 Full and 2 Half baths in the highly desirable gated community of Cambridge Heights, Nutley, offering almost 1800 sft of sun-drenched living space across three levels. The bright, walk-out lower level features a versatile recreation room, bonus office/guest space, powder room, and direct entry to an attached garage with a brand-new epoxy floor. Upstairs, enjoy a spacious open-concept layout with living and dining areas flowing into a well-appointed kitchen and an additional Powder Room. The top floor offers a generous primary bedroom with ample closet space and attached bath, a second bedroom, an additional full bath, and a dedicated laundry area. Located in the heart of Nutley, enjoy easy access to parks, shops, dining, top-rated schools, and major highways just a quick commute to NYC via bus, train, or car. Don't miss the chance to lease this turnkey townhome in one of Essex County's most convenient and sought-after communities! GSMLS 3968996
Directions to property: From River Rd turn to Stratford Dr towards Swathmore Dr
