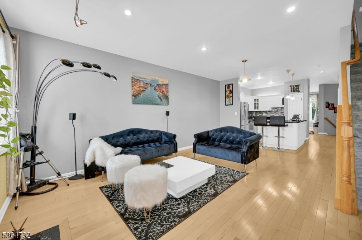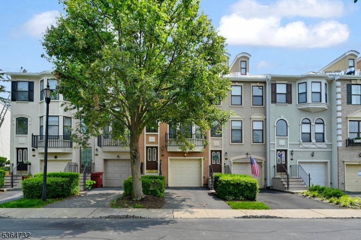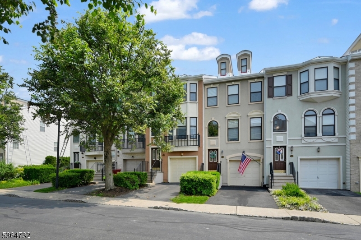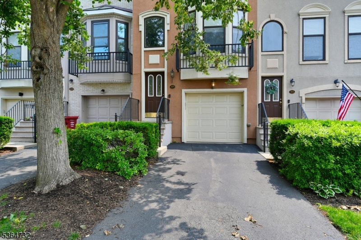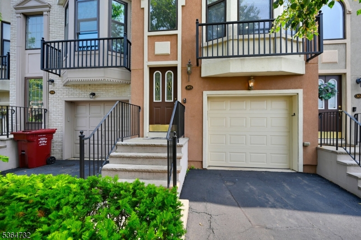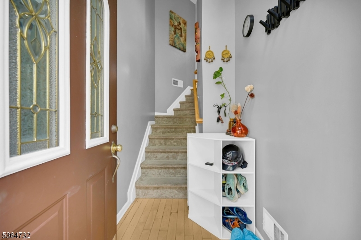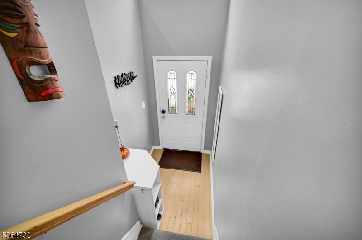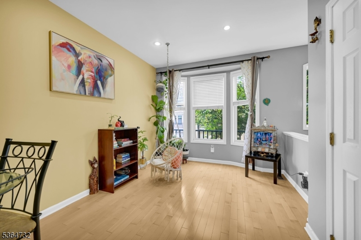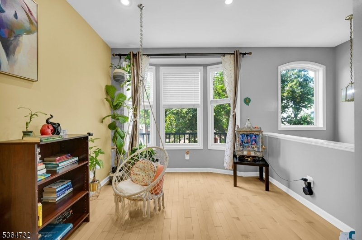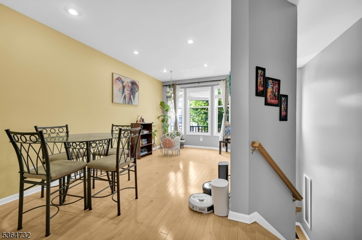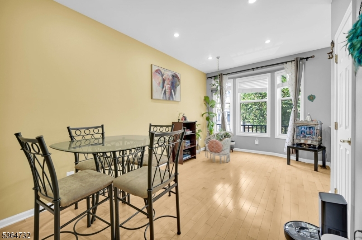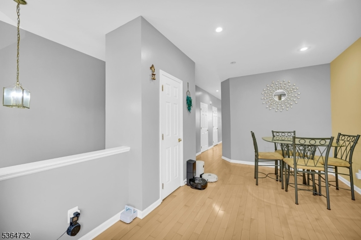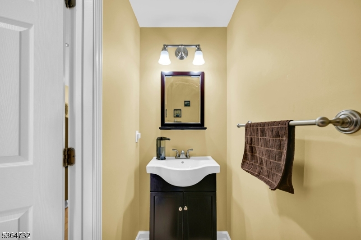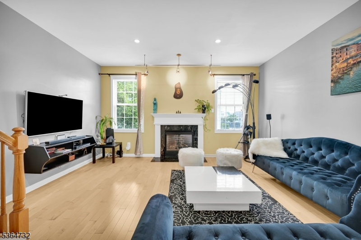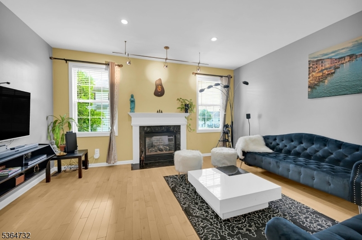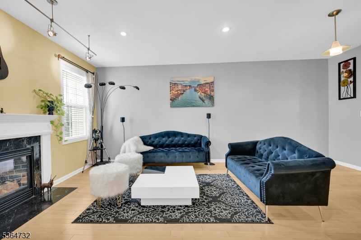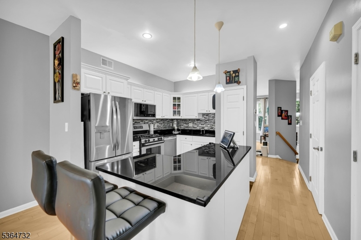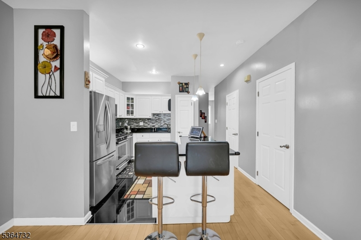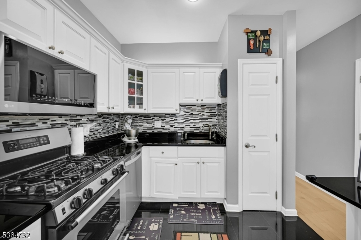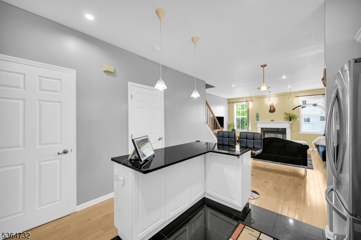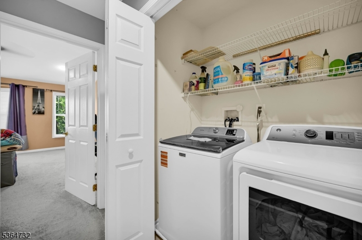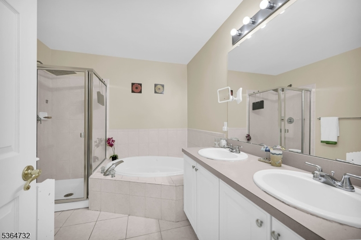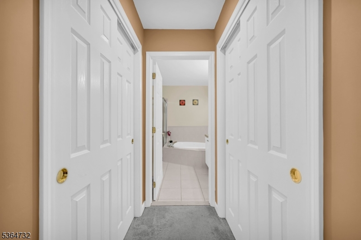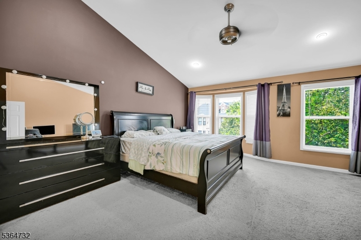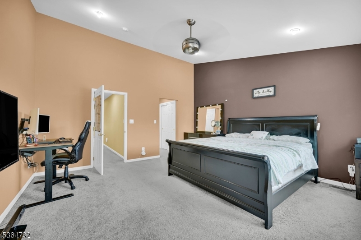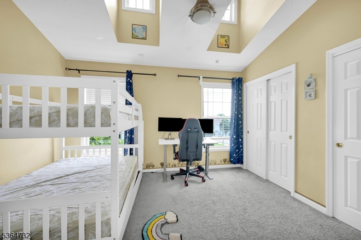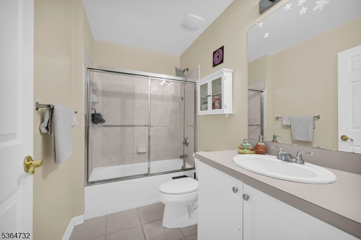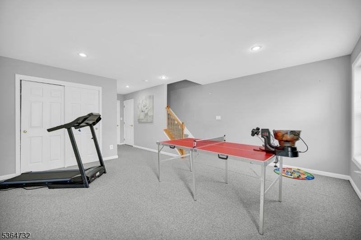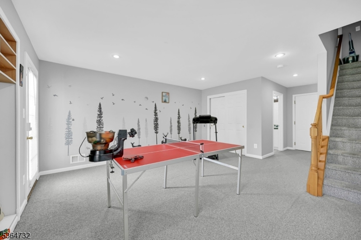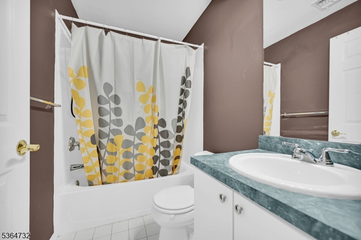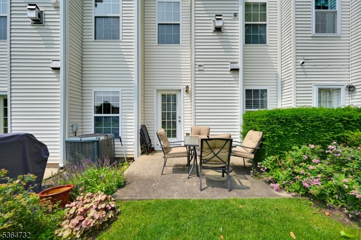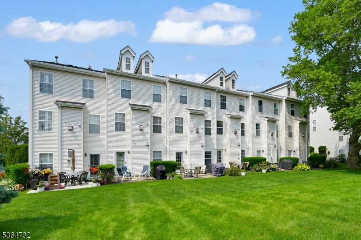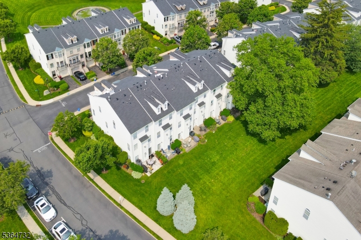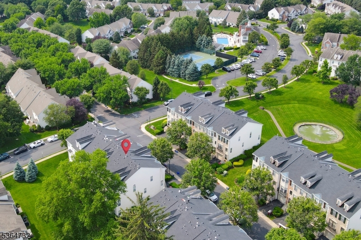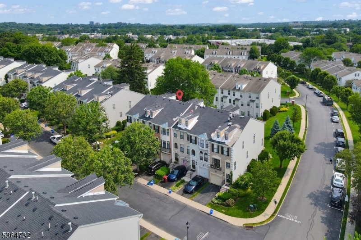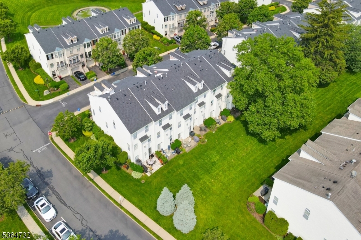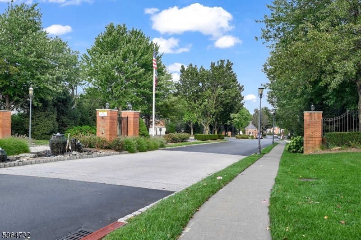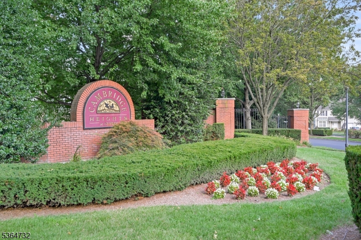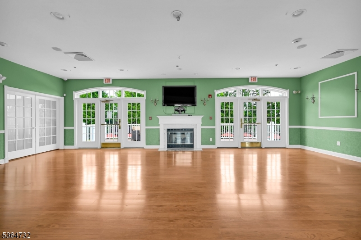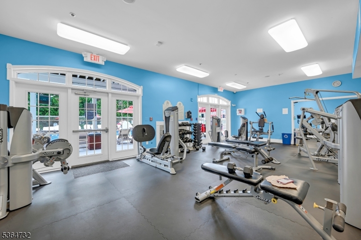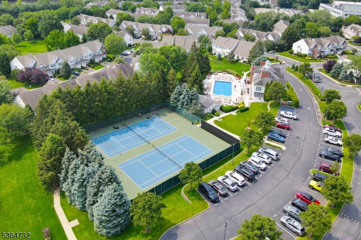303 Wilshire Dr | Nutley Twp.
Classic, Turn-Key Brownstone in Coveted Cambridge Heights, Nutley. Welcome to one of the largest models in the desirable gated community of Cambridge Heights, offering over 2,000 sq ft across three levels with extensive recent upgrades for modern living. Enjoy peace of mind with significant upgrades, including a new roof, HVAC system, and water heater, all replaced in 2024. Additionally, the property features Alexa Smart Switches, Recessed Lighting, a new garage door, and an epoxy-coated floor. The property also includes a Reverse Osmosis Drinking Water Filtration System, an EV Charger, and All-New Appliances (installed between 2020 and 2025). Main Level Highlights: Chef's kitchen featuring wood cabinetry, granite countertops, stainless steel appliances, and a custom center island with additional storage; open-concept living room with a gas fireplace; formal dining room with a bay window; and a powder room. The 2nd floor includes a spacious primary suite with walk-in shower, deep soaking tub, and double vanity; a Second large bedroom and full hall bath; and a Separate Laundry area conveniently located upstairs. The lower level features a flexible Family/Rec room with direct access to the patio, yard, and garage, as well as an additional full bathroom. It boasts gleaming floors, high ceilings, and abundant natural light. Enjoy the community's top-tier amenities, manicured grounds, and unbeatable location near shopping, dining, and NYC transportation. GSMLS 3969108
Directions to property: Cambridge Drive to Wilshire, left on Wilshire.
