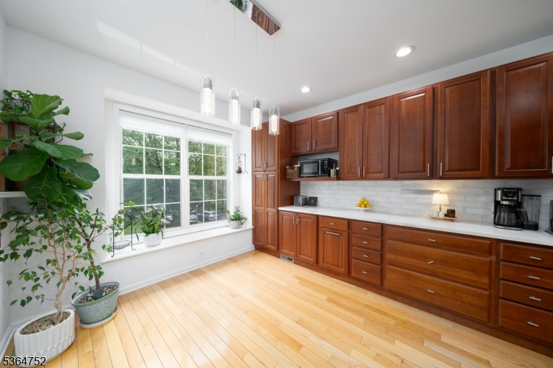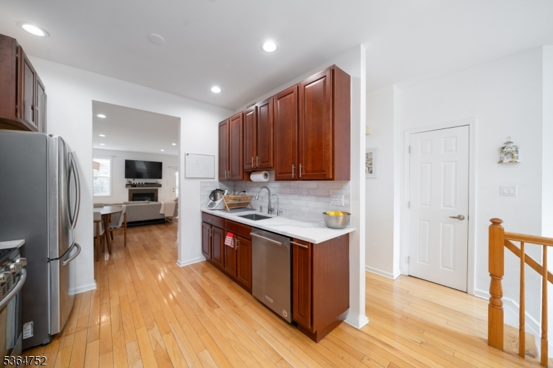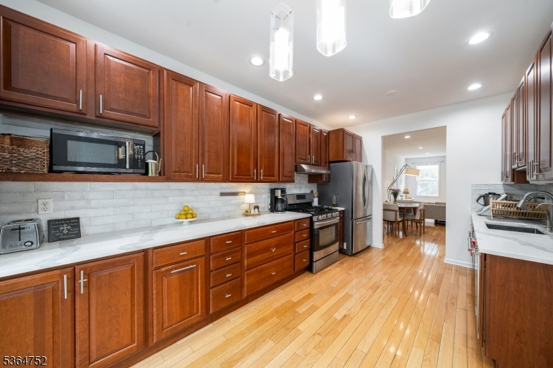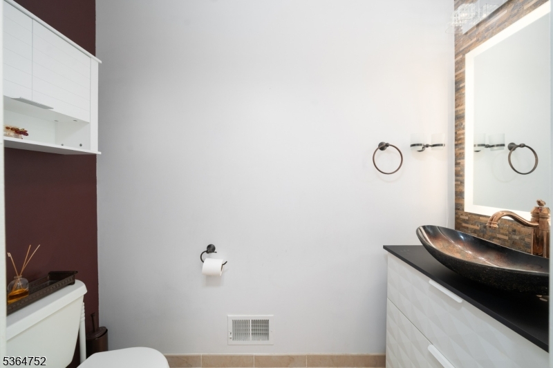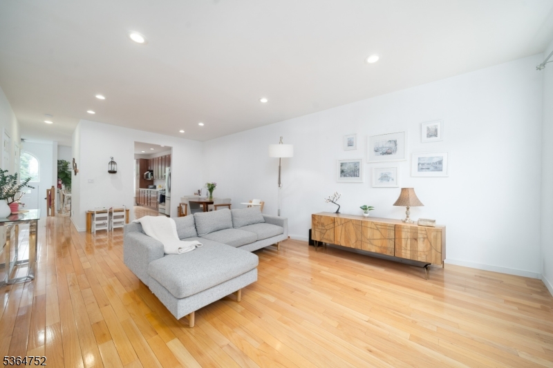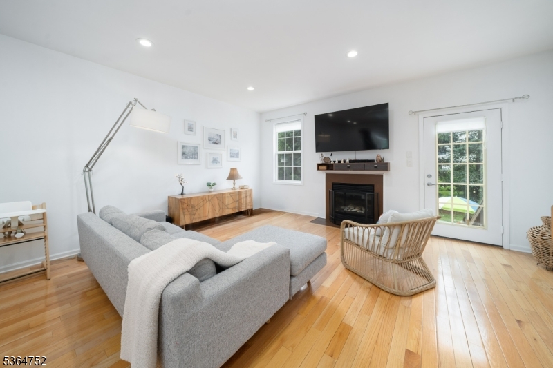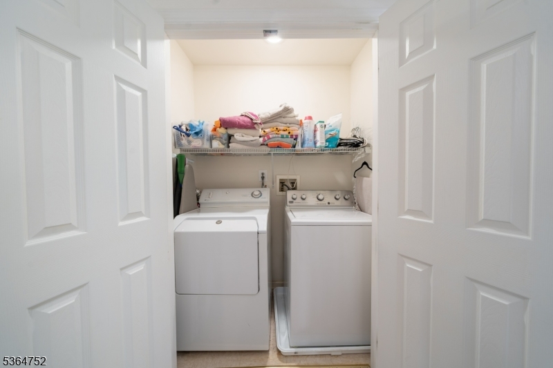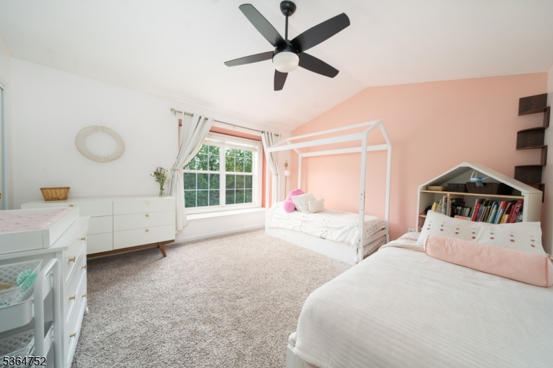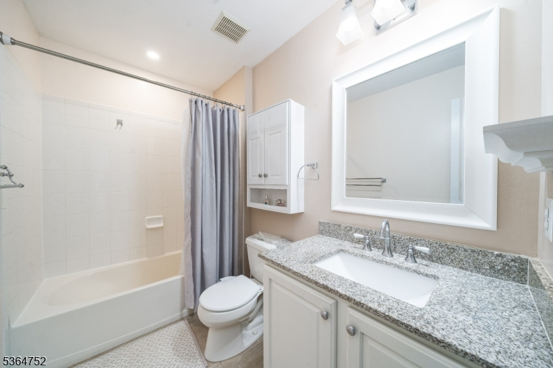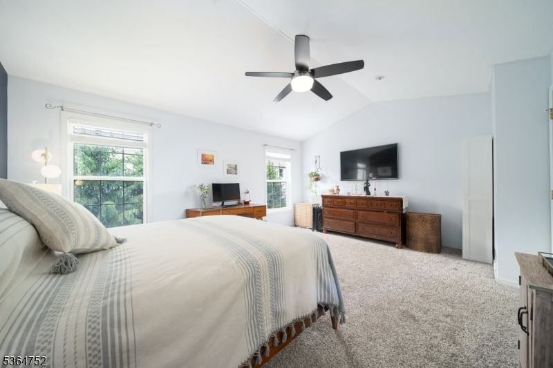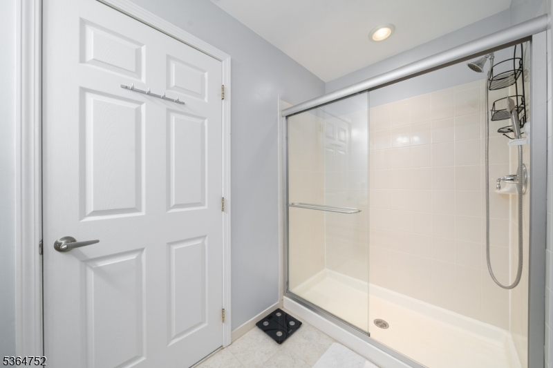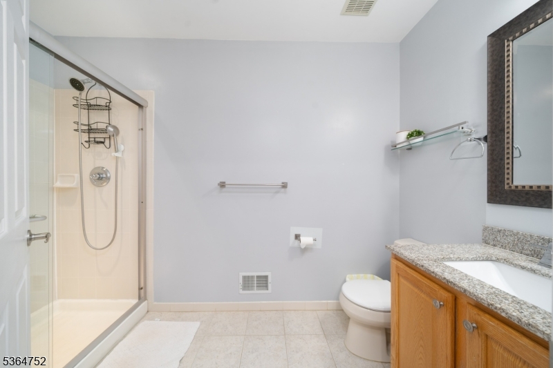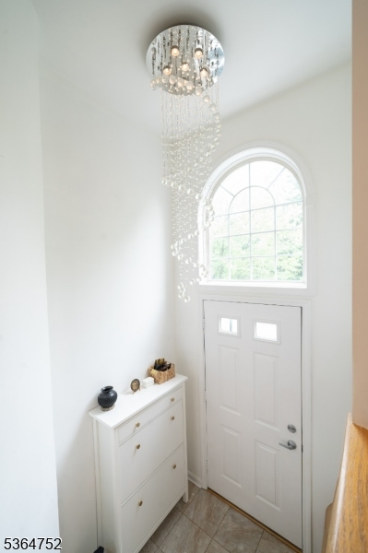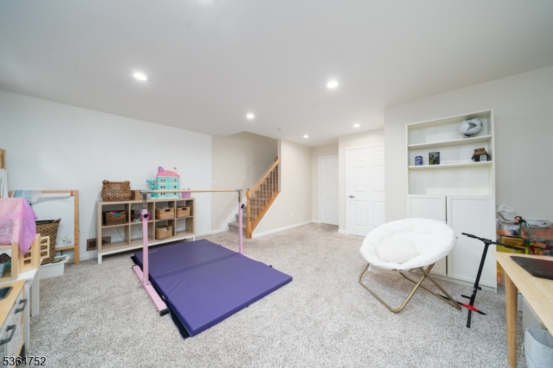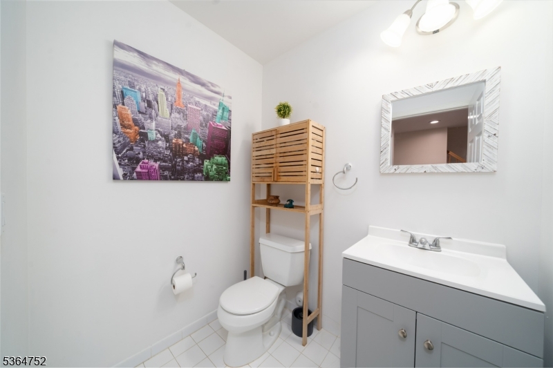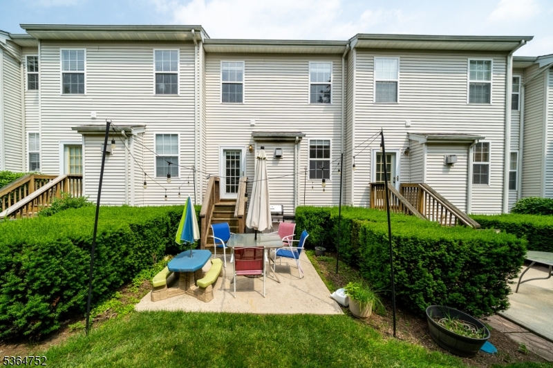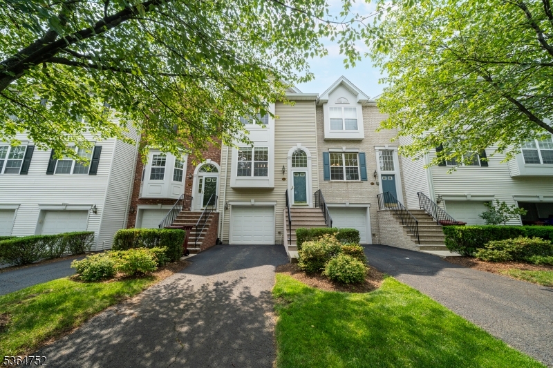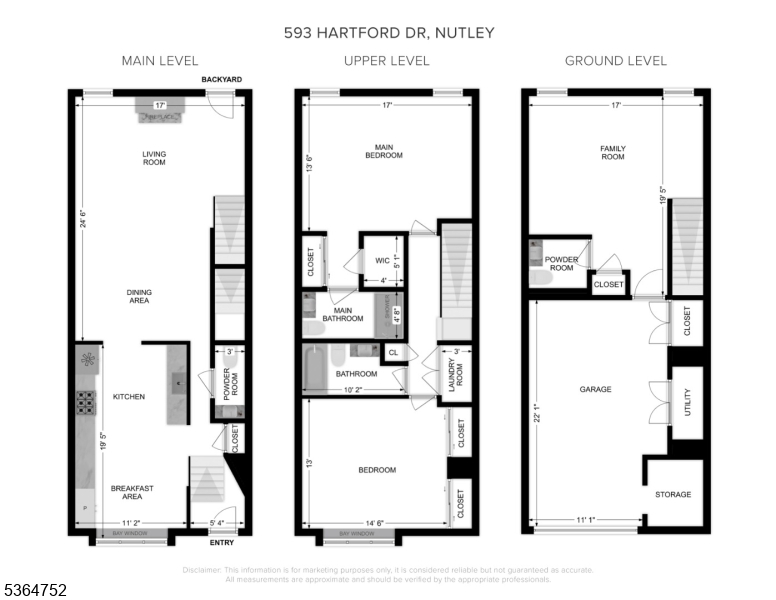593 Hartford Dr | Nutley Twp.
Welcome to Nutley! Discover a stunning townhome in Cambridge Heights, offering unparalleled features and amenities. The updated kitchen with a breakfast nook boasts the largest layout in the community, complemented by gleaming hardwood floors in the living room with easy backyard access unique to this unit. Carpeted bedrooms and family room provide added comfort, while the home includes 2 full bathrooms and 2 half baths. The garage features epoxy flooring, convertible to a gym, with ample storage and a 220V hookup for EV charging. Outdoor living is enhanced with a patio, complete with furniture and a barbeque grill. Parking is convenient with a 1-car garage, a 2-car driveway, and plenty of guest spaces nearby. Perfectly located across from a playground, this home is just a 2-minute walk to the NYC bus stop and Target, adjacent to the community exit gate to River Road. Rent includes access to premium community amenities such as a gym, swimming pool, and tennis courts, as well as services like lawn mowing, snow and leaf removal, and exterior maintenance. Experience comfort, convenience, and a welcoming community schedule your showing today! GSMLS 3969915
Directions to property: Kingsland to Washington Ave. to Cambridge Heights, turn left past gate to end, right on Hartford Dr
