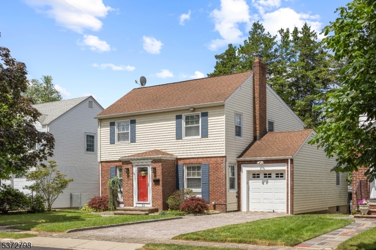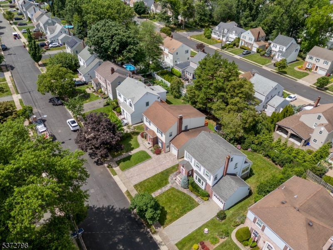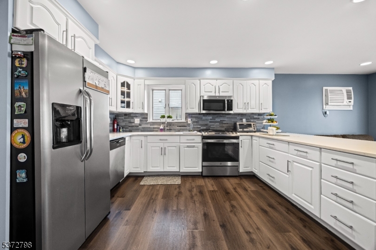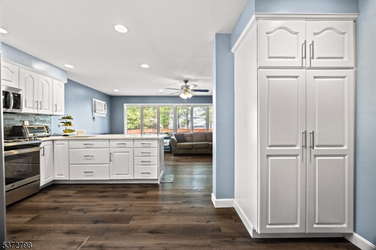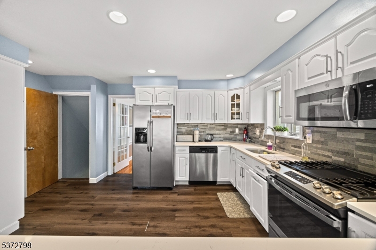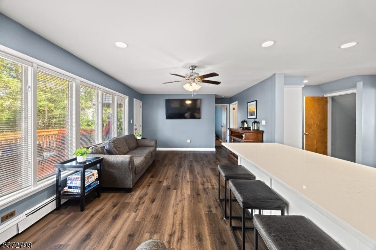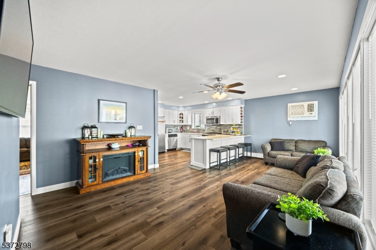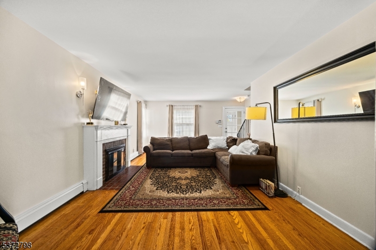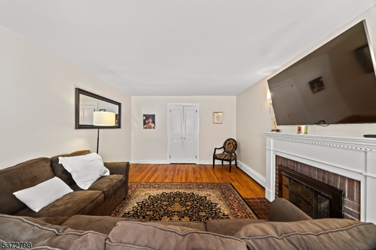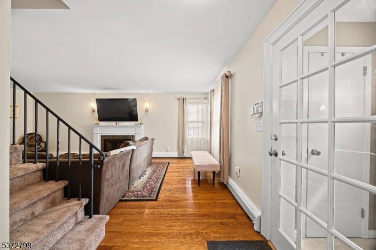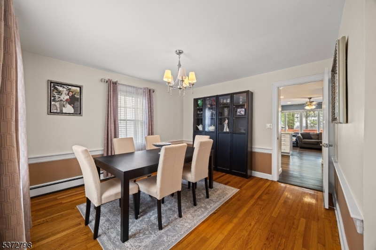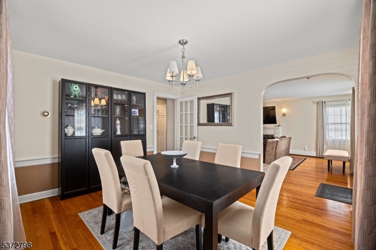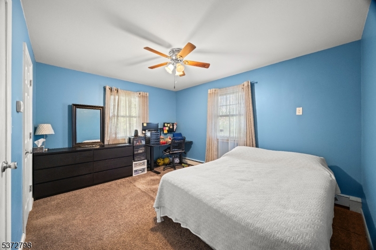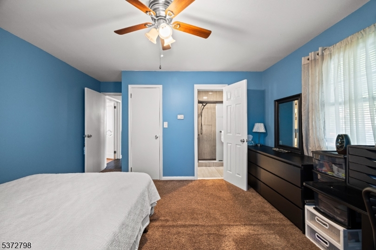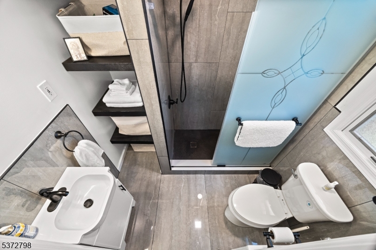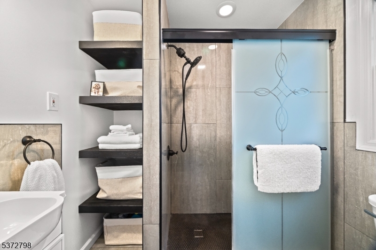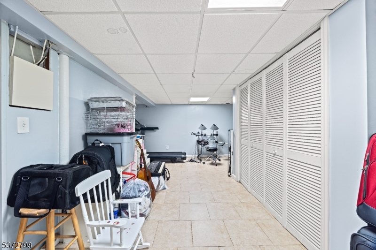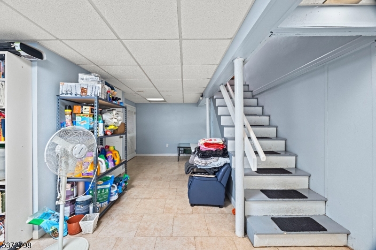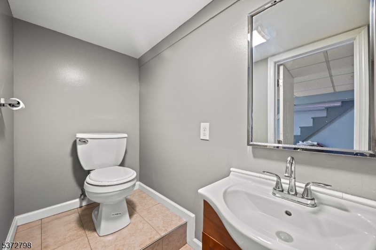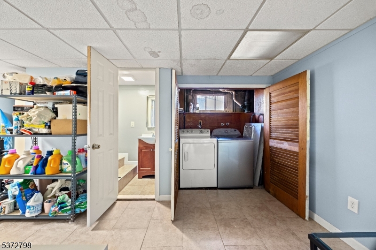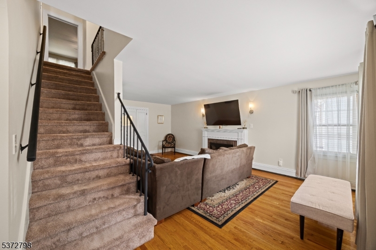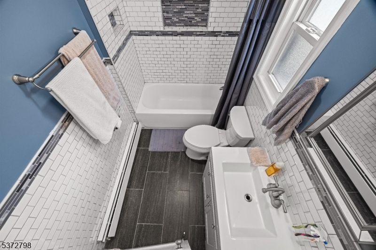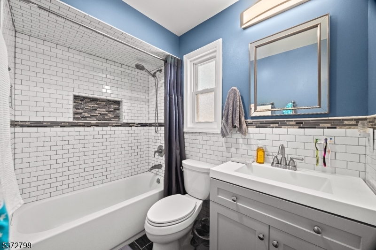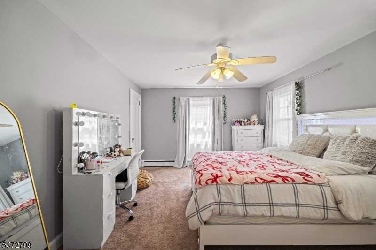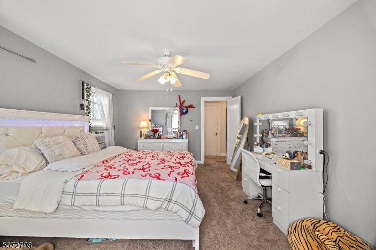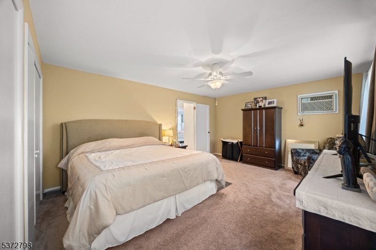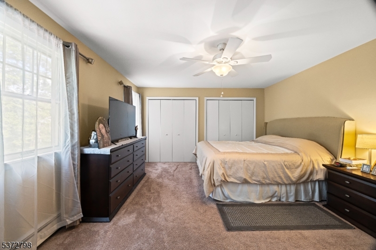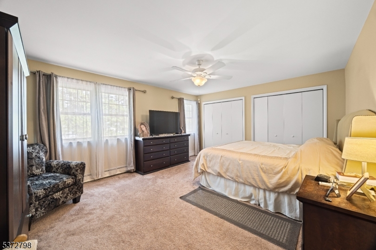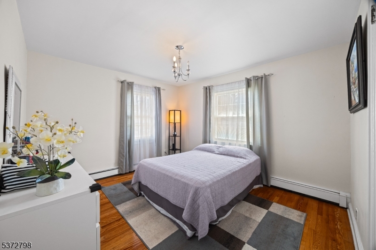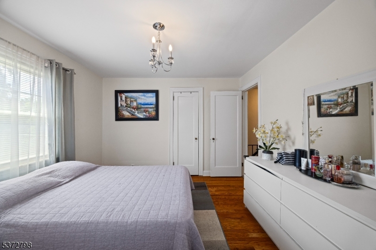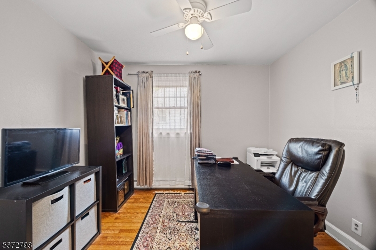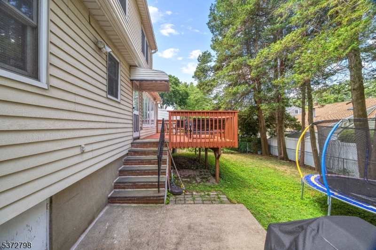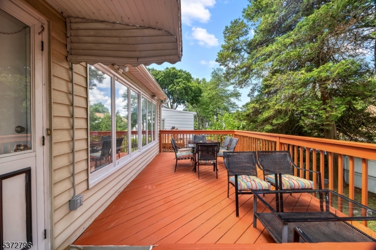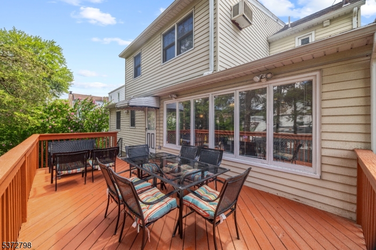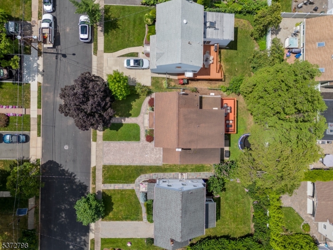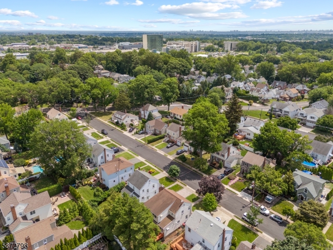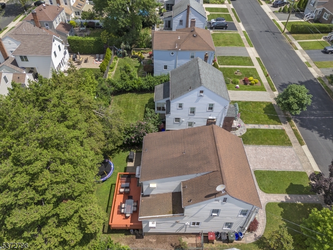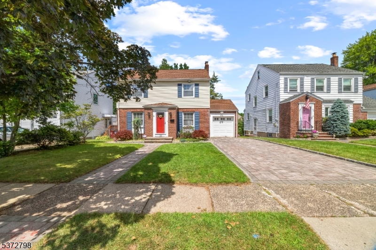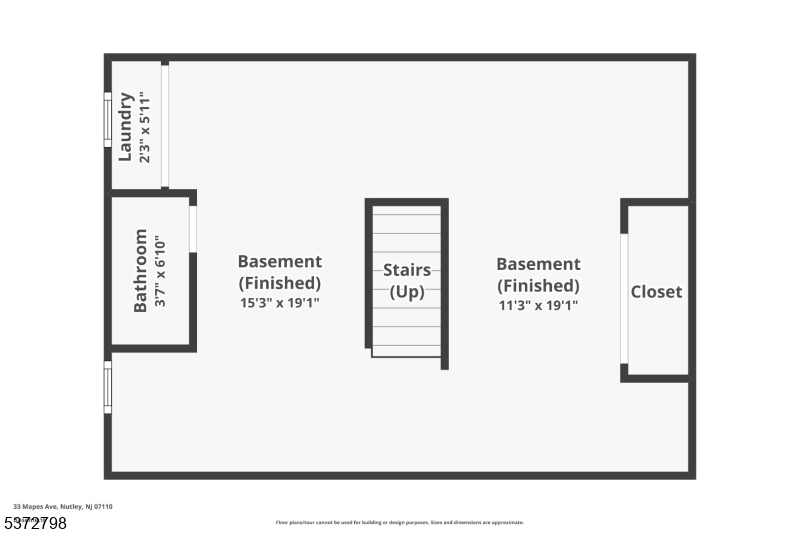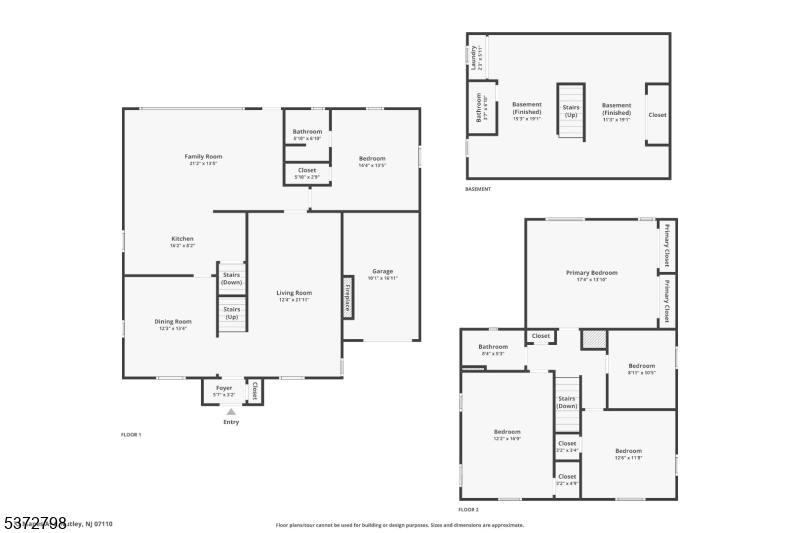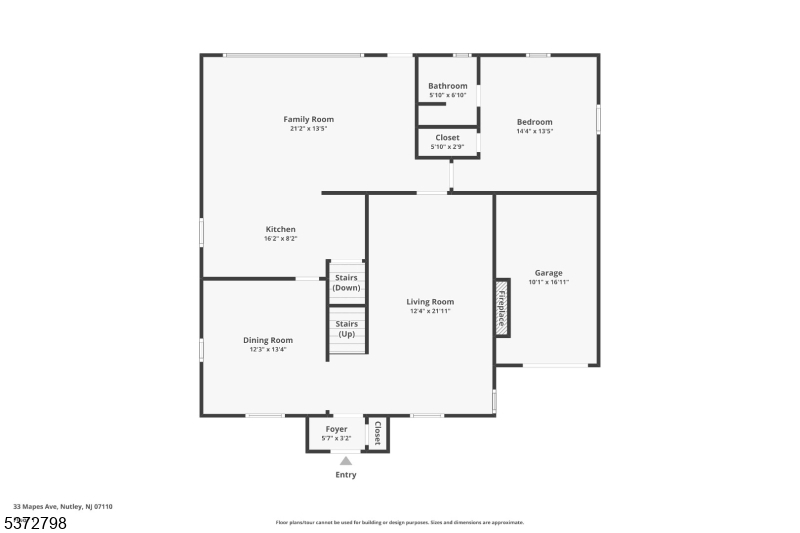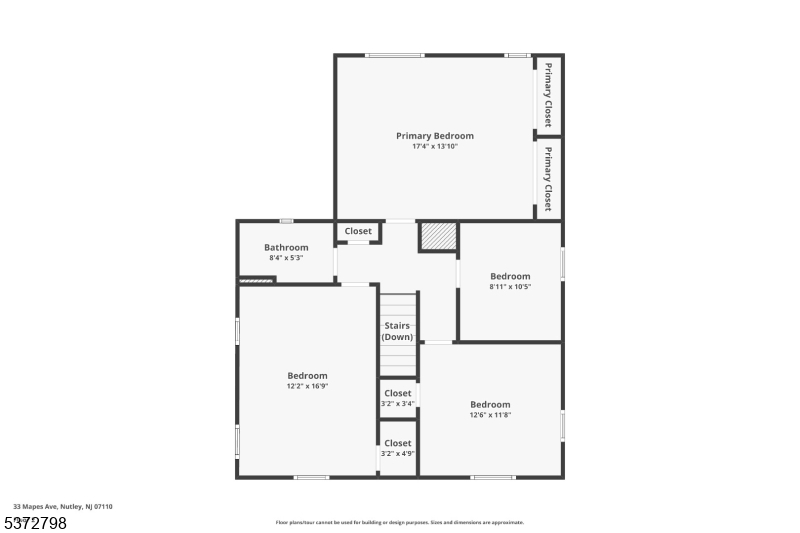33 Mapes Ave | Nutley Twp.
With recent renovations and updated features, this beautiful Spring Garden Colonial features a spacious kitchen (2021), opening seamlessly to a light-filled family room that overlooks a large deck and a well maintained yard. The kitchen offers a breakfast bar, granite countertops, and stainless-steel appliances, perfect for both everyday living and entertaining. The entry foyer includes a screen door and a coat closet, welcoming guests into the formal dining room and living room, which boasts a wood-burning fireplace. Conveniently located on the first floor is a bedroom and full bath, updated in 2025, .Upstairs, you will find four additional bedrooms and a full bath renovated in 2020. The master bedroom features two closets & wall-mounted A/C. Throughout the upper level are three ceiling fans for ultimate comfort, carpeting overlays hardwood floors, and a linen closet in the hallway adds extra storage. The finished basement provides versatile space that could function as a playroom, office, or gym, along with a laundry area and a convenient half bath. A 220-amp electrical panel upgrade was completed in 2025, ensuring modern electrical capacity. This home combines classic charm with recent updates, offering a move-in ready opportunity in the desirable Spring Garden neighborhood. GSMLS 3976474
Directions to property: High Street to Mapes
