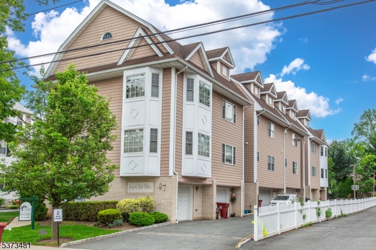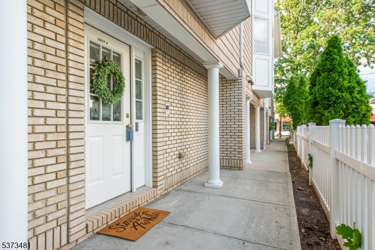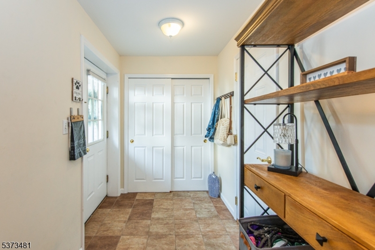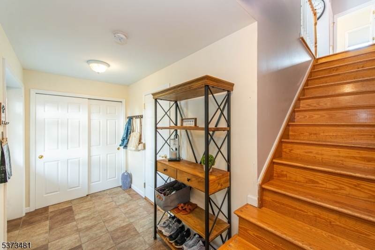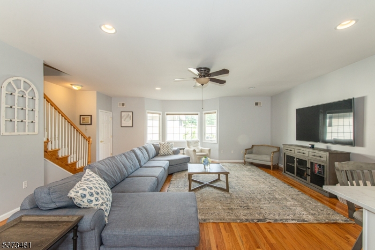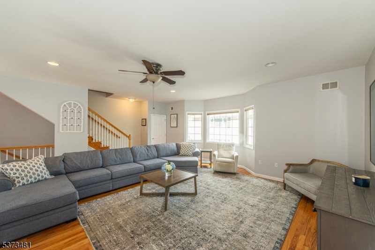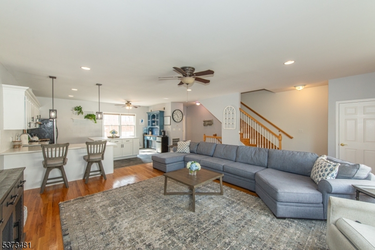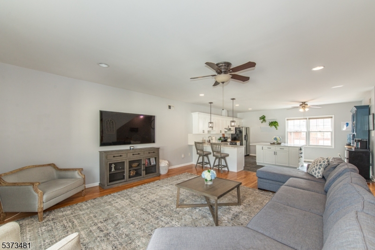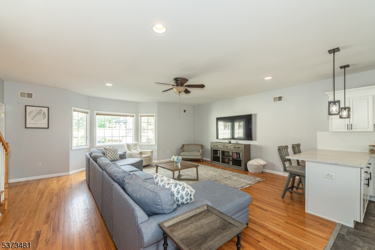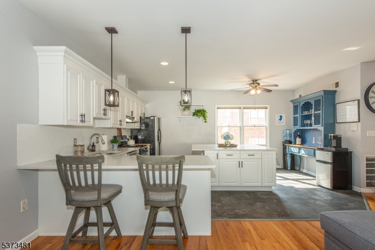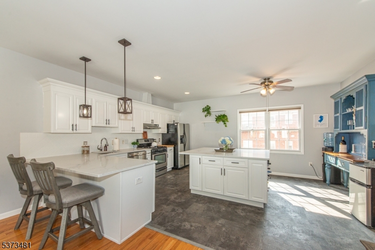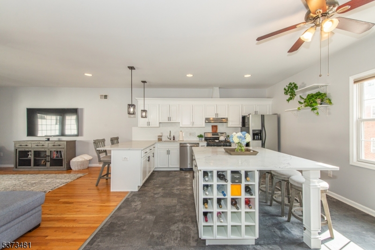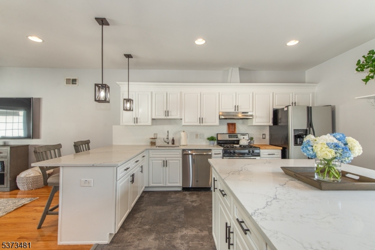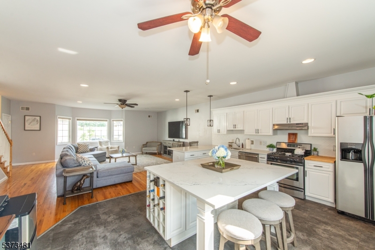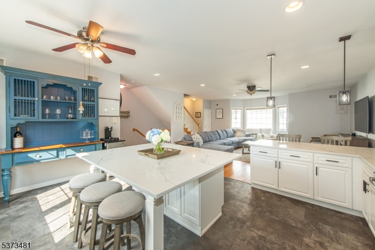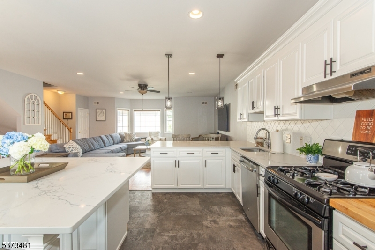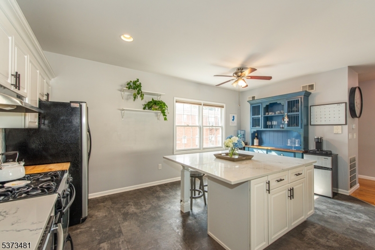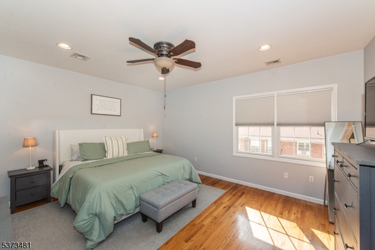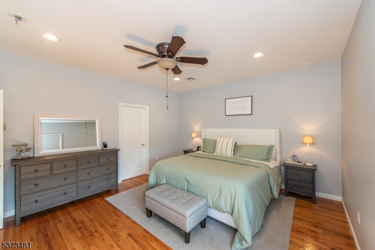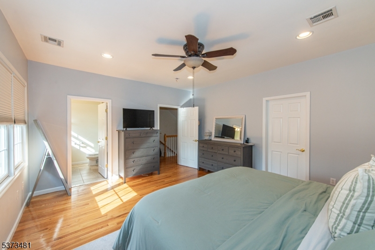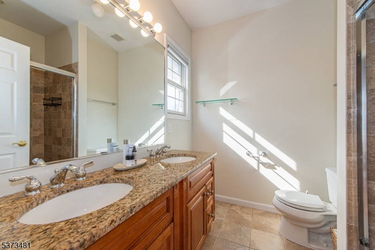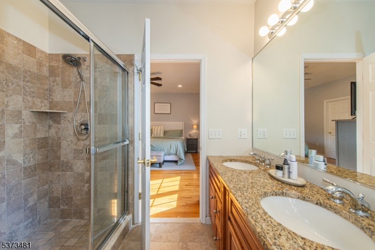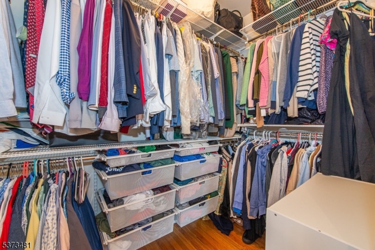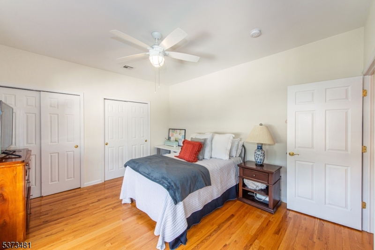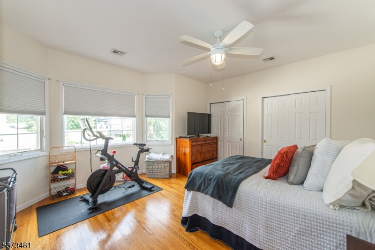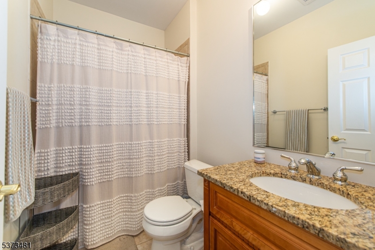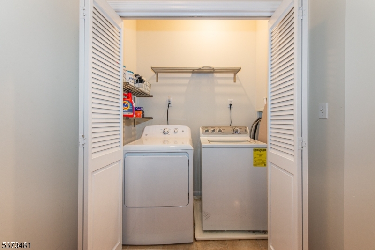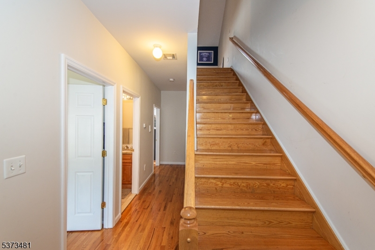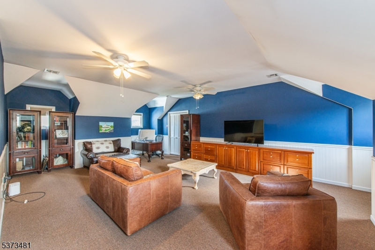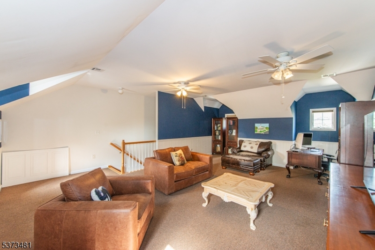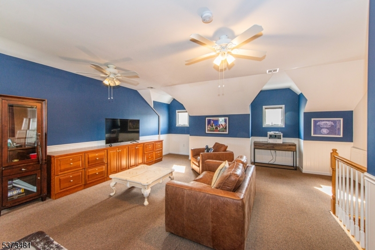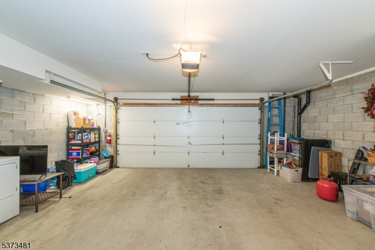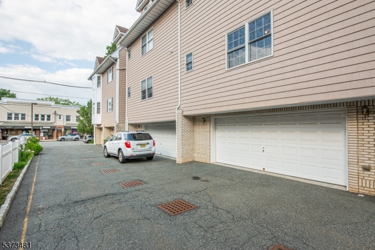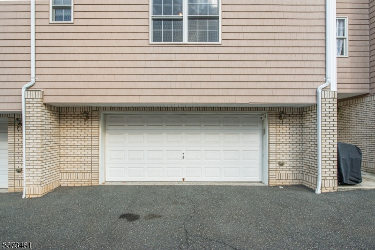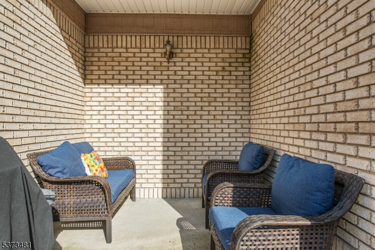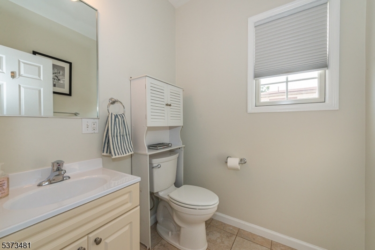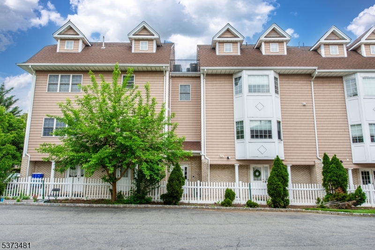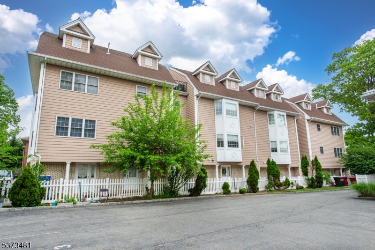87 Centre Street Unit 4, 4 | Nutley Twp.
Welcome to the largest and most unique unit in the sought-after Joseph Fede Villas! This expansive 3-level townhome offers over 1,900 sq ft of bright, open living space filled with natural light. The private entrance leads into a spacious foyer with a double coat closet and direct access to an oversized 2-car garage featuring a storage room, utility room, and second washer/dryer hookup. Upstairs, the main level boasts a beautifully renovated kitchen with white shaker cabinets, quartz countertops, stainless steel appliances, huge center island w/ seating for 6-8, wine rack, and pantry. The open-concept living and dining areas have hardwood floors, a large storage closet, and a convenient powder room. The second floor features hardwood floors throughout, a generous primary suite with a walk-in closet and an updated bath with double sinks and a large walk-in tiled shower. There's also a spacious second bedroom with double closets, another full bathroom, and a laundry closet with a washer and dryer. The third floor offers a versatile, oversized loft/great room with wall-to-wall carpet and abundant closet space perfect for a home office, recreation room, or even an additional bedroom. New water heater in 2020. This well-maintained 6-unit complex includes a shared grassy area and patio spaces. The unit has parking for 3 cars & is conveniently located near shops and public transportation. Pet-friendly (2 domestic pets allowed per bylaws). Don't miss out on this one-of-a-kind home! GSMLS 3976876
Directions to property: Centre St near Union Ave.
