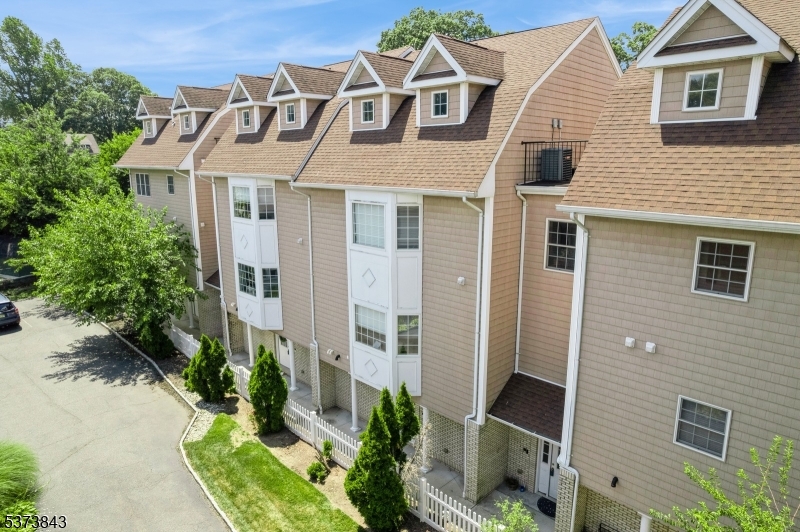87-03 Centre Street, 3 | Nutley Twp.
Spacious 3-Level townhome/condo in the highly desirable Joseph Fede Villas. Don't miss this rare opportunity to own one of the largest units in a well-maintained 6-unit complex, offering nearly 1,900* sq. ft of living space across three beautifully designed levels. Step through your private entrance into a welcoming foyer with ample closet space & direct access to an oversized 2-car garage with a dedicated storage room & utility area. Upstairs, the main level features a stunningly renovated kitchen featuring white cabinets, quartz countertops, stainless steel appliances, & a massive center island perfect for cooking & entertaining. The open-concept living & dining areas are enhanced by high ceilings, high hats, gorgeous hardwood floors, & an abundance of natural light. A convenient powder room complete this level. The second floor offers an in-unit washer/dryer, even more hardwood flooring, a generous primary suite with a walk-in closet, a beautifully updated ensuite bath with double vanities & a large walk-in tiled shower with an additional bedroom & another full bath. The top floor features a large carpeted loft ideal as a home office, recreation space, or even a third bedroom. Additional highlights include, low HOA fees, and a shared BBQ area.. This turnkey property combines space, style, & convenience. Schedule your showing today! GSMLS 3978217
Directions to property: Between Union & Myrtle Ave


