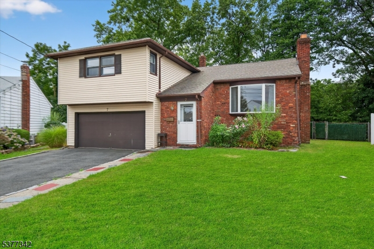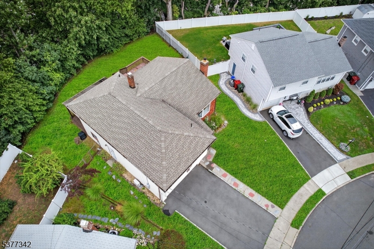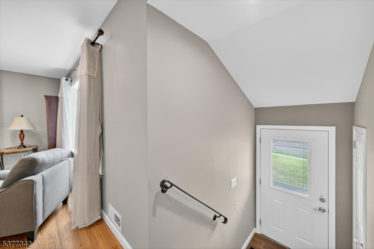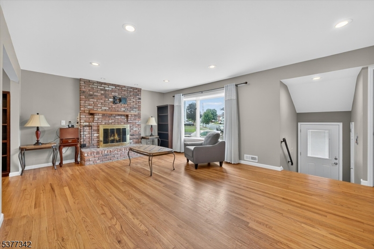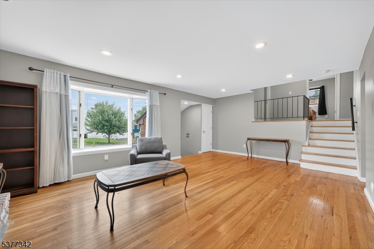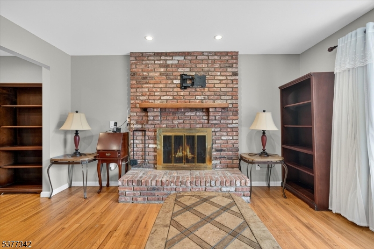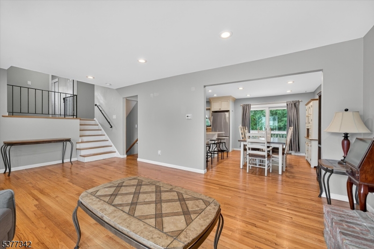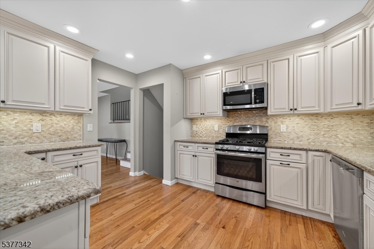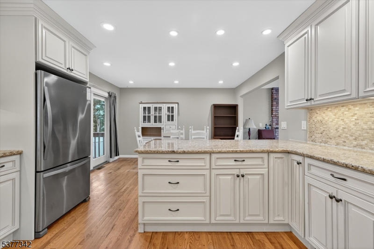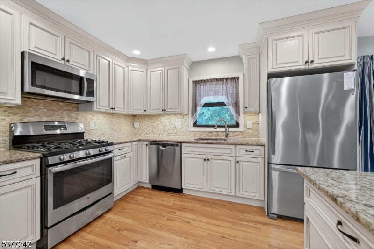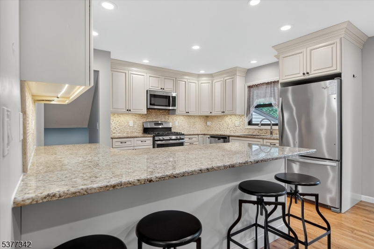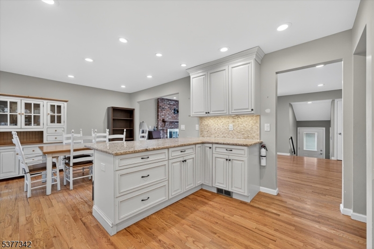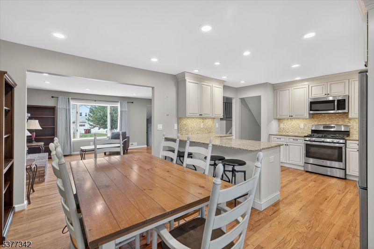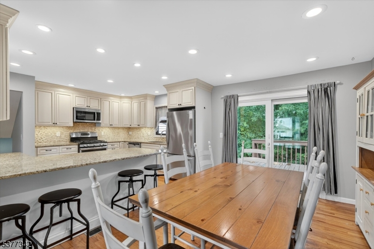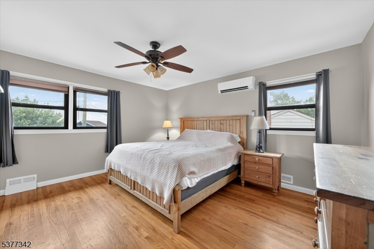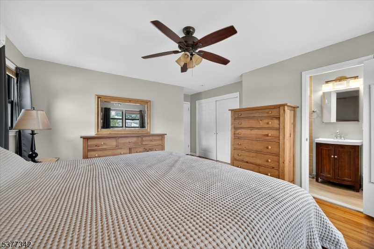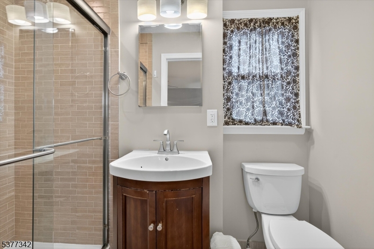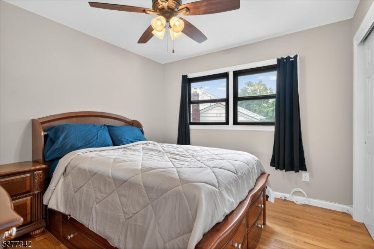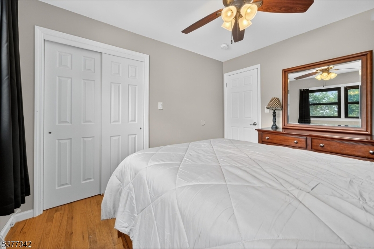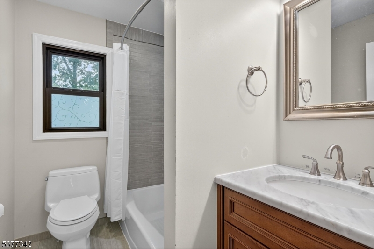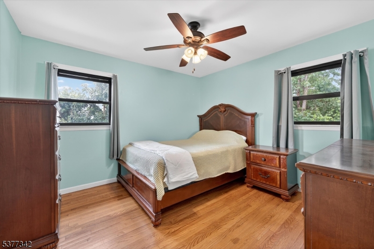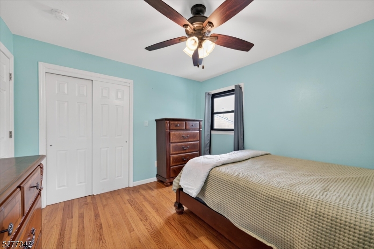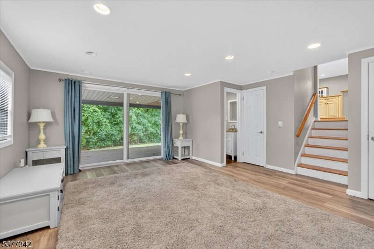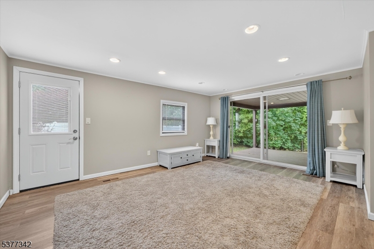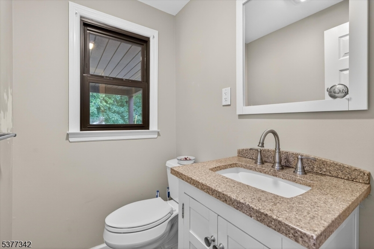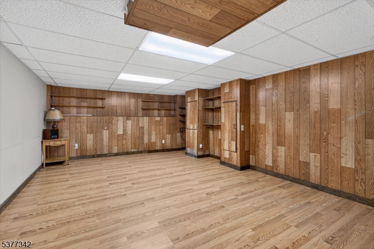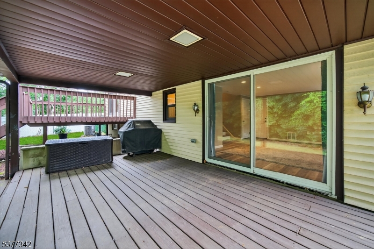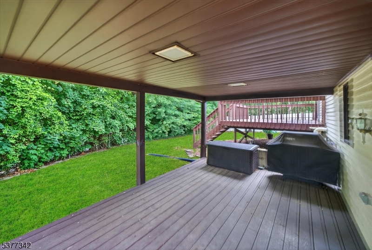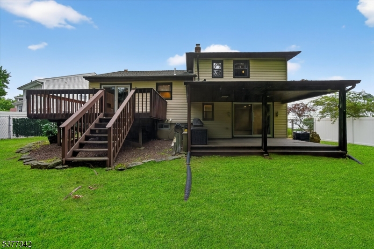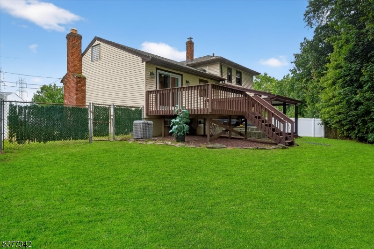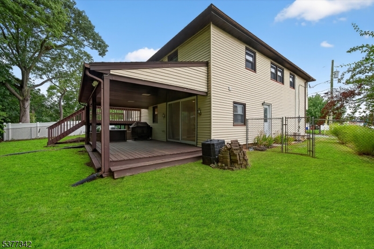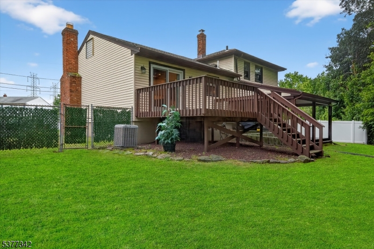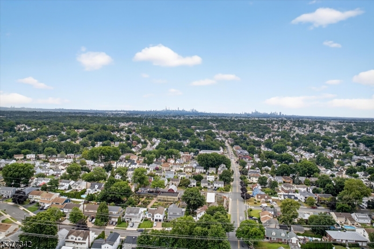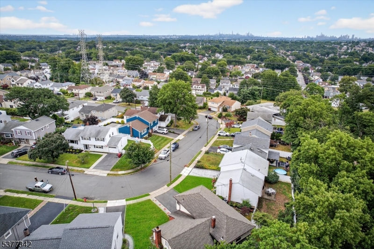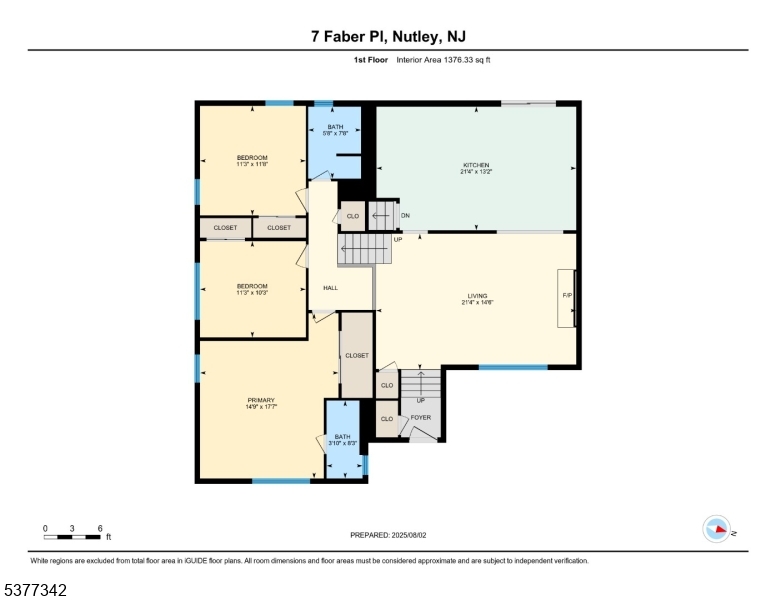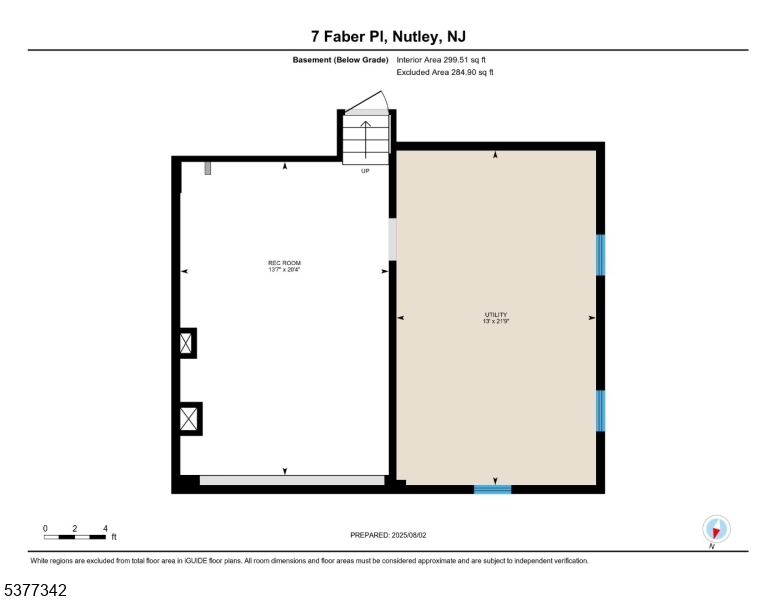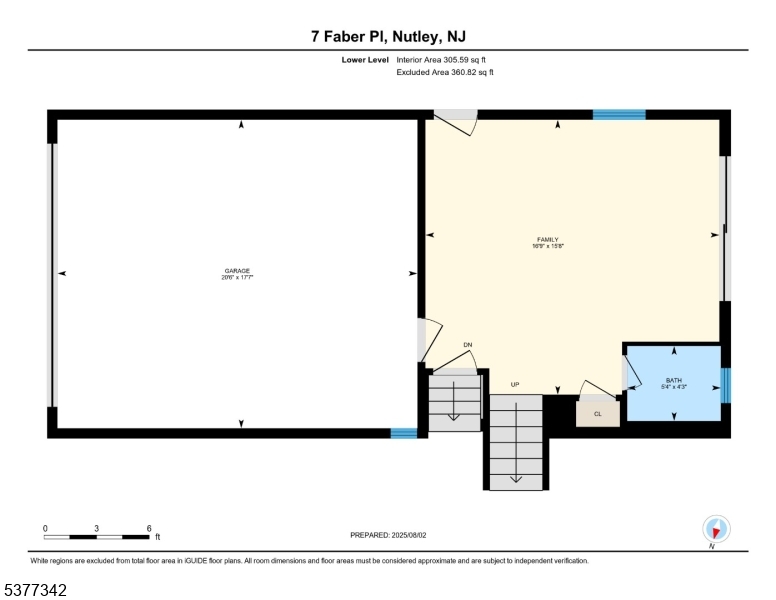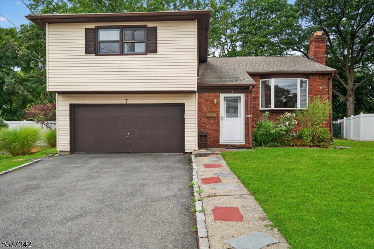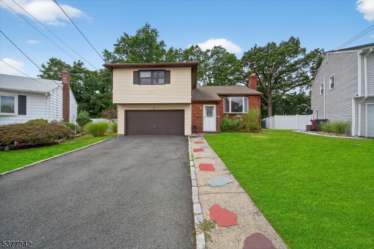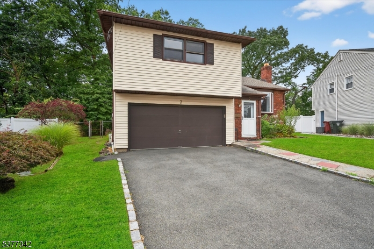7 Faber Pl | Nutley Twp.
Welcome to this beautifully maintained and thoughtfully updated 1,767 sqft split-level on a picturesque corner lot in one of Nutley's most sought-after neighborhoods. From your front steps, enjoy rare NYC skyline views and all the charm this vibrant township offers, from scenic parks and tree-lined streets to its easy Manhattan commute. Hardwood floors flow through the open-concept living and dining areas into a stunning kitchen with island seating, stainless steel appliances, granite countertops, and timeless cabinetry with undercabinet lighting. Sliding glass doors fill the space with light and lead to your upper deck, perfect for summer dining. Upstairs, the spacious primary suite has a full en suite bath, plus two additional bedrooms and another full bath. The lower level features a generous family room with a half bath, garage access, and sliders to a second deck. The backyard is a rare find set on the outer curve of the street, it's larger than most in the neighborhood, fully fenced, and offers exceptional privacy for play, pets, and entertaining. Move-in ready and ideally located, this home blends comfort, style, and the unbeatable Nutley lifestyle. GSMLS 3980251
Directions to property: From Bloomfield Ave (CR-506) take Faber Pl follow to #7 Faber Pl. For turn-by-turn, enter 7 Faber
