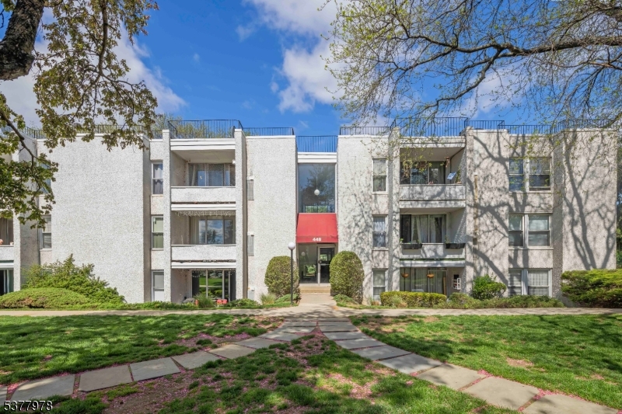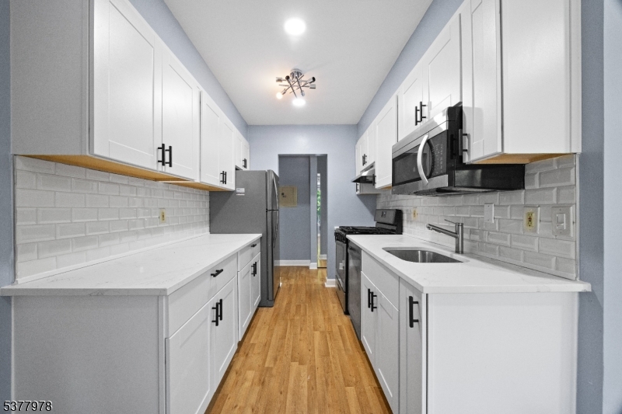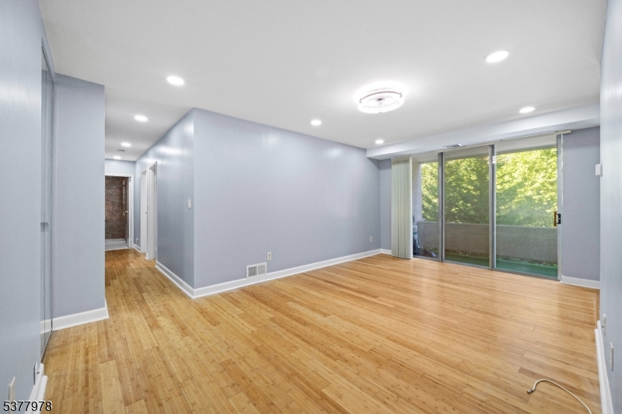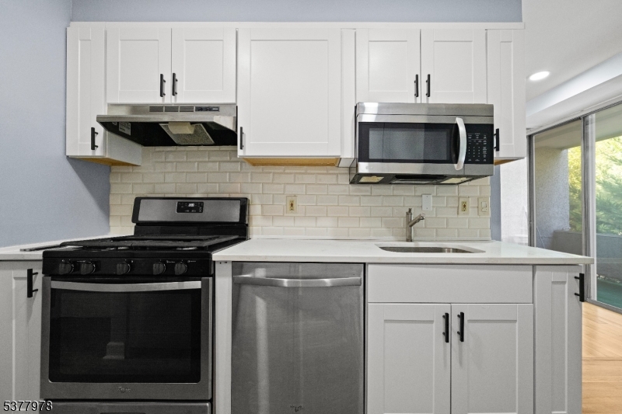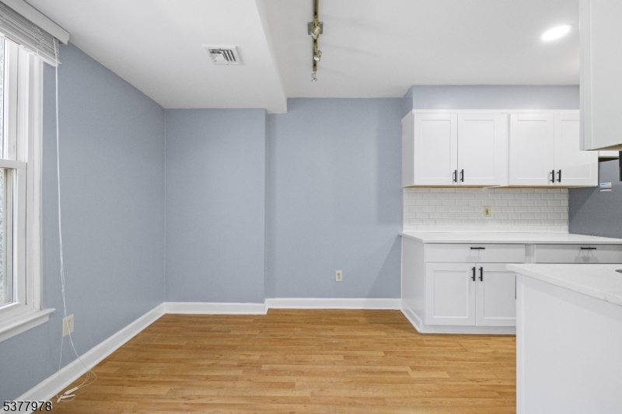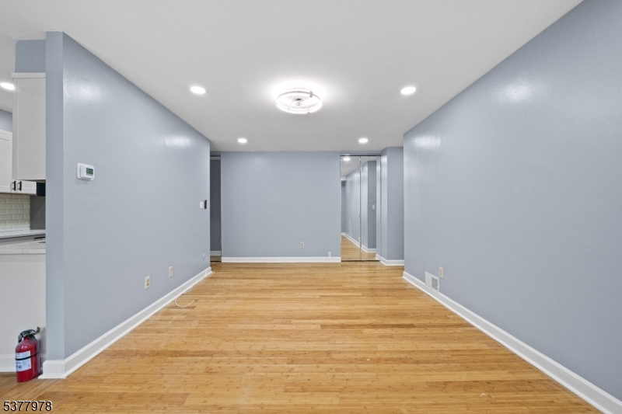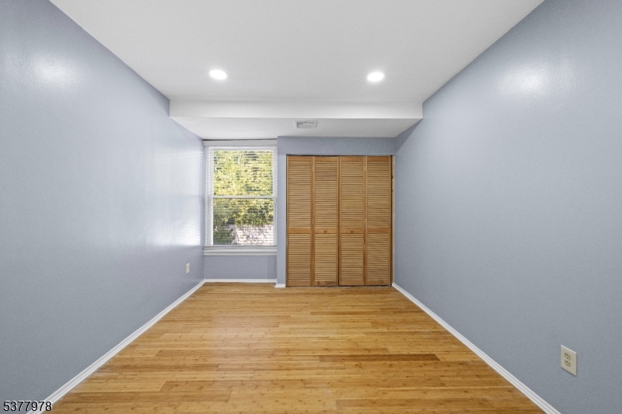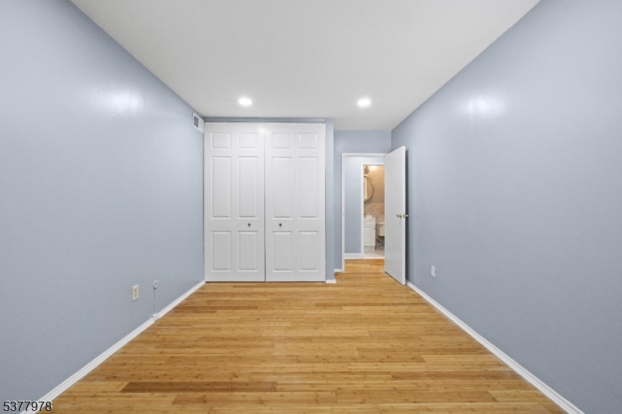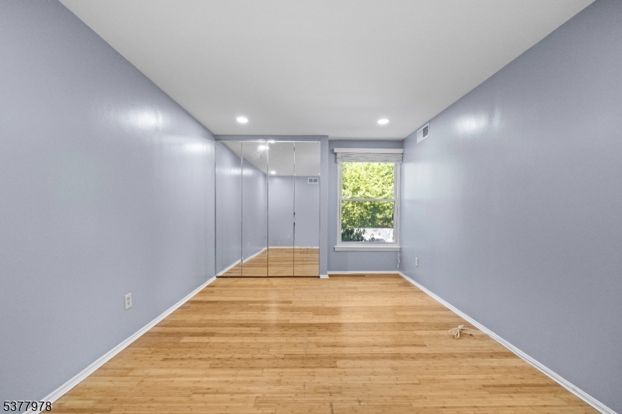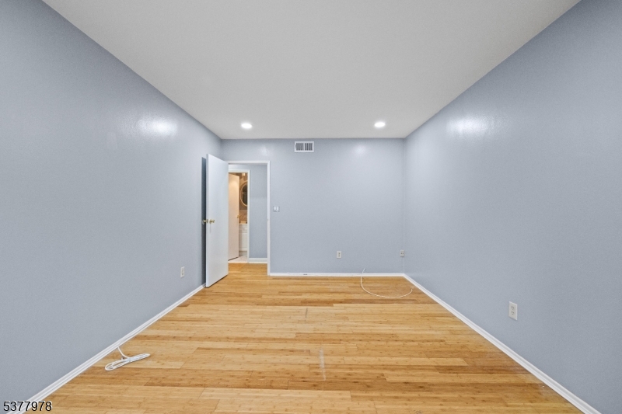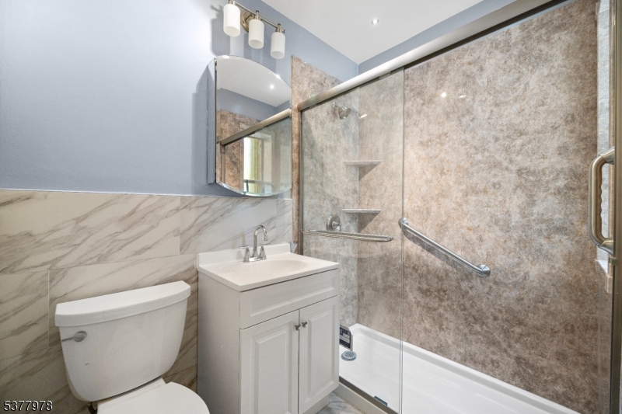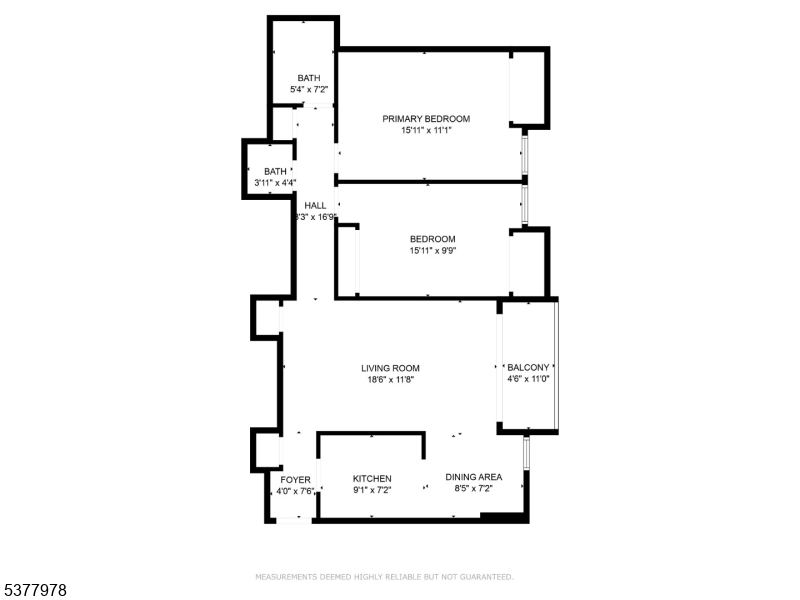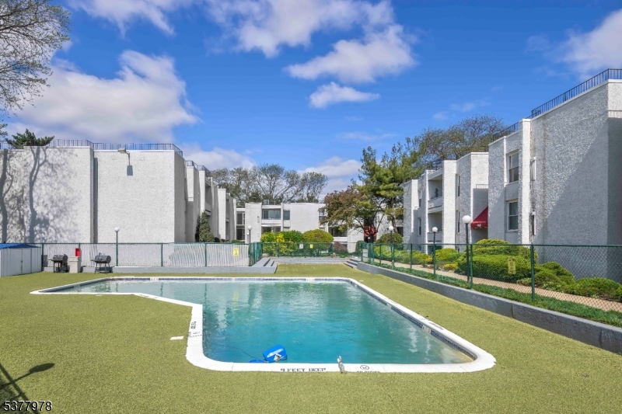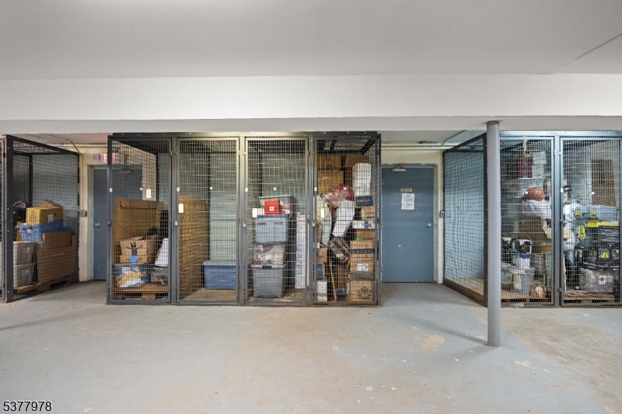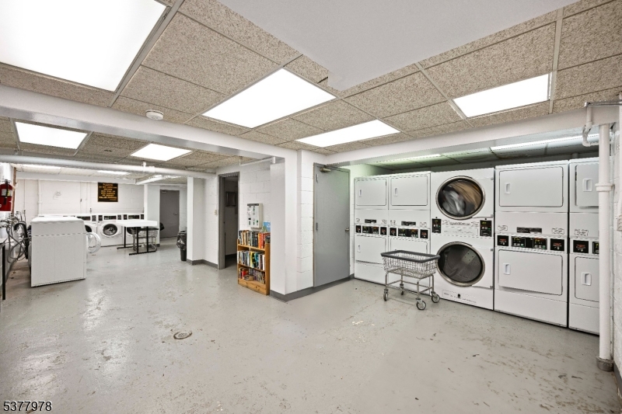462 F River Rd, F | Nutley Twp.
Spacious Newly Renovated 2 Bedroom, 1.5 Bath Condo " Prime Location. Experience comfort and modern living in this beautifully renovated condo featuring a spacious open layout. Both bathrooms have been updated with contemporary fixtures and finishes. Freshly painted interiors complemented by gleaming hardwood floors throughout create a warm and inviting atmosphere. The updated kitchen boasts sleek white cabinetry, classic white subway tile backsplash, and stainless steel appliances, perfect for both everyday cooking and entertaining. Enjoy your morning coffee or unwind after a long day on the private balcony, offering a serene outdoor space. Additional conveniences include a dedicated parking spot, ample visitor parking for your guests. and Laundry facilities are easily accessible in the common area. Residents have exclusive access to a community pool, ideal for relaxation and recreation. Situated just steps away from NYC bus stops, with nearby shopping options and effortless access to major highways, this condo provides an unbeatable location for commuters and shoppers alike. Don't miss the opportunity to make this exceptional property your new home. GSMLS 3980906
Directions to property: Kingsland st to River rd
