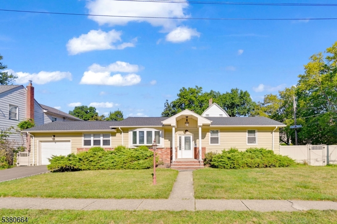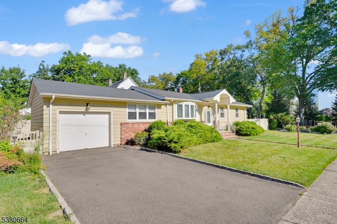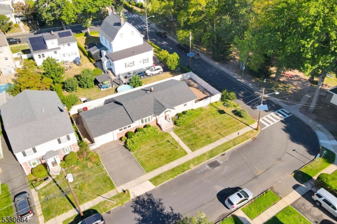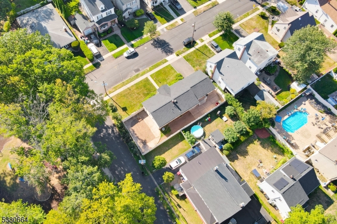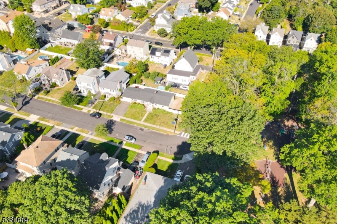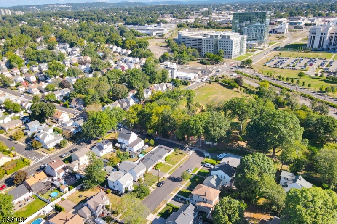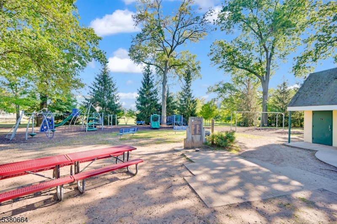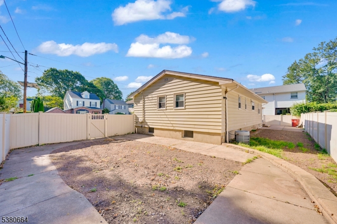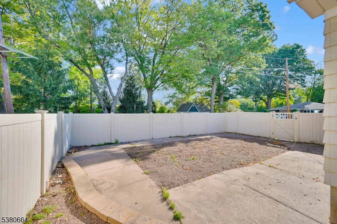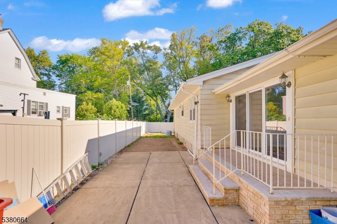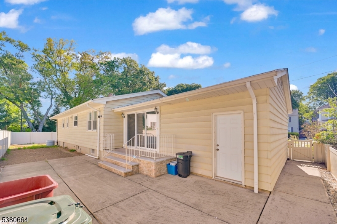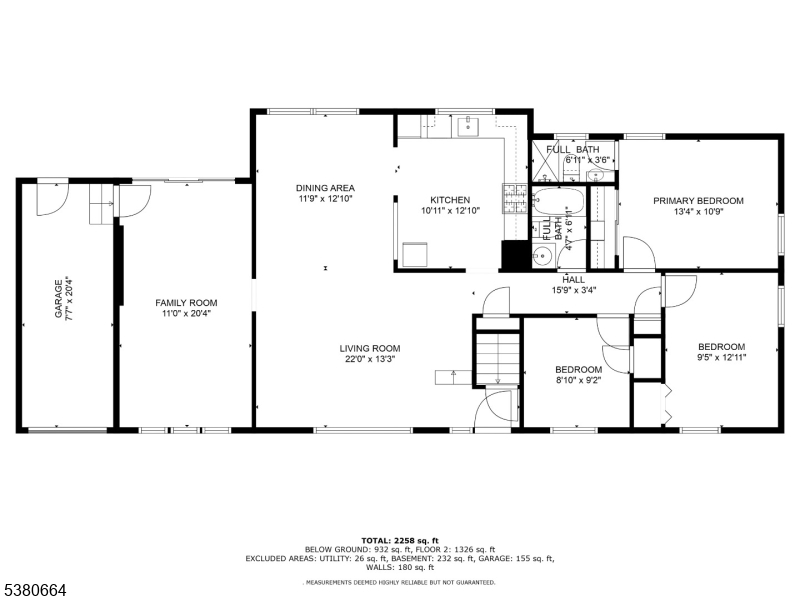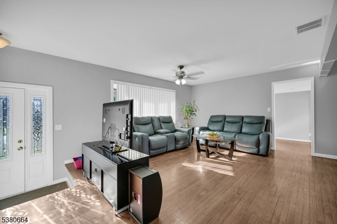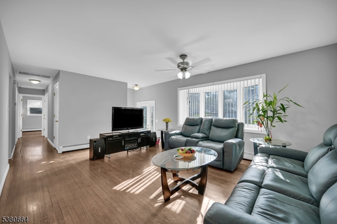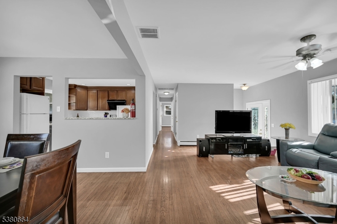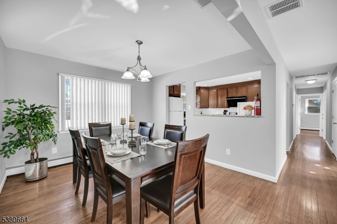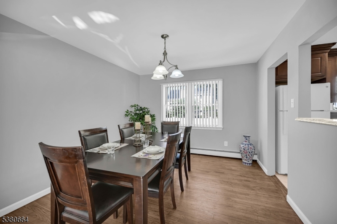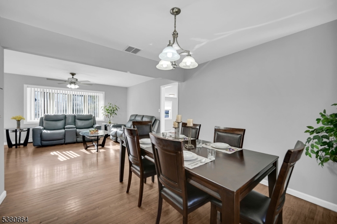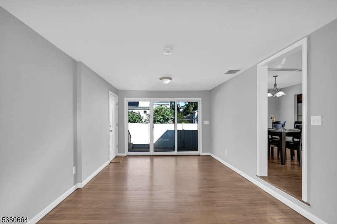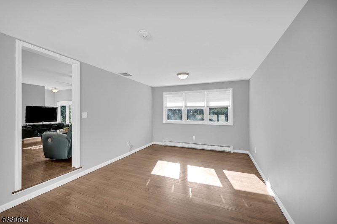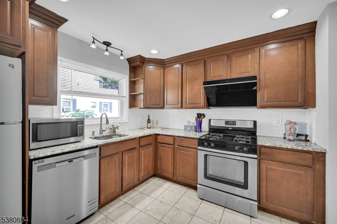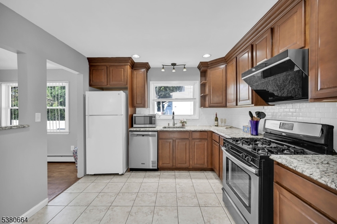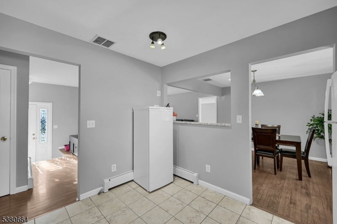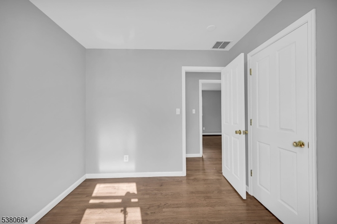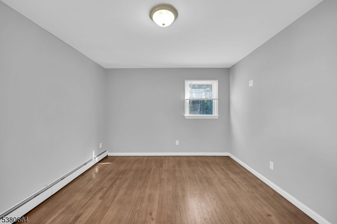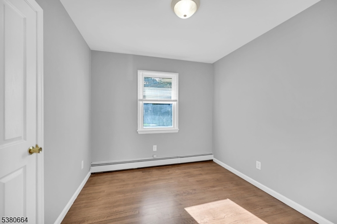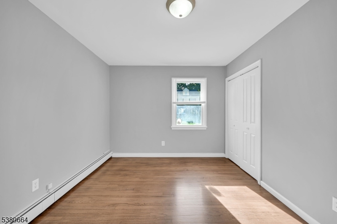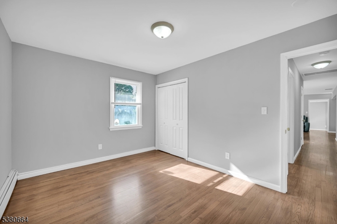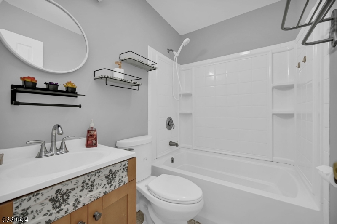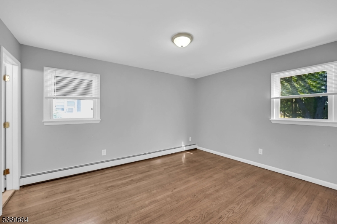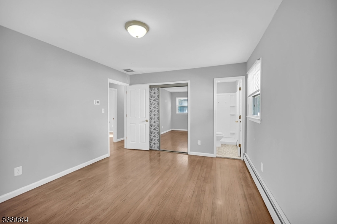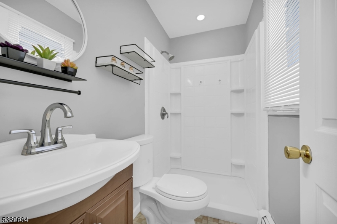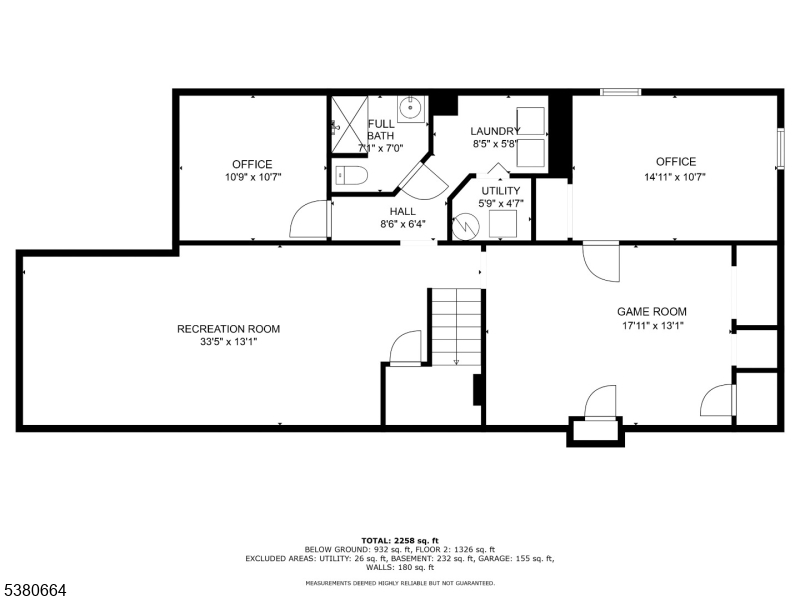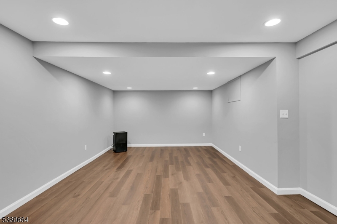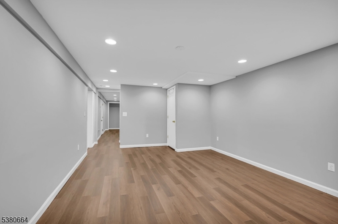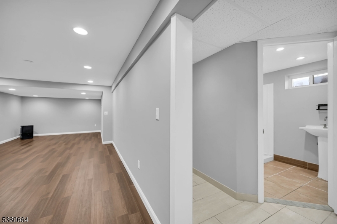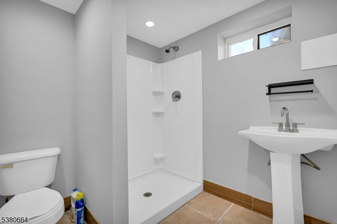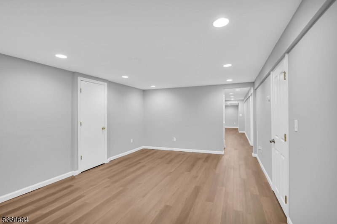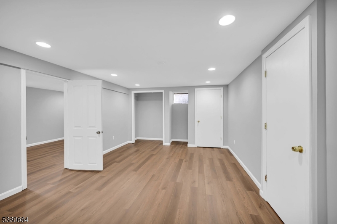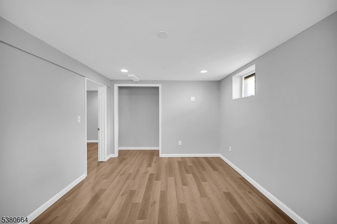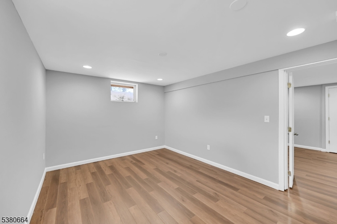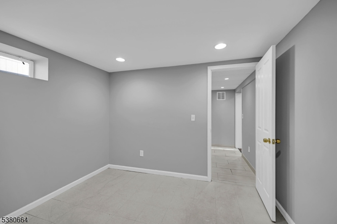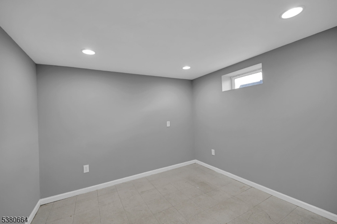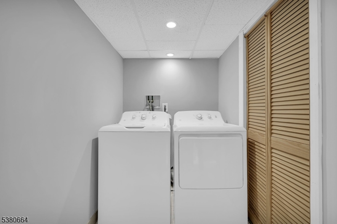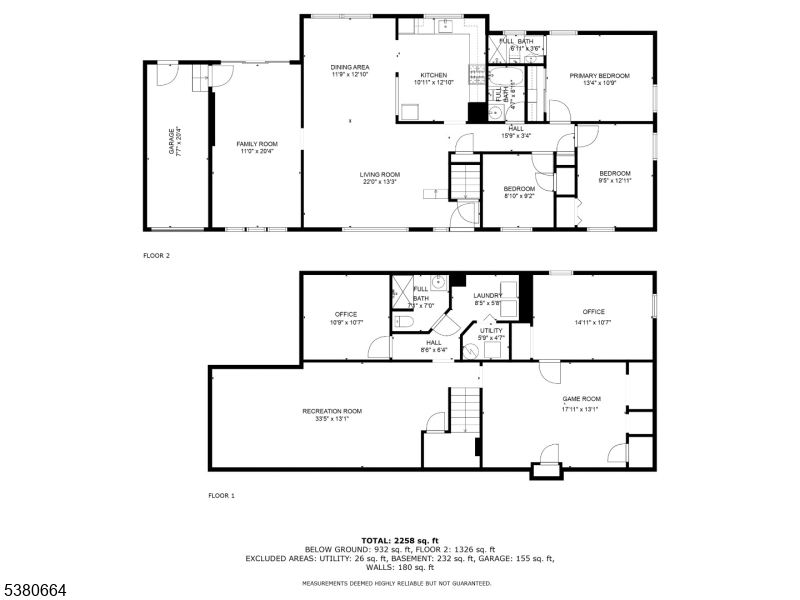47 Funston Pl | Nutley Twp.
Welcome to this beautiful Ranch home next to Nichols Park, offering the perfect combination of comfort, convenience, and functionality. This move-in-ready property is ideal for buyers seeking single-level living with abundant extra space. Step inside to find a formal LR and formal DR designed for gatherings. The main level features 3BRs, including a master suite with private full bath, plus a second full bathroom in the hallway. The eat-in kitchen is equipped with a refrigerator, oven, and dishwasher. A cozy family room connects directly to the garage and provide easy access to the yard. The fully finished basement expands your living space with a recreational room, game room, third full bathroom, two offices, laundry area, and plenty of storage perfect for entertaining or working from home. The utility room has a 3 months old hot water baseboard heating boiler and a 3 months old water heater. Additional highlights include a fenced-in yard with concrete patio for outdoor enjoyment, an attached garage and ample storage options. Situated in a fantastic commuter location, this home offers access to the Nutley/Belleville/Clifton route on Bloomfield Ave as well as direct NYC bus service on Kingsland Street just 30 minutes from Manhattan. Enjoy being in close proximity to the elementary, middle, and high school, scenic parks, restaurants, and shopping. Quick occupancy available. Don't miss your opportunity to own this spacious Ranch in one of the area's most convenient locations! GSMLS 3983704
Directions to property: Between Bloomfield Ave and Kingsland Street. Across from Nichols Park
