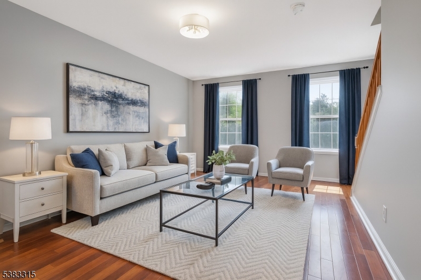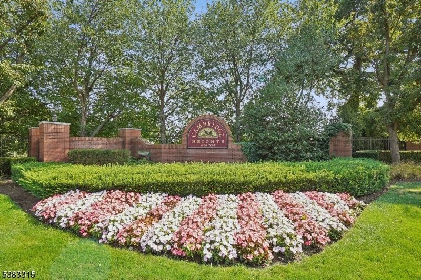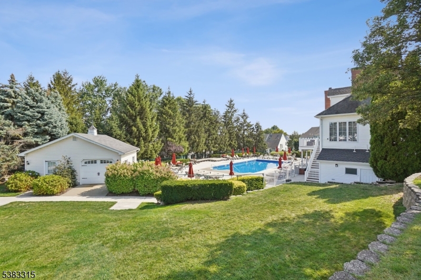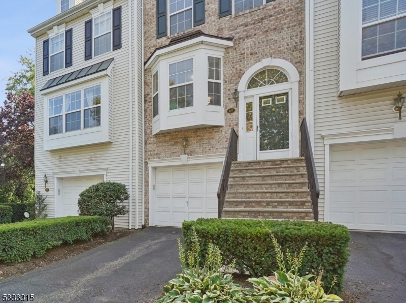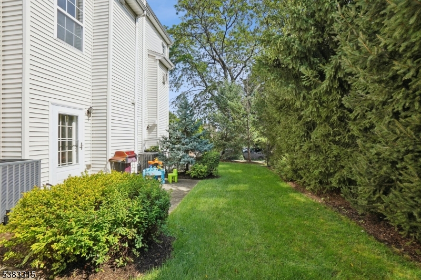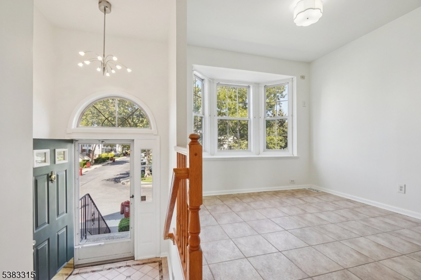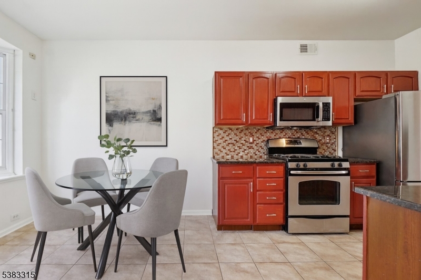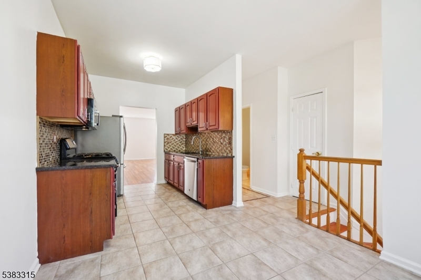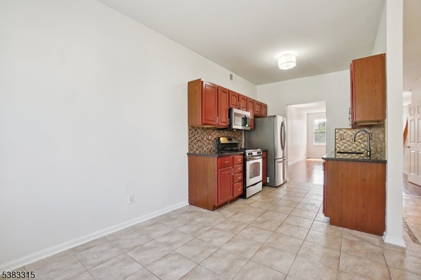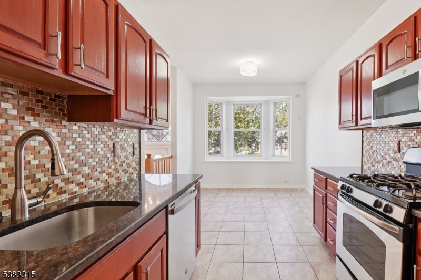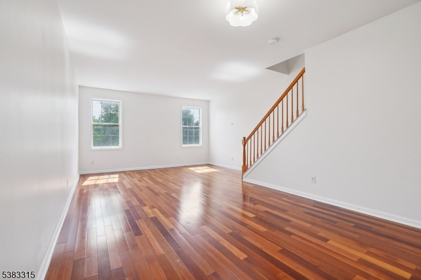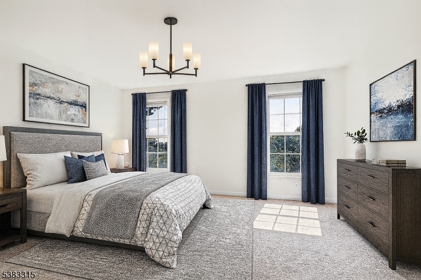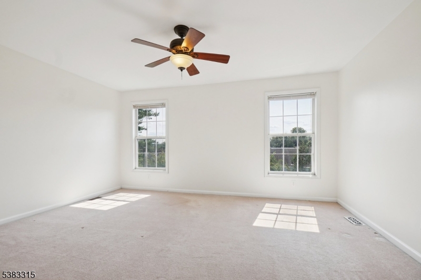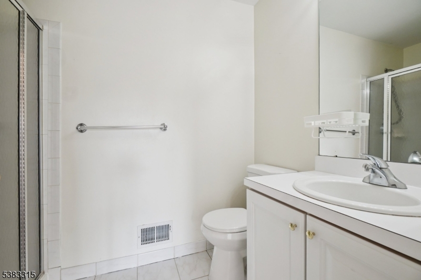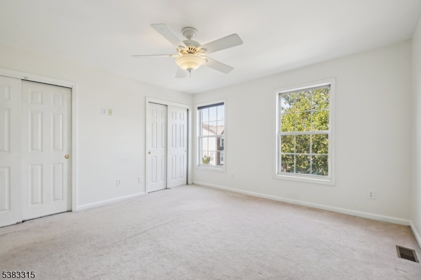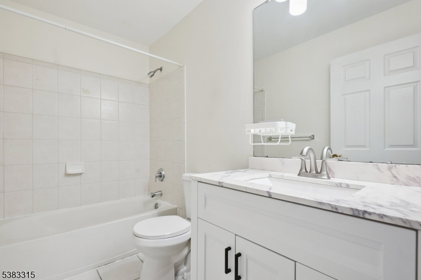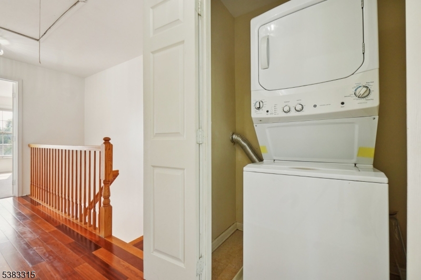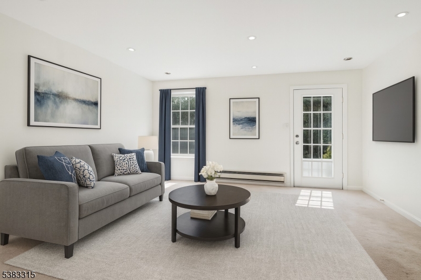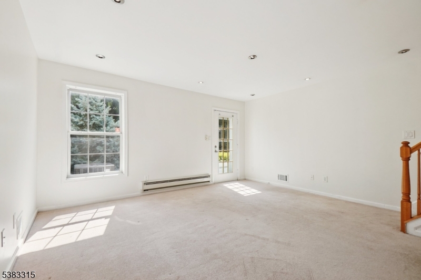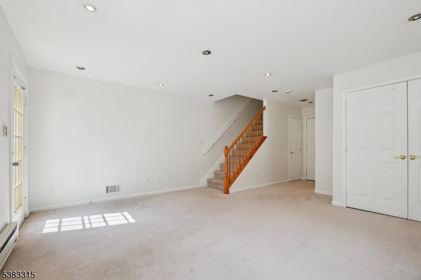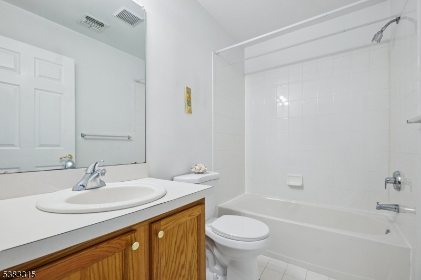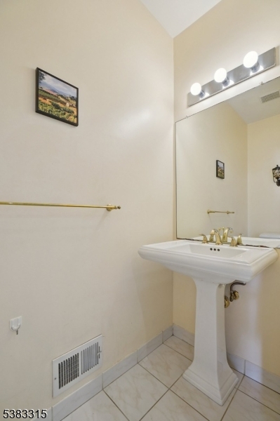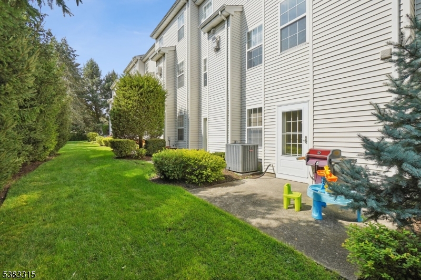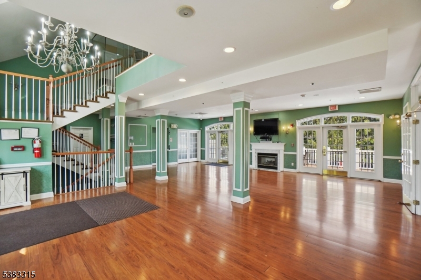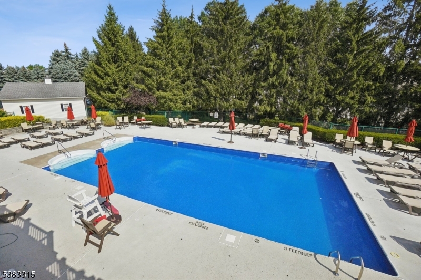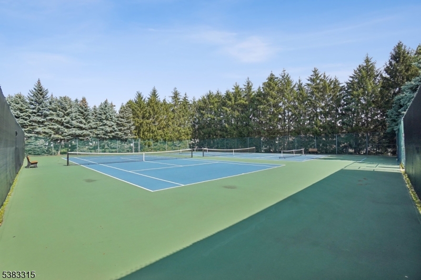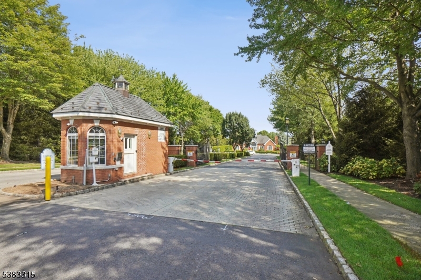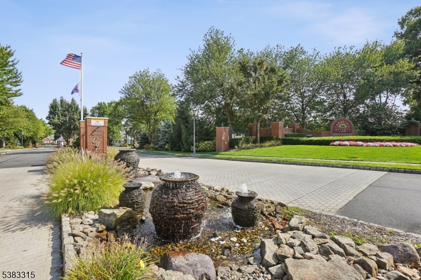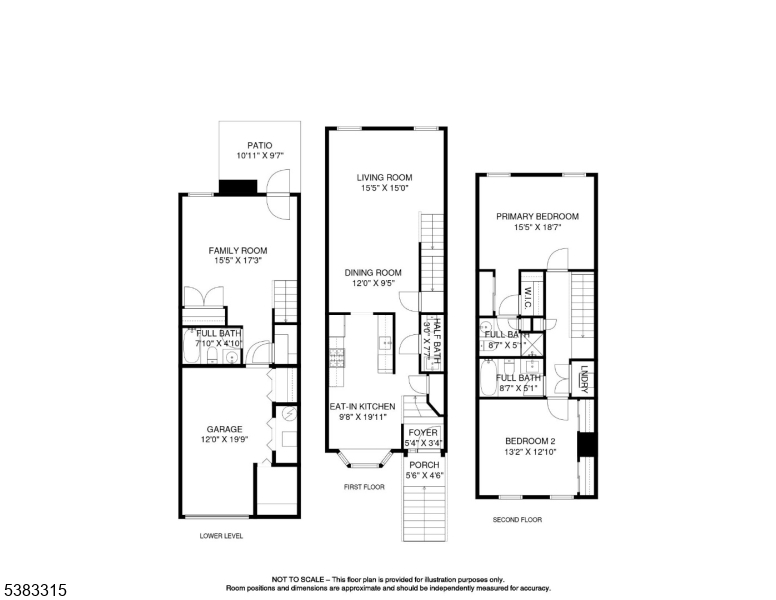201 Regents Dr | Nutley Twp.
RESORT LIVING in a DESIRABLE GATED community! Located just 11 miles from Manhattan and only 1 miles from Clifton Commons Park & Ride to NYC! FEEL GOOD Freshly Painted & Well Maintained unit is Bright and flooded with NATURAL LIGHT on ALL THREE Levels. Step inside the open-concept living and dining room, seamlessly connected to the eat-in kitchen featuring granite countertops, newer stainless steel appliances, and plenty of space to gather. Upstairs, find two generously sized bedrooms with ceiling fans. The Primary Suite offers a private Full Bath plus 2 Closets, while the second bedroom has 2 DOUBLE closets for extra storage. Conveniently located laundry on the second floor with Newer Washer/Dryer. The finished NATURALLY BRIGHT WALK-OUT basement provides the perfect family room, home office, or guest suite with a Full Bath - your choice! Additional highlights of the home include HIGH-EFFICIENCY LENNOX HVAC under warranty thru 2031, Large Windows, Brazilian HW floors, and an attached garage with extra storage. Resort-like amenities include a Community pool, tennis courts, clubhouse and playground. GSMLS 3986295
Directions to property: Washington to Cambridge to Stratford to Regents
