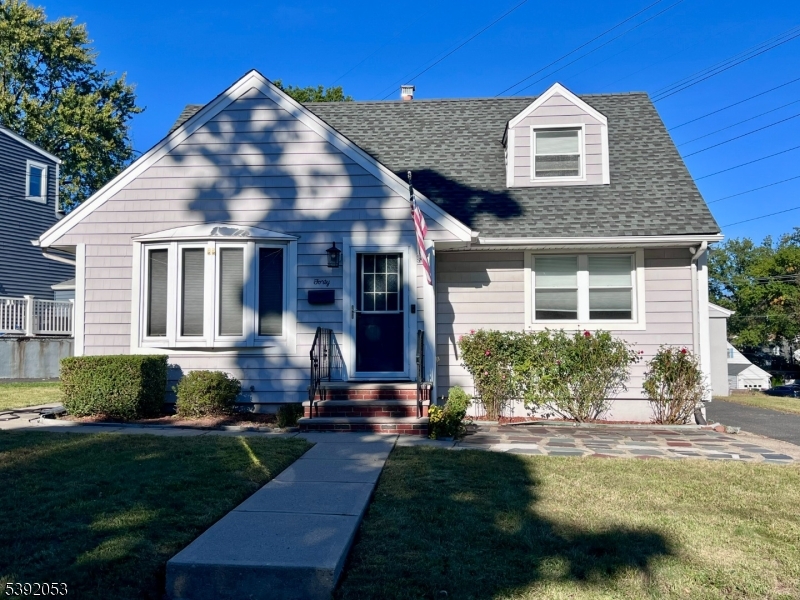40 Chadwick Dr | Nutley Twp.
Welcome to this pristine 3-bedroom, 2-bath Cape Cod home tucked away on a quiet street in Nutley's highly desirable Spring Garden neighborhood just 13 miles from New York City. This home blends classic charm with modern updates, featuring a bright eat-in kitchen with granite countertops and stainless steel appliances, and a comfortable living room perfect for entertaining or relaxing. Upstairs, you'll find a large, private primary suite with plenty of closet space and natural light. The finished basement offers additional living or recreation space and a dedicated laundry area, all kept in immaculate condition. Step outside to your own private retreat a beautifully maintained backyard with an above-ground pool, ideal for summer gatherings and family fun. Other updates include a new roof, ensuring peace of mind for years to come. Located in a quiet residential area, Spring Garden School, parks, shopping, and commuter routes, this home checks every box for comfort, convenience, and location. Above ground pool is being sold as is. (MORE PHOTOS COMING SOON) GSMLS 3993231
Directions to property: Bloomfield Ave to Raymond to Chadwick


