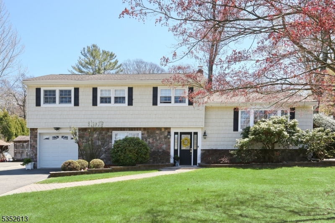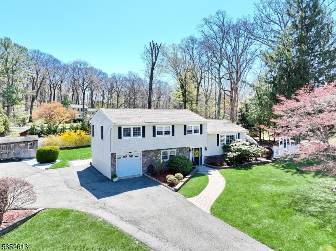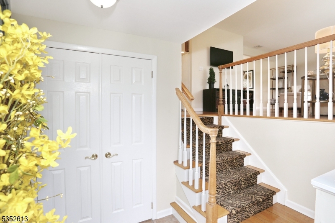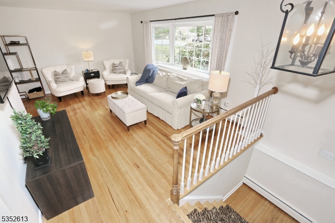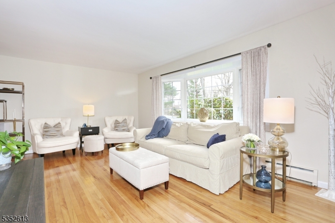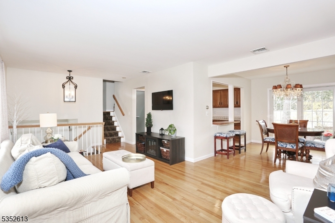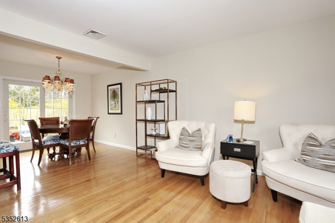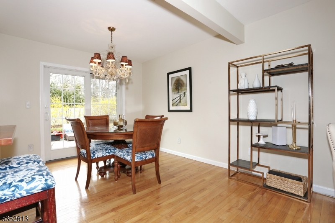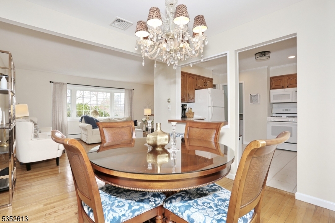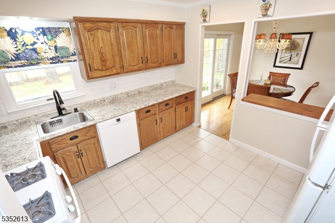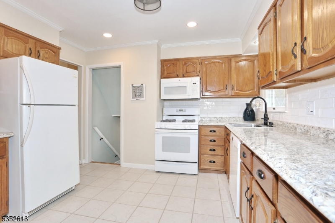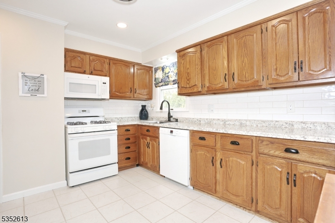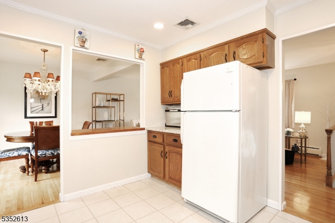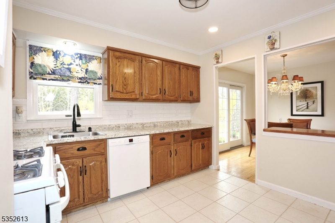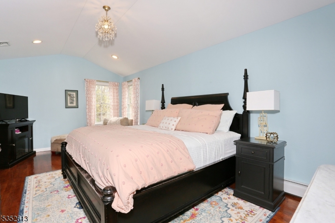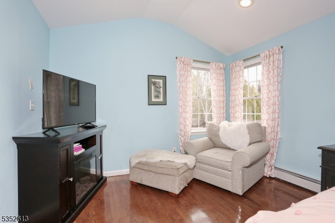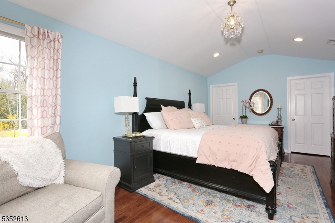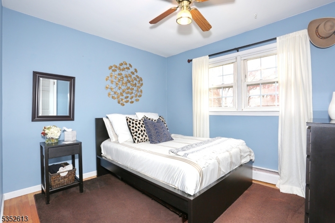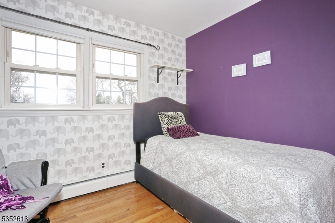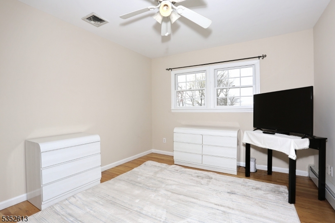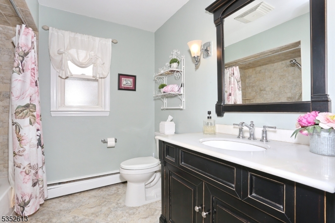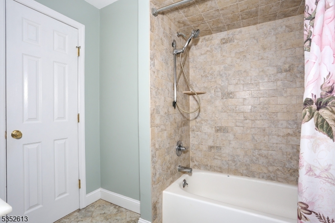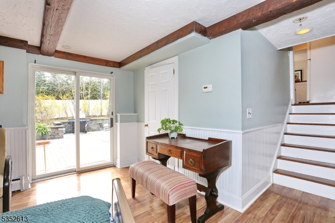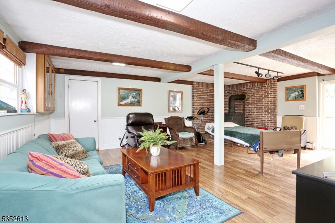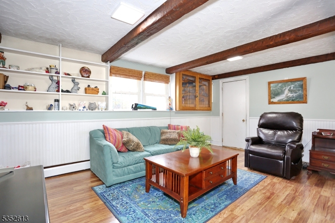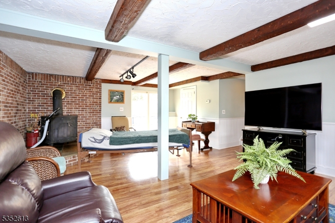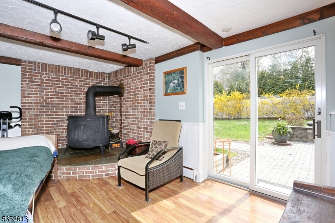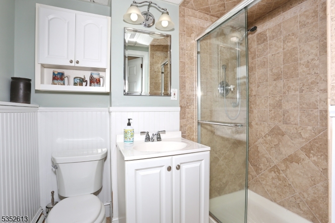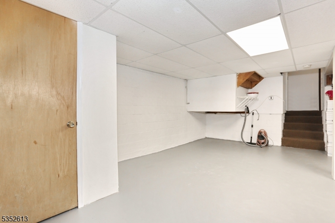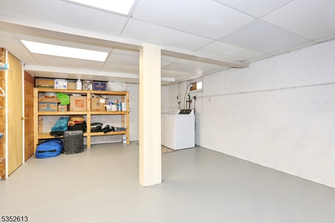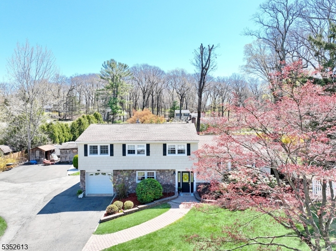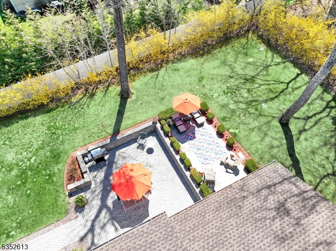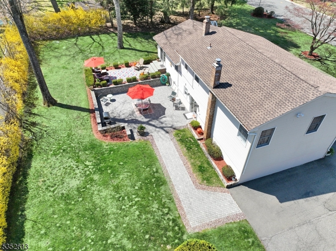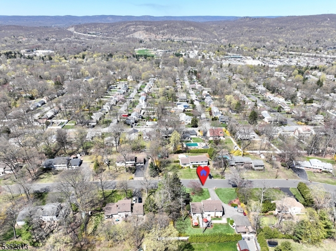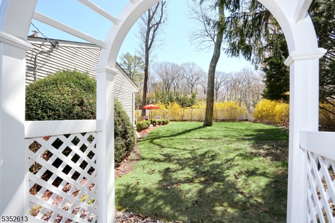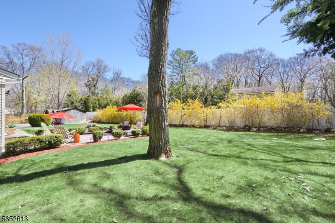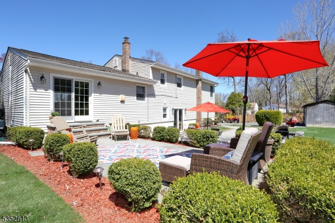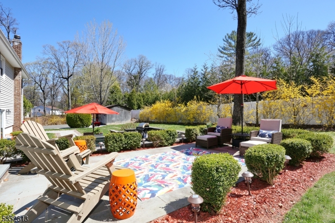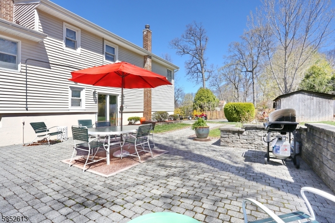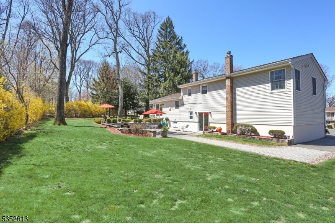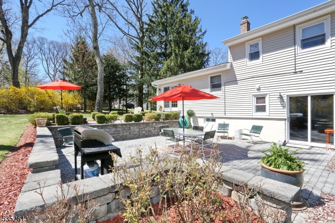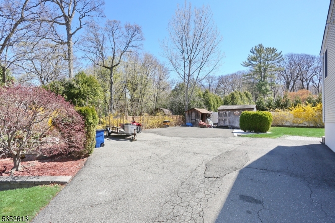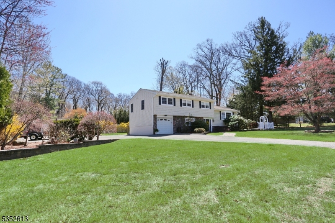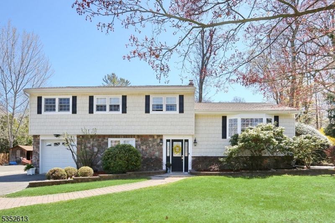41 Hopper St | Oakland Boro
Welcome to Your Dream Home in Oakland's Desirable Dogwood Section! This beautifully maintained home offers everything you've been looking for and more! With 3 bedrooms (functions perfectly as 4), 2 full bathrooms, and a layout that boasts exceptional flow, this move-in-ready gem is perfect for both everyday living and entertaining. Step inside to discover gleaming hardwood floors throughout, a bright and open kitchen, and a formal dining room with direct access to the patio ideal for indoor-outdoor gatherings. The formal living room provides a warm welcome, while the inviting family room features a cozy wood burning stove and sliders to a second, lower patio. Enjoy the comfort of central A/C, a one-car attached garage, and an oversized driveway offering plenty of parking. The spacious yard is complemented by two convenient storage sheds and is set within a quiet, interior neighborhood known for its peaceful ambiance. Located in Oakland's beloved Dogwood Section, this property is part of a vibrant and friendly community, renowned for its top-notch schools, abundant greenspace, dog park, and excellent access to NYC via direct transportation. You'll also love the wide variety of nearby restaurants and shopping. To top it all off, a brand-new septic system is currently being installed, offering peace of mind and added value. Don't miss this rare opportunity to own a home with terrific curb appeal in one of Oakland's most coveted neighborhoods! GSMLS 3958570
Directions to property: Dogwood Dr. to Spear St to Hopper St
