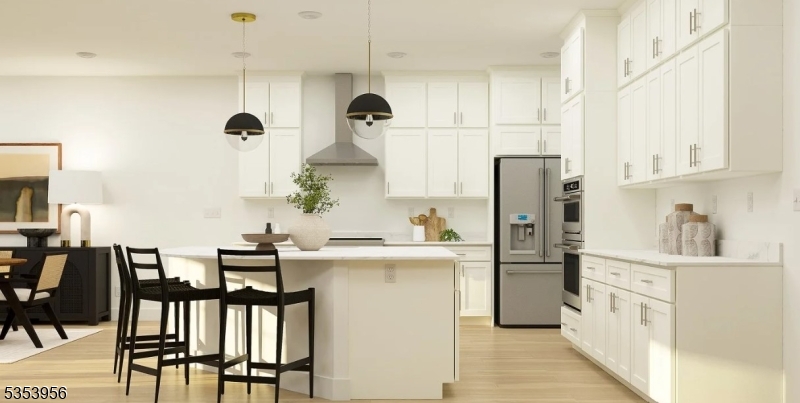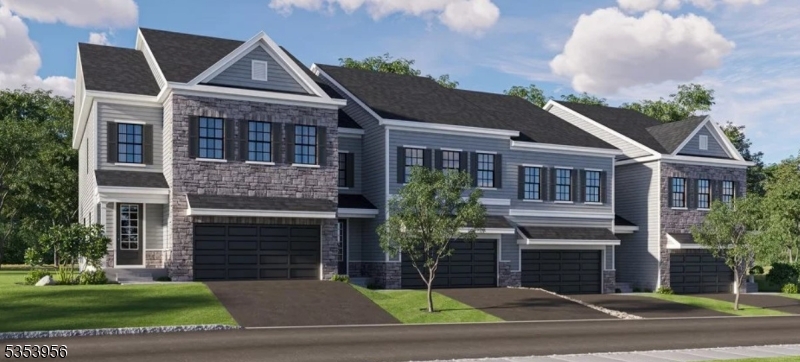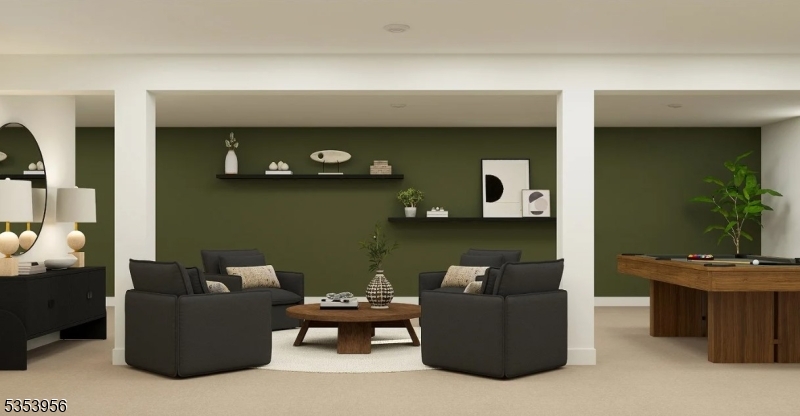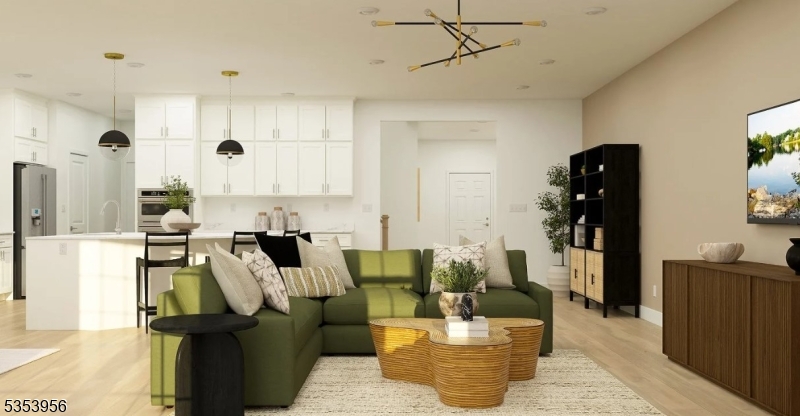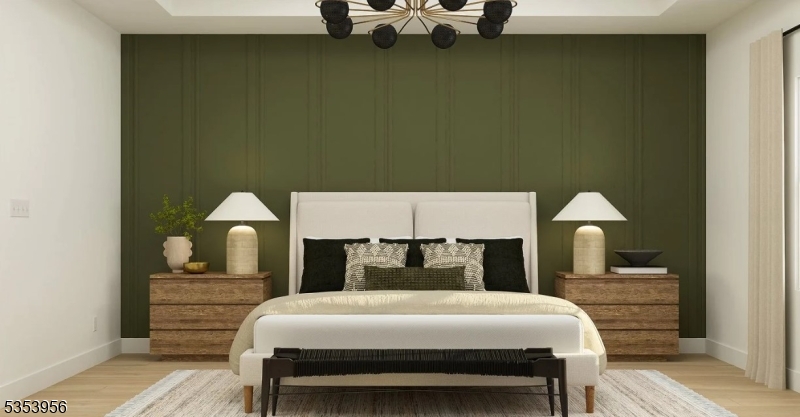4 Trotter Way | Oakland Boro
Bergen County New Construction! Discover modern living in this beautifully designed new construction townhome, spanning two thoughtfully crafted levels. The main floor features a spacious Great Room with a cozy corner fireplace perfect for relaxing or entertaining guests. It flows effortlessly into the gourmet kitchen and sunlit breakfast room, creating a warm, open-concept living space ideal for both everyday living and hosting. Upstairs, a central loft offers flexible space for a home office, playroom, or additional lounge area. It's flanked by two generously sized secondary bedrooms and the luxurious owner's suite, which boasts a private en-suite bath and dual walk-in closets for ample storage. Additional highlights include a 900 square foot finished basement complete with a full bathroom perfect for a guest suite, home gym, or media room. Ideal for outdoor entertaining, the deck offers a seamless extension of indoor living. GSMLS 3959399
Directions to property: GPS 127c McCoy Road Oakland NJ 07436
