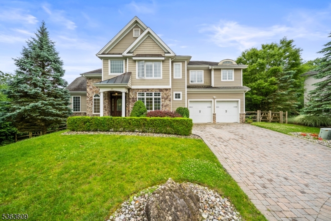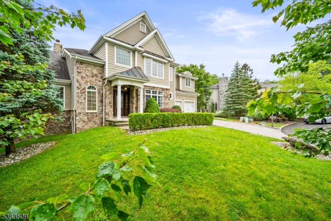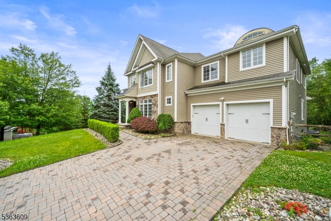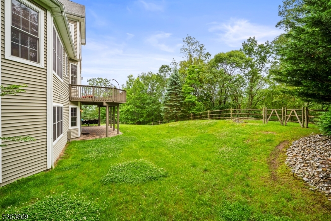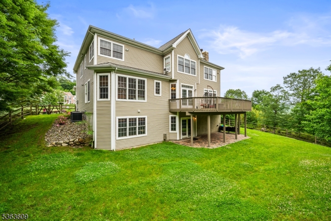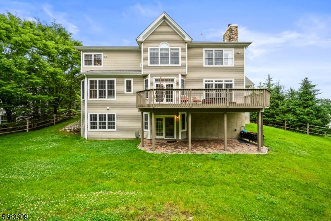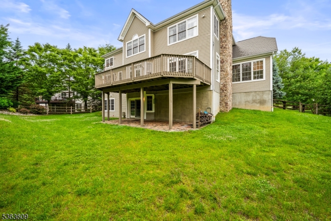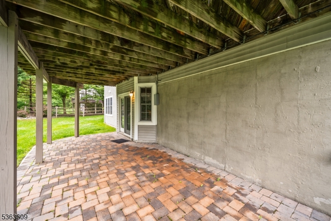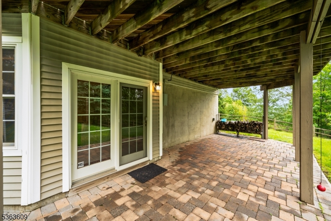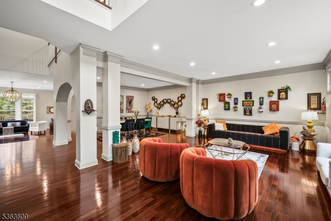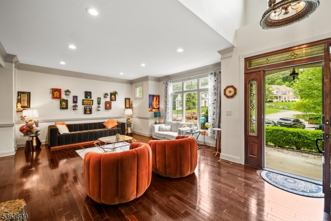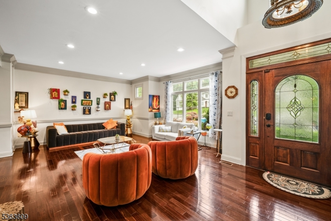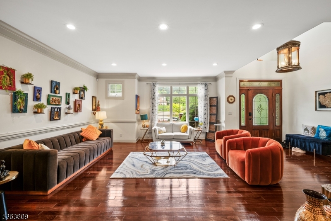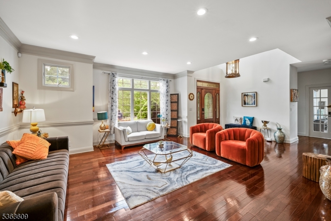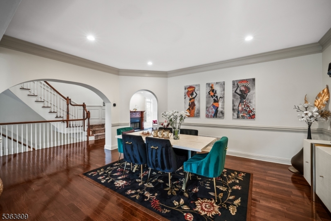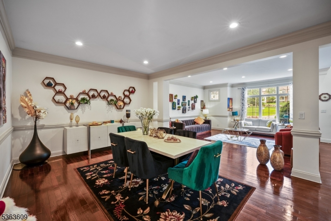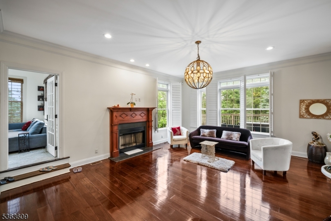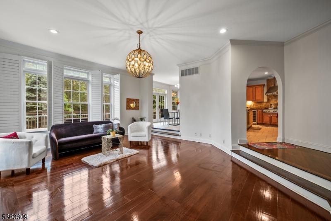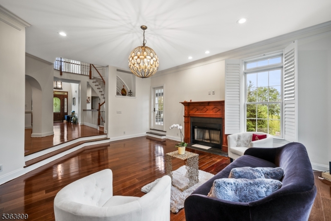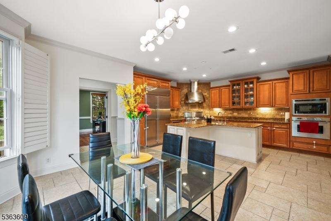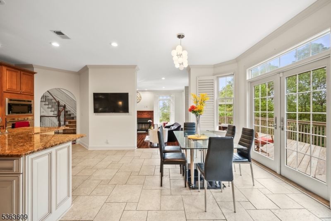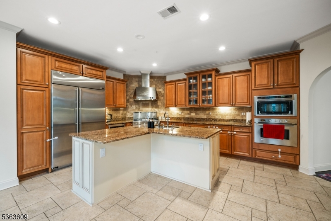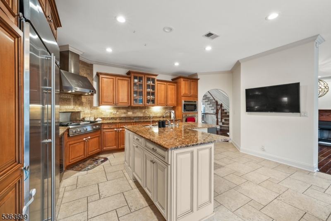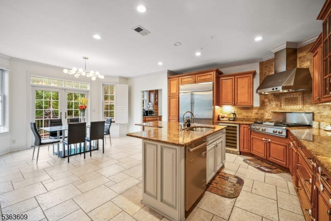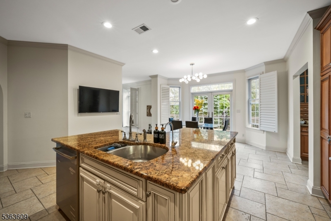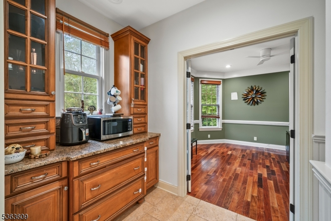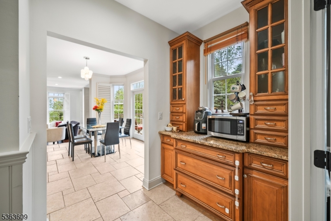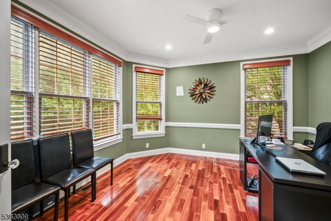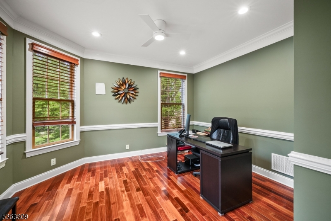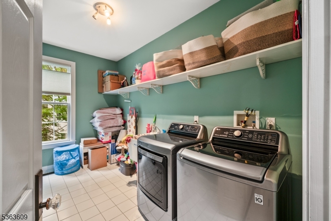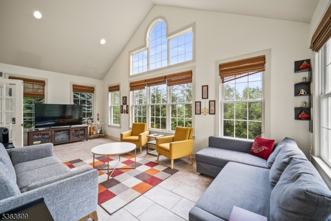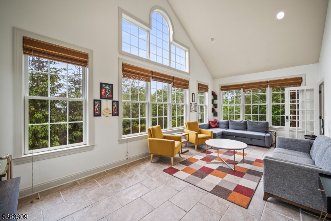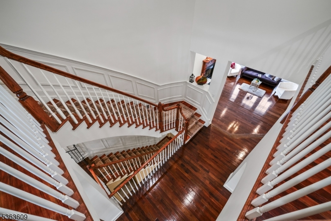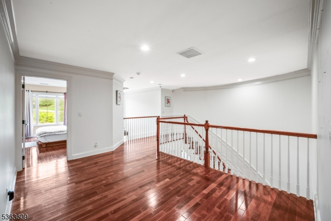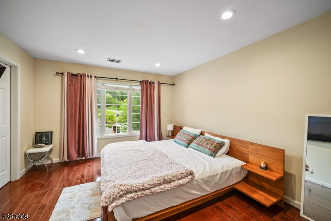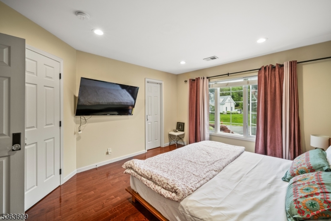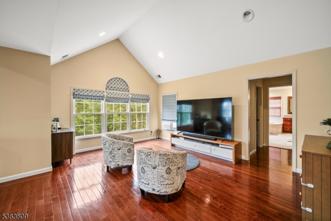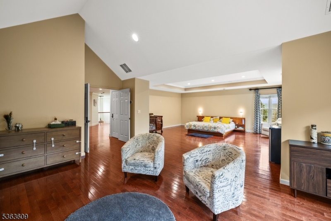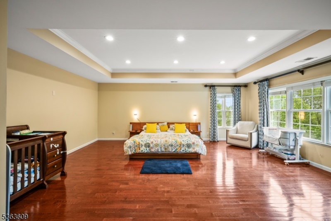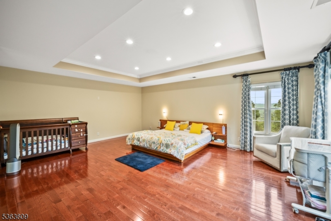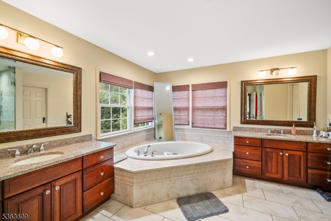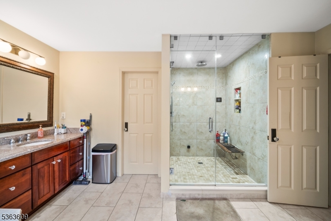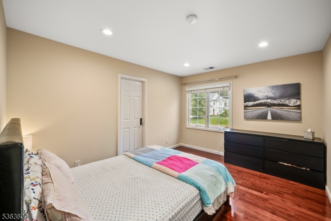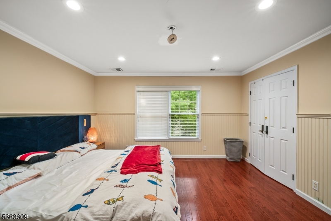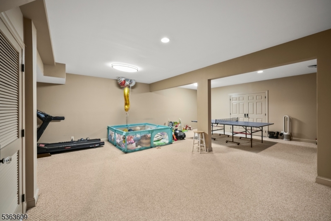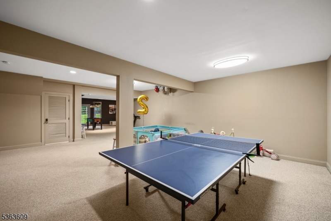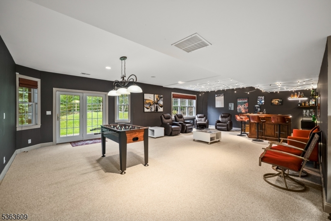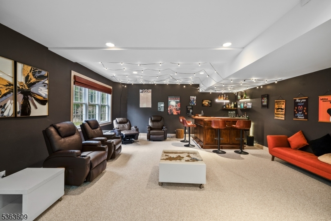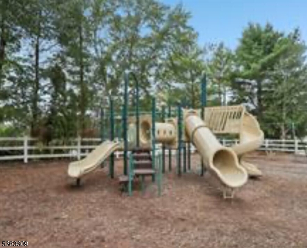65 Overlook Rdg | Oakland Boro
Experience Timeless Elegance in the Coveted Cotswold Section Welcome to refined luxury in this breathtaking stone-front Colonial, gracefully set on 0.74 acres of beautifully landscaped property with sweeping scenic views. Nestled in one of the most prestigious neighborhoods, this residence is a true sanctuary of comfort, sophistication, and style. Step inside to find gleaming hardwood floors flowing throughout the main level, where an expansive great room welcomes you with warmth and grandeur. The beautifully updated eat-in kitchen is a chef's dream, complete with a generous center island, high-end finishes, and seamless access to a private deck, perfect for al fresco dining and entertaining. This level also features an elegant formal dining room, a dedicated home office, a full bathroom, a sun-drenched bonus sunroom, and a spacious laundry room, blending function with luxury at every turn. Ascend the sweeping staircase to discover three spacious bedrooms and two well-appointed baths, in addition to a luxurious primary suite offering a serene sitting area and a spa-like bath retreat, complete with a jetted soaking tub and indulgent steam shower. The full, finished walk-out lower level provides versatile living space with direct access to a fully fenced backyard, ideal for play, entertaining, or quiet relaxation. This exceptional home offers the perfect blend of classic charm, modern updates, and serene privacy, all in one of the area's most desirable communities. GSMLS 3968483
Directions to property: Route 202 to Patriots Way to Overlook Ridge. Detour on the main entrance. Please follow road signs.
