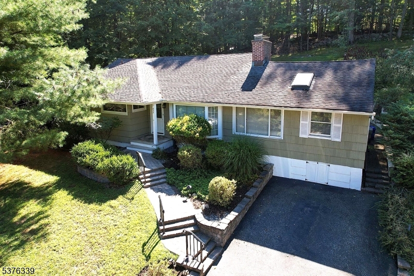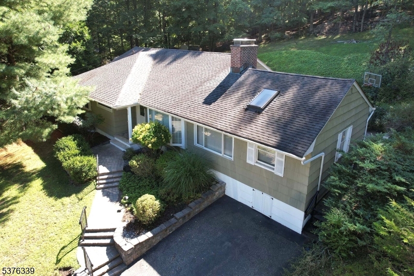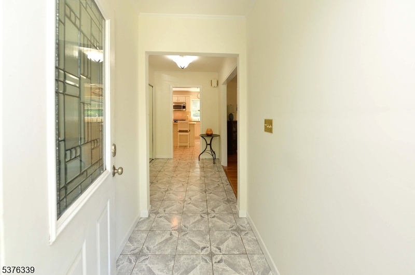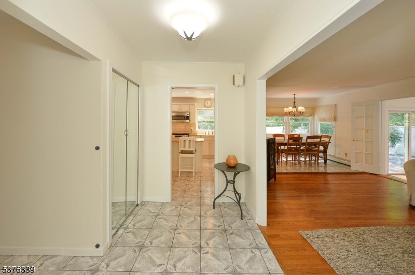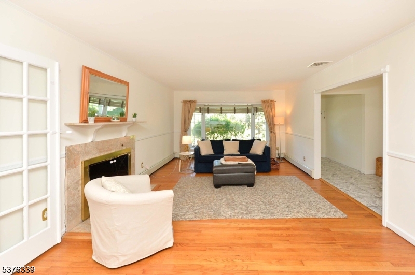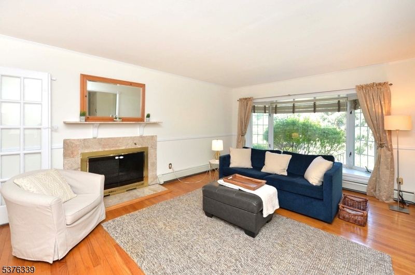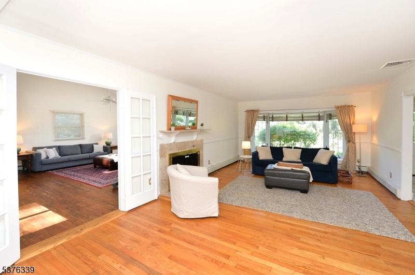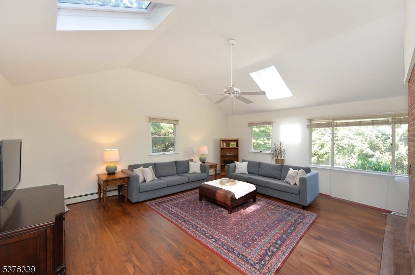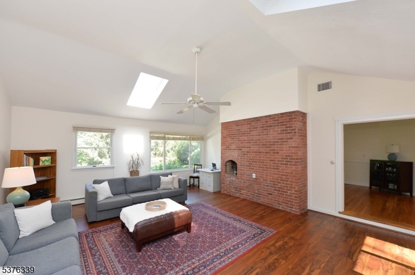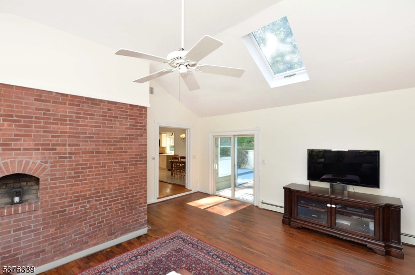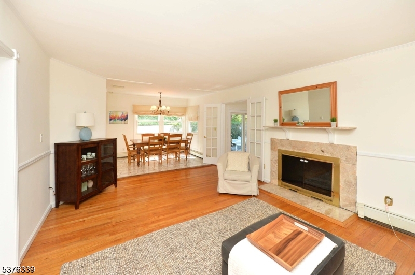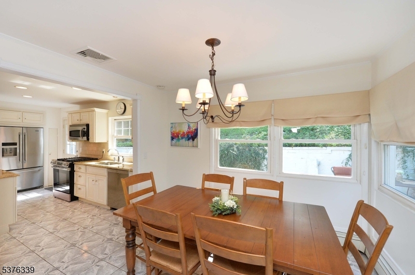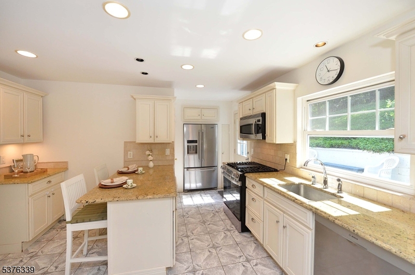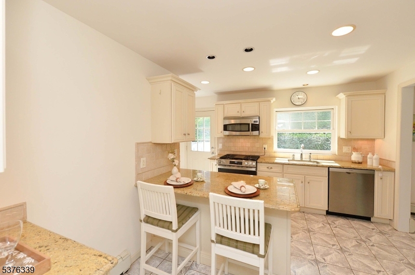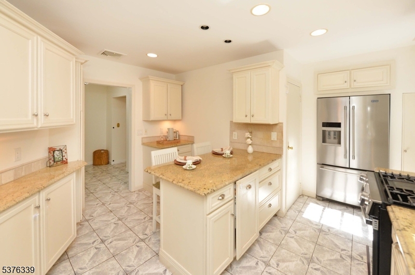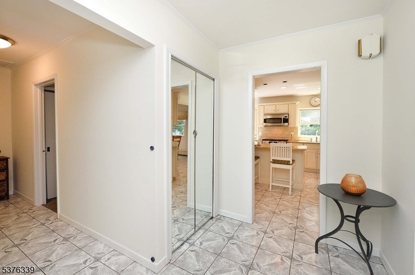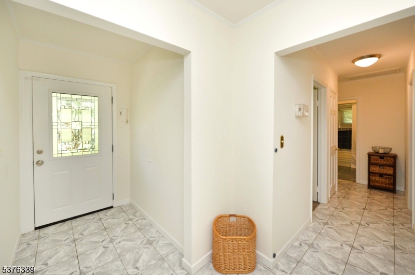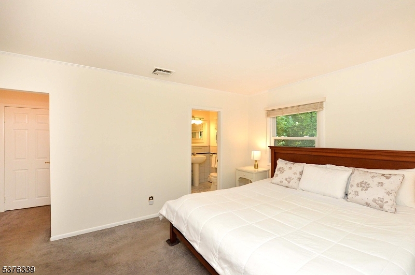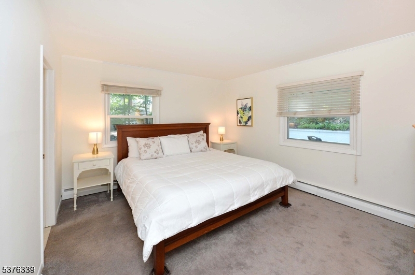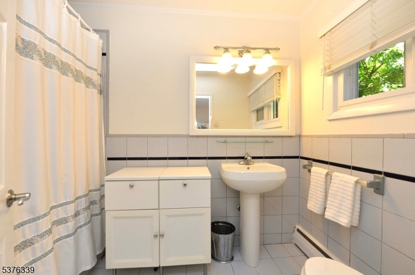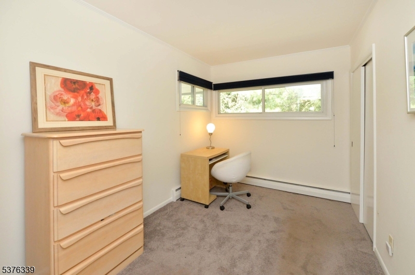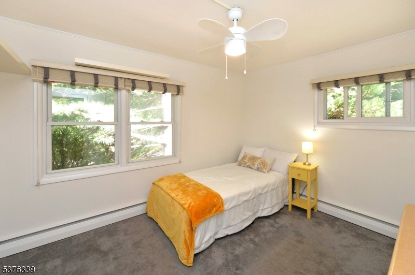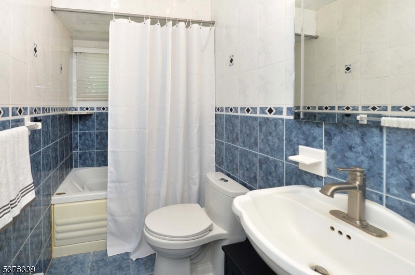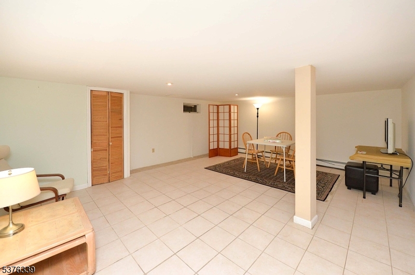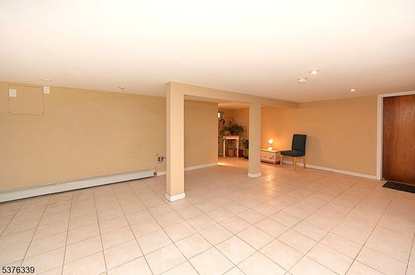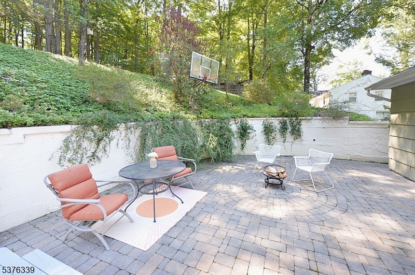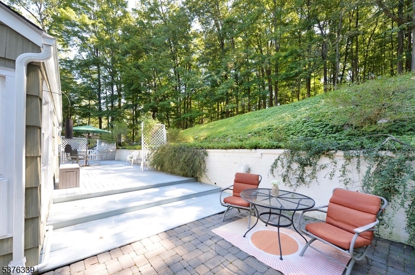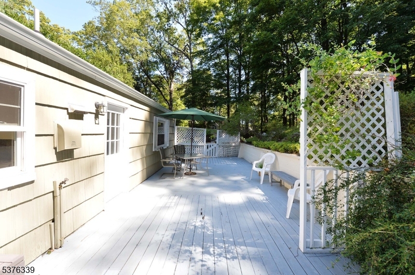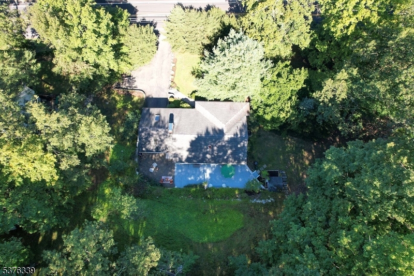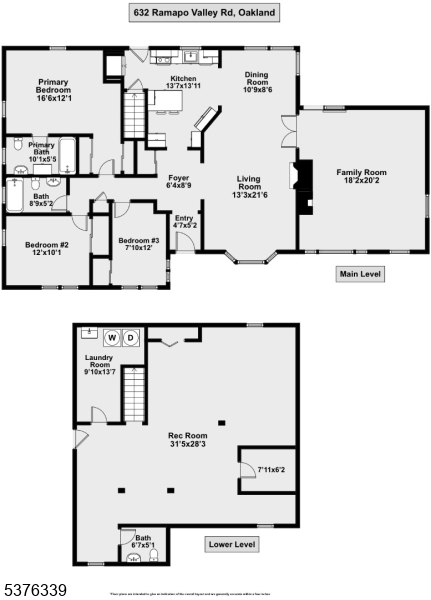632 Ramapo Valley Rd | Oakland Boro
Welcome to this beautifully maintained 3-bedroom, 2.5-bath ranch-style home nestled on a spacious and private .75-acre lot and offering the perfect blend of comfort, functionality, and serene suburban living! The gracious entry foyer leads into a seamless flow of living, dining, and kitchen areas perfect for both everyday living and entertaining. The living room with hardwood flooring features a wood-burning fireplace and opens into the dining room. The spacious eat-in kitchen with breakfast bar overlooks the lush backyard, with a back door that opens directly onto the deck. Nature abounds everywhere! Relax in your own private retreat in the cozy den with outdoor views all around from the skylights to the sliding door leading to the rear patio! A primary suite with a private full bath, two additional bedrooms and a hall bathroom with a jetted tub completes the first floor living space! The finished lower level offers flexible options for a home office, gym, playroom, or media area, and features a half bath, laundry room and a separate storage/utility room! Outside you will enjoy your very own backyard retreat! Nature lovers will enjoy this expansive .75-acre property with mature trees, a patio for outdoor dining, and plenty of room for gardening. Located in a quite and friendly neighborhood with top-rated schools and just minutes from restaurants, shops, and Crystal Lake Community Beach. With easy access to major highways and NYC transit, this home truly has it all! GSMLS 3984311
Directions to property: Franklin Ave to Ramapo Valley Road, between Thunderbird Blvd and Minnehaha Blvd
