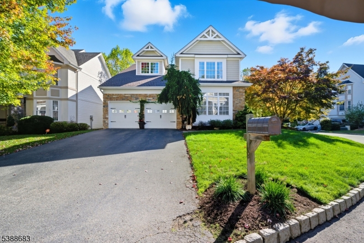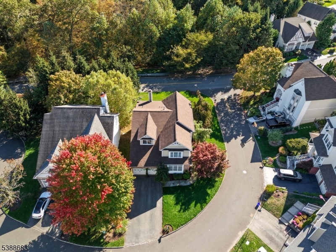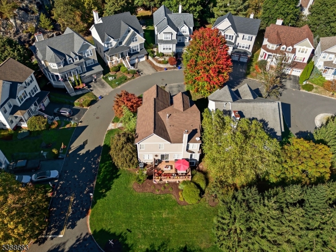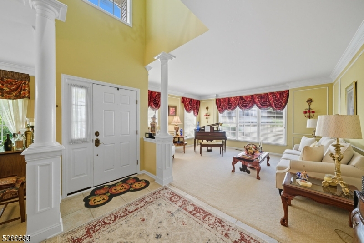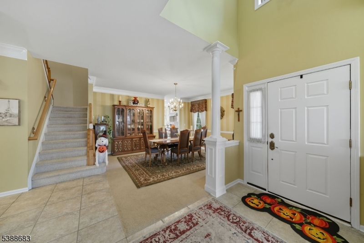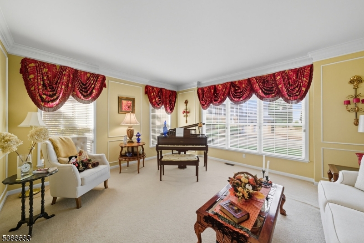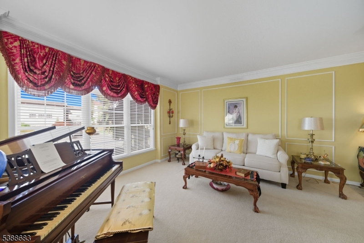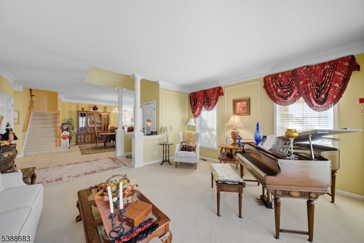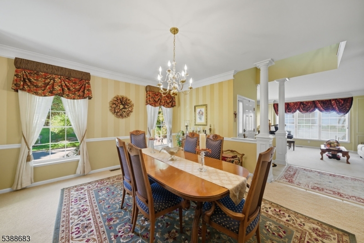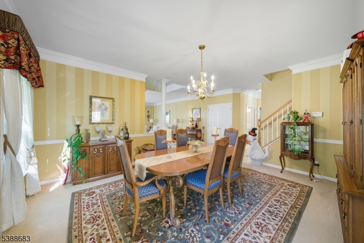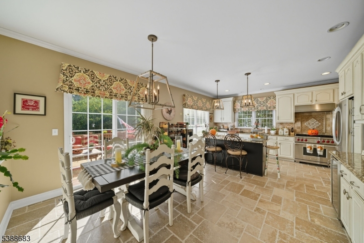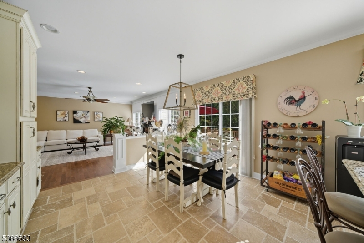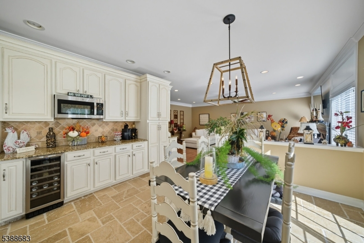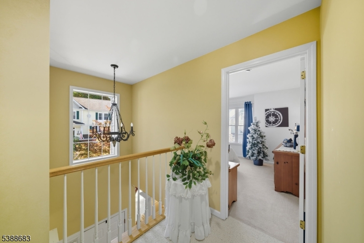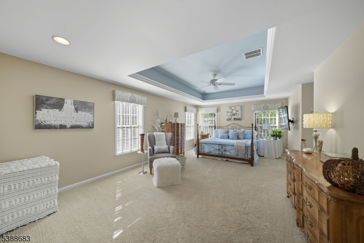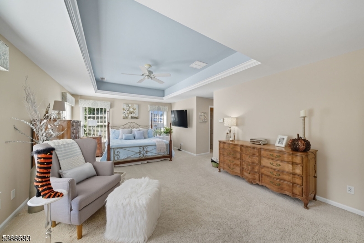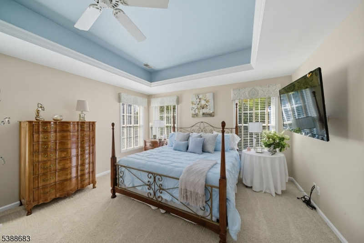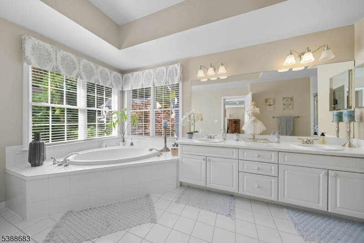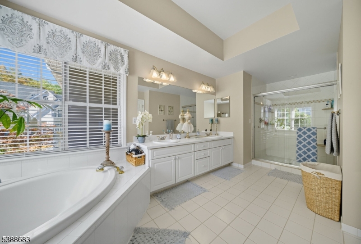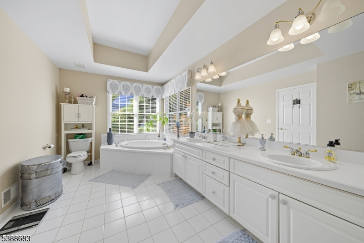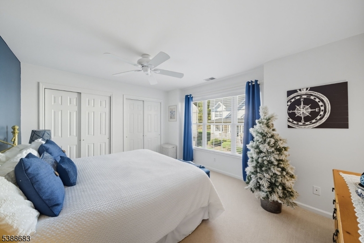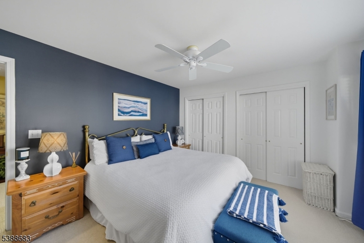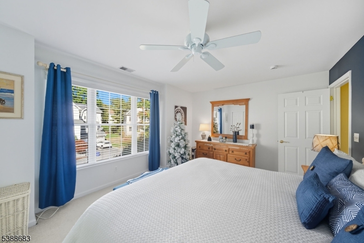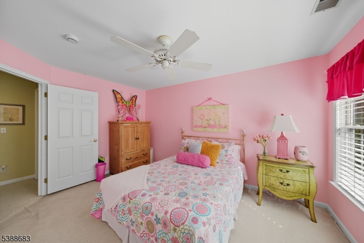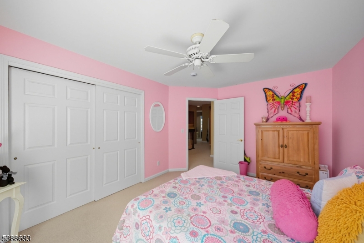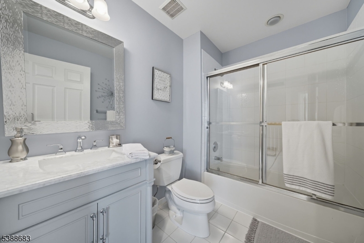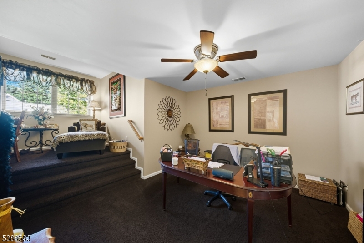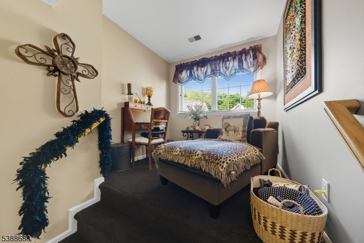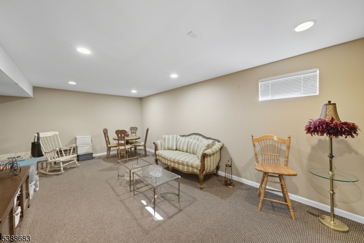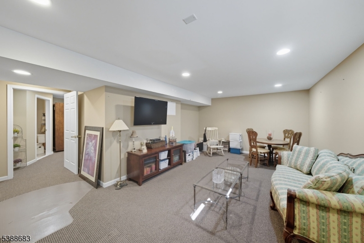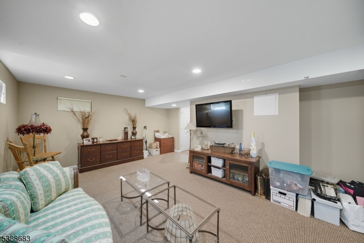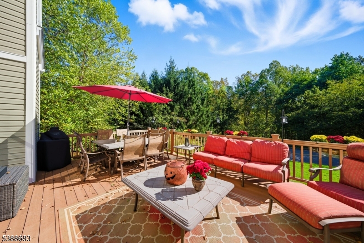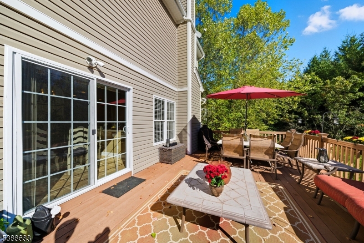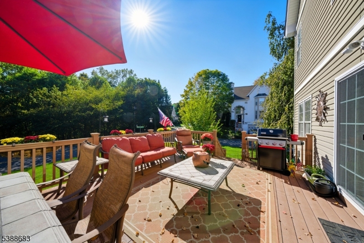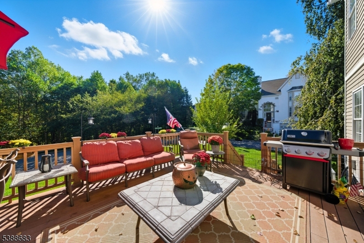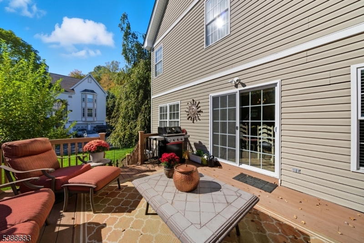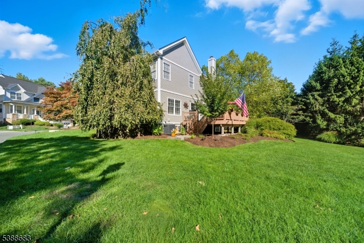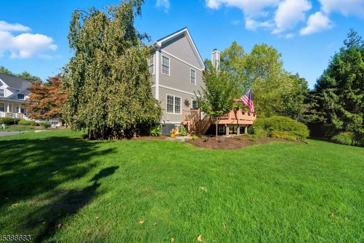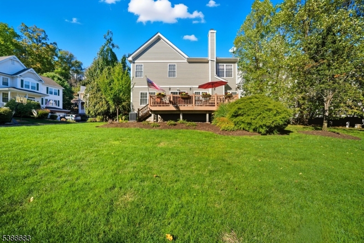2 Rock Ledge | Oakland Boro
Nestled on a corner property in a cul-de-sac, this home offers both privacy and curb appeal, enhanced by a stone walkway leading from the driveway to the front door. Inside, you'll find an updated kitchen featuring high-end appliances, extra cabinetry, custom molding, a stunning tile backsplash and floor, and granite countertops. Sliding glass doors open to the deck, creating the perfect flow for indoor-outdoor entertaining. The family room fireplace boasts a marble surround and elegant custom molding, adding warmth and sophistication. The Primary Bedroom Suite is entered through double doors and features two walk-in closets and new shower doors, while the main bath showcases a marble vanity. Additional highlights include a refinished powder room, refinished hardwood floors, and tasteful upgrades throughout. Major recent updates provide peace of mind: a new roof with ice-melt system (2023) and a new air conditioning condenser (2024). This home truly combines style, function, and comfort all in one of the area's most sought-after communities. Enjoy the many amenities including a clubhouse, pool, playground, scenic walking trails or fish in the stocked lake. NYC transportation at the entrance. GSMLS 3990297
Directions to property: RVRd to Patriots Way to Ramapo River Trace to Rock Ledge

