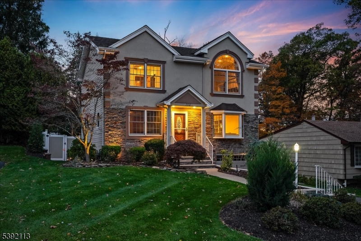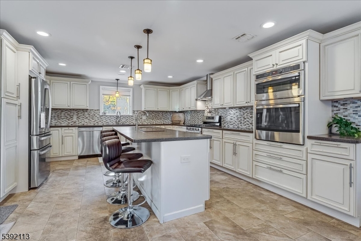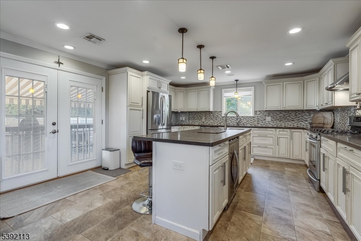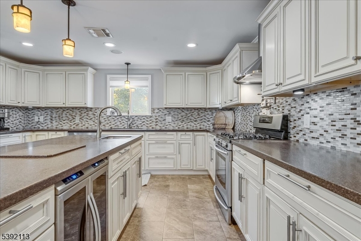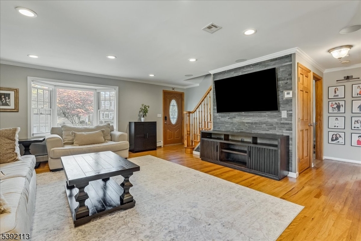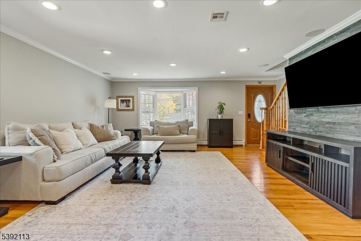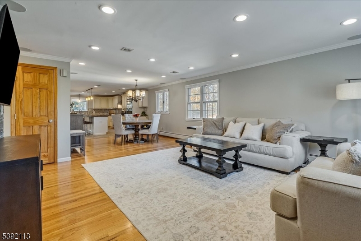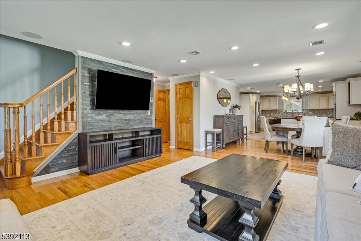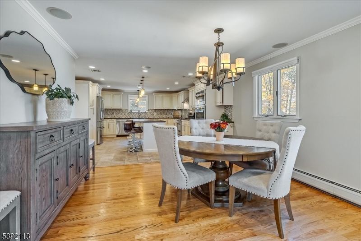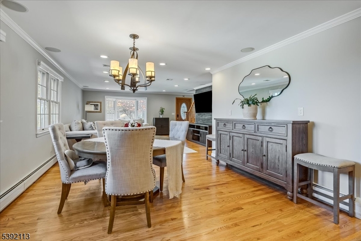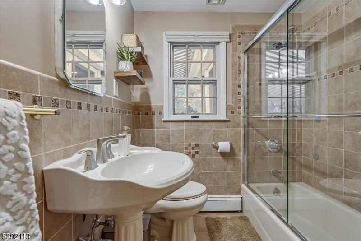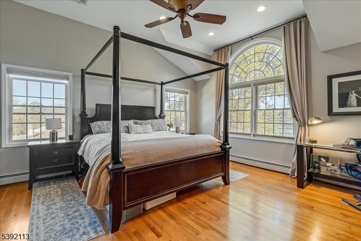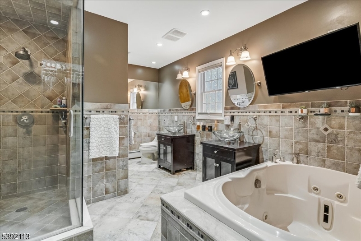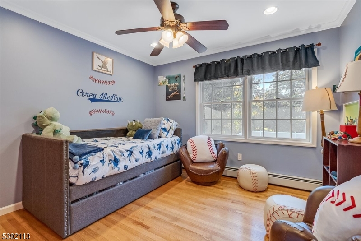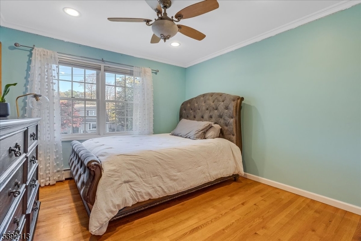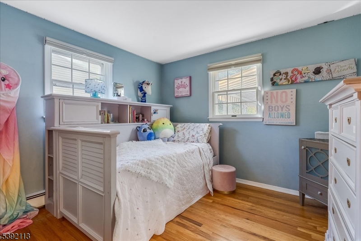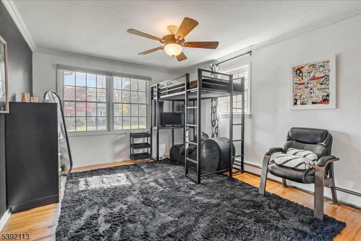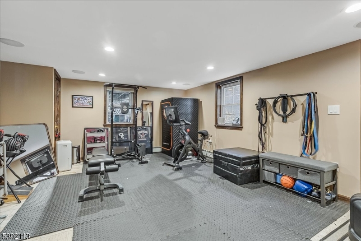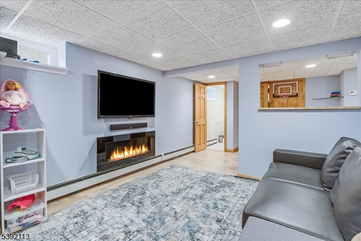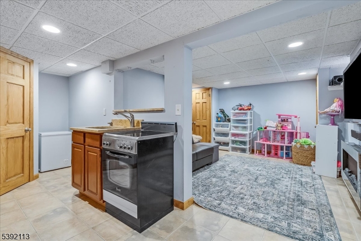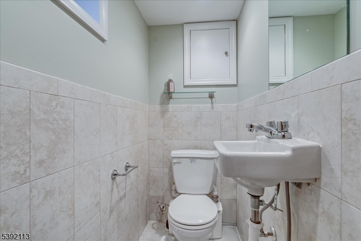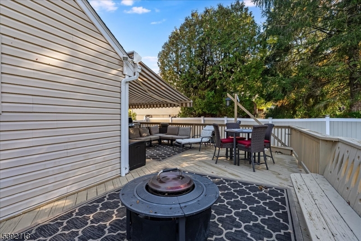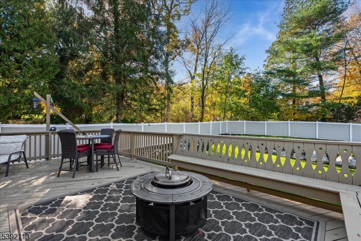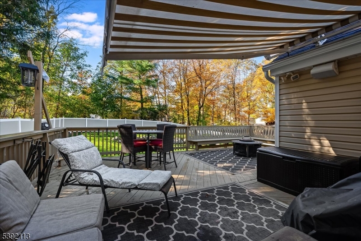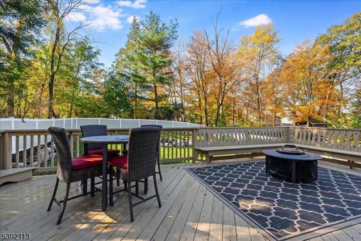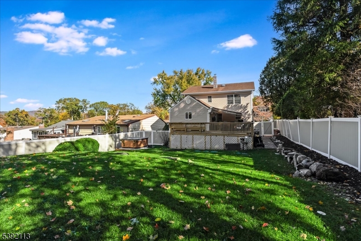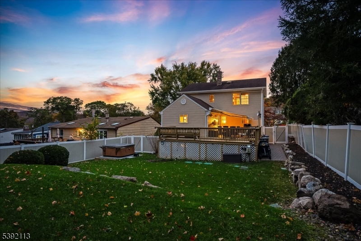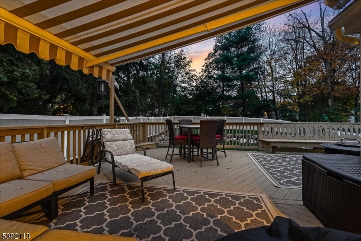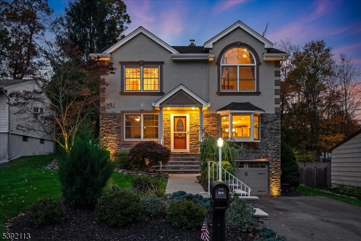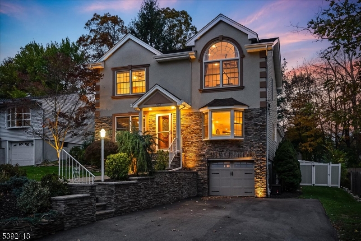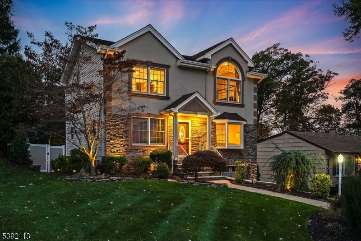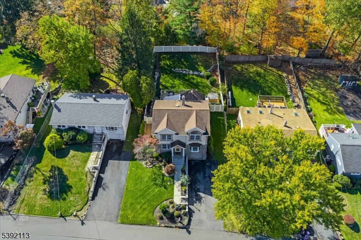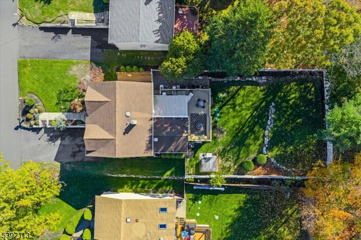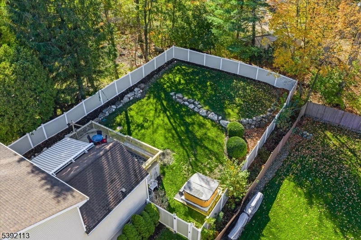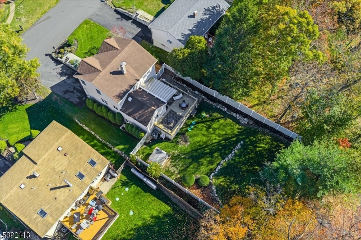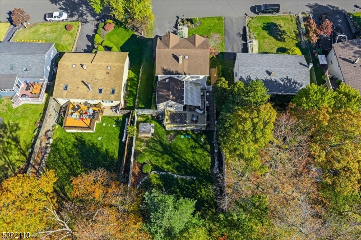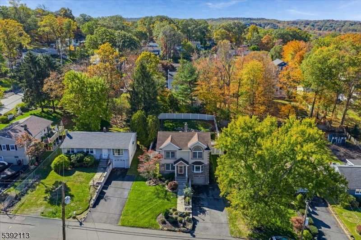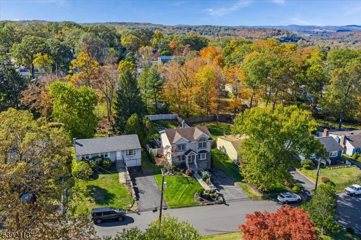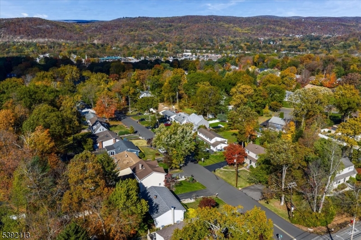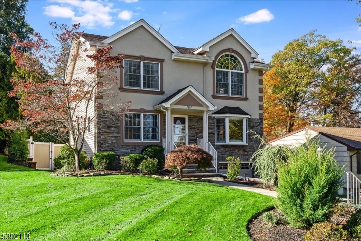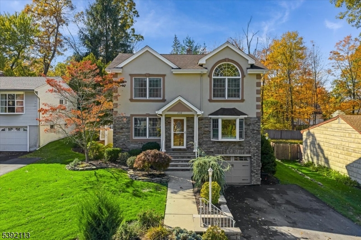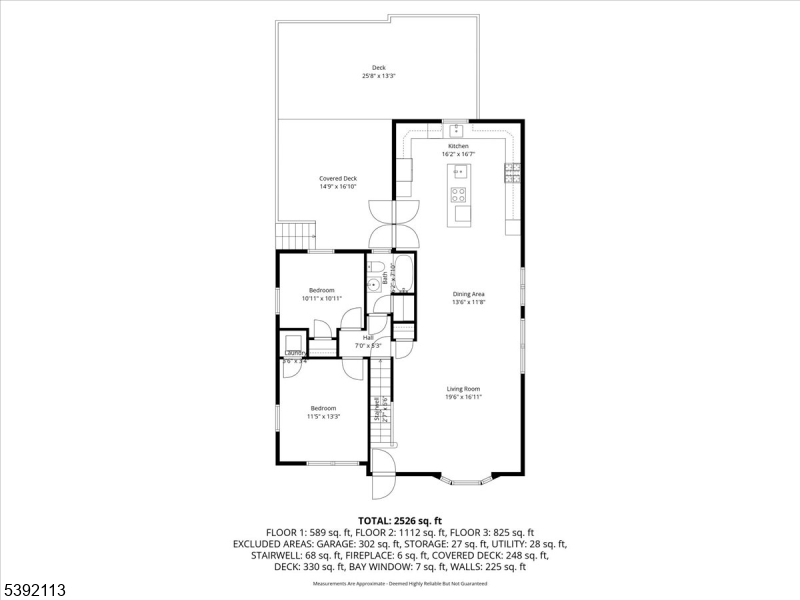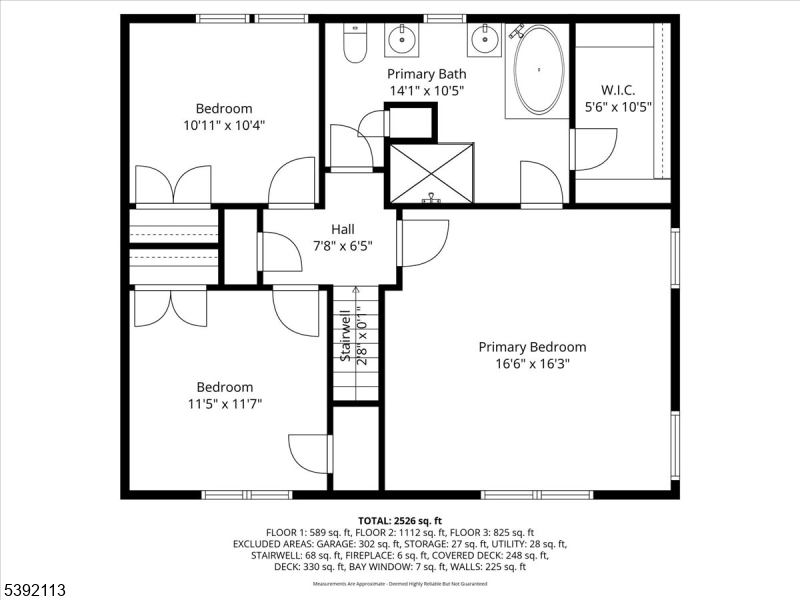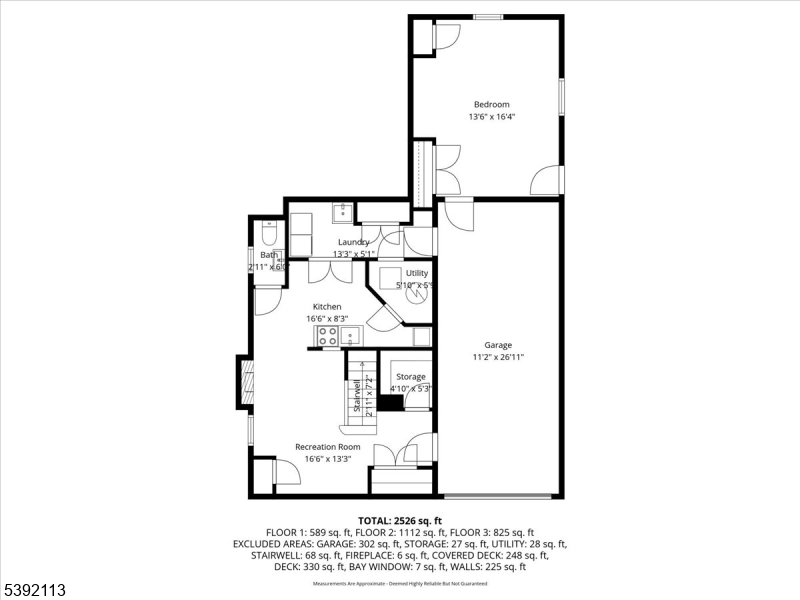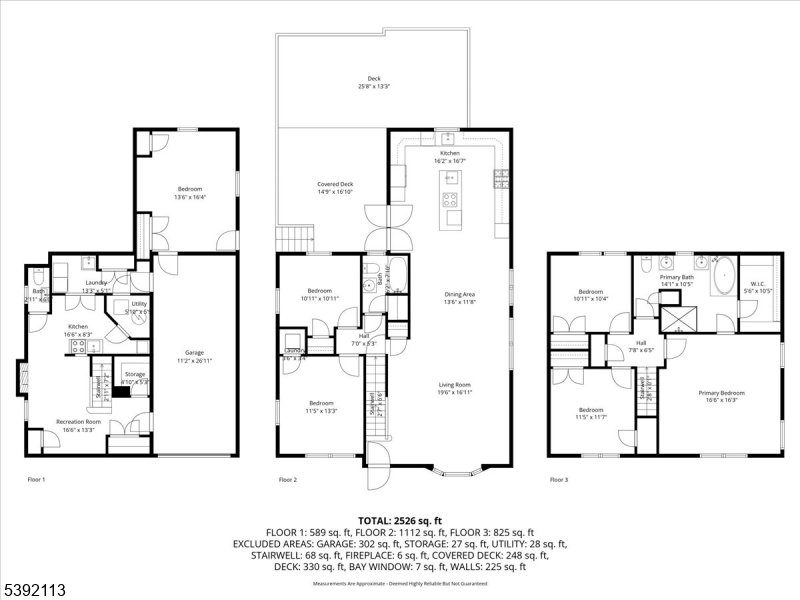104 Walnut Street | Oakland Boro
Perfection is where timeless charm meets contemporary luxury. This exceptional Custom Designed Colonial has been thoughtfully designed for today's lifestyle, offering an open-concept floor plan filled w/ natural sun light blending style, comfort, & functionality. From the moment you step inside, you'll appreciate the meticulous care & attention to detail. The gourmet KIT is a showstopper, featuring; quartz countertops, SS Appliances, custom cabinetry, & center island w/ pendant lights, opening seamlessly to the dining & living areas for effortless entertaining. Step outside & experience your own private oasis. Large deck w/ built-in outdoor speakers, a mounted TV, retractable awning & a natural gas grill, all overlooking a beautifully landscaped, fenced-in yard enhanced by professional lighting & sprinkler system. Upstairs, the luxurious primary suite serves as a peaceful retreat, complete w/ vaulted ceilings, a spa-inspired bath with double sinks, a jetted tub, & an elegant glass enclosed shower. Highlights include, hard wood floors, crown moldings, recessed lighting, & integrated surround sound throughout. The walkout basement offers versatile living space, w/ a home gym, playroom, outdoor entrance & 1/2BA. A generator hookup & newer town-verified three-bedroom septic system add peace of mind. All this, located within a highly desirable neighborhood served by top-rated schools. 104 Walnut Street isn't just a home, it's a lifestyle of comfort, quality, & sophistication. GSMLS 3994666
Directions to property: Page to Walnut Street
