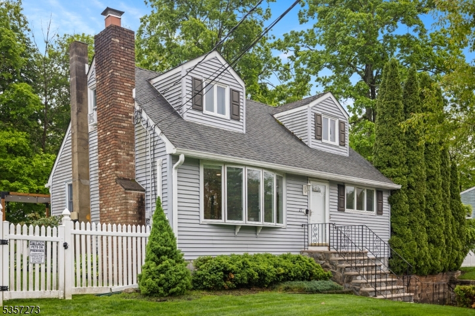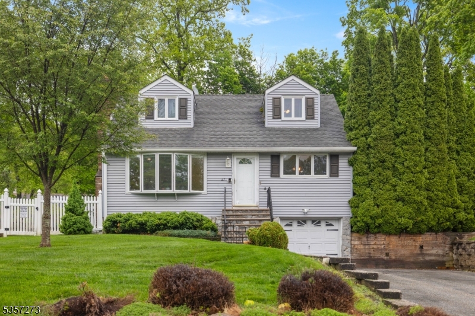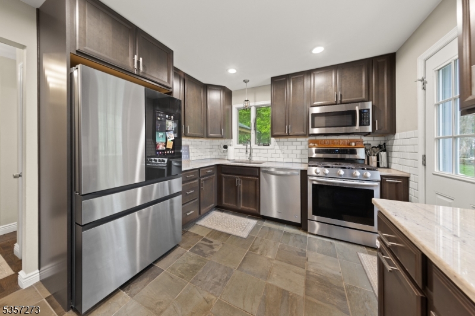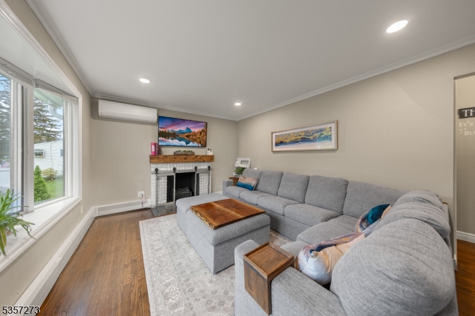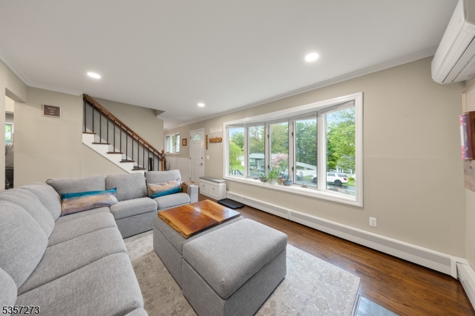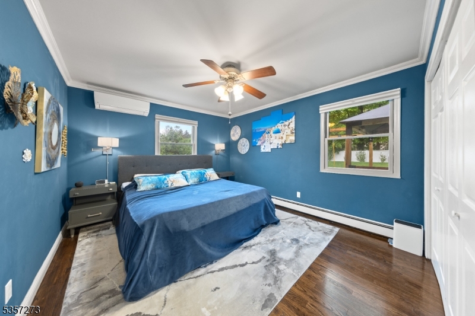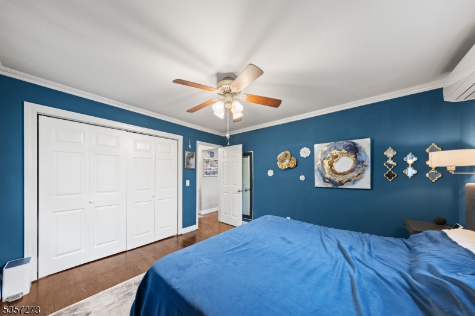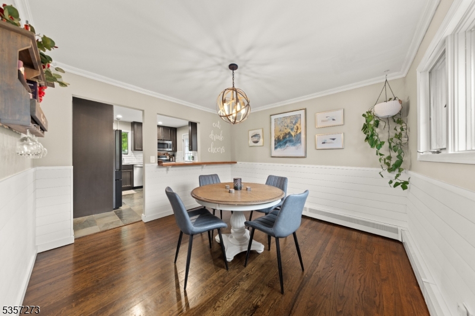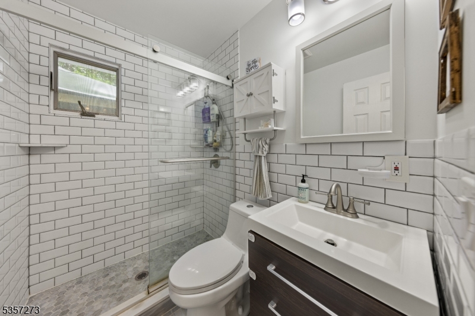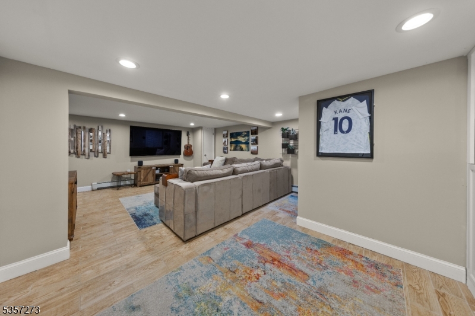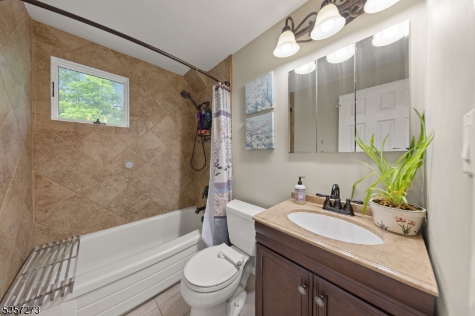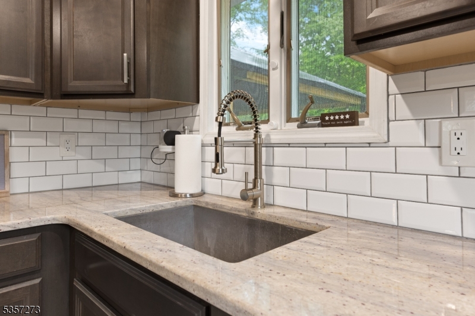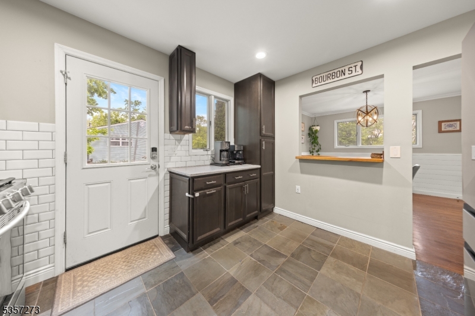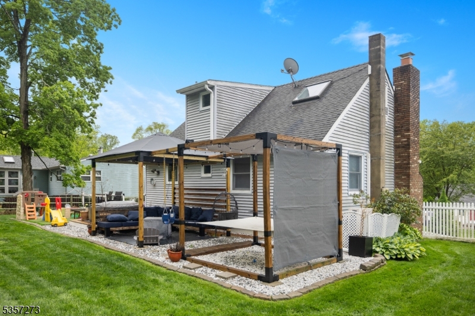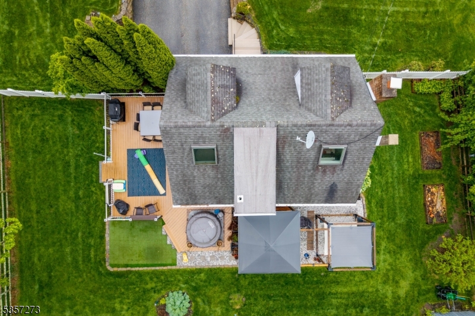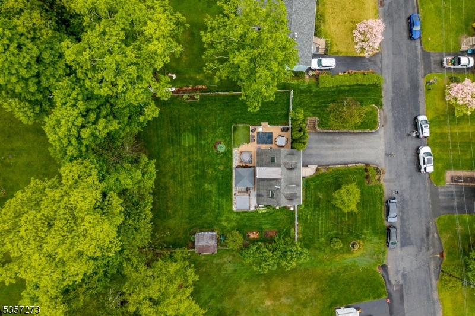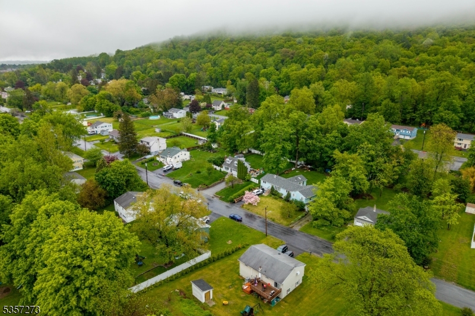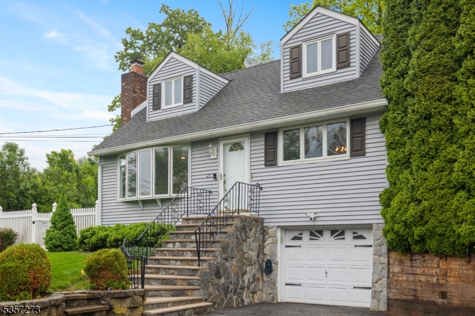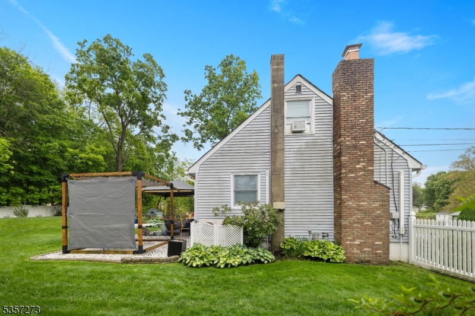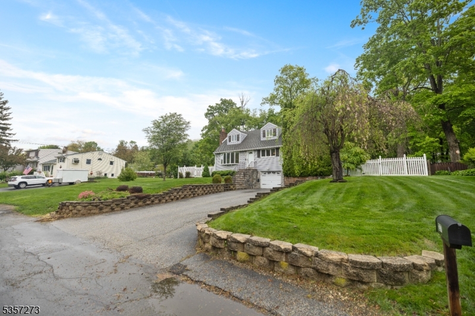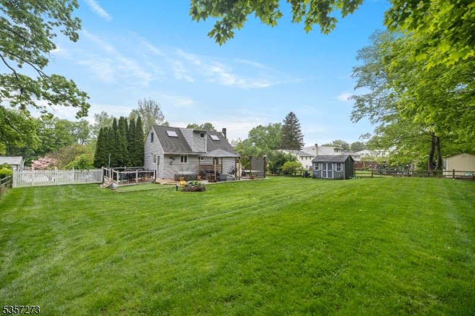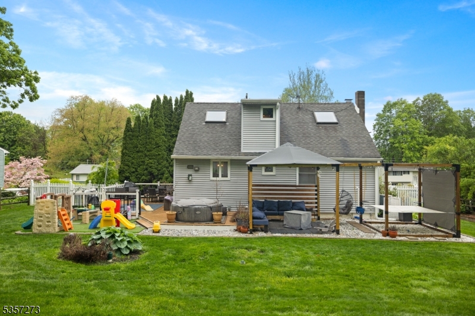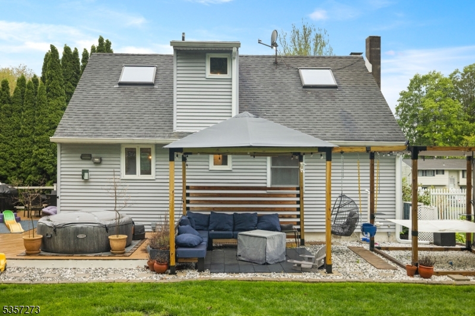27 Jefferson Ter | Ogdensburg Boro
Welcome to 27 Jefferson Terrace in Ogdensburg, where timeless charm meets modern convenience. This beautifully updated 3-bedroom, 2-bath home offers warmth, style, and smart features throughout. The kitchen is a true highlight, featuring cherry wood cabinets, slate tile flooring, granite countertops, stainless steel appliances, and a smart refrigerator. A custom butcher block bar connects seamlessly to the dining room, enhanced with shiplap walls and perfect for gatherings. The spacious living room showcases a white-painted brick wood-burning fireplace with a custom walnut mantel and a large bay window with custom shades that flood the room with natural light. The first-floor bathroom boasts marble tile floors, subway tile walls, and a marble shower base. The primary bedroom is conveniently located on the first floor, offering ease and accessibility. Upstairs you'll find two oversized skylights, including a solar blackout shade, and clever knee-wall storage with pull-out access. Home upgrades include three-zone smart thermostats, smart switches, garage opener, and a high-efficiency Navien tankless boiler. Step outside to a heat-resistant painted deck with a proper hot tub hookup and enjoy the large backyard, perfect for entertaining, complete with your very own blueberry and raspberry bushes. Additional features include a 200-amp panel, mini-splits, tile basement flooring, poured concrete foundation, and more. This one has it all! GSMLS 3962856
Directions to property: Main St, to Adams Dr, left on Jefferson Terrace, house on right
