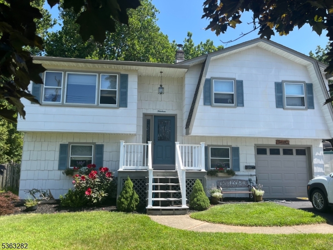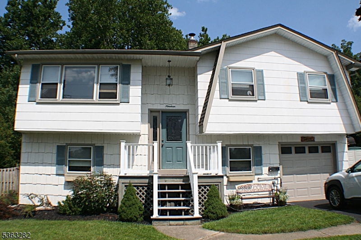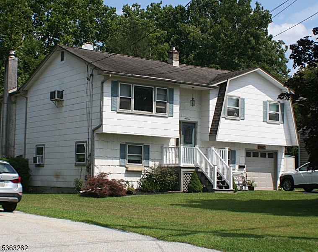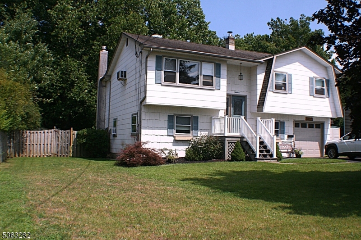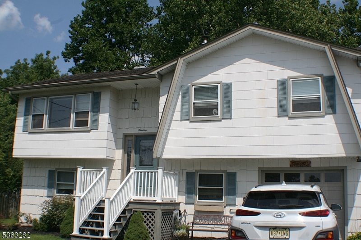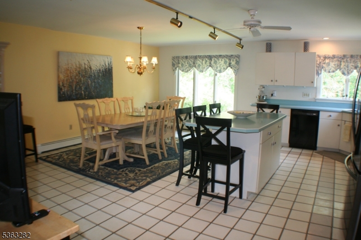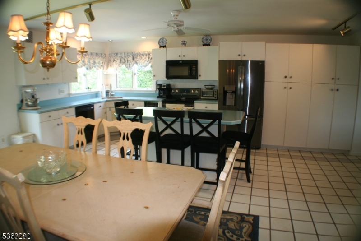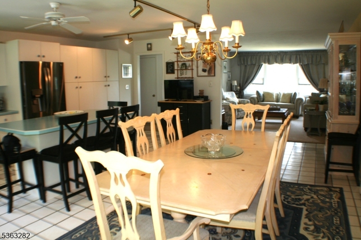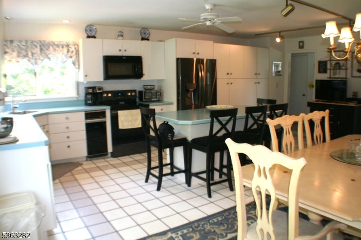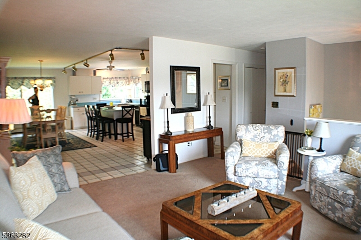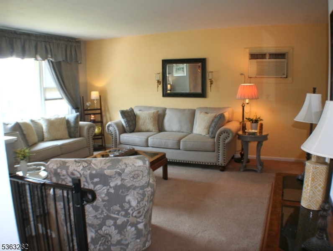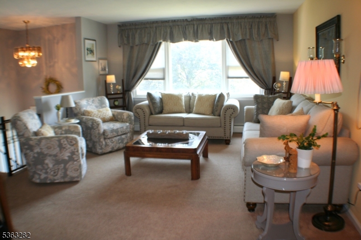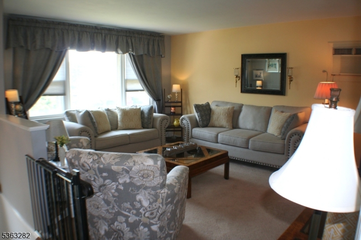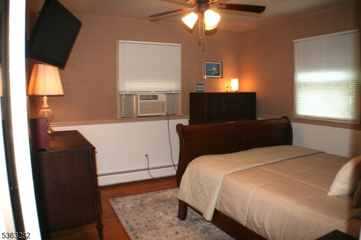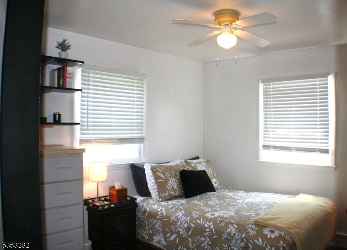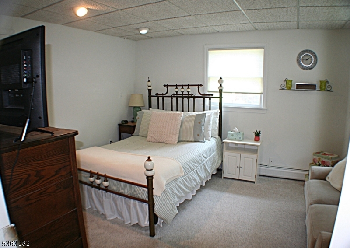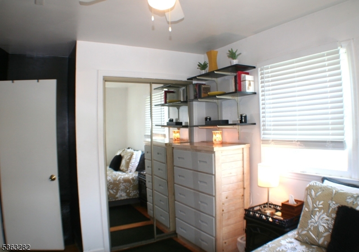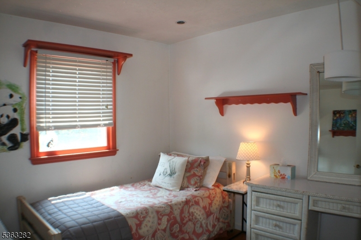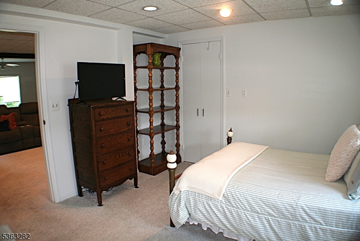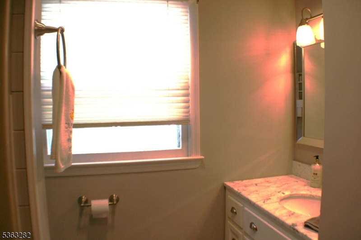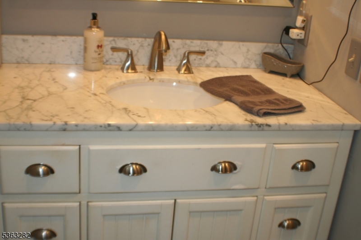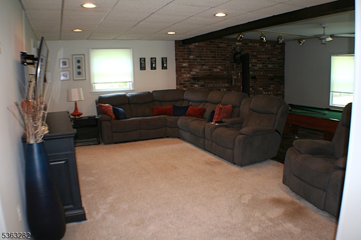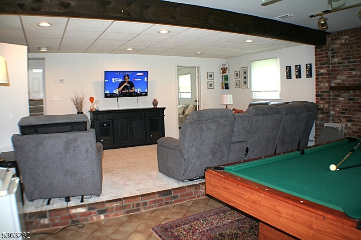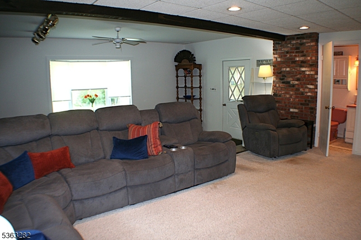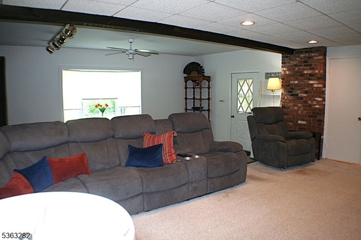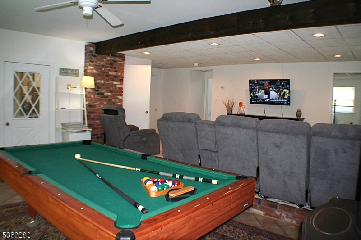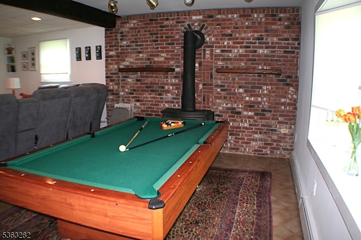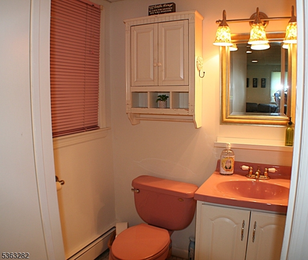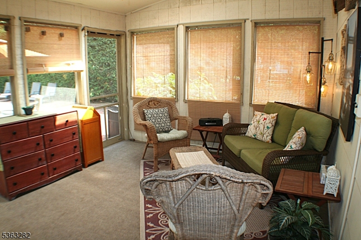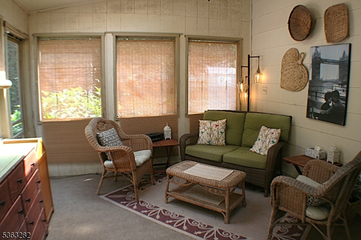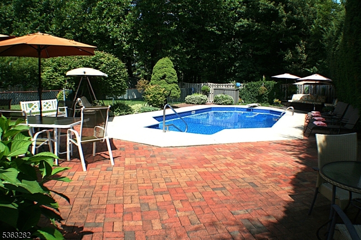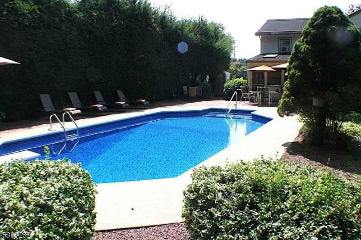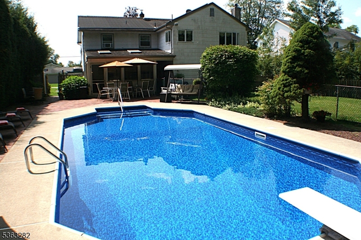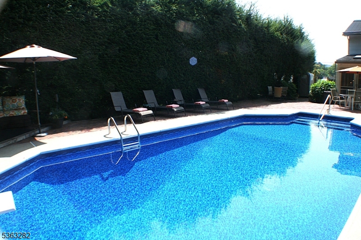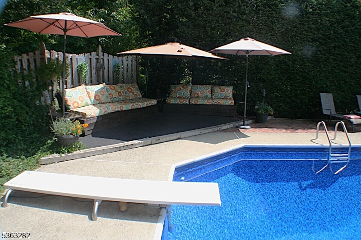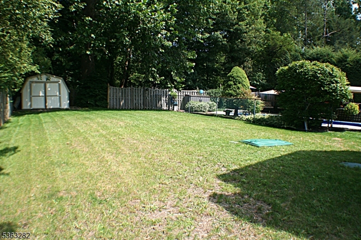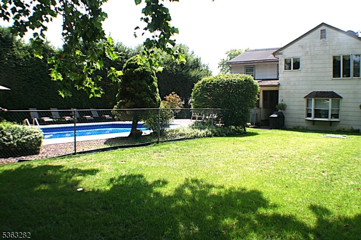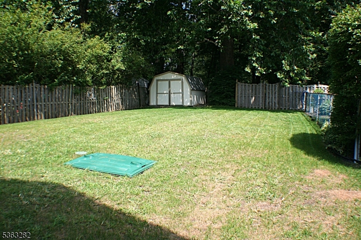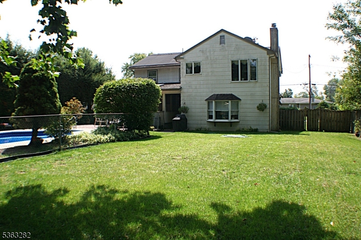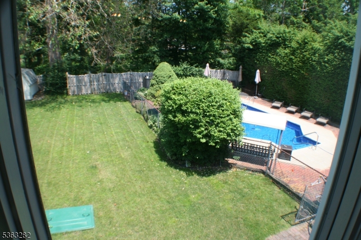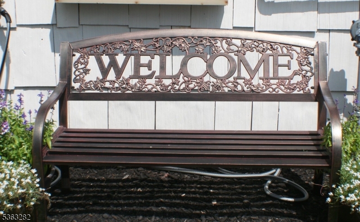19 Glenbrook Rd | Ogdensburg Boro
Welcome, Welcome, Welcome to this lovingly maintained expanded bi-Level home in the desirable Marianne Estates section of Ogdensburg. This home features a spacious open floor plan perfect for entertaining or holidays. With loads of cabinet space and a large center island that can seat 4 the kitchen/Dining room will be the focal point of all your gatherings. Enjoy the large living room with warm carpeting, large bay window inviting plenty of natural sunlight. Completing the main level are 3 ample sized bedrooms with hardwood floors and the updated full bathroom. The lower level features a beautiful carpeted 2 tiered family room. Plenty of space to host a movie night while enjoying the woodburning stove or a game of pool on the great pool table(included). It's just the perfect place to hang out! Off the family room is a 4th bedroom/office, a half bath and utility room. A cozy screened in porch off the back of the house overlooks the amazing in-ground pool which offers low cost solar heat. The patio around the pool offers plenty of space for lounge chairs. The level backyard adds additional recreational space for all to enjoy!!. New septic(2024), New water softener(2022)!! Come see for yourself !! you will not be disappointed!! GSMLS 3969210
Directions to property: Rt 517 to Glenbrook Rd to #19
