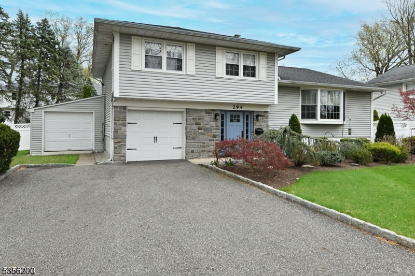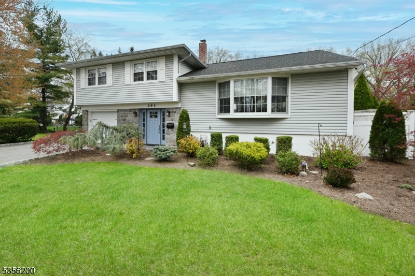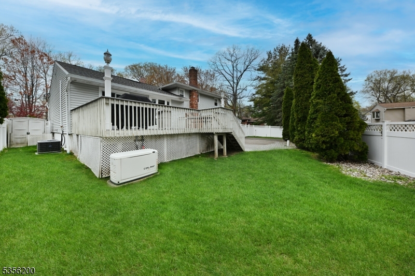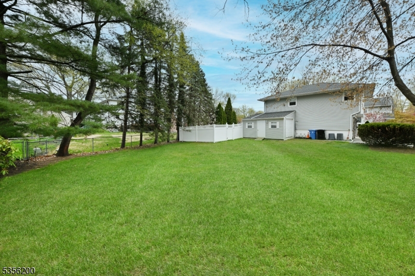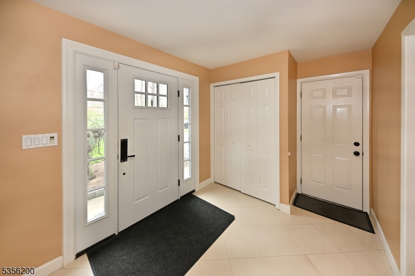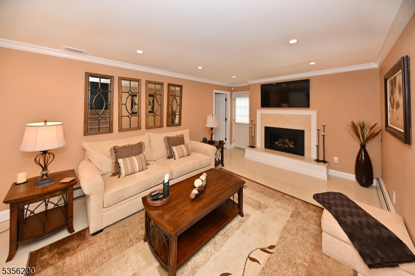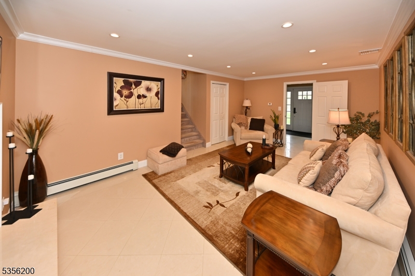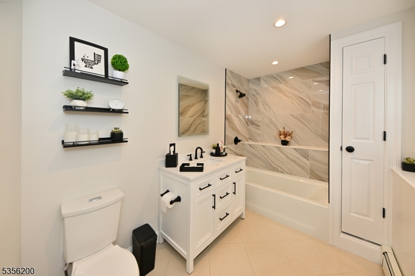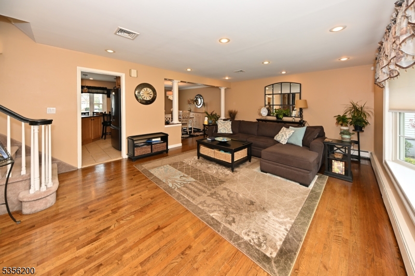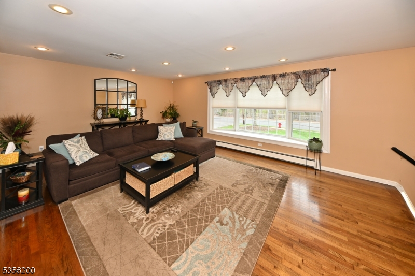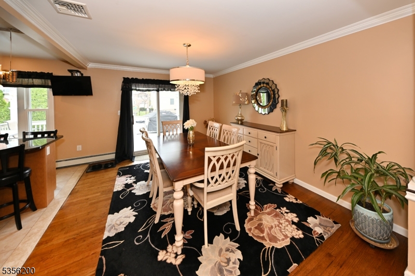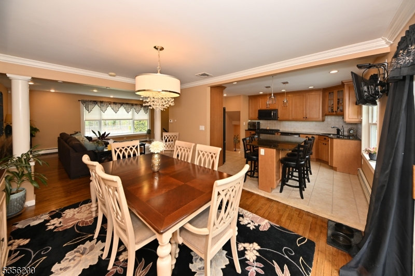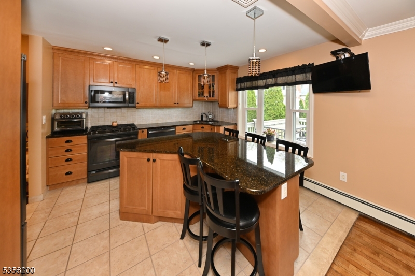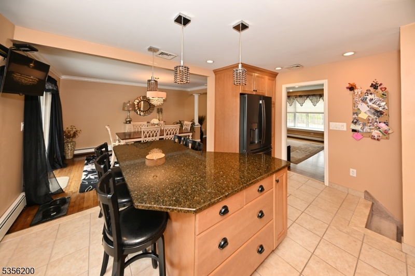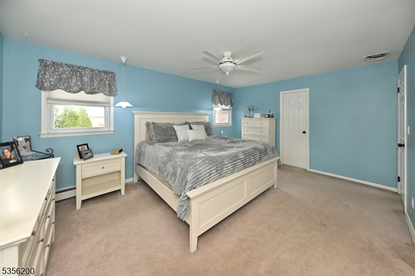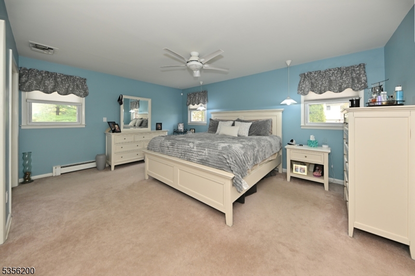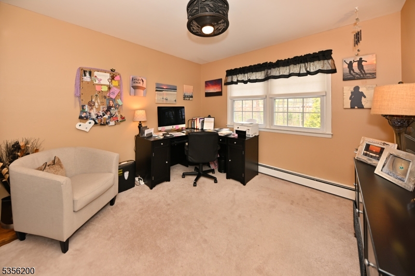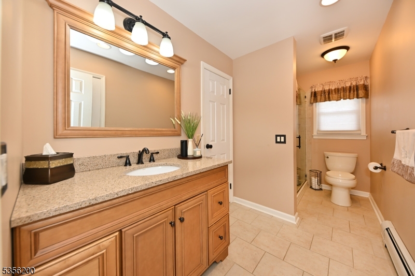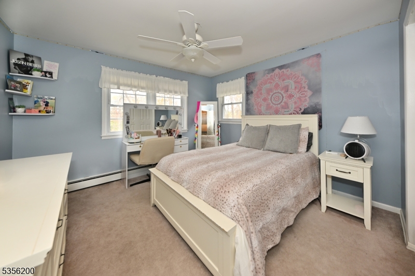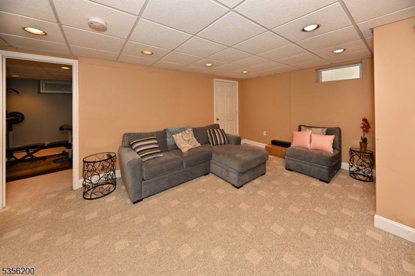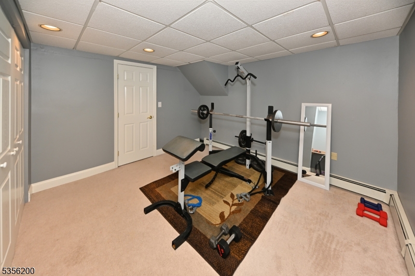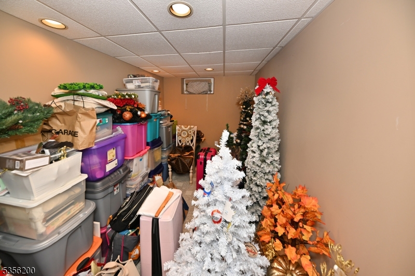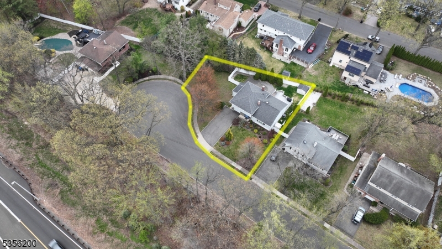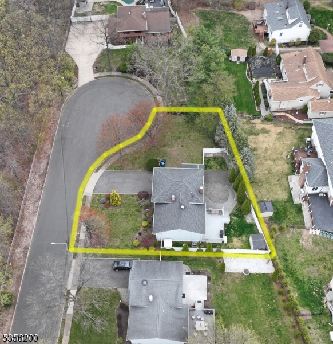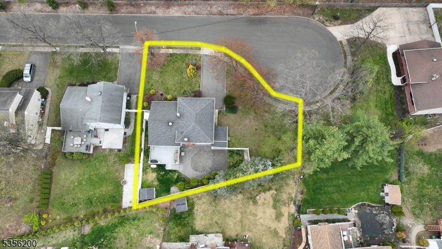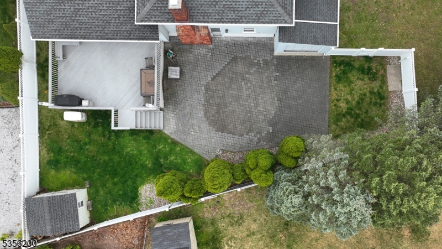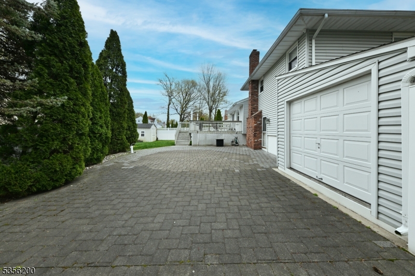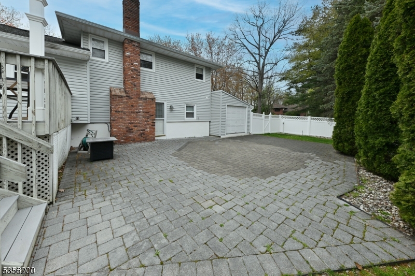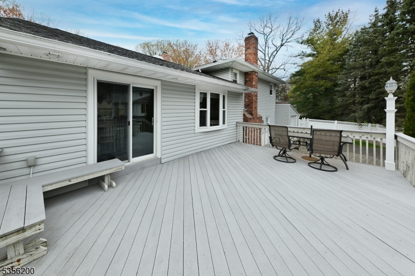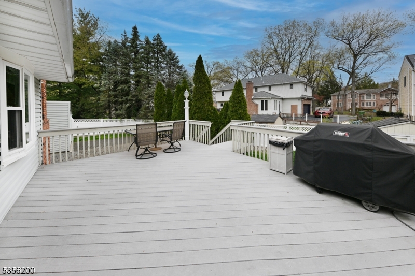294 McHenry Dr | Paramus Boro
Paramus perfection! You will want nothing further after viewing this gorgeous 3-4 BR 2 full bath Sugar Maple S/L than to be the lucky new owner. Completely renovated with stellar design, attention to detail & top quality appointments, it's easy to fall in love with every inch of this home. The entrance foyer welcomes you to the newly updated Family Rm w/gas FPL & equally beautiful new full bath. Finished basement with potential 4th guest BR/work from home area, gym, 2nd family room, laundry Formal living & dining rooms w/crown moldings. Beautiful, open concept MEIK w/granite counters, pendant lights, sgd to large deck. 3 spacious Bedrooms. Updated dual entry bathroom adjoins hallway & Primary BR access. Updated roof, windows, siding, c/a/c, gas furnace tile & hardwood floors & more. 1 car attached garage w/interior access. Bonus attached Shed offers large additional storage space for a perfect home gym, gaming room, etc. Oversized paver patio & deck. Whole house generator is included. Oversized yard is spacious and is on the cul-de-sac. Dead-end location. Close to schools, including elementary, multiple houses of worship, the New Valley Hospital, shopping, highways & more Home has no known issues but is to be sold in as-is condition, including driveway, deck & Patio GSMLS 3961359
Directions to property: Farview Ave/Circle/Oakwood/McHenry on a cul-de-sac
