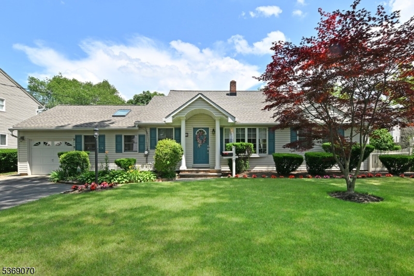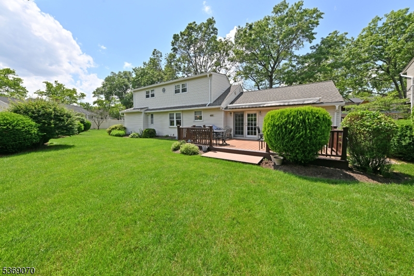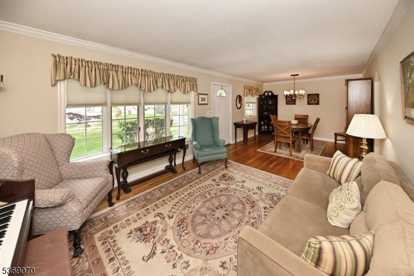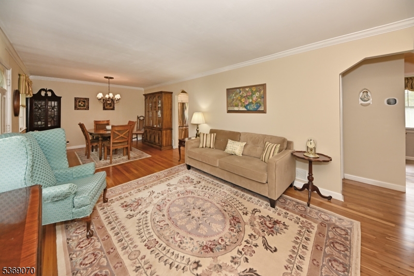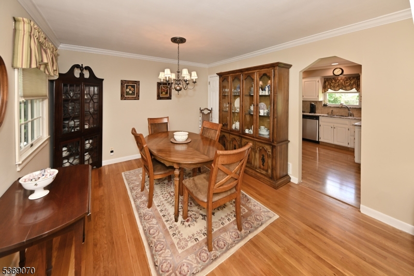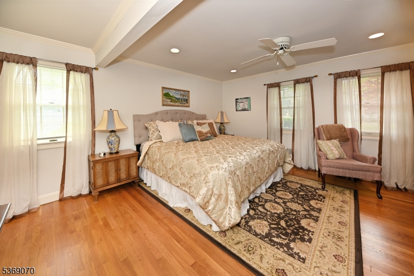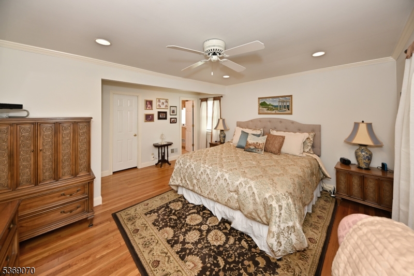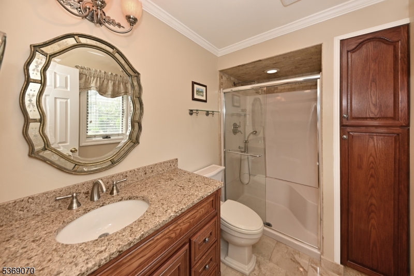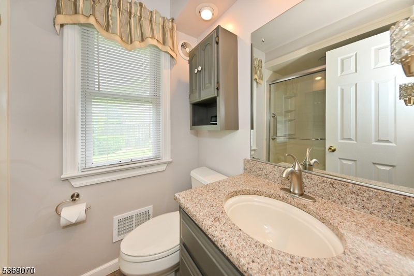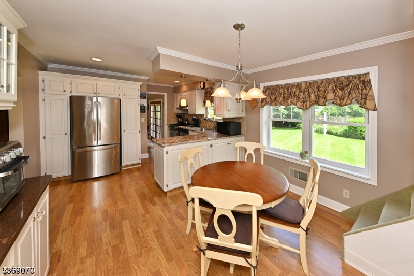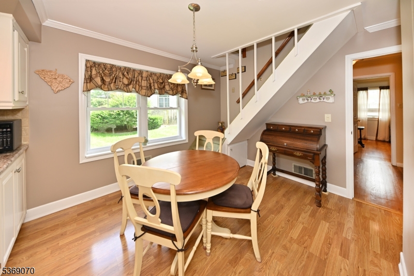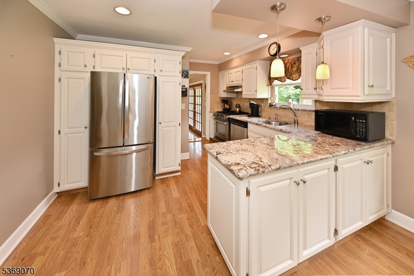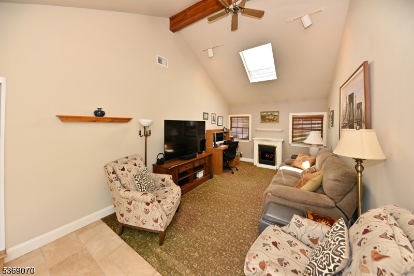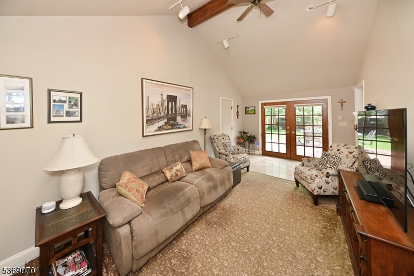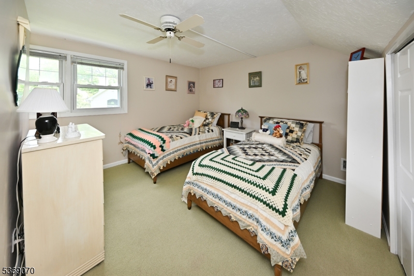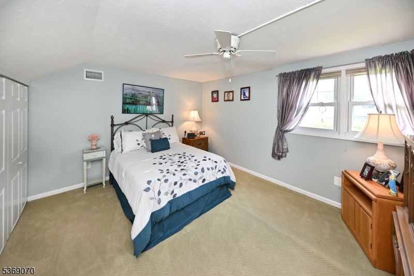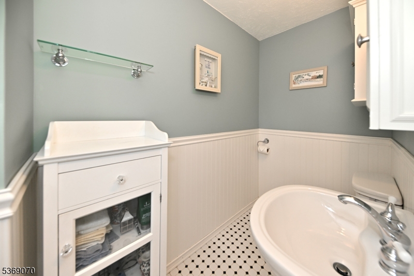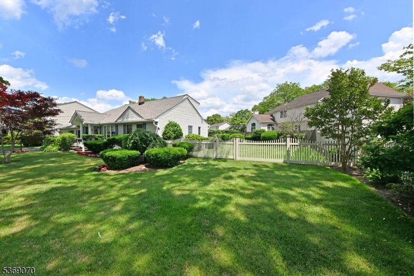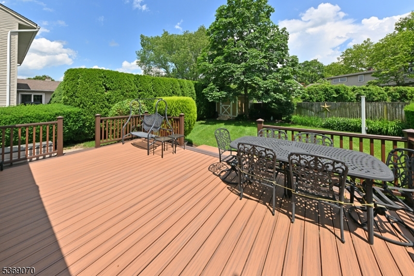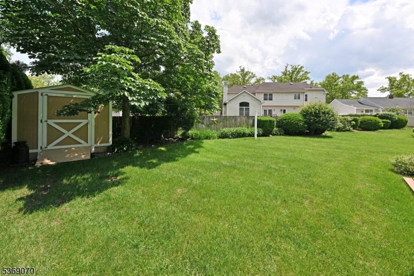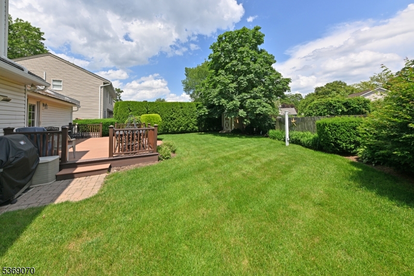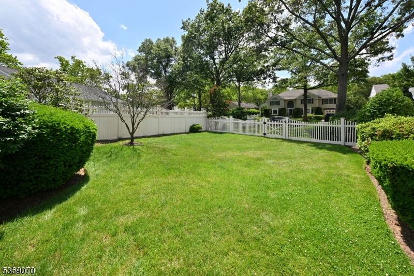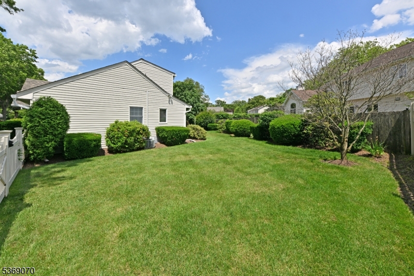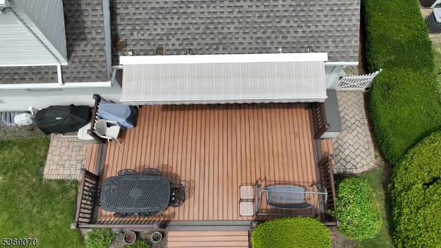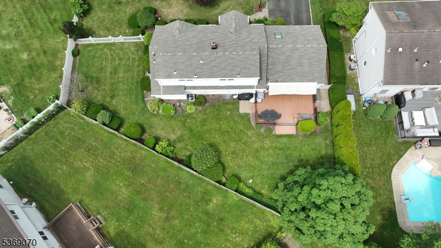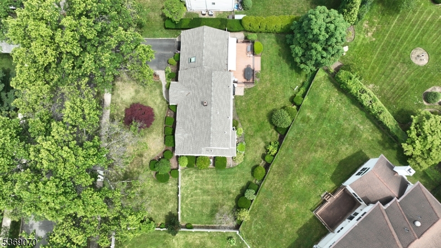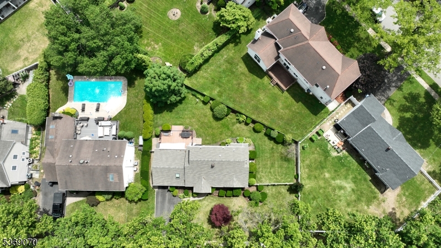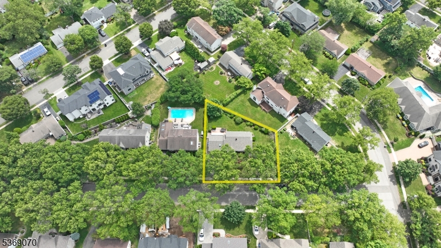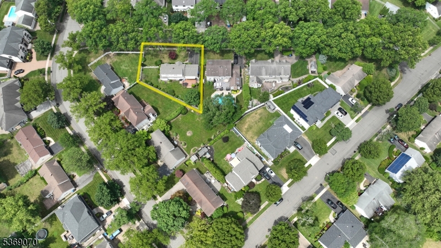736 Boyd Rd | Paramus Boro
A Paramus Gem! Turnkey Living with Timeless style nestled on a serene, tree-lined street Welcome to this beautifully updated expanded 3 BR 2.5 Bth 2 story Ranch. Larger than appears from outside. 1,677sf. Beautifully maintained & updated both inside & out. 1st floor Primary BR 15' x 15'8" w/Bth & walk in closets is perfect for a flexible layout. Formal LR & DR w/Crown molding, updated MEIK w/granite counters and dining area. Large Family room is 21'4" x 10'6" w/gas FPL, vaulted ceilings, wood beams, skylights, French doors to trex Deck & entry to 1 car attached garage. 2nd floor offers 2 additional spacious bedrooms 2 zone Central Air Newer skylight in Fam Rm approx. 1 year old. Electric Awning. Double width driveway w/Belgium Block driveway. Newer Timberline roof is only approximately 1 year old Vinyl siding Paver walkway U/G sprinklers. Spacious, fenced Yard. Professional landscaping. Washer & dryer are both 1 year old and negotiable Quiet location, yet close to the Park & Ride bus to NYC, the new Valley Hospital, Route 17, Garden State Parkway, shopping & Top Rated schools All measurements are approximate & subject to errors GSMLS 3972991
Directions to property: Ridgewood Ave/Highland/Bush Place/Crain/Arbor/Owen/Boyd Rd
