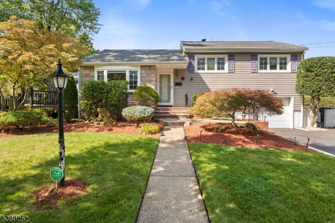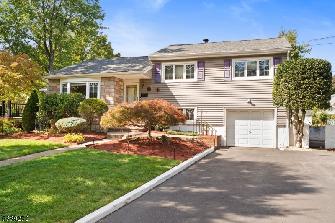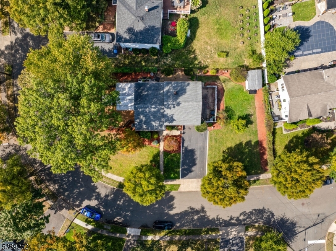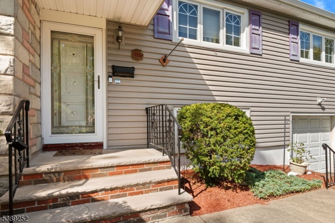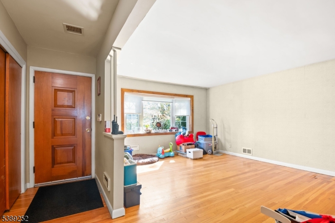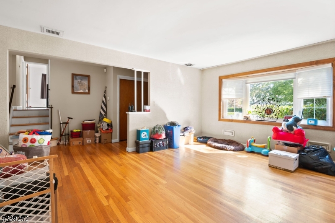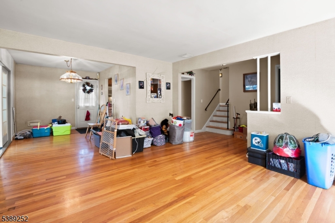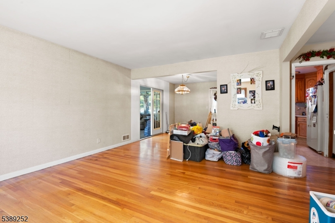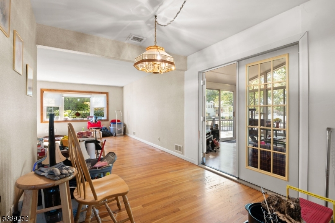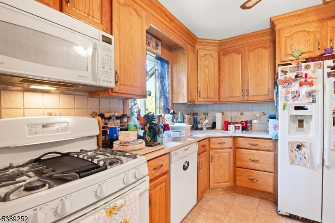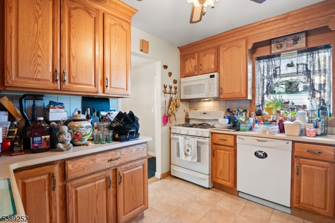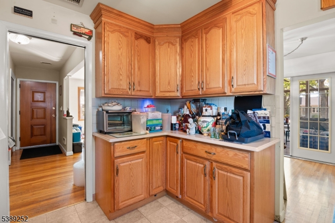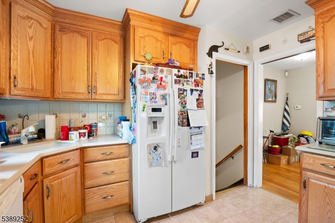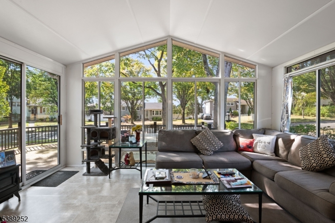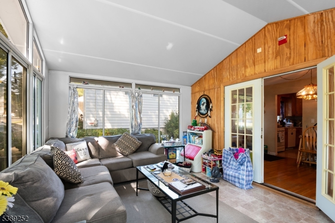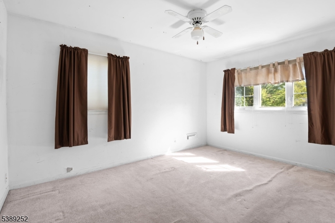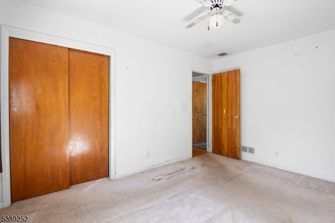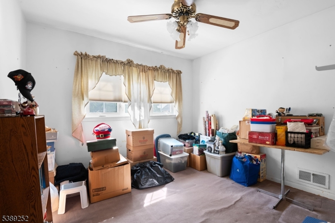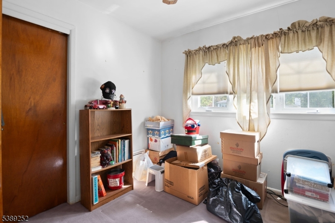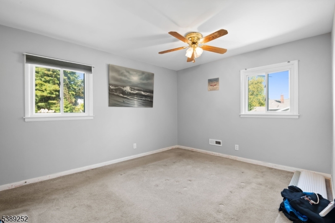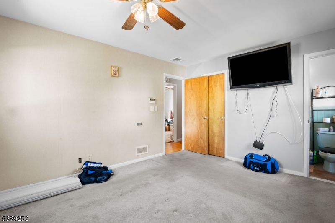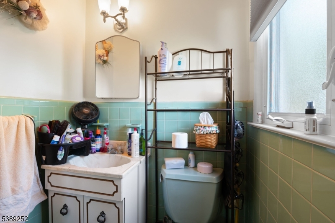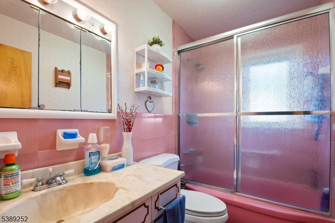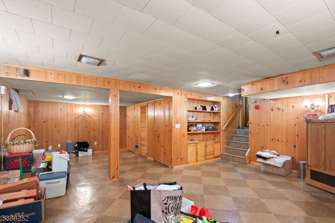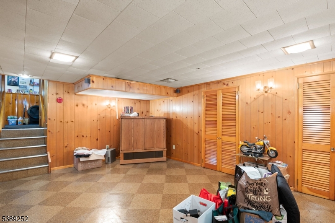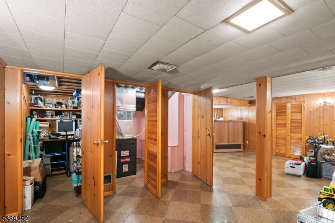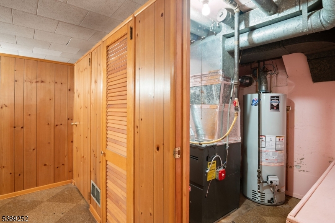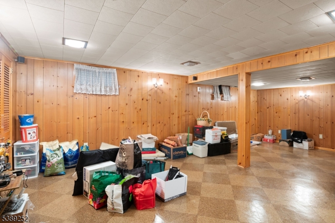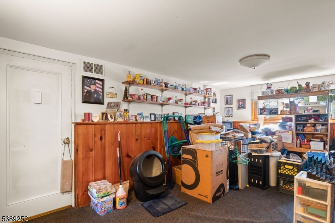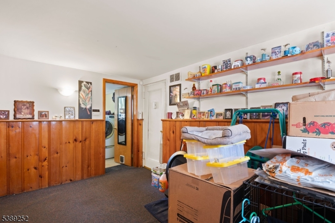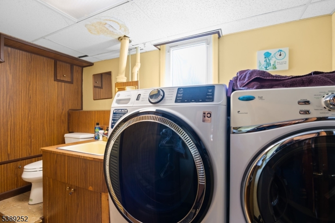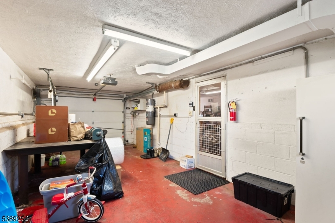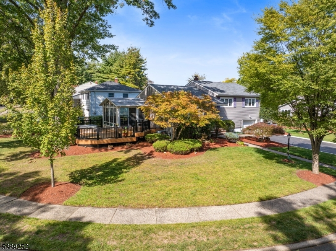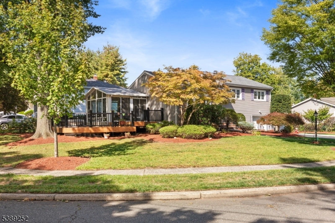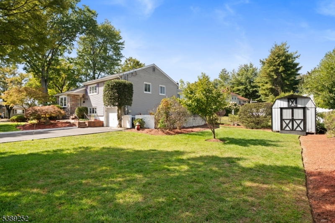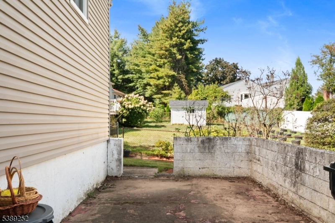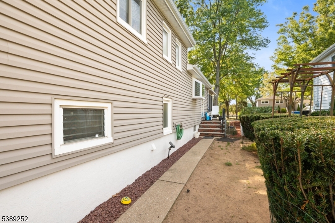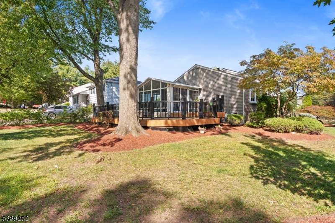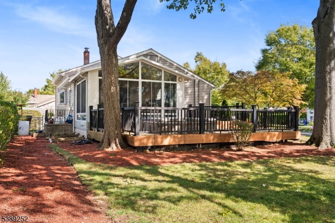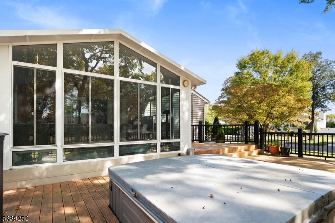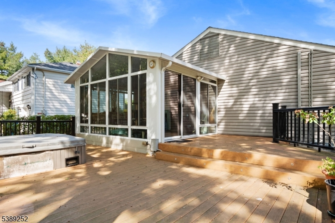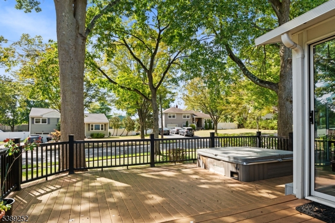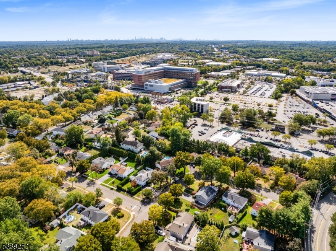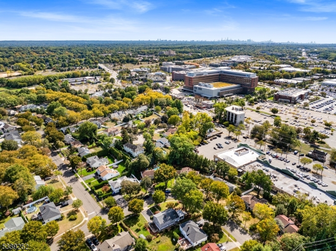715 Bush Pl | Paramus Boro
Welcome to 715 Bush Place -- a well maintained 3-bedroom, 3-bath split-level home ideally situated on a spacious corner lot in Highland Park, one of the most desirable and quiet neighborhoods in Paramus. Step inside to discover an inviting layout with 4 levels of living space, perfect for today's flexible lifestyles. The main level features a bright living room with large windows, flowing into a formal dining area, spacious kitchen, and sunroom. Upstairs, you have 3 sizable bedrooms and 2 baths. Enjoy year-round relaxation in the large sunroom, ideal for lounging, entertaining, or even a home office. Step outside to your huge Trex deck and hot tub, a low-maintenance space perfect for grilling, gatherings, or simply unwinding after a long day. Downstairs, you have two additional living spaces: an informal living room for an office, playroom, or media room; and the large finished basement offers even more living space for a home gym, office, or media room with built-in surround sound. The attached garage and ample storage throughout are a great convenience. Lots of outdoor space, efficient gas heat and hot water, a new roof, great curb appeal, and plenty of room for everyone. Located just minutes from top-rated schools, shopping, parks, and public transportation, this home truly has it all -- location, space, and lifestyle. Don't miss this opportunity to own a fantastic home in one of Bergen County's most sought-after communities. Schedule your private tour today! GSMLS 3990810
Directions to property: Take E Ridgewood Ave to Highland Ave and Right on Bush Place - home is corner lot on the left
