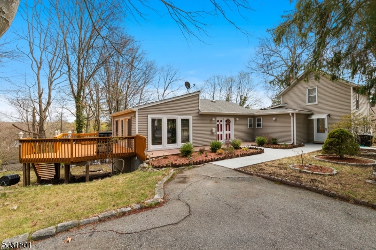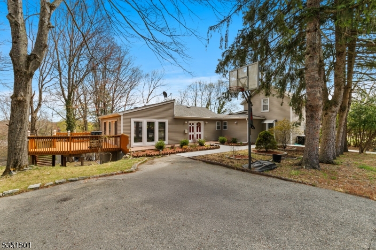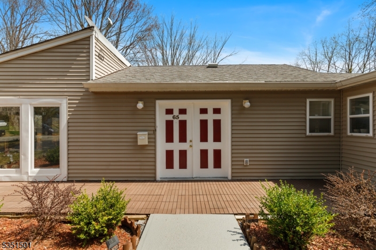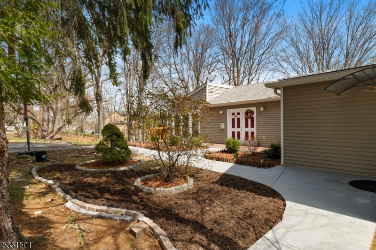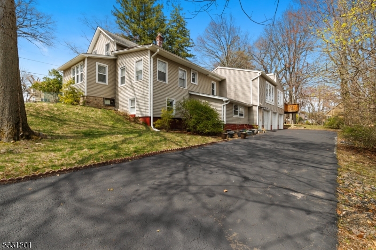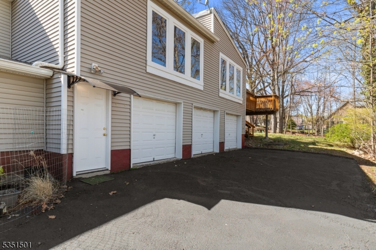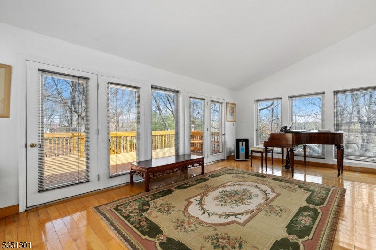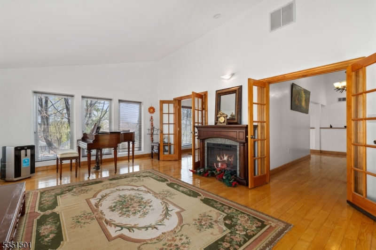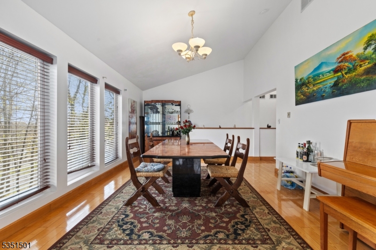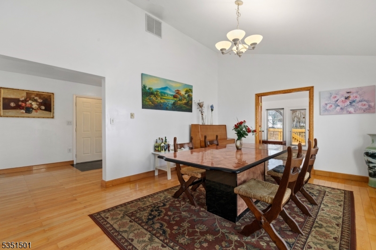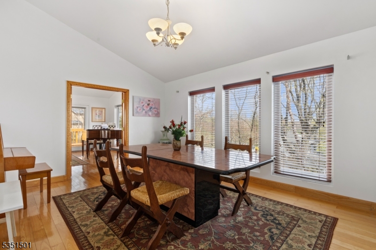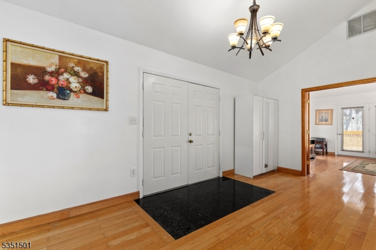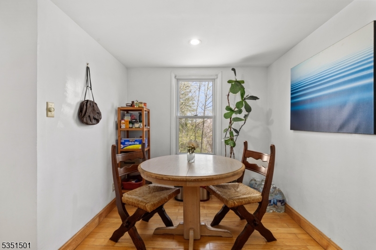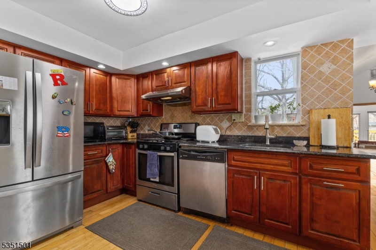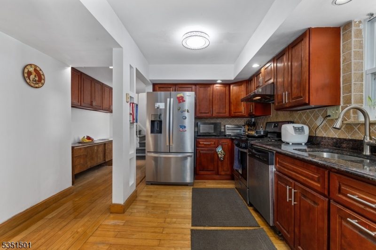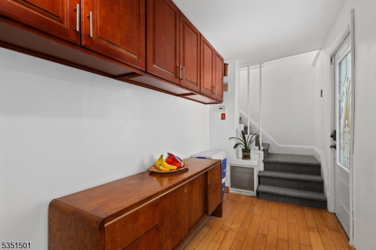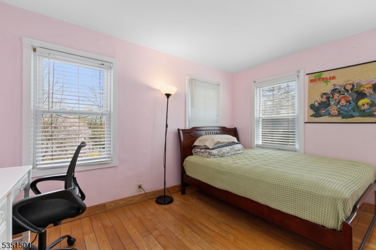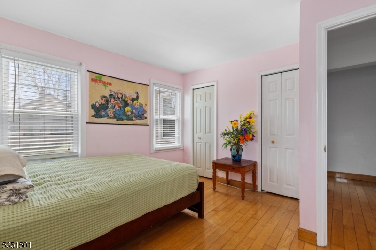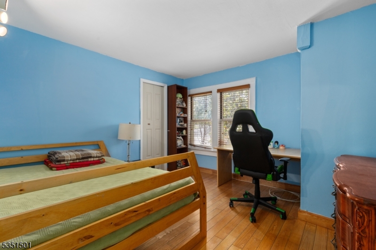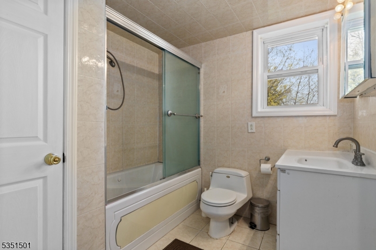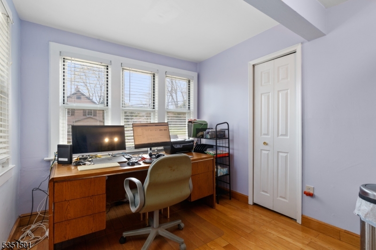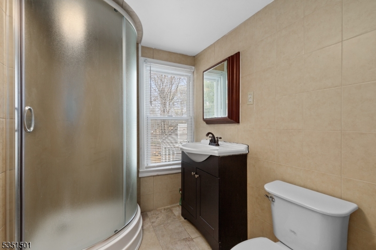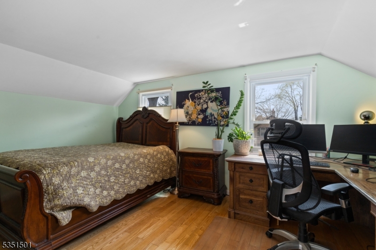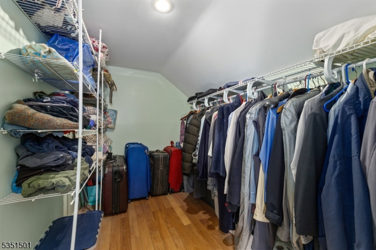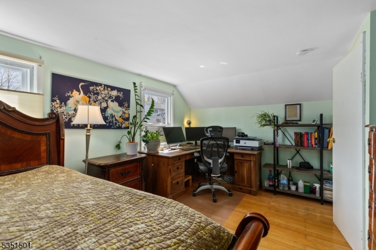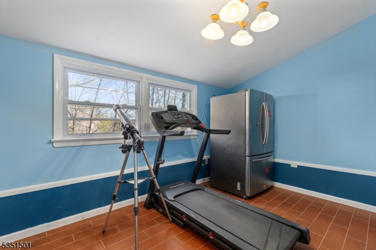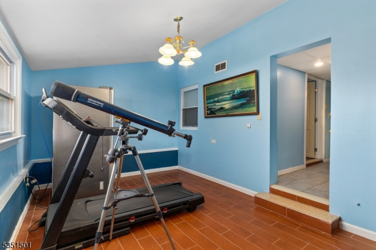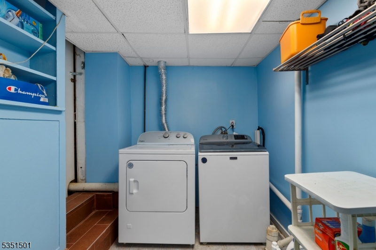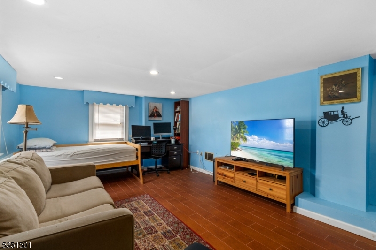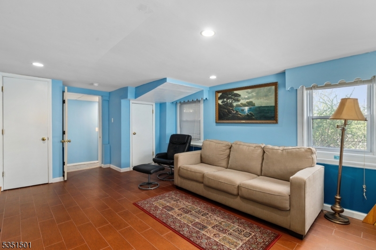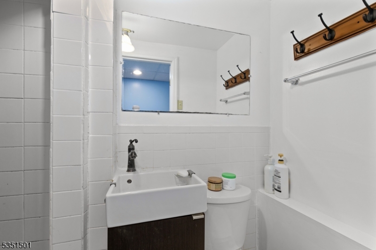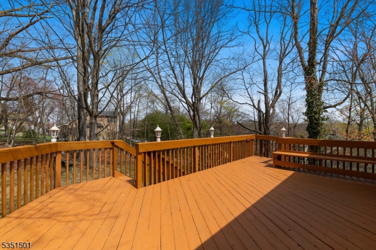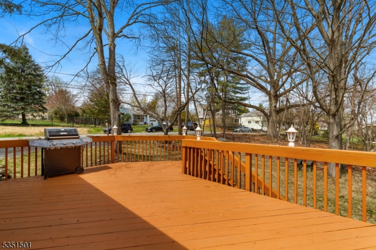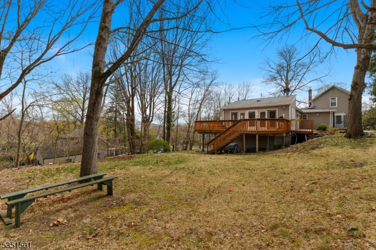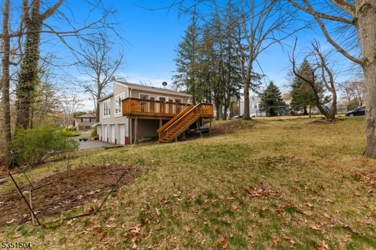65 Chestnut Ave | Park Ridge Boro
Welcome to this beautifully updated extended ranch style home, a rare & highly desirable gem. Boasting over 2,000 sq. ft. of living space, not including the basement & garage. This home offers 4 beds, 3 full baths, & a finished basement with a rec room & office. The layout flows openly w/ generously sized rooms, tall windows that bring in natural light, & hardwood floors throughout. Modern upgrades blend with a central air system for year round comfort. Step outside to a large deck overlooking a landscaped backyard on a 12,000+ sq ft lot. The attached 3 car garage plus driveway fits 6+ vehicles. Ideally located minutes from the train station & close to the downtown areas of Park Ridge, Westwood, Hillsdale & Pearl River. The town is known for its top rated schools, strong sense of community, & a wide range of recreational sports programs for all ages. Enjoy local parks, hiking trails & amenities like Whole Foods, ShopRite, Kings, popular restaurants & charming local boutiques. GSMLS 3957559
Directions to property: On Washington Ave. Take Pascack Rd, Woodcliff Ave and Broadway to Chestnut Ave in Park Ridge
