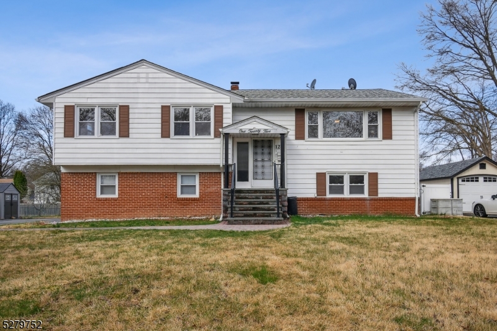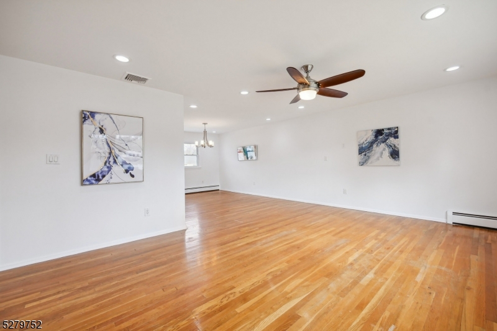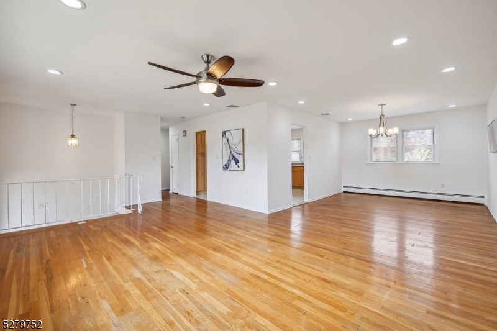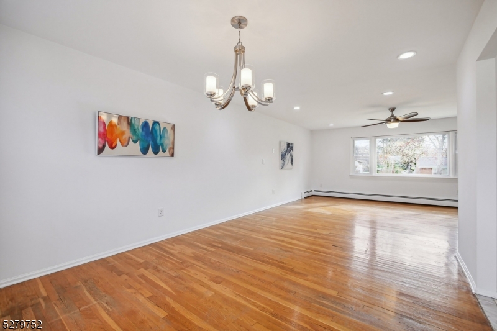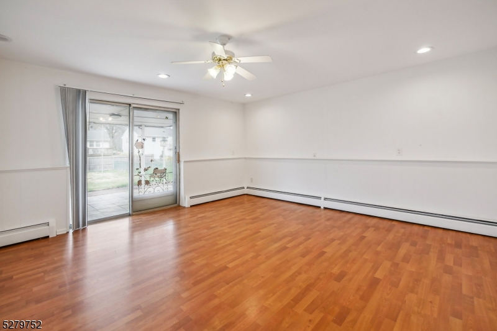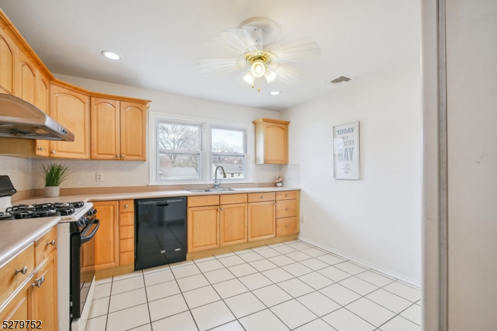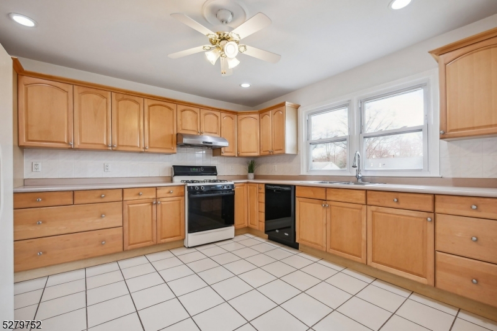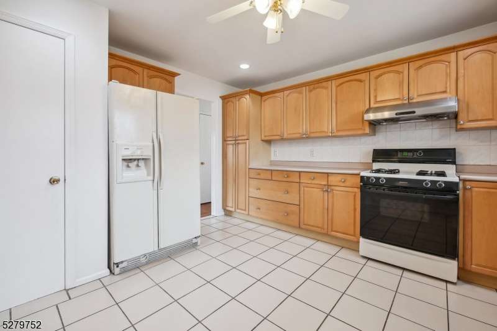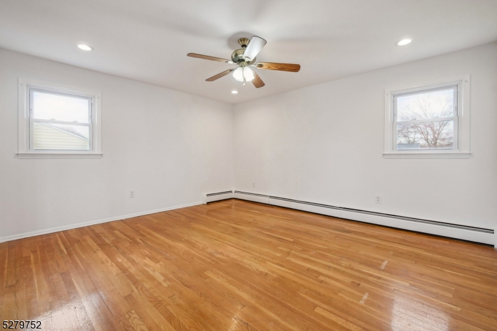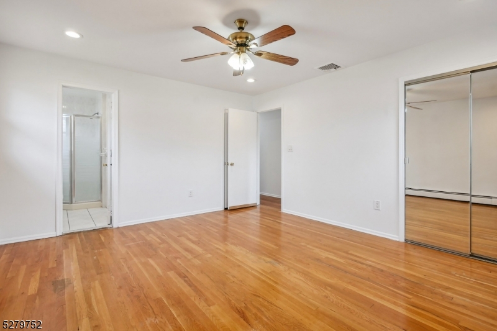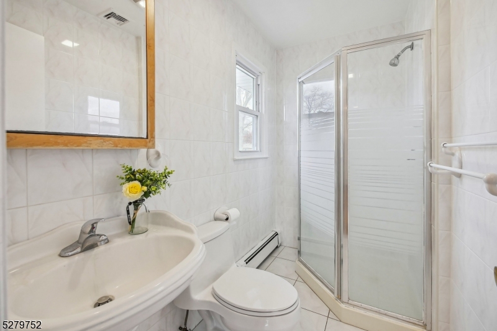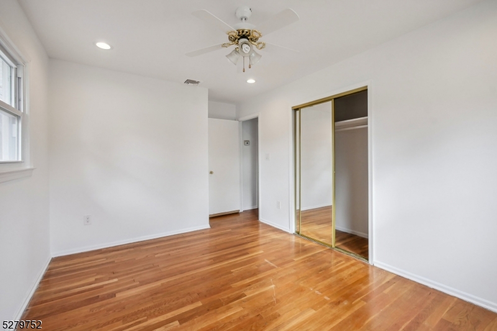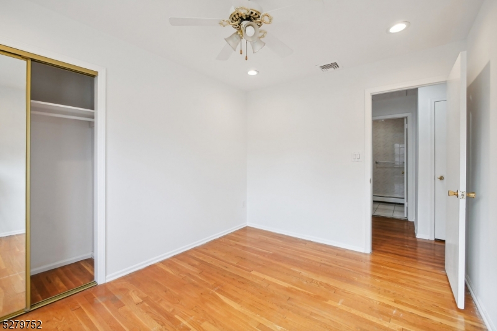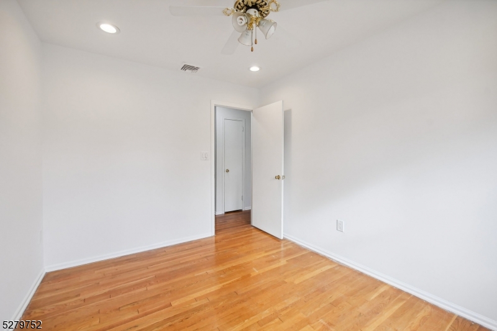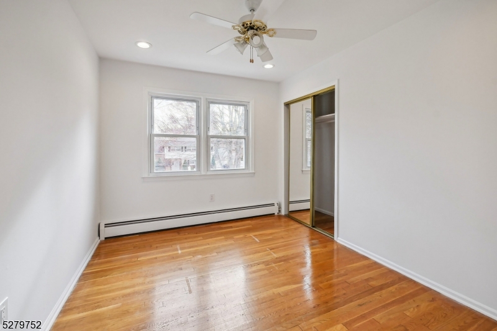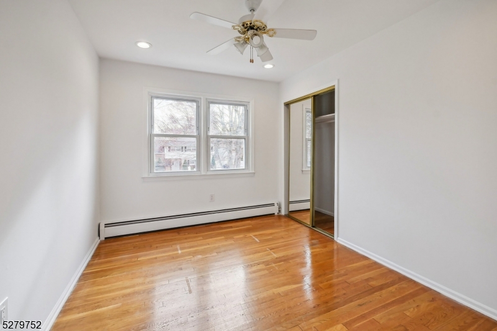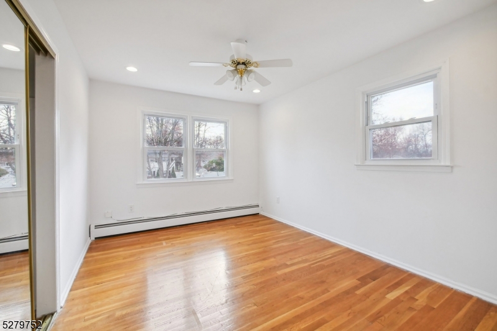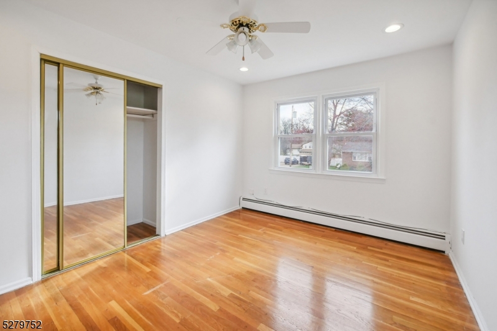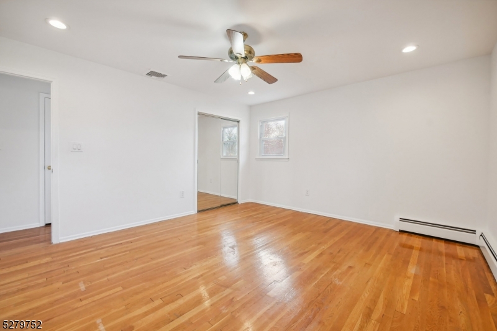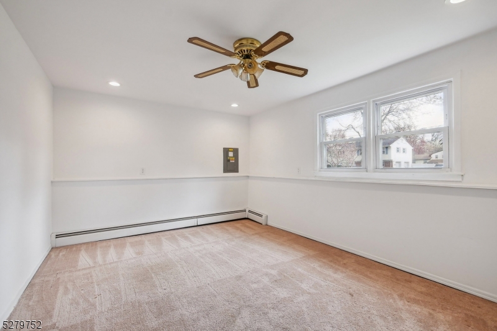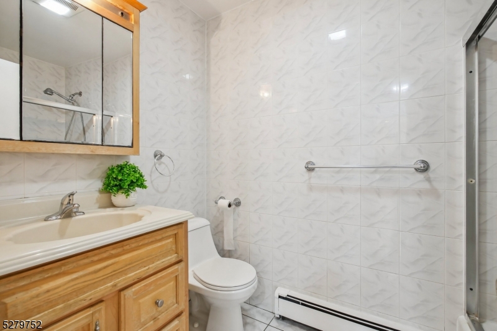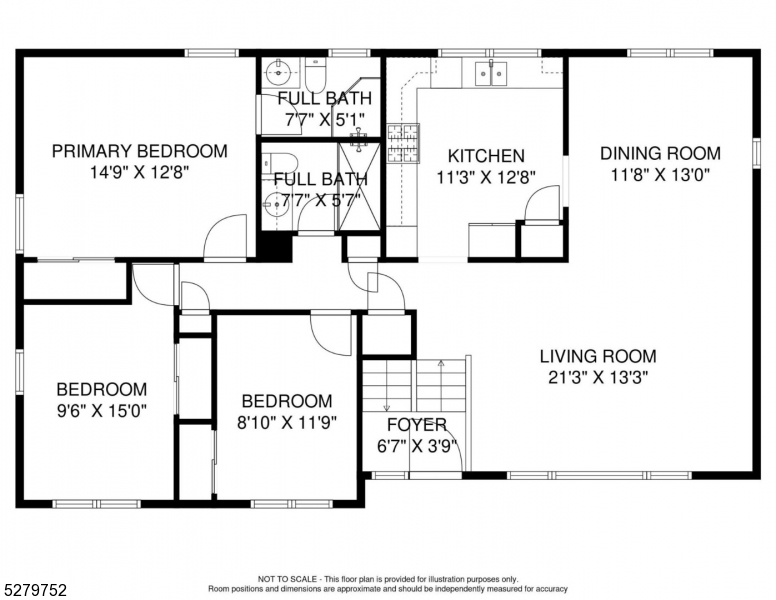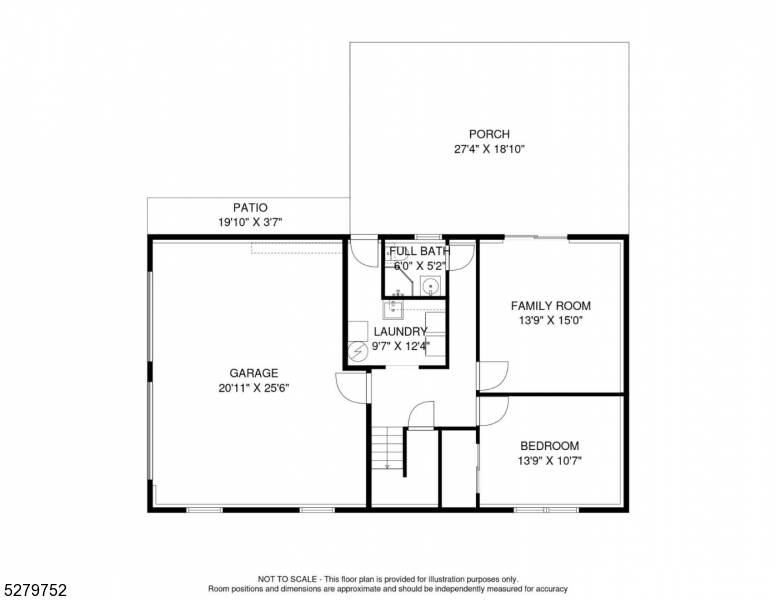125 Northfield Rd | Parsippany-Troy Hills Twp.
Fabulous 4 Bedroom 3 Full Bath Bi-Level Home Located in the Desirable Lake Parsippany Section Parsippany. This Lovely Home Features Large Cabinets in the Kitchen & Tile Floor. Formal Living Room & Dining Room.Master Bedroom Suite W/Full Bath & Stand Alone Shower. Larger additional bedroom & main bath. Hardwood Floors Throughout the Main Living Space. Lower Level consists of 1 Large Bedroom W/Walk-in Closet, Full Bath W/ Stall Shower. Larger Family Room with Laminate Wood Floor, Sliding Glass Door. 2 Car Attached Larger Garage Size. Central A/C, Gas Furnace, Update Water Heater (2021) Roof W/ 12 Solar Panels (2017) Exterior Patio pavers, Larger Front area with paver sidewalk, Driveway Blacktop, Extra Storage Shed, Large backyard with fence. Schedule Your Appointment Today! GSMLS 3894628
Directions to property: ROUTE 202 TO LITTLETON RD TO RIGHT ON NORTHFIELD RD OR PARSIPPANY RD TO ALLENTOWN RD TO NORTHFIELD R
