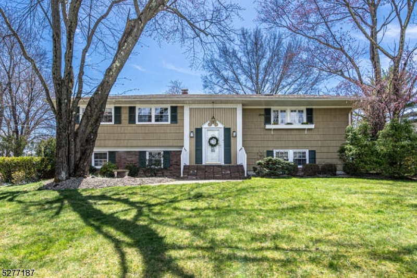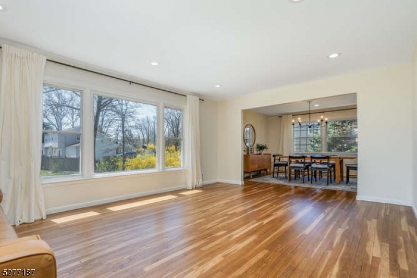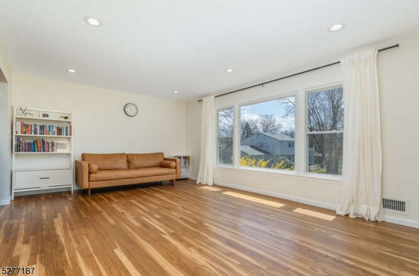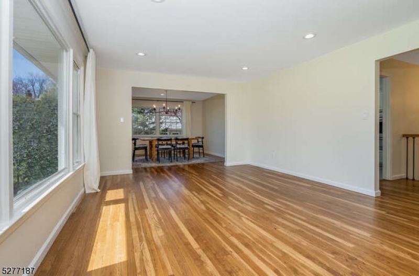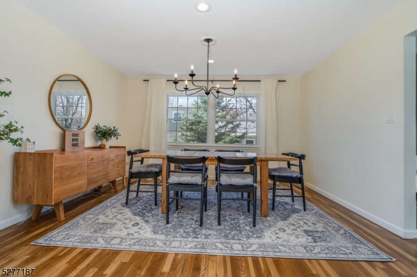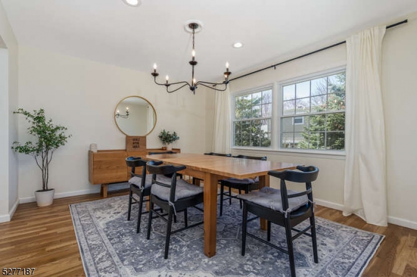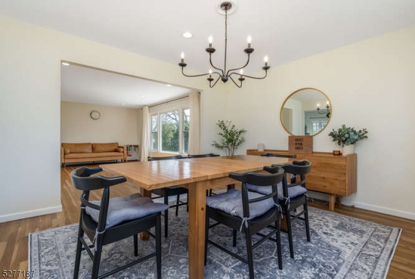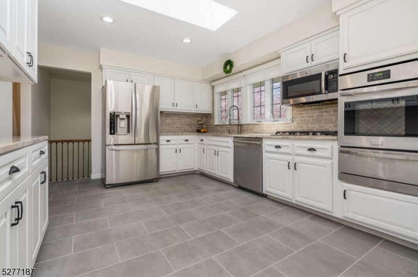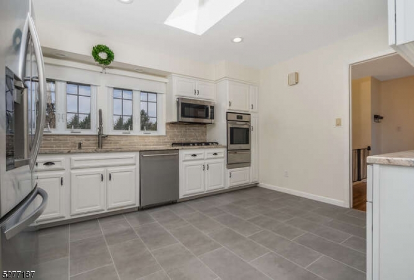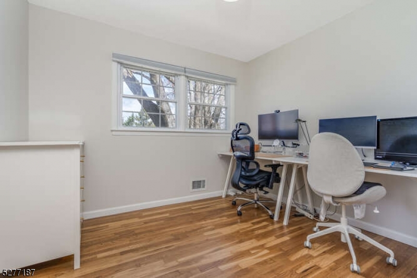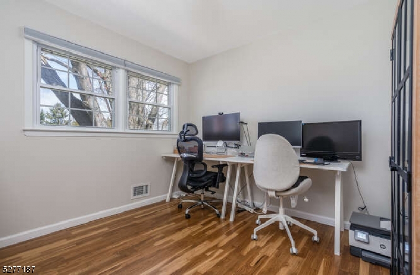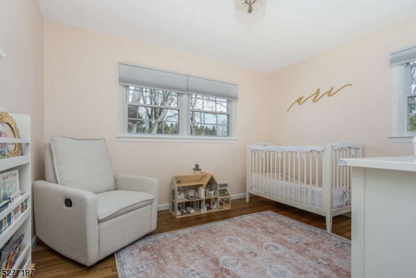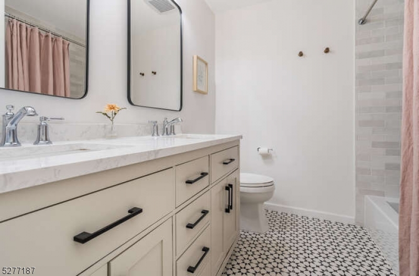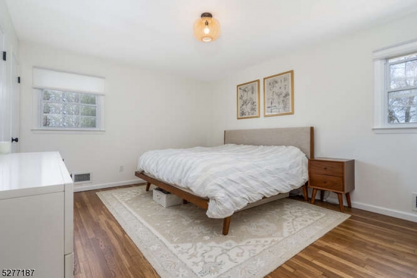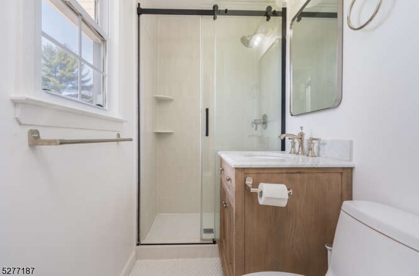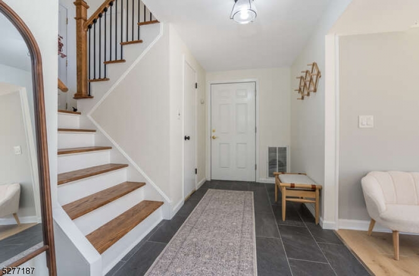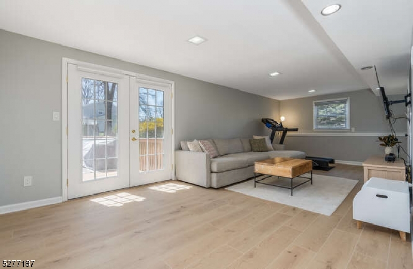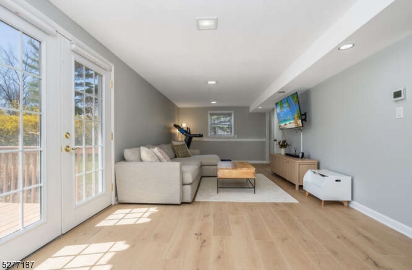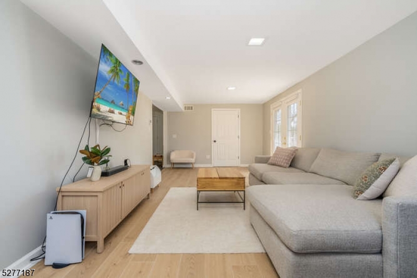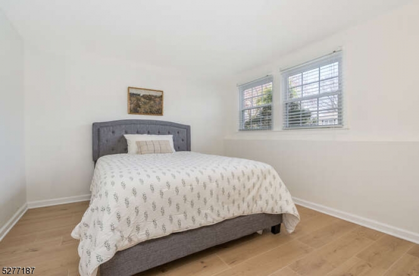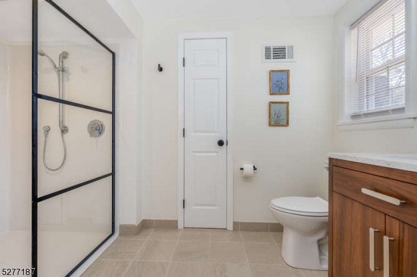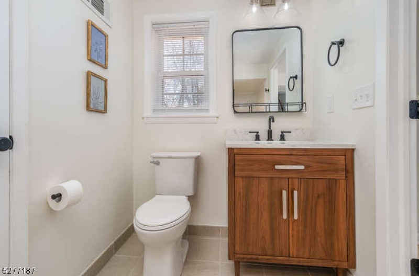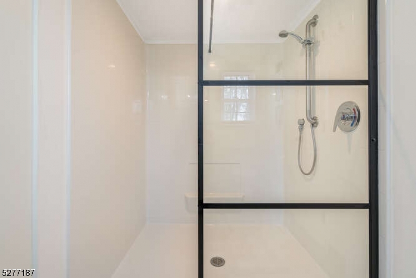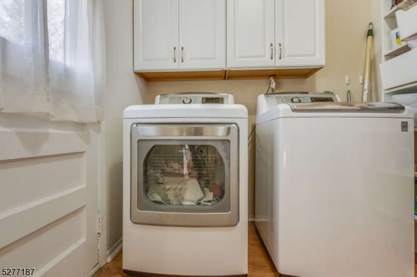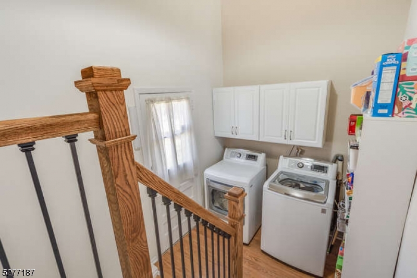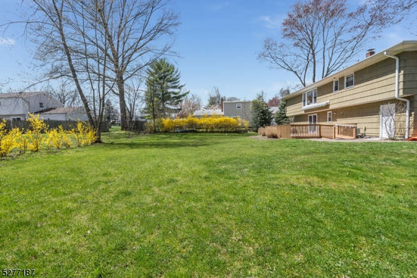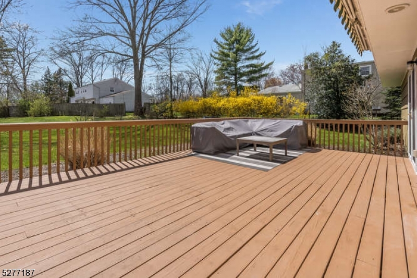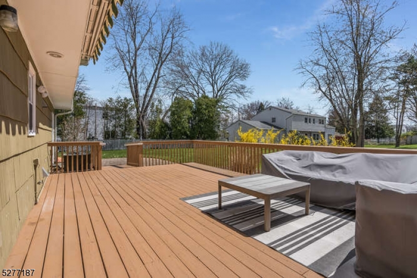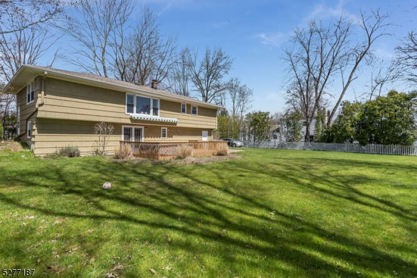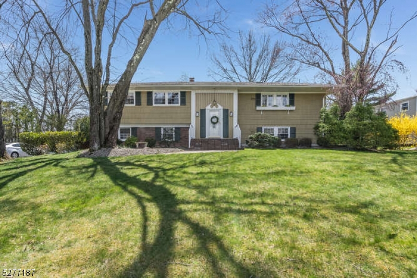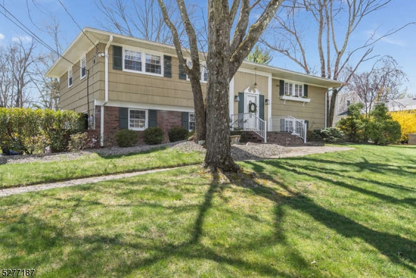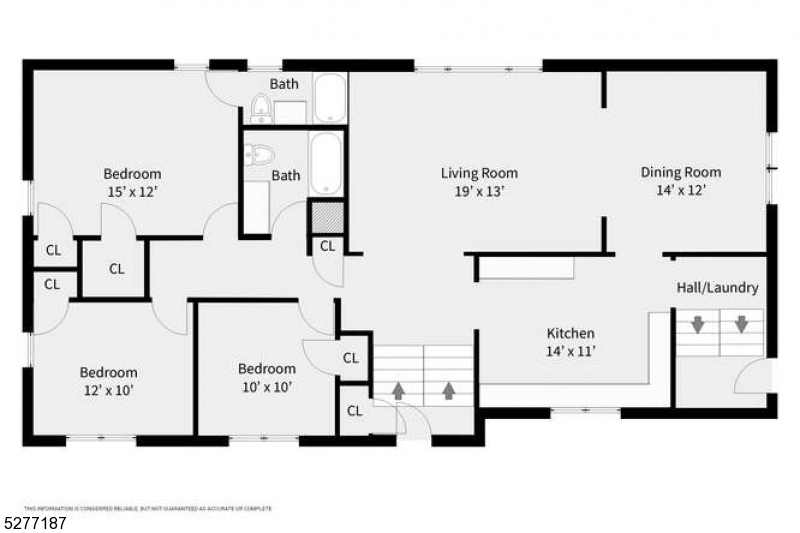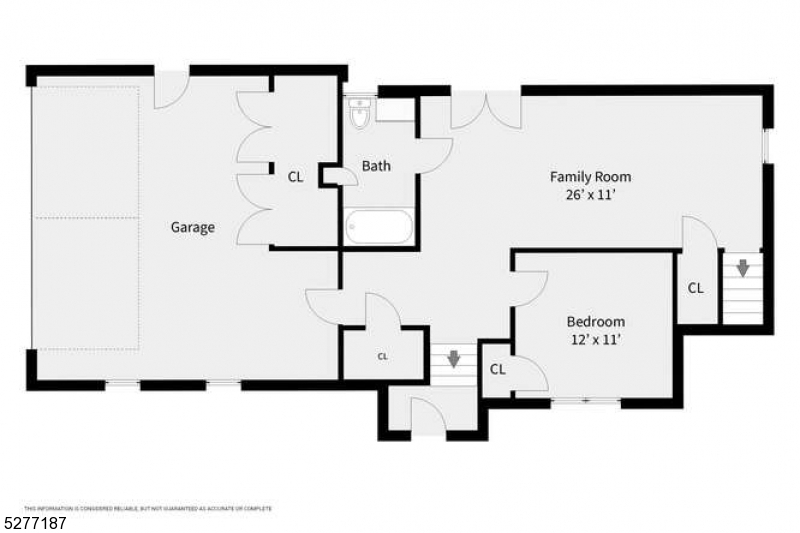15 Union Rd | Parsippany-Troy Hills Twp.
Welcome to your sunlit sanctuary! This recently renovated 4-bedroom home seamlessly blends modern elegance with timeless charm. Step inside to find gleaming hardwood floors and a spacious living area filled with natural light. The updated kitchen features sleek granite countertops and stainless-steel appliances including newer Bosch (2023) dishwasher. Conveniently located on the first floor is a bedroom with a full bath, perfect for guests or multigenerational living. The master suite is a tranquil retreat, boasting a spacious layout and a serene ensuite bathroom. Two additional bedrooms provide flexible space for everybody. Outside, the landscaped yard with newly refinished deck and electric awning beckons for outdoor relaxation and entertainment. Newer water heater (2021) and water softener (2022) complete the utility room. Situated in a desirable neighborhood with easy access to routes 80, 280, 46, shops, restaurants, and Parsippany schools, this home embodies modern living at its most convenient. Don't miss the opportunity to experience the comfort of this sun-filled haven. GSMLS 3895000
Directions to property: Vail Road to Roosevelt S. to Union Road #15
