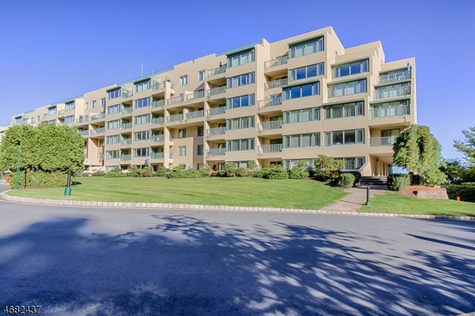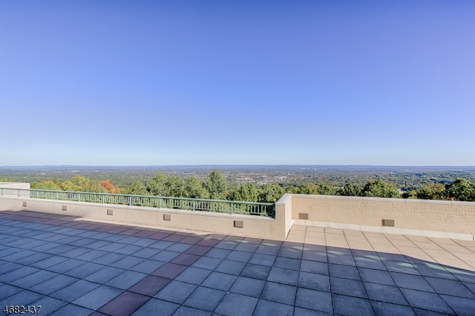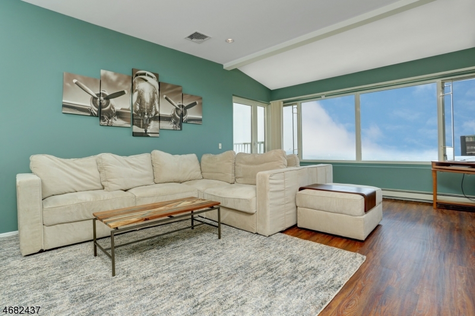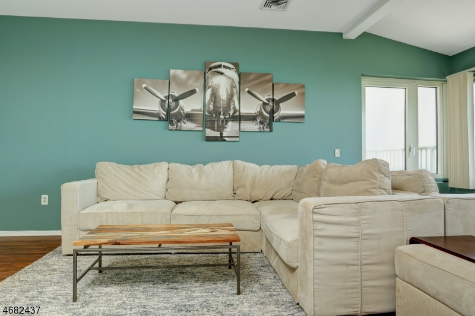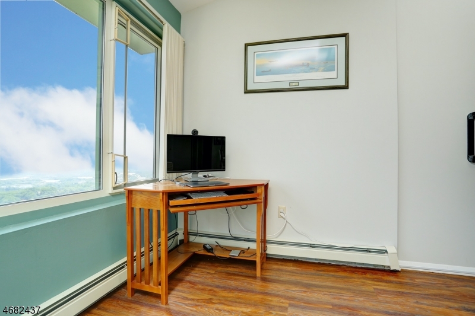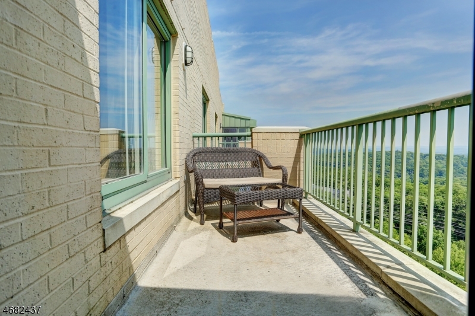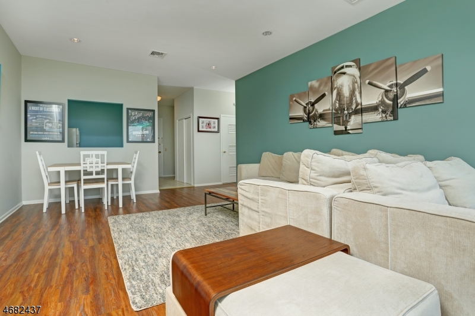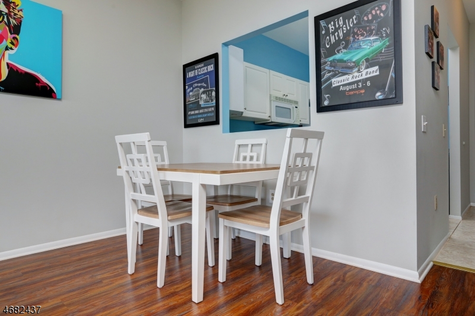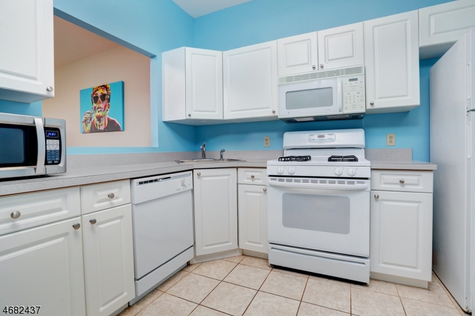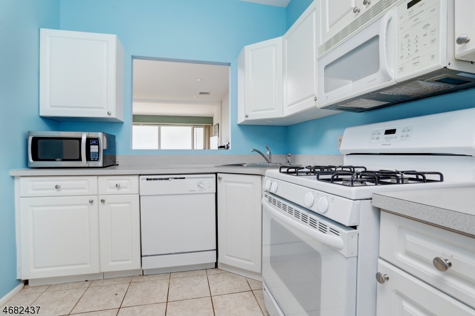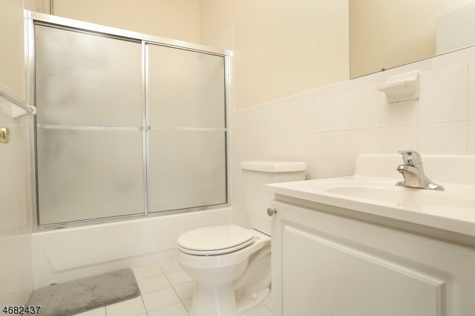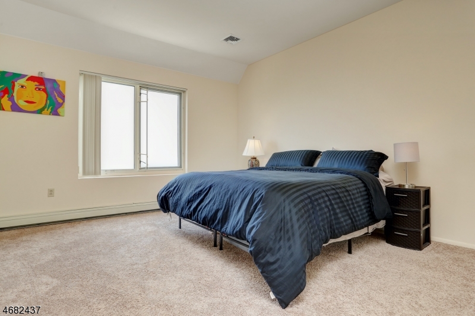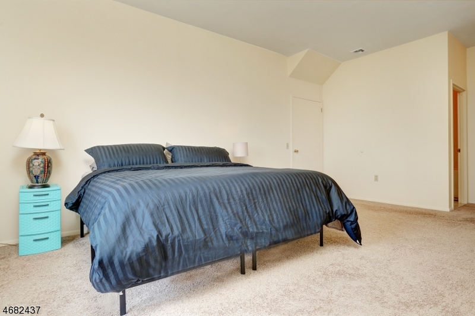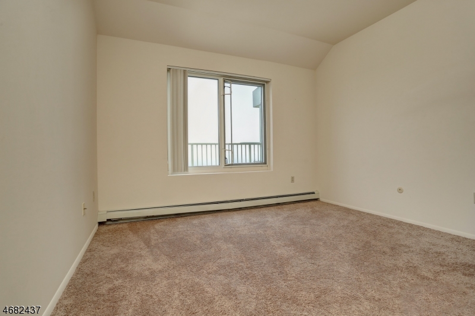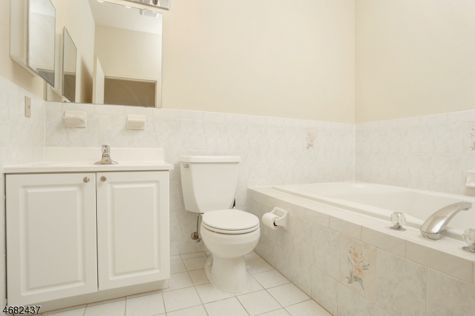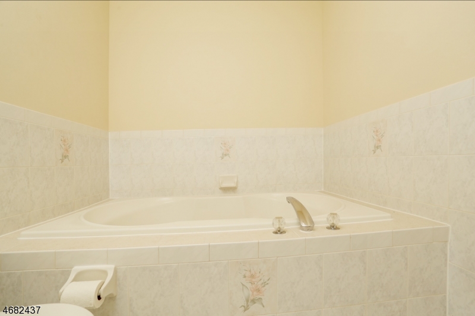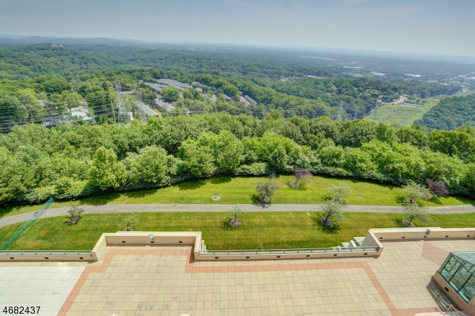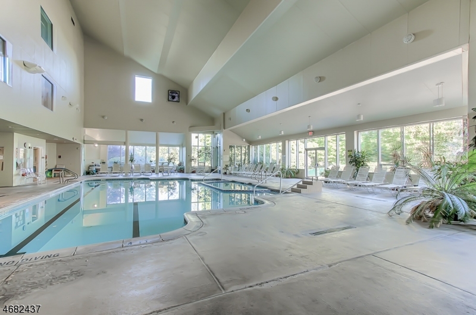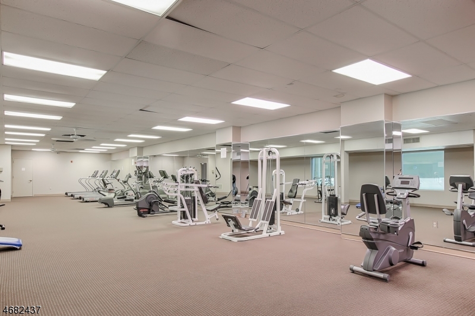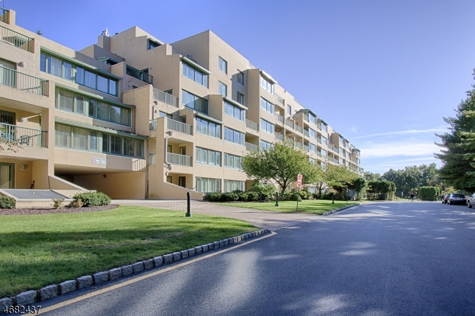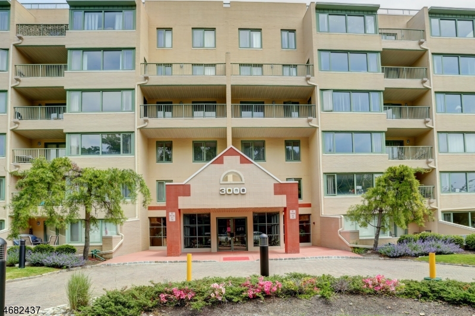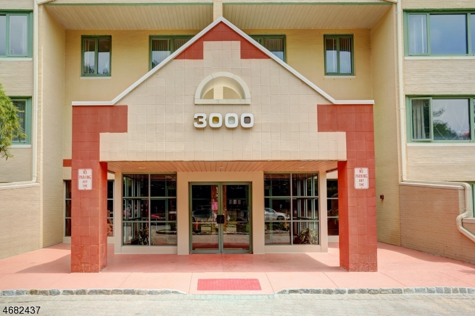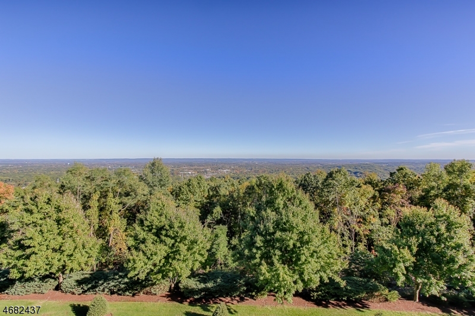1000 Gates Ct, 3216 | Parsippany-Troy Hills Twp.
13TH MONTH FREE!!! $1,500 MOVE-IN CREDIT NOW BEING OFFERED!!! Powder Mill Heights is nestled atop Parsippany's Watnong Mountain in the Morris County Township of Morris Plains. The 356 residence community boasts one and two story rental homes with one, two or three bedrooms that range in size from 1,100 to 2,660 square feet. Each apartment home features plush wall-to-wall carpeting, color-coordinated ceramic tile baths, whirlpool tubs, Kohler fixtures, Moen faucets, laundry room inside the units equipped with washers and dryers and individually controlled heat and central air. Most residences also offer private balconies to maximize the panoramic views. Onsite recreational amenities include a clubhouse with indoor swimming pool, state of the art health club, meeting room, adding to the luxurious lifestyle enjoyed by the residents of Powder Mill Heights. In addition, the community offers 24 hour security with intercoms and TV viewing systems between a doorman and each apartment. Dedicated garage parking space available for an additional $50 a month and two offered at $75 + $50 a month. GSMLS 3951222
Directions to property: Route 10 west to jug handle Powdermill to Route 10 east to Continental to Left on Emerson to Gates C
