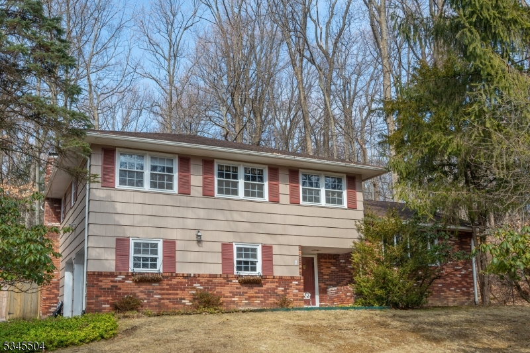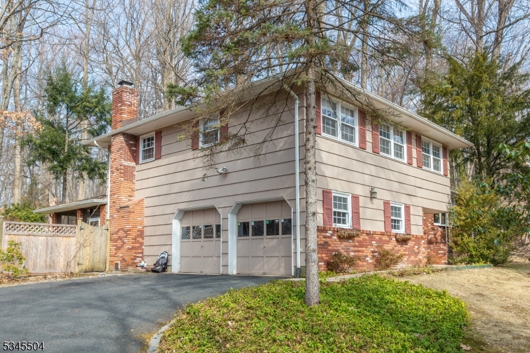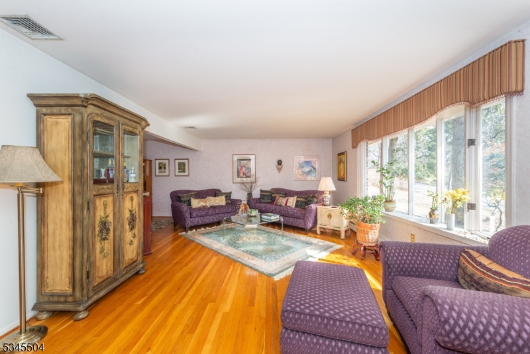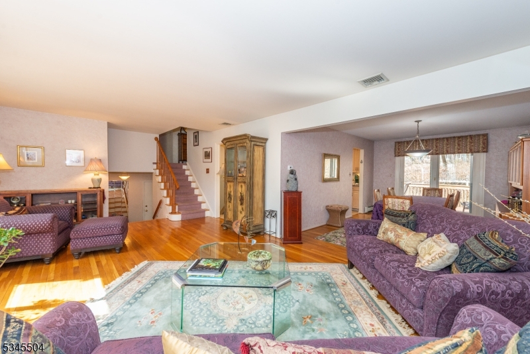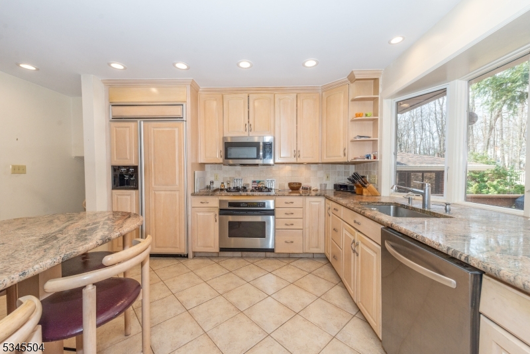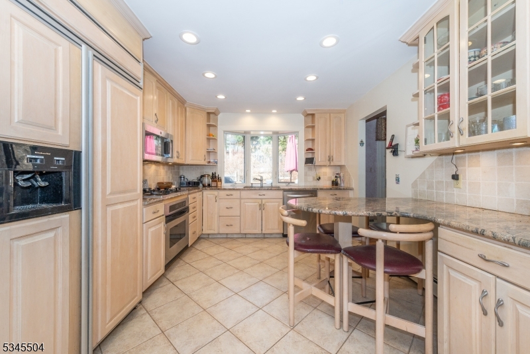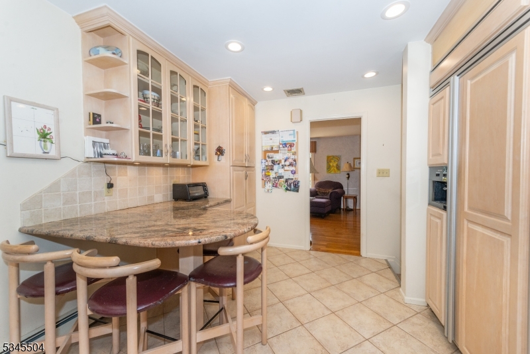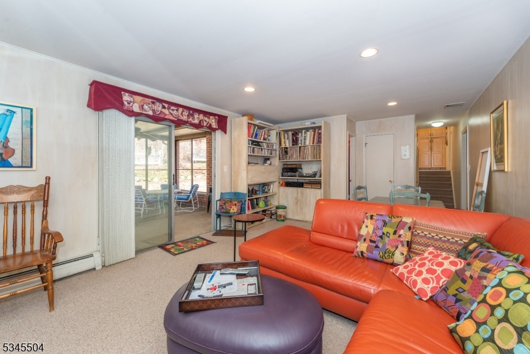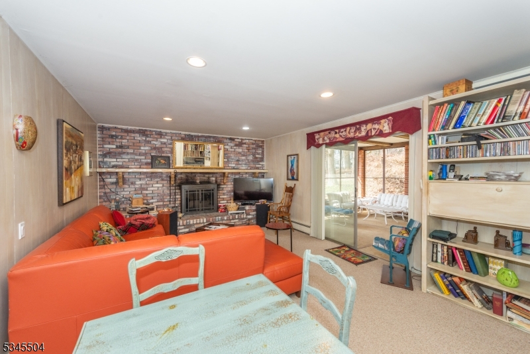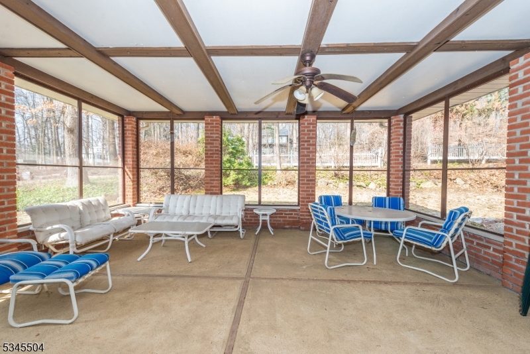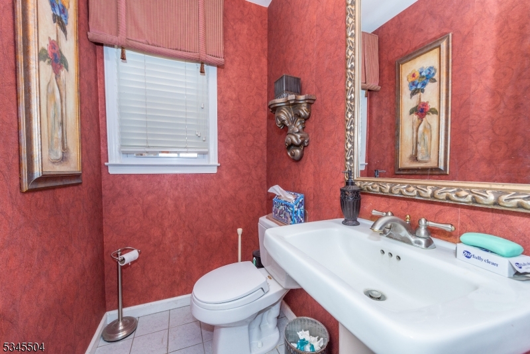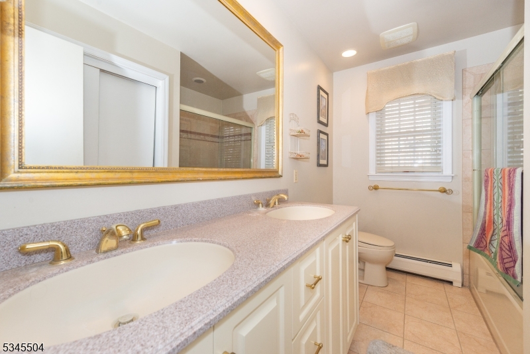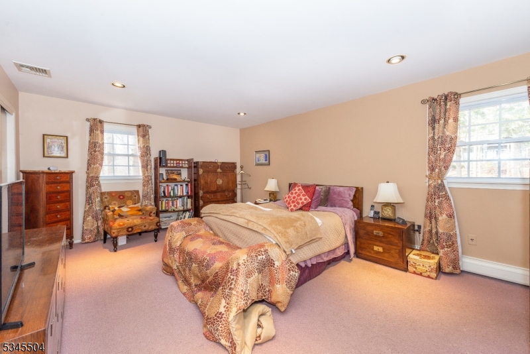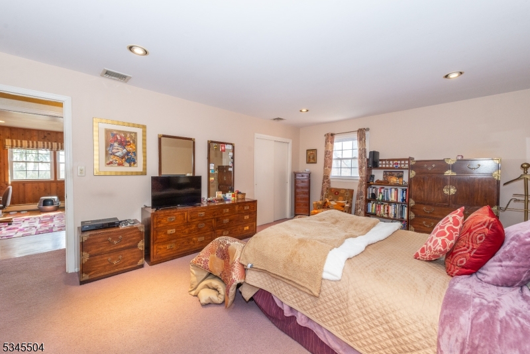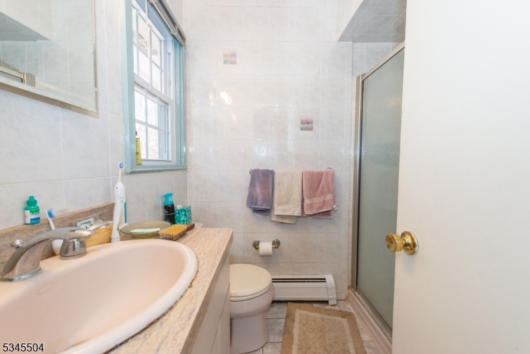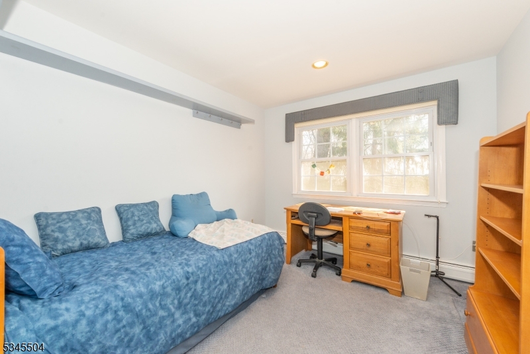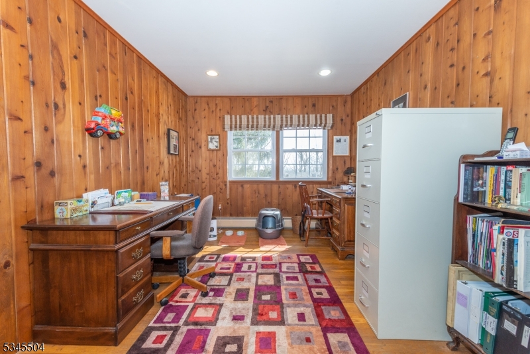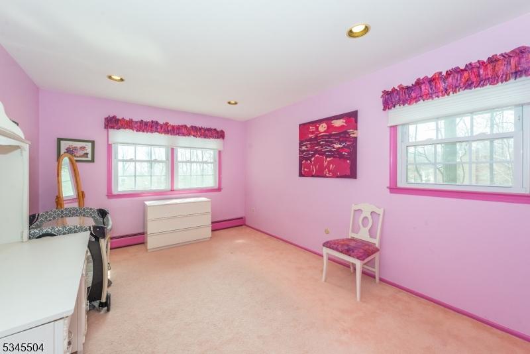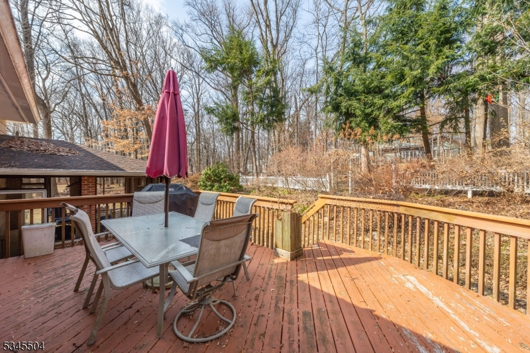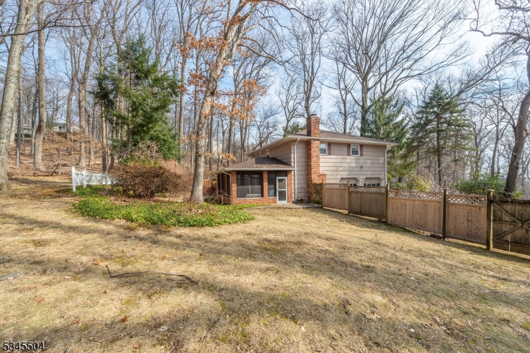8 Skyview Ter | Parsippany-Troy Hills Twp.
Welcome to this beautiful, spacious split-level home located in the highly desirable Powder Mill neighborhood. This charming residence boasts an updated kitchen, perfect for cooking and entertaining, along with four generously sized bedrooms, two full bathrooms, and a convenient powder room for guests. A standout feature of the home is the large three-season room, ideal for relaxing and enjoying the outdoors in comfort year-round. The finished basement adds even more living space, offering flexibility for a home office, gym, or recreation area. The expansive family room, highlighted by a cozy wood-burning fireplace, creates a warm and inviting atmosphere for gatherings. With an attached two-car garage, this home provides both style and practicality. Don't miss out on the opportunity to make this fantastic property yours! GSMLS 3952256
Directions to property: Rt10 west to manor to skyview
