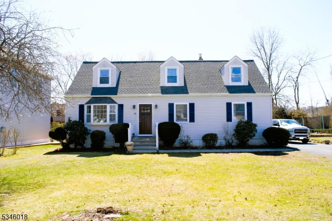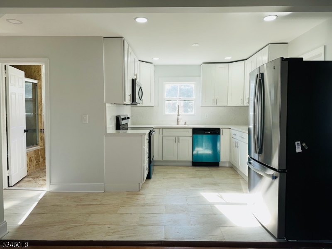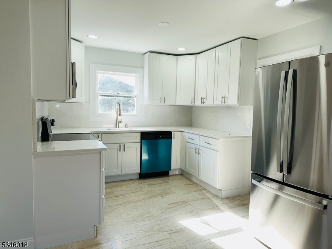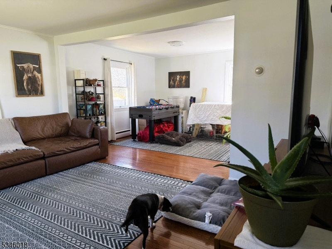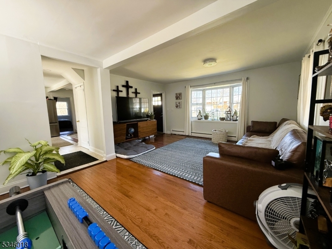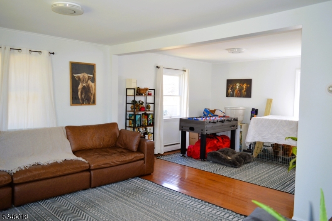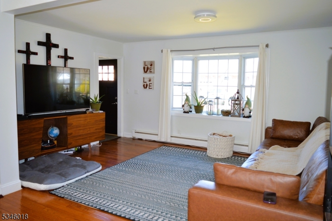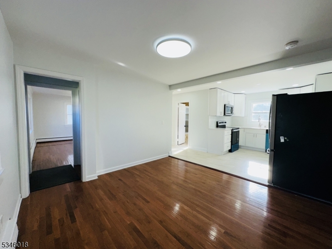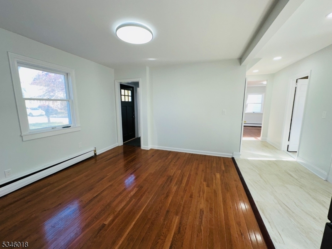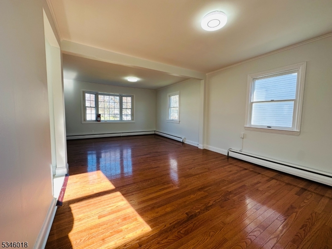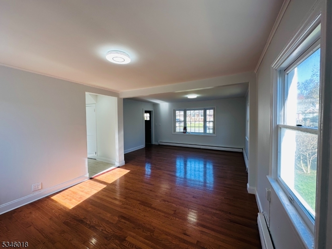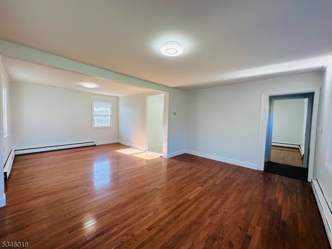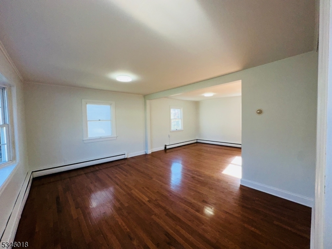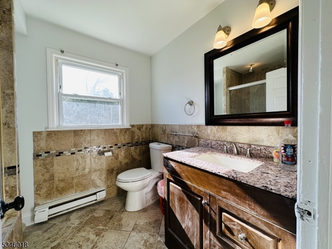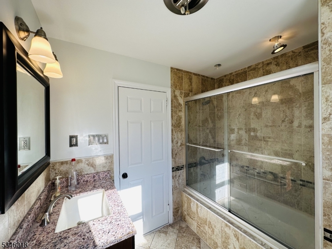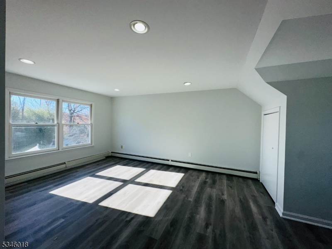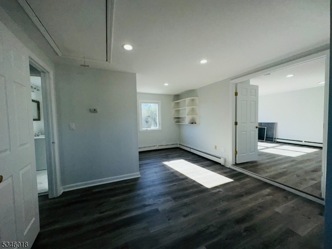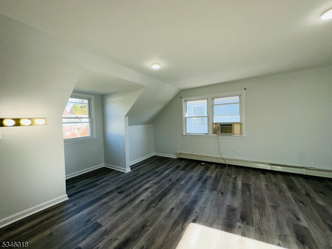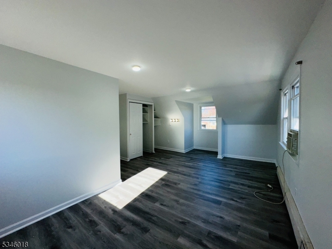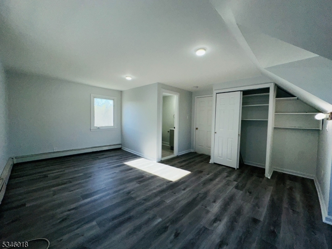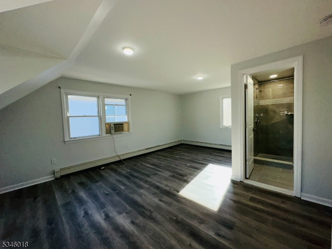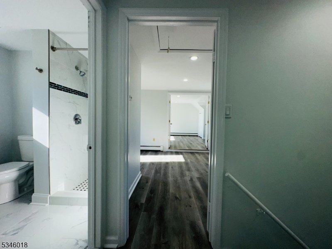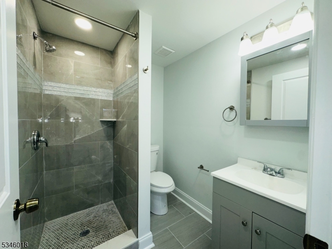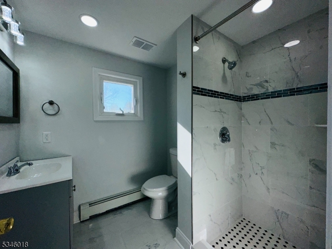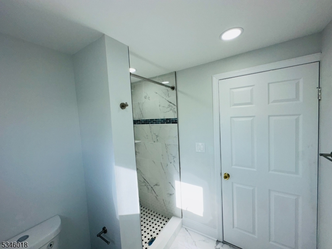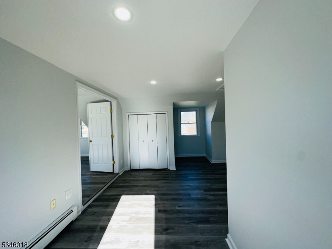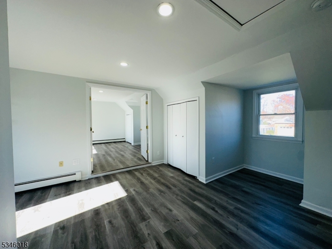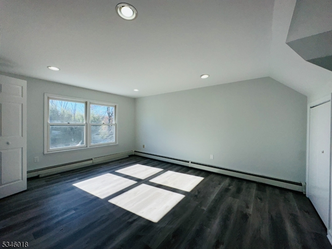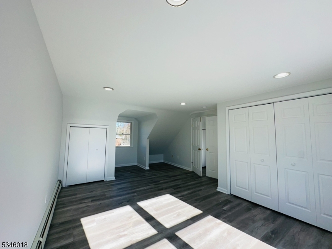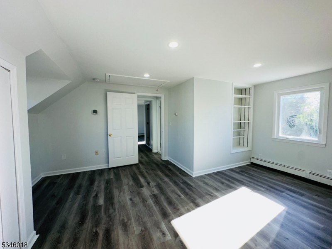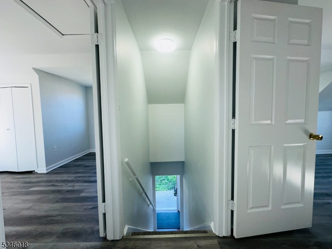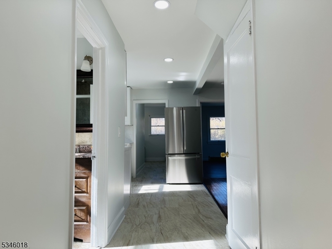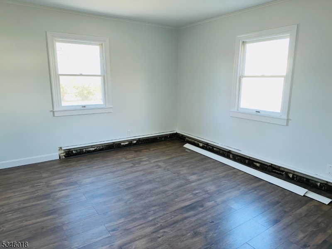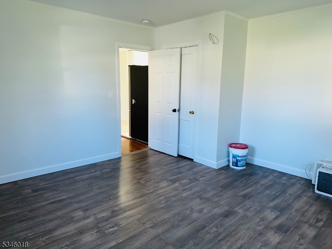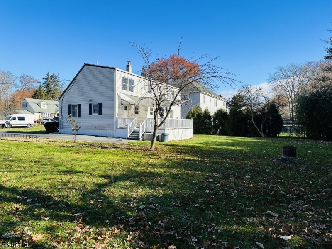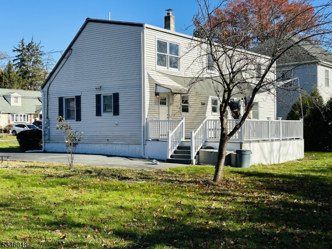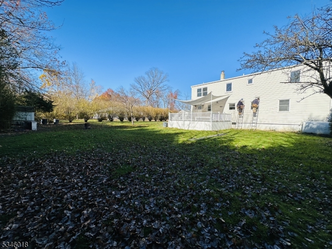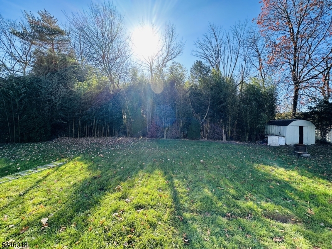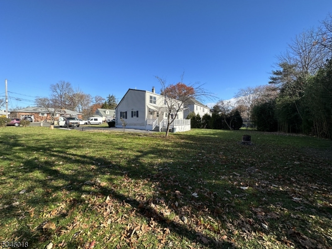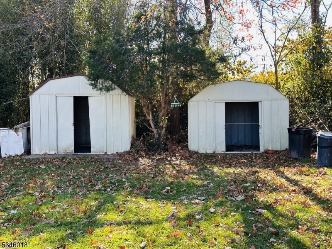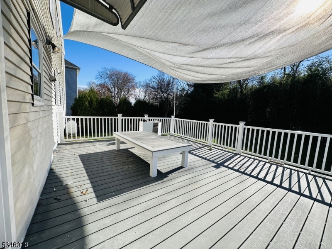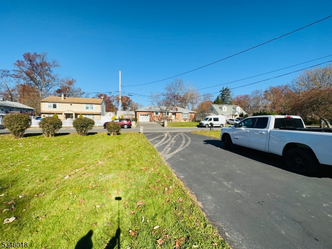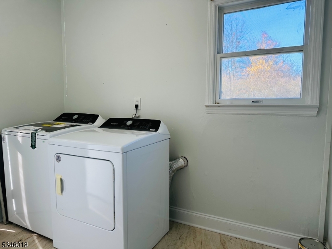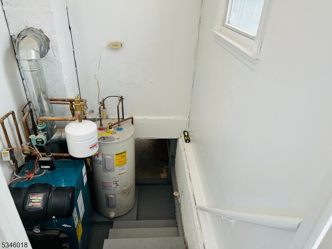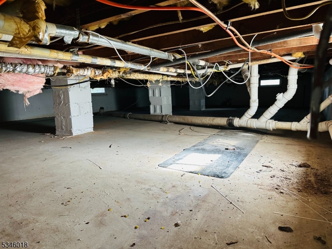79 Hawkins Ave | Parsippany-Troy Hills Twp.
Fabulous 4-bedroom, 3-full bath Cape Cod property for Rent nestled in a serene neighborhood. This home offers the perfect blend of comfort and character. Bright and spacious living area adorned with hardwood floors on first floor, formal dining, large living room and updated kitchen with ample cabinet space & countertops, new stainless steel appliances. With four generously sized bedrooms, there's plenty of space for everyone to enjoy their privacy. Step outside to the expansive backyard, with mature landscaping, large trex deck perfect for hosting outdoor BBQs & entertaining creating your own peaceful oasis. The Cape Cod charm extends to the exterior, with a picturesque facade. Conveniently located near schools, parks, and shops, this property offers easy access to everything you need. Don't miss this fantastic opportunity to rent in a desirable neighborhood. Newer Roof - 2021, Newer Boiler 2019. Newer Dishwasher & appliances from 2023, Recent Vinyl floors upstairs - Recent porcelain tile floors in kitchen, hall way and laundry area - LARGE Crawl area with French drain. - Newer Deck - recently Renovated two bathrooms upstairs. Access to major shopping area and walkable to public transportation to NYC. Very convenient access to major highways. Some pictures are from previous listing in 2023. Tenants in the property with Pets. GSMLS 3952701
Directions to property: Use GPS address: 79 Hawkins Ave, Parsippany NJ- Route 46 West to Right on Condit to Right on Hawkins
