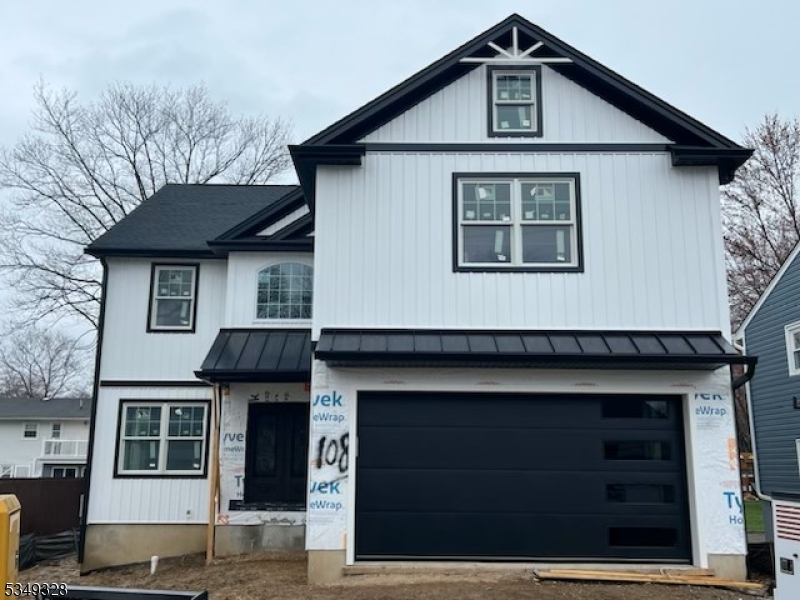108 Longview Ave | Parsippany-Troy Hills Twp.
The new construction with quality material by COSMO Builders features a spacious colonial with 5 beds, 3.5 baths, and a 2-car garage with a 1st-floor bedroom suite. This Colonial has a very thoughtful & practical modern design. Board-batten siding & stone frontage give this house a stunning look. Marvelous new kitchen with premium appliances. This house in parsippany has lots of upgrades like a loft/library, a 50A EV charger connection , an asphalt-paved driveway with Belgian block curbing, 200 series Anderson windows, Attic fan, 6" aluminum gutters with gutter guard, Trex deck with Vinyl Wraps all around, Natural colors, Big private backyard, almost perfect level lot, Hardwood floor throughout, chandelier motor, 42" Fabuwood kitchen cabinets and bathroom vanities, Custom quartz in kitchen island and granite in bathrooms, Under cabinet kitchen lighting, A gas-fired fireplace with mantle & granite, wide crown molding, pictures, Chair and flute molding, Trey Ceiling in the master bed and california closets, 2 Zoned AC with smart thermostats, Soaking tub and kohler plumbing fixtures, Branded glass stall shower doors, Large laundry room with closets, a double entrance door, a full unfinished basement with epoxy floors, and a dry lock. Semi walkable attic with pulldown stairs. Upstairs and downstairs suite. Extra storage and a big yard make it cozy. stand out in the neighborhood. Desired location. GSMLS 3955442
Directions to property: From North Beverwyck take Left on longview ave or take Left on Lake shore and right on Longview Ave


