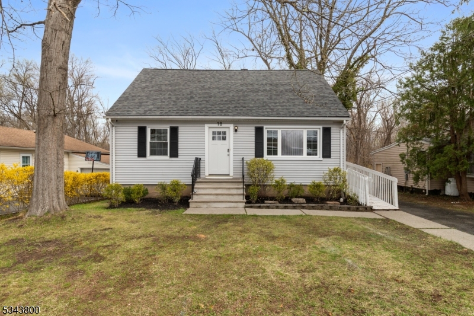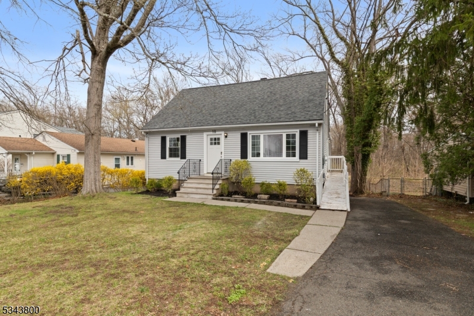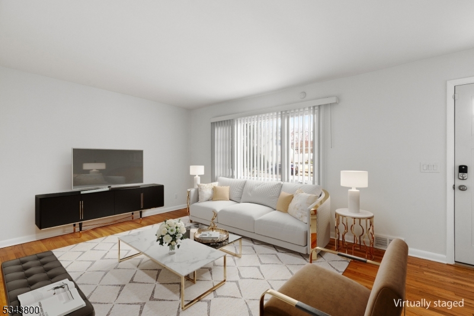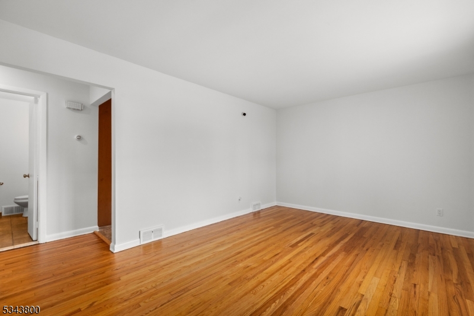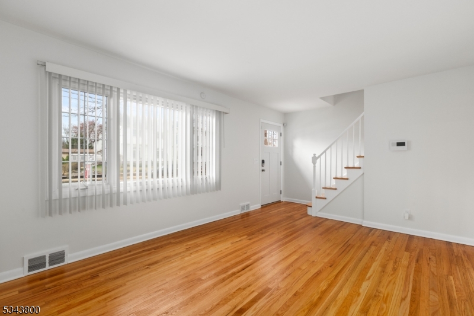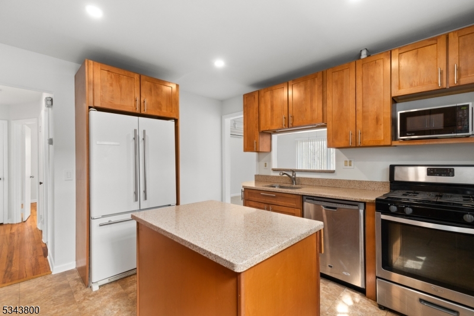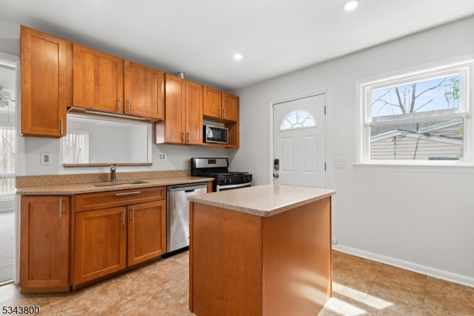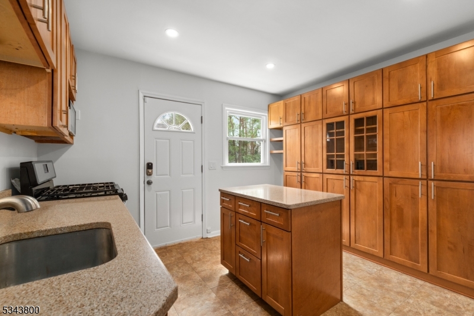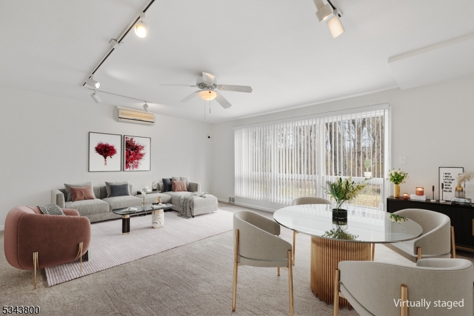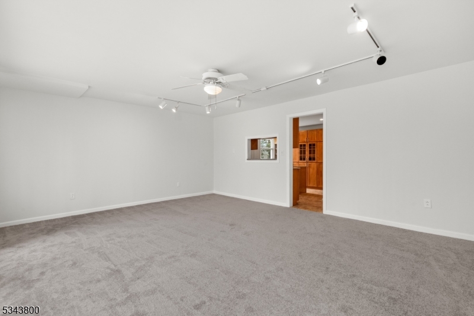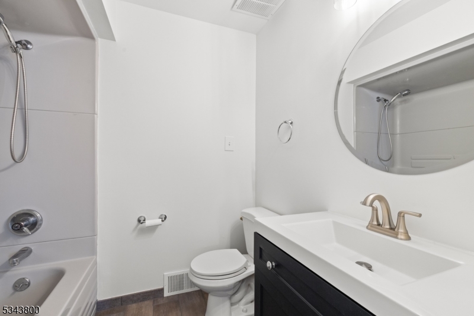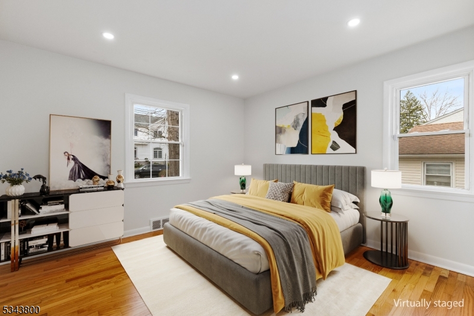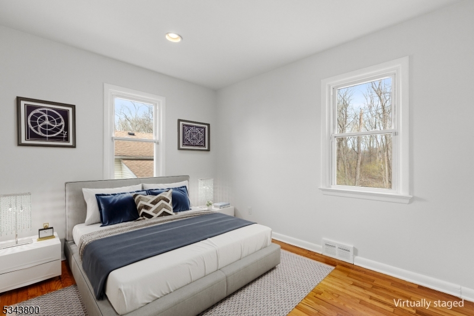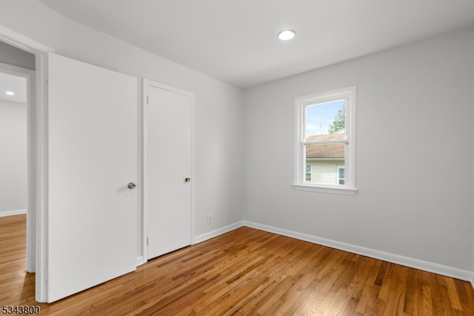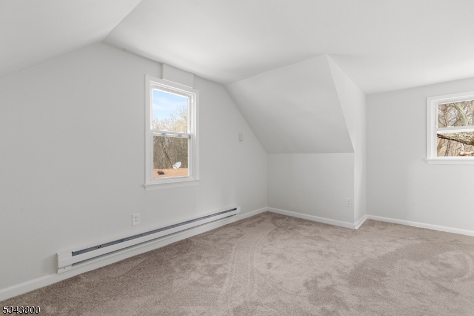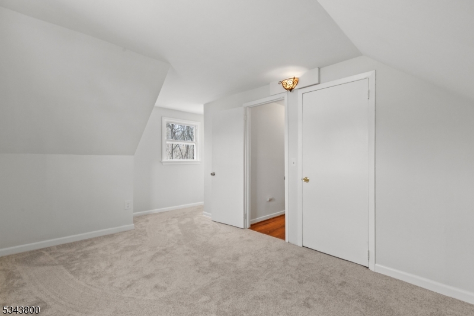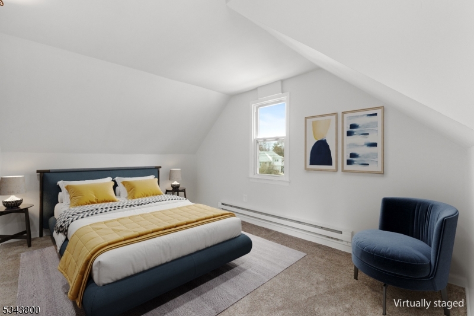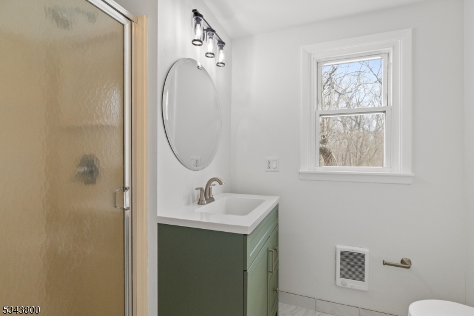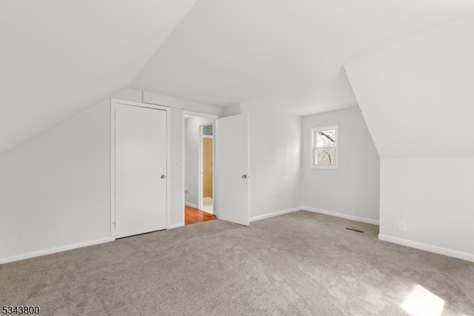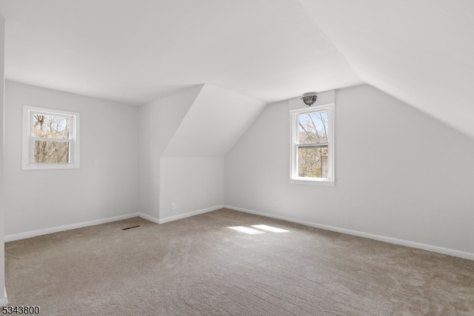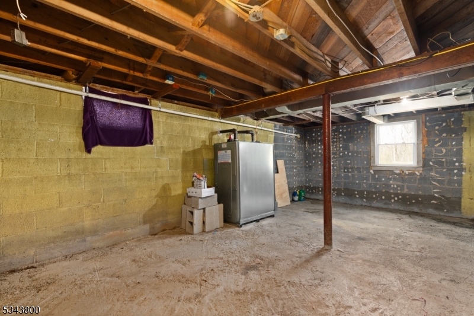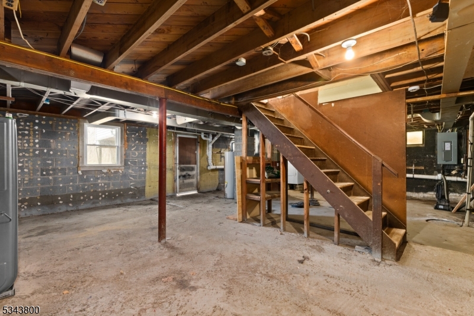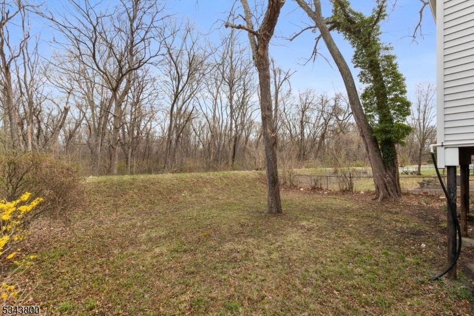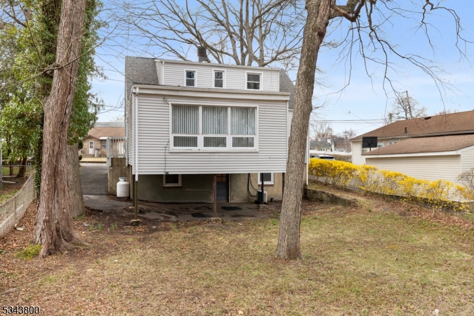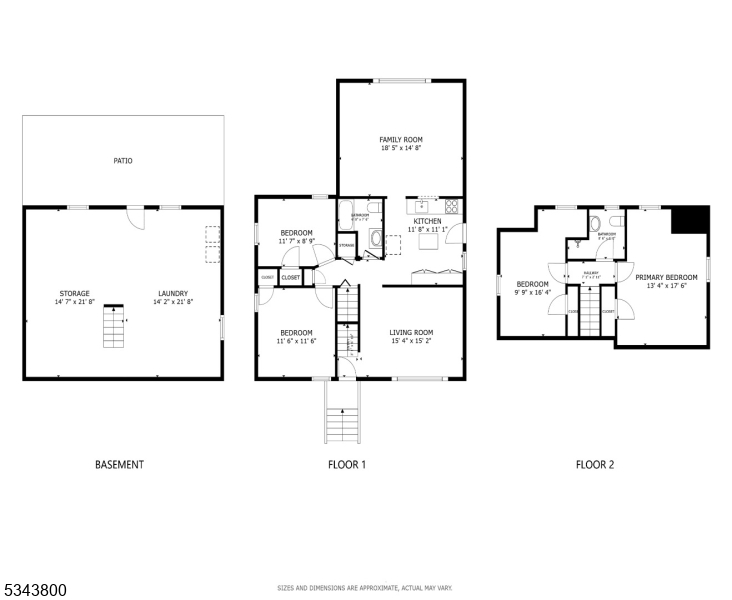18 Lake Shore Dr | Parsippany-Troy Hills Twp.
BACK ON MARKET! This beautifully maintained, move-in ready home in the desirable Lake Hiawatha section of Parsippany offers the perfect combination of comfort, style, and practicality. Featuring a bright, inviting living room that seamlessly flows into an updated kitchen, this home is ideal for both everyday living and entertaining. The spacious recreation room provides ample space for relaxation and gatherings, becoming the heart of the home. With four generous bedrooms and two modern, updated bathrooms, there's plenty of space. The first level boasts charming refinished hardwood floors, while new carpets upstairs create cozy retreats. The large, unfinished walkout basement offers limitless potential for customization whether you're envisioning a home gym, playroom, or additional storage. Additional highlights include a new roof, freshly painted interiors, and updated bathrooms, all contributing to the home's move-in readiness. Its convenient location near major highways, transportation options, and schools makes it perfect for commuters. Plus, enjoy the benefit of LOW TAXES! Don't miss this incredible opportunity to own a piece of Lake Hiawatha charm - schedule your visit today! GSMLS 3955687
Directions to property: Take Changebridge Rd to Lake Shore Dr in Parsippany-Troy Hills
