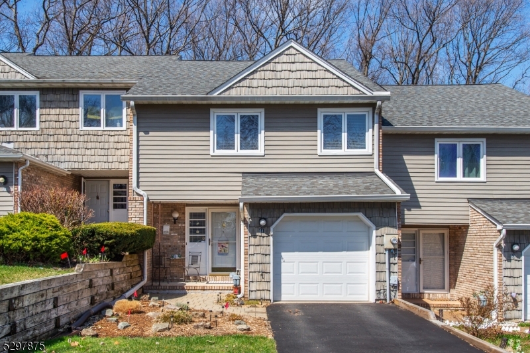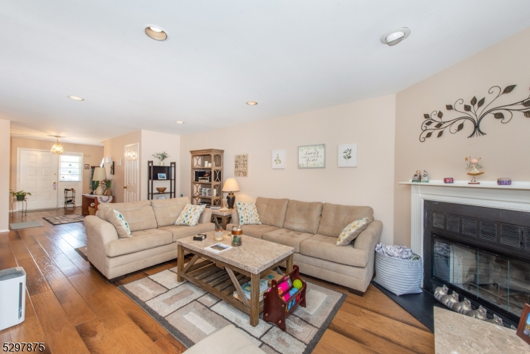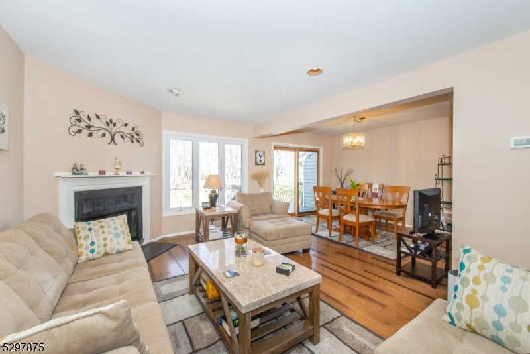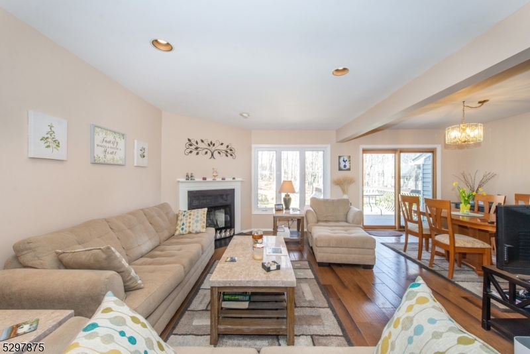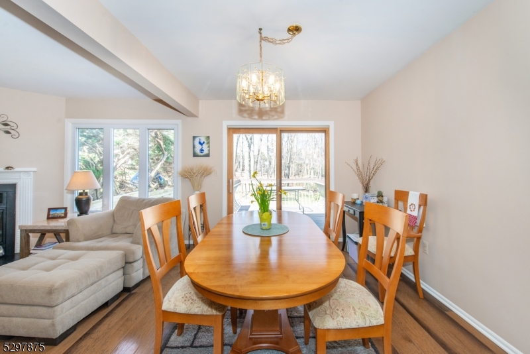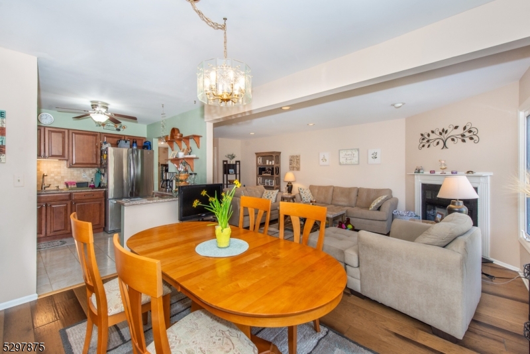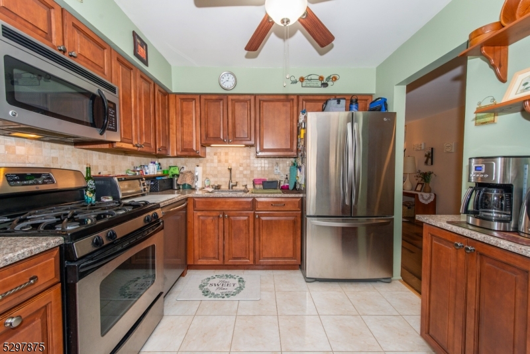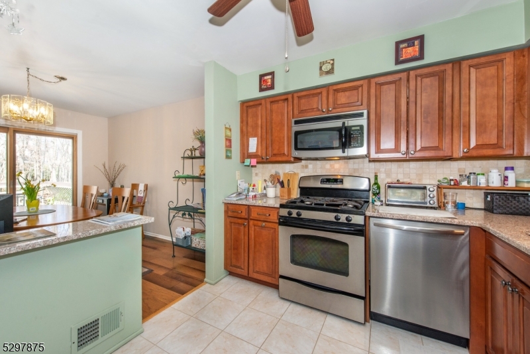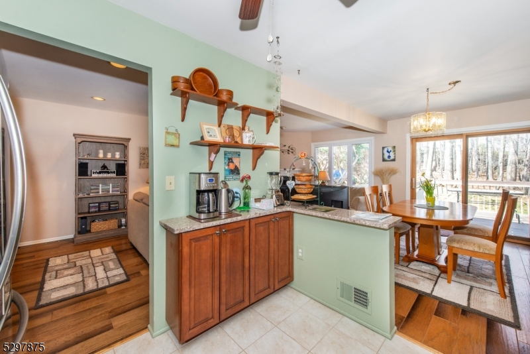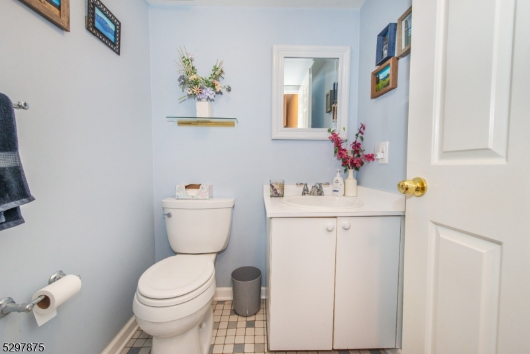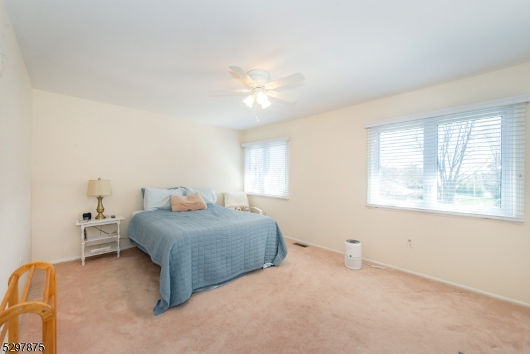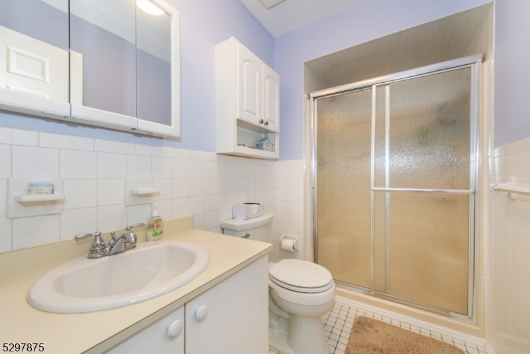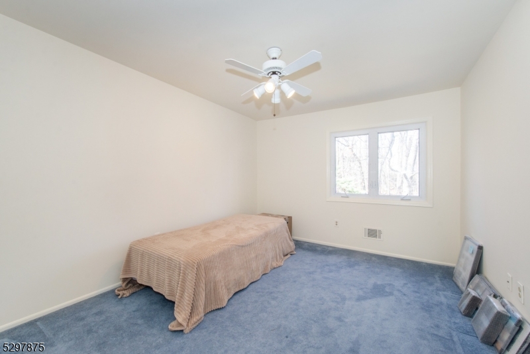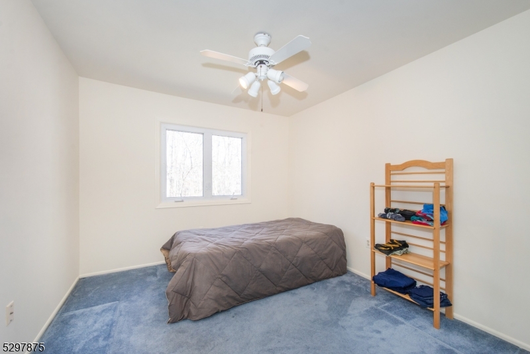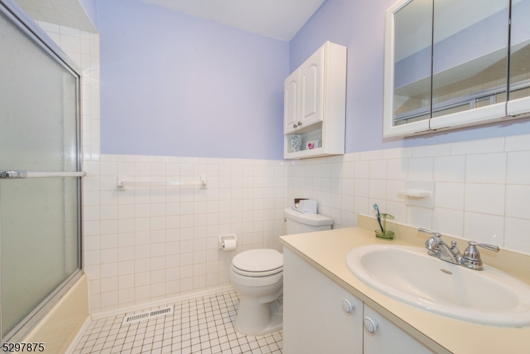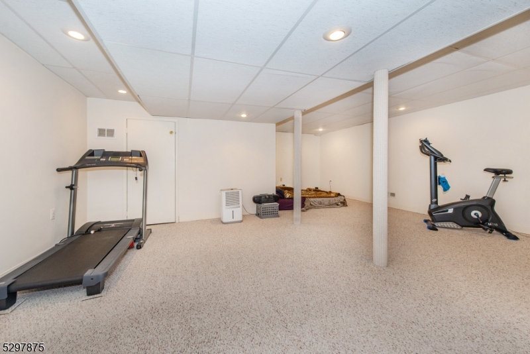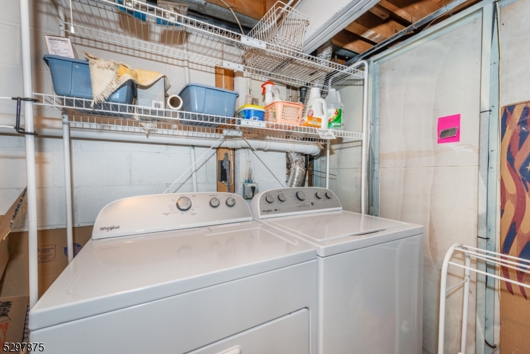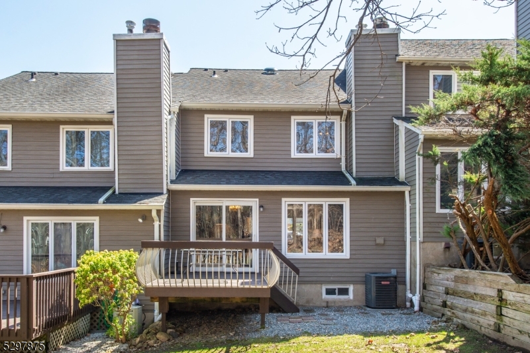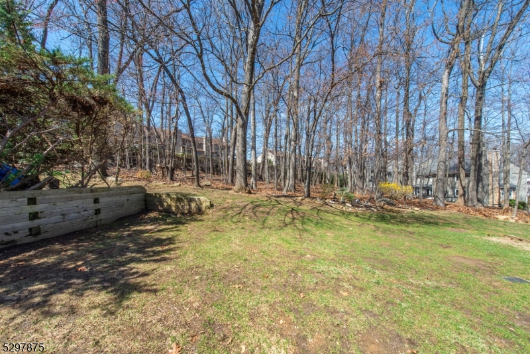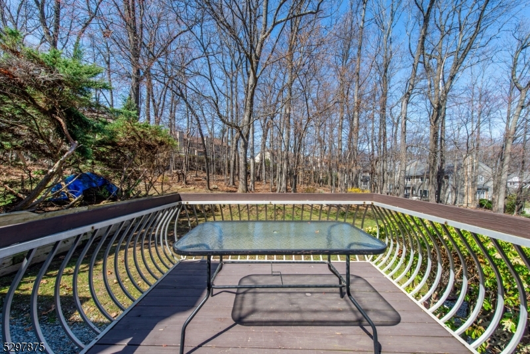61 Continental Rd | Parsippany-Troy Hills Twp.
Welcome to this beautifully maintained townhome in the desirable Powder Mill community of Parsippany! Offering a perfect blend of comfort and convenience, this home features a layout designed for modern living. Enjoy an inviting open concept living and dining area, a well-appointed kitchen with stainless steel appliance, and a deck perfect for relaxation. Newer engineered hardwood floors on the main floor and finished basement add great value to the property. The primary suite boasts ample closet space and an en-suite bath, while additional bedrooms provide flexibility for a home office or guest space. With low HOA fees, access to top-rated Parsippany schools, and a prime location near shopping, dining, and major highways (I-80, I-287, and Route 10), this home is a fantastic opportunity! Don't miss out schedule your showing today! GSMLS 3955916
Directions to property: Rt 10 E to right on Continental rd
