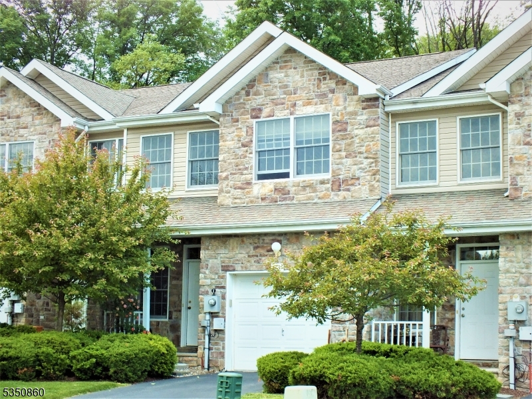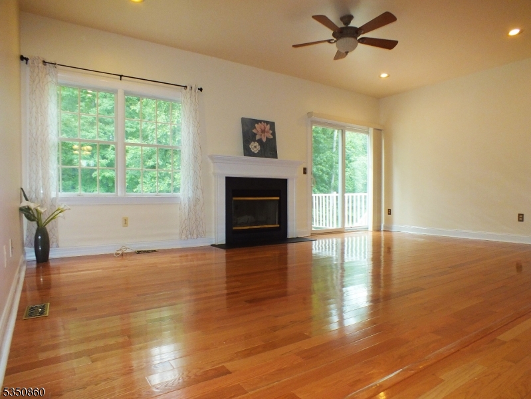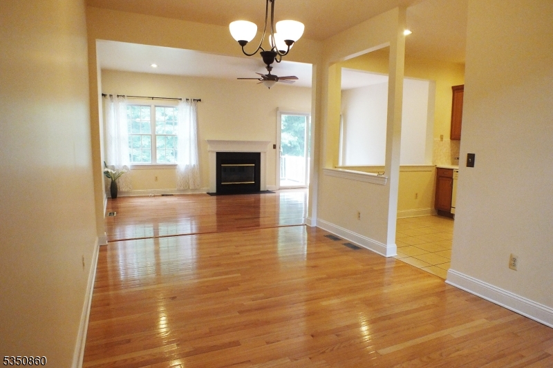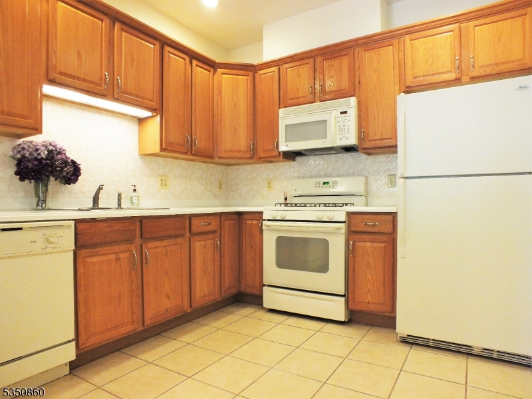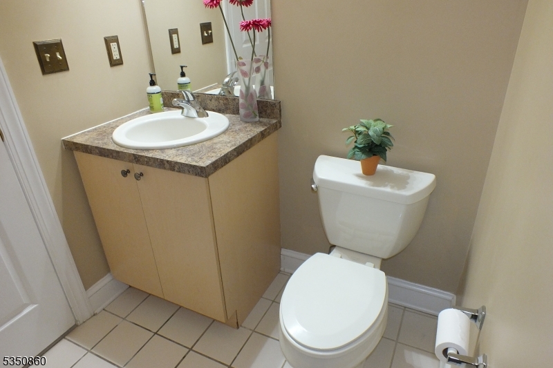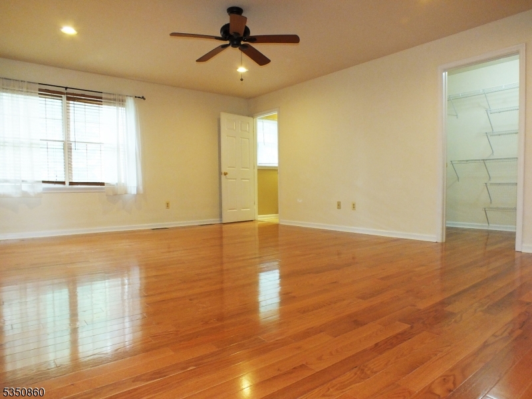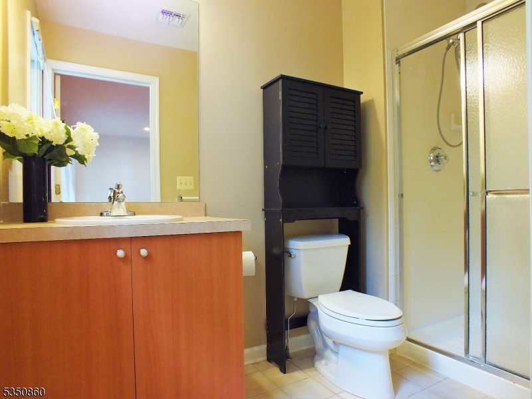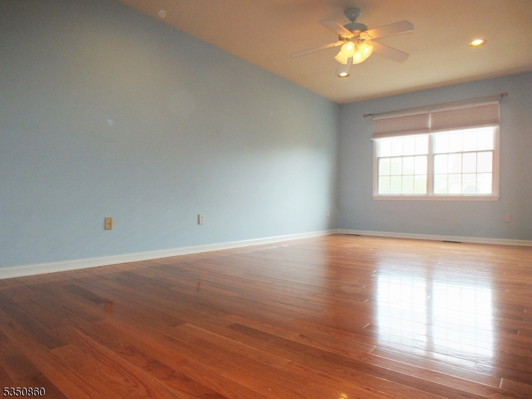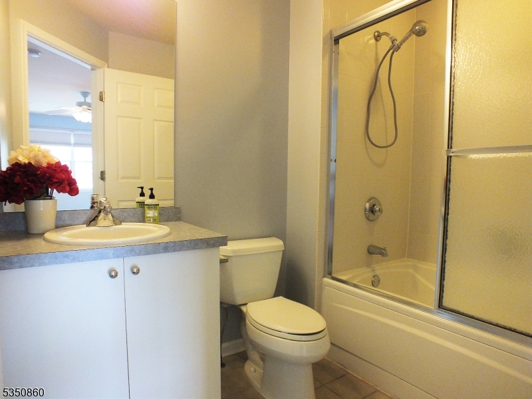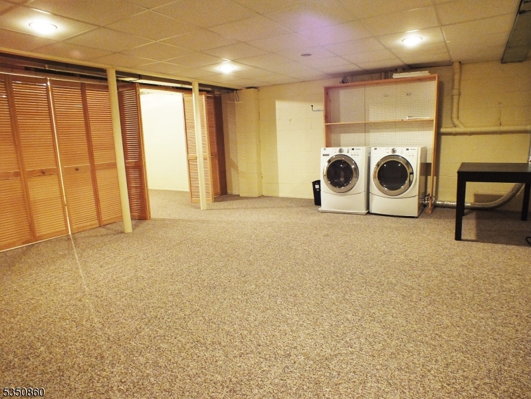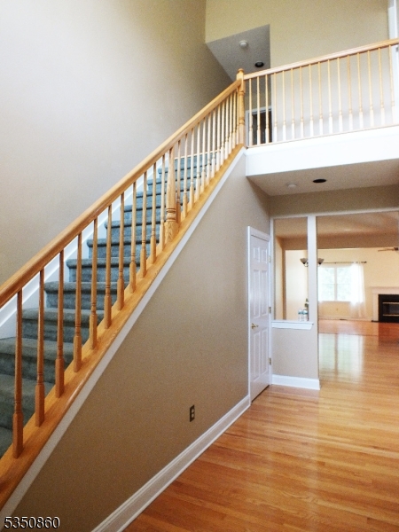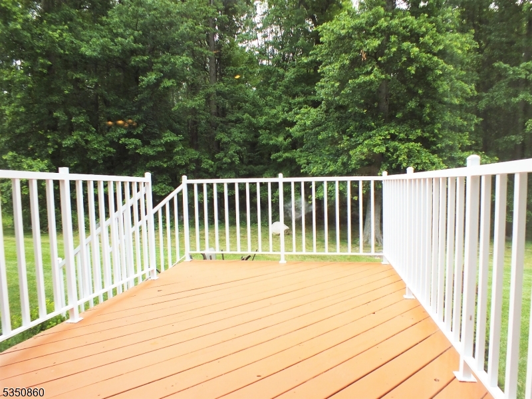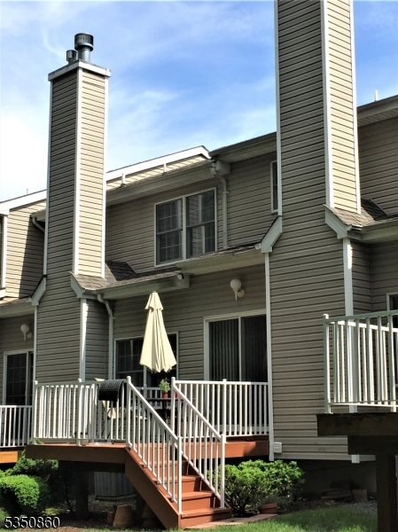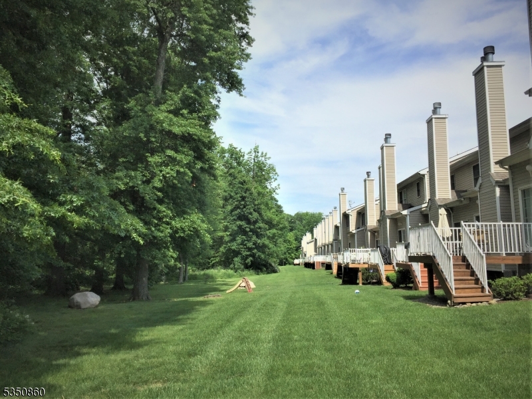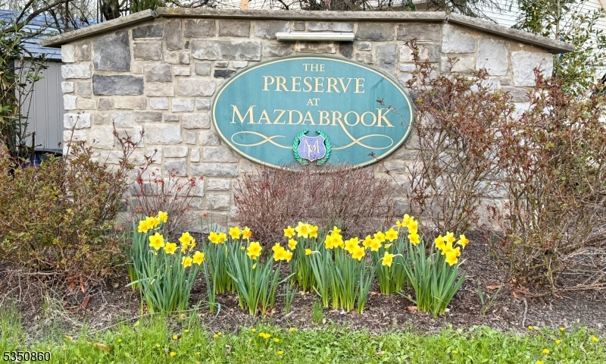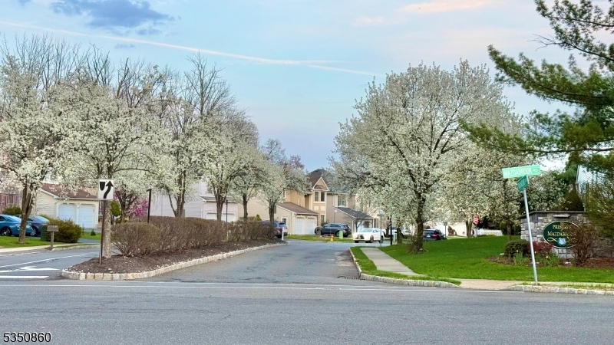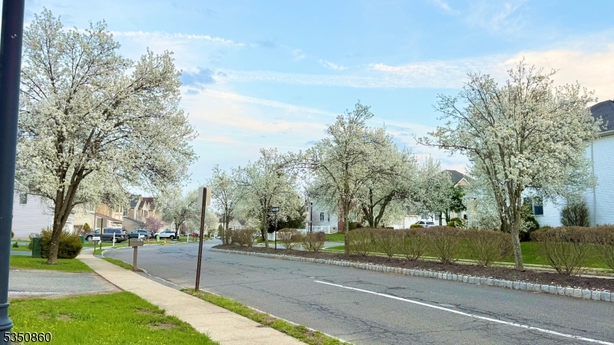83 Raymound Blvd | Parsippany-Troy Hills Twp.
Great find for a Bright & Airy 2-Bedroom unit in the highly desirable Mazdabrook neighborhood. Newer HW floor in Living room & bedrooms. Living room w/ cozy fireplace & sliders to a deck overlooking a wooded, private rear yard. Roomy kitchen with exhaust vent. Spacious master suite and 2nd bedroom both have walk-in closets & full baths. Partially finished basement. Minutes away from all major highways 287, 80, Rt.46 and shopping centers. Very close to NYC bus stop. Great school district. No pets are allowed. No smoking inside of the house. Landlord requires a credit score of 700+. This well maintained property is Not To Be Missed. Minor touch-ups and professional cleaning will be completed after vacancy. (Photos from when place was not occupied. ) GSMLS 3956839
Directions to property: Rt.46 to Baldwin, or Jefferson Rd./Smith Rd. to Mazdabrook to Raymound Blvd..
