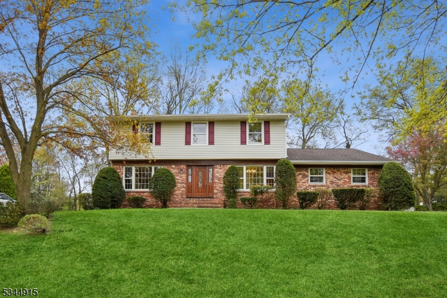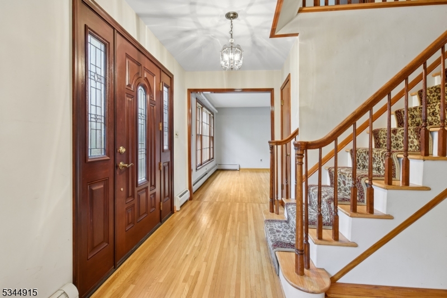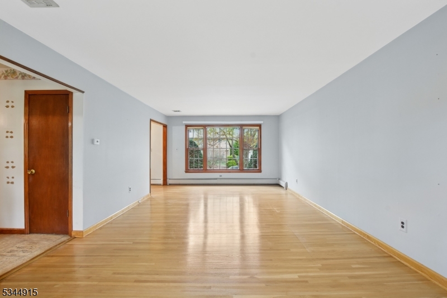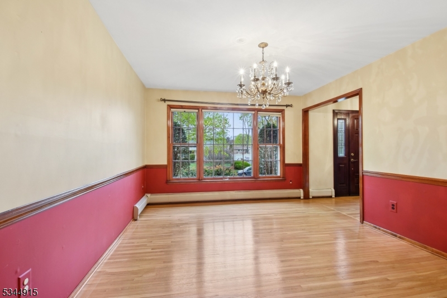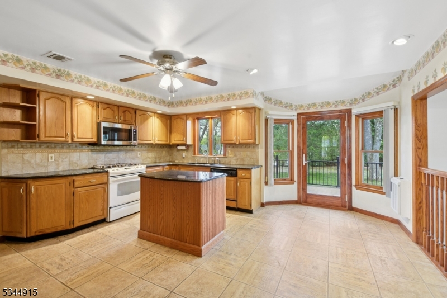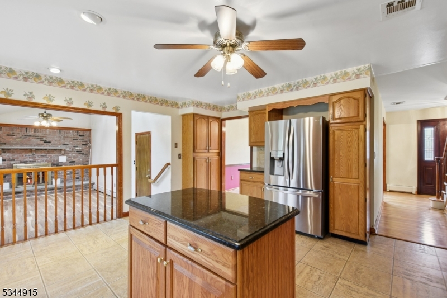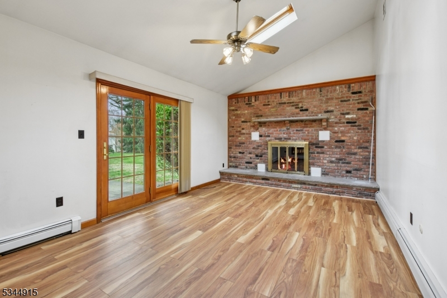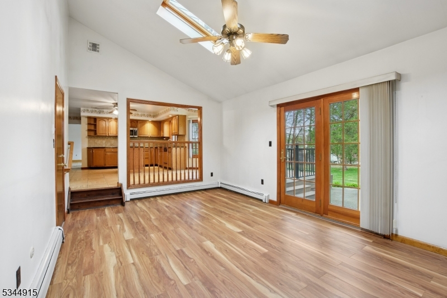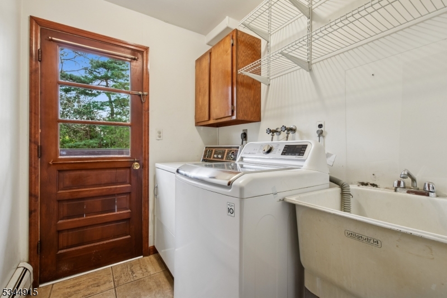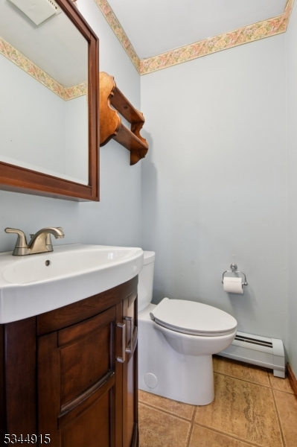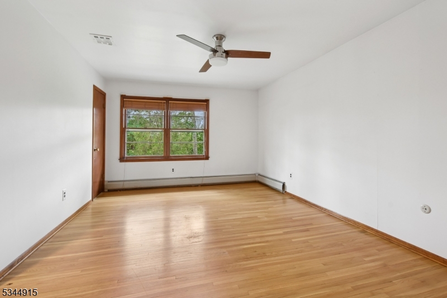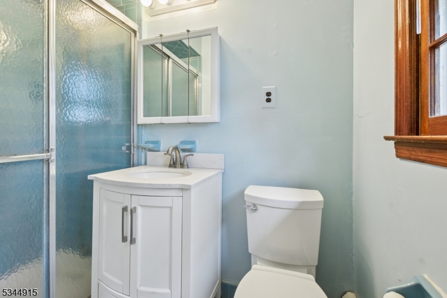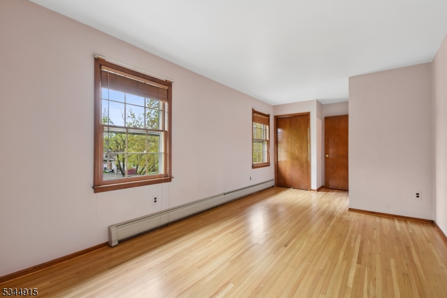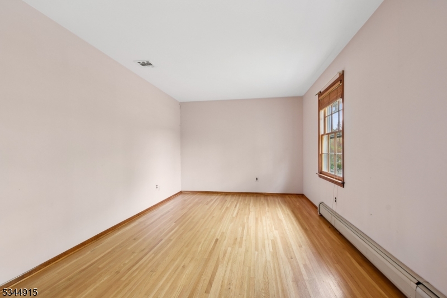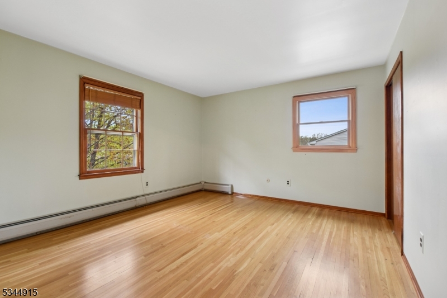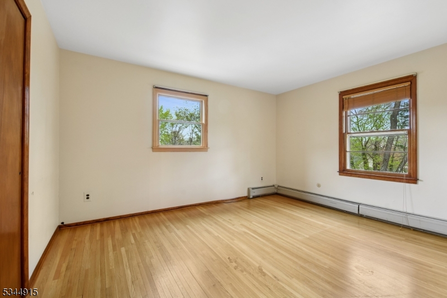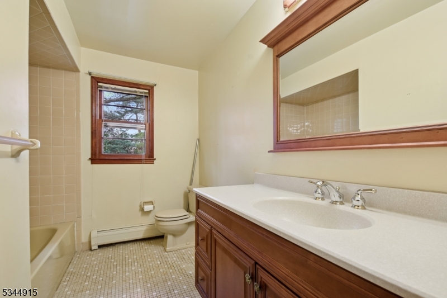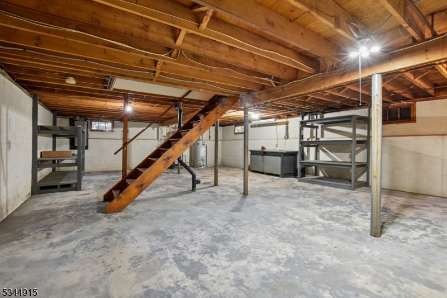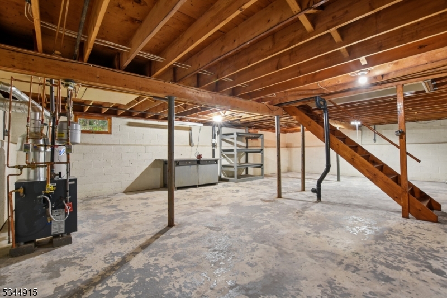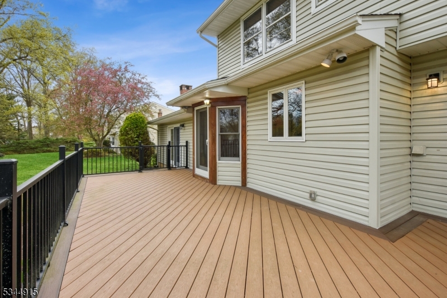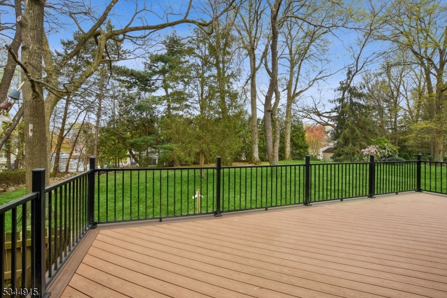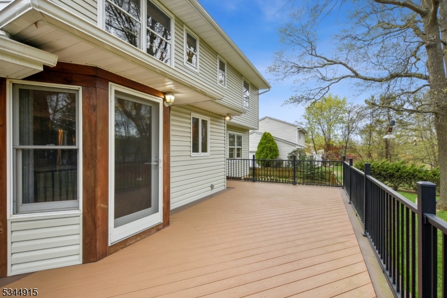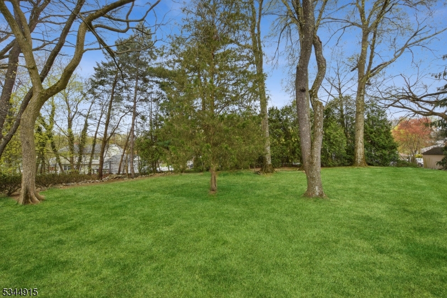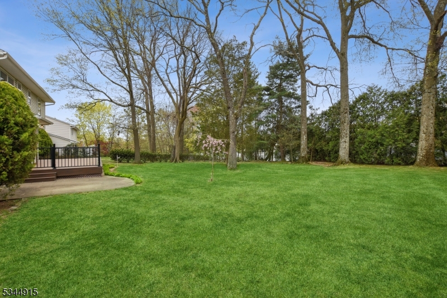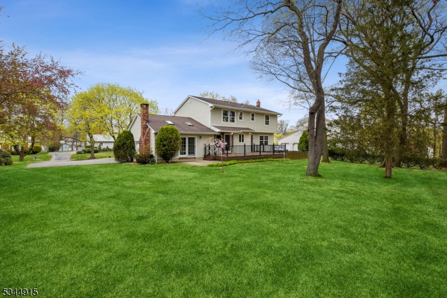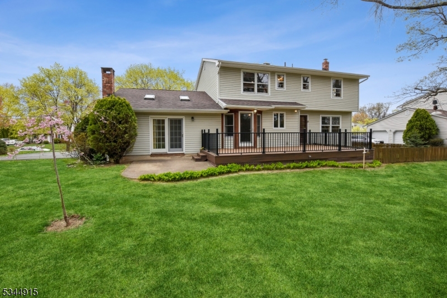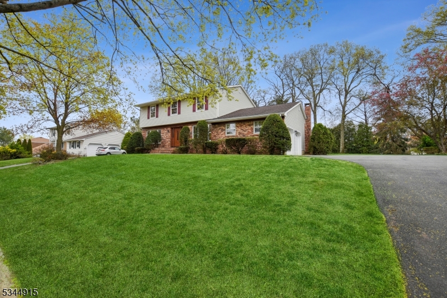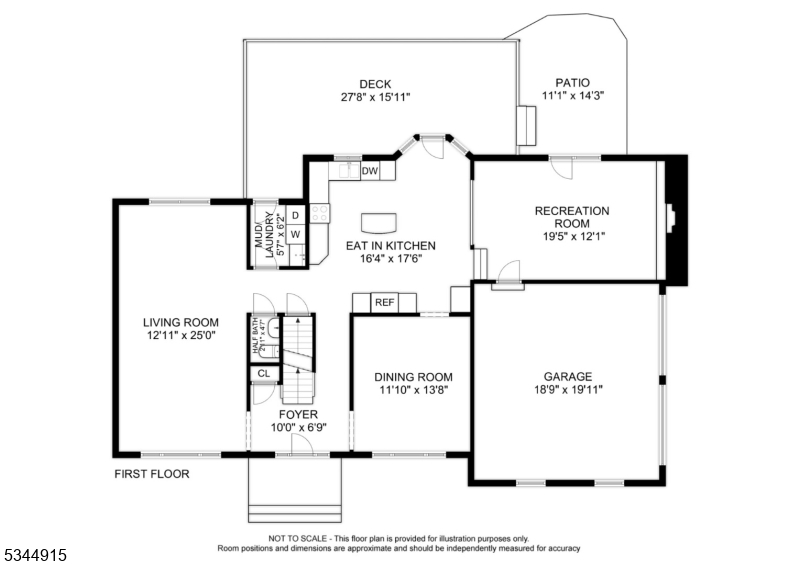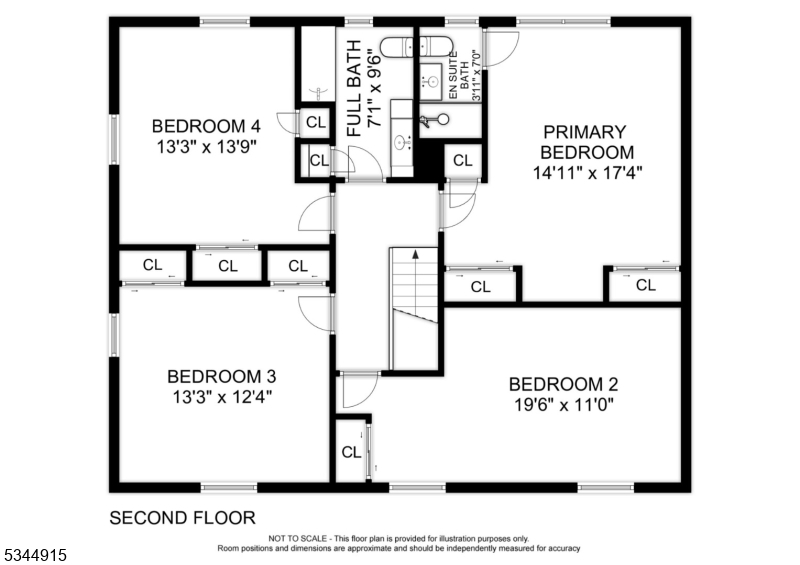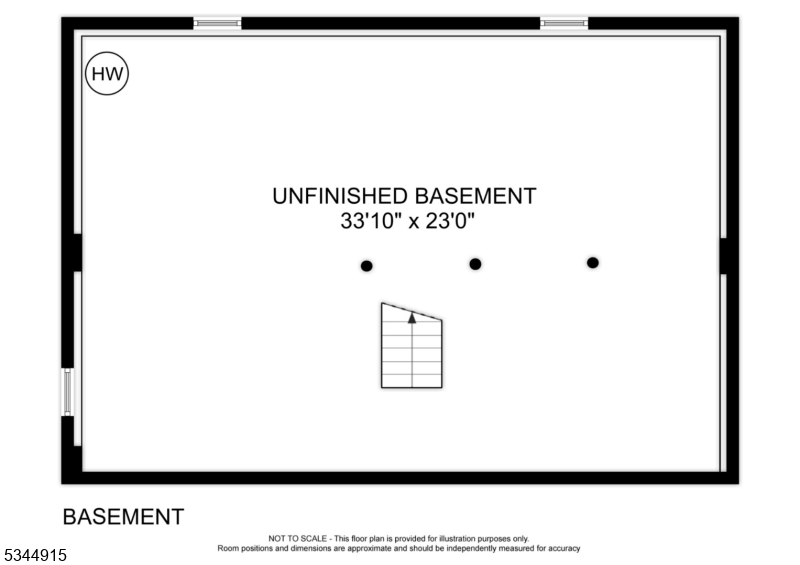9 Ashlyn Road | Parsippany-Troy Hills Twp.
Original Owners present this spacious Intervale Colonial located in a beautiful neighborhood and super school district. Home features new vinyl siding (2022) & front door (2022) & large rooms throughout. A maintenance free deck (2018) overlooks a lovely backyard perfect for outdoor activities & gatherings. HWBB Heating (furnace (2022), Central Air (2023) & Hot Water Heater (2023) gives a buyer peace of mind with their utilities. . An Expansive Kitchen offering some SS appliances including a refrigerator (2022) and microwave, granite countertops, ceiling fan, opens to the aforementioned deck (28' x 16'). Recreation Room off Kitchen highlights a wood burning fireplace, two skylights, ceiling fan and leads to the side two car garages with pull down attic steps for additional storage. Huge Living Room plus Dining Room, updated Powder Room (2023) & Laundry Room complete the first level. The second level includes a sizeable Primary Bedroom & updated Bath (2023), three additional bedrooms and main Bath. The hallway on the second level has second pull down attic steps for additional storage. The oversized basement is unfinished waiting for a buyer's personal touch. Hardwood floors in many rooms except Recreation Room which features laminate flooring (2023). Tour this wonderful home and fall in love while enjoying the close proximity to all major highways, NYC, Newark Airport plus all of life's necessities! Square footage taken from Morris County Tax Records. GSMLS 3958275
Directions to property: Route 46W to Intervale Road to Right on Forest to Left on Winding Way to Right on Ashlyn to #9
