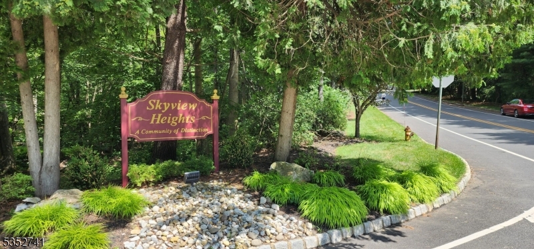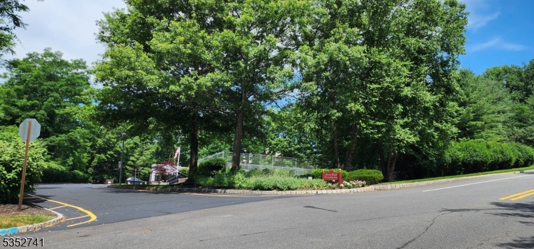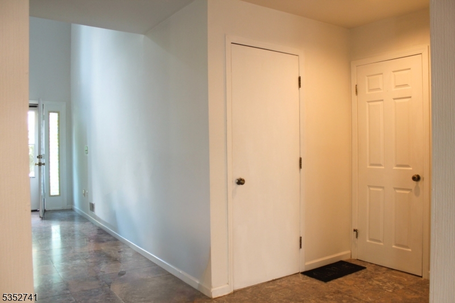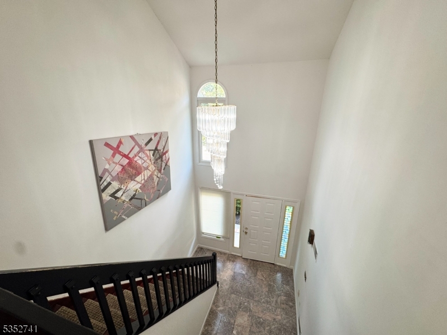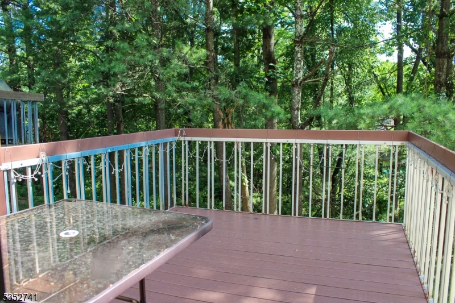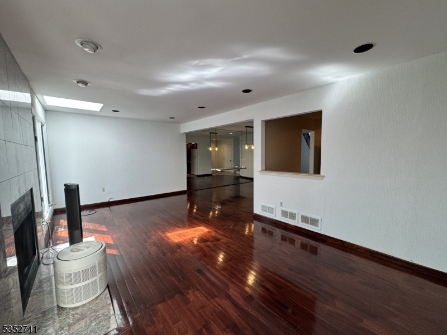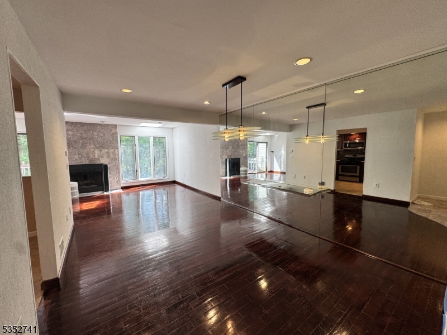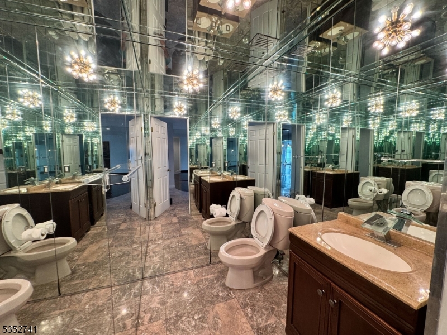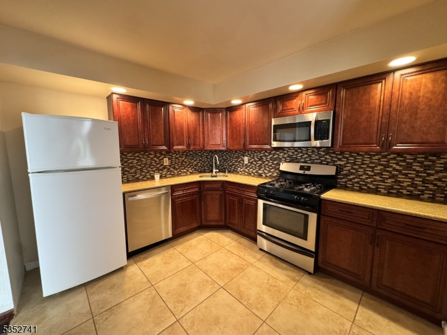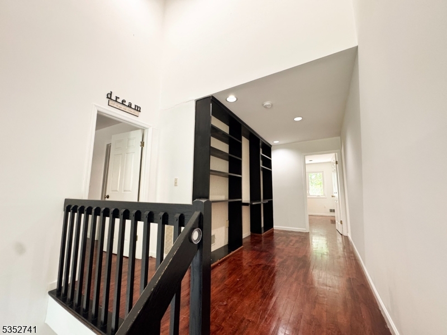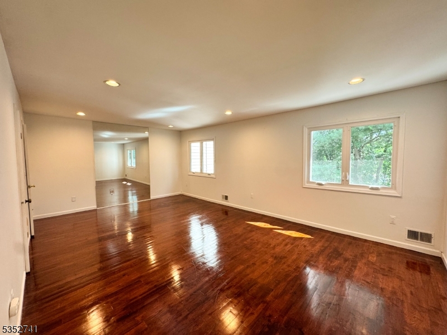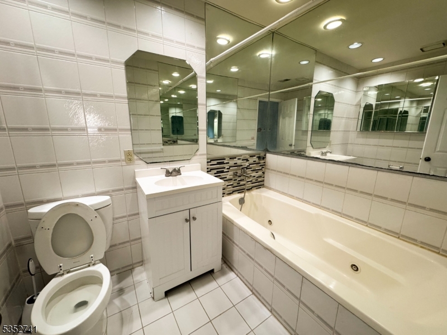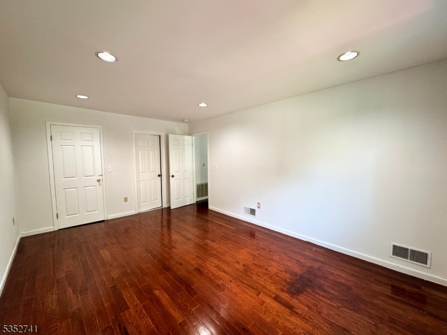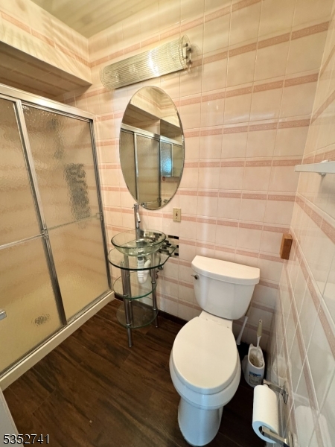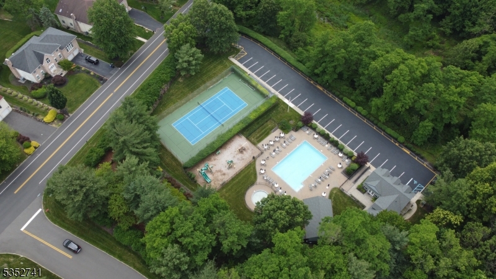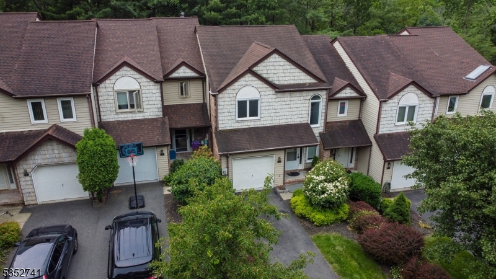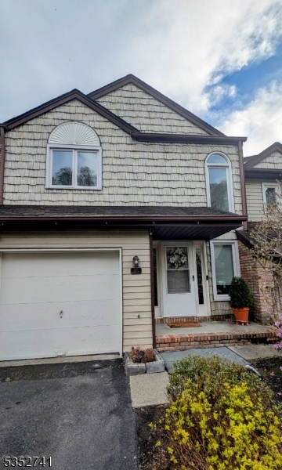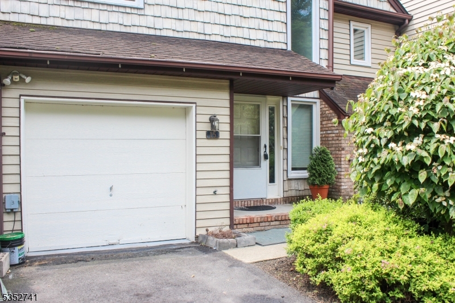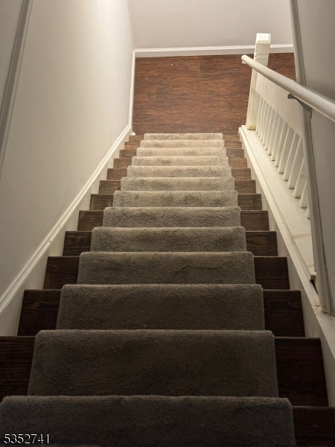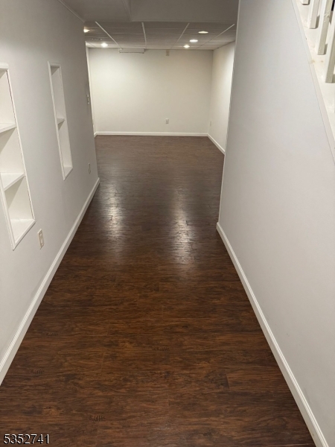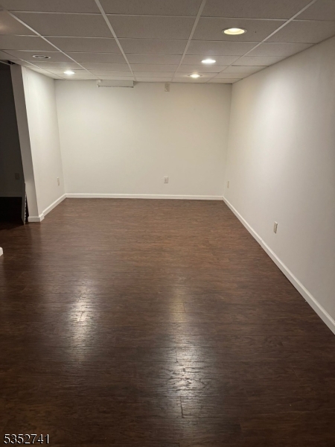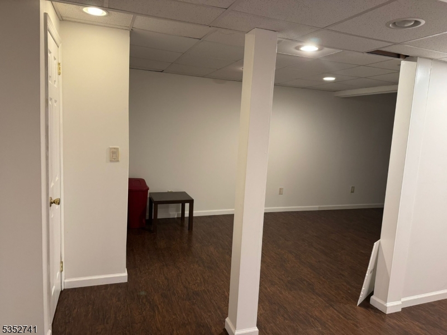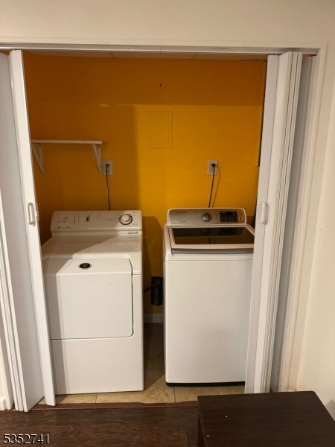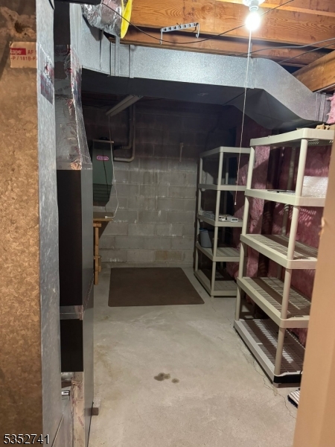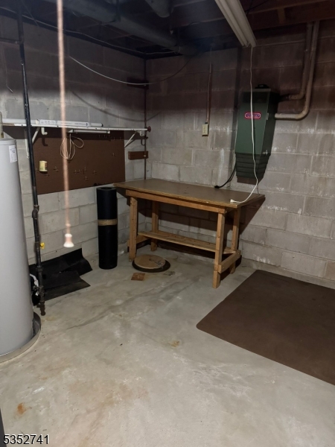15 Averell Dr | Parsippany-Troy Hills Twp.
PETS ALLOWED!! RENOVATIONS: NEWLY STAINED WOODEN FLOORS, NEWLY PAINTED DECK AND GARAGE, EACH BEDROOM HAS IT'S OWN FULL BATHROOM. Welcome to this MOVE-IN ready spacious TOWNHOME UNIT in prestigious SKYVIEW HEIGHTS section of Parsippany. Morris Plains mailing address with highly rated PARSIPPANY SCHOOL DISTIRCT. Light-filled NO STAIRS FRONT ENTRY and backs to protected woodlands. Dramatic 2-story foyer with Palladium windows, Hardwood floors, Decorative moldings, Stainless steel appliances, Granite countertops in the kitchen, FINISHED WALKOUT BASEMENT with family room, office and tons of storage. Spacious living room with gas fireplace. Full length private rear deck overlooking woodlands. Master bedroom upstairs with HIS and HER walk-in closets and full private DOUBLE SINK master bathroom. Spacious two other bedrooms with full bath. HOME is PRE-SET for a GAS BARBECUE LINE ON THE DECK. Ready to MOVE-IN. Access to amazing facilities like OUTDOOR POOL, TENNIS COURTS, CLUBHOUSE and PLAYGROUND. It is a commuters delight, close to major highways & train station. Less than 2 miles to Morris Plains Train Station (NYC Midtown direct service). Convenient shopping, restaurants, parks, entertainment and major highways Rt 10, 202, 287, 80 & Rt 46. Location!........Location! PETS ALLOWED (size and breed restrictions). NO SMOKING. tenant pays $175 per repair. tenant removes snow on driveway. GSMLS 3959011
Directions to property: Google Maps
