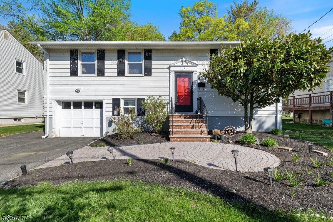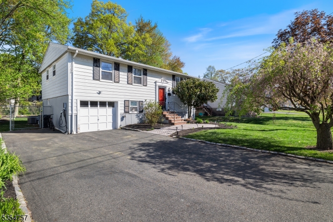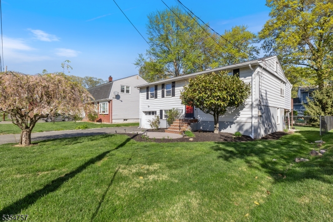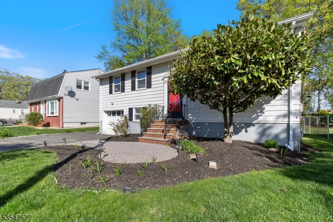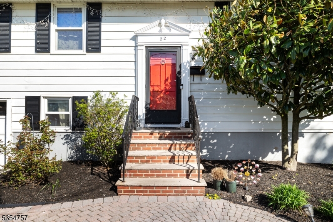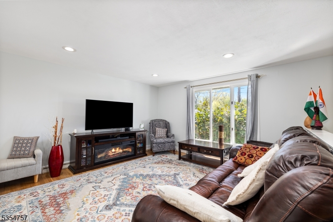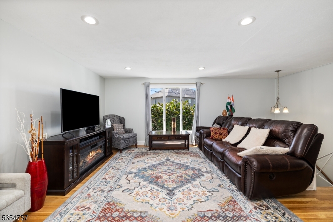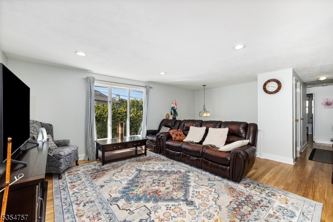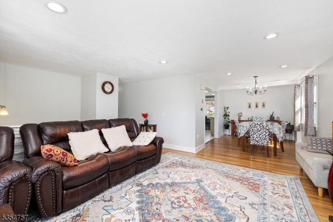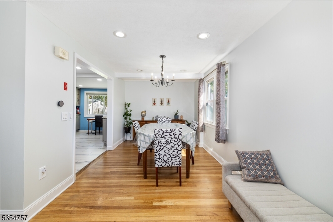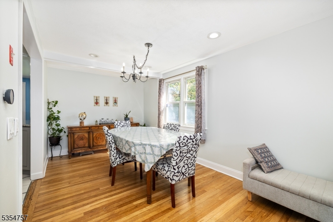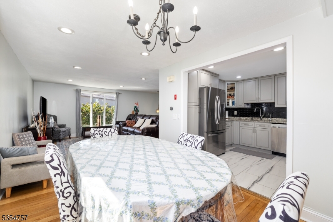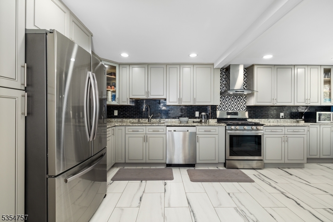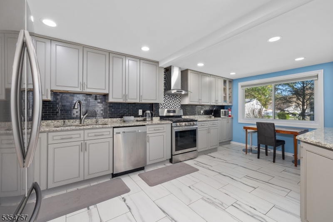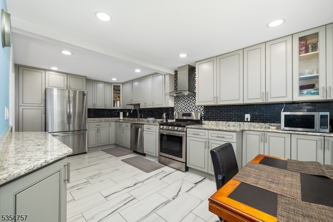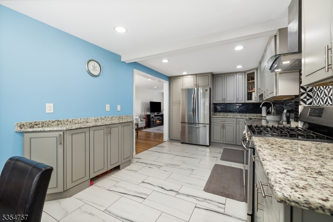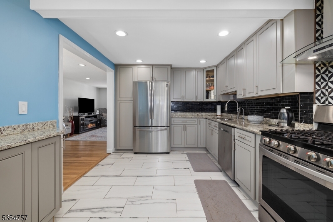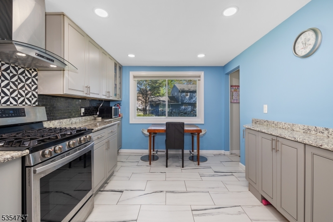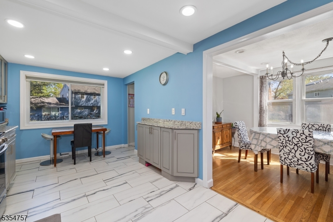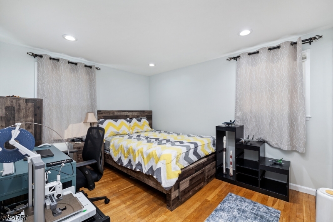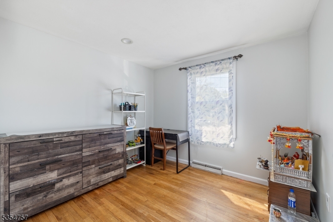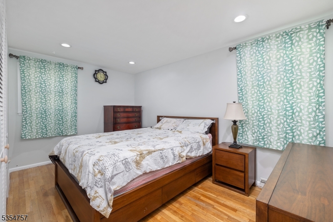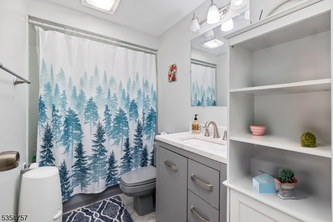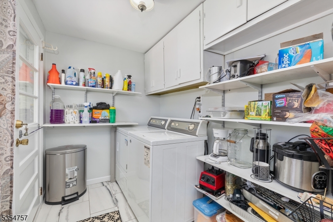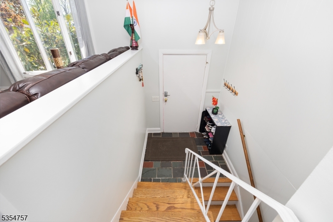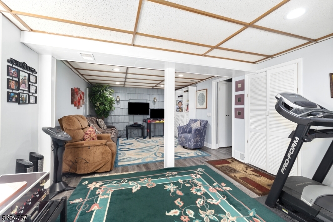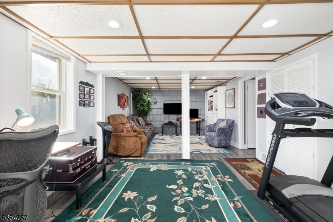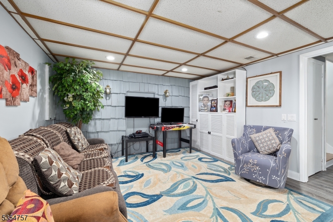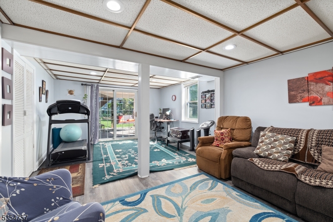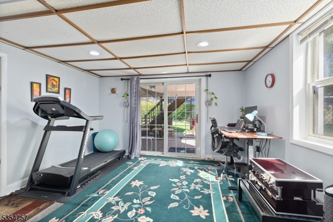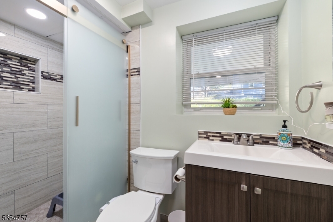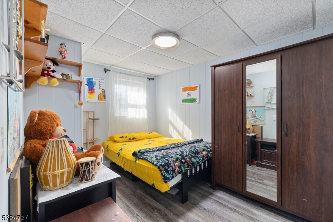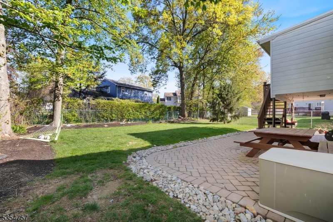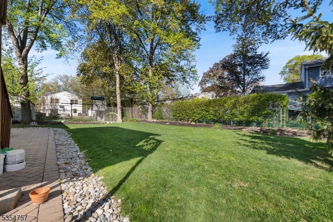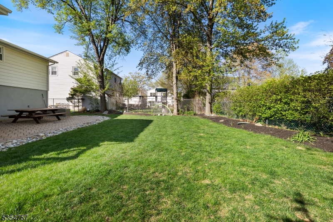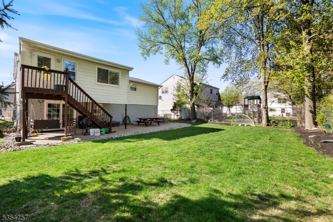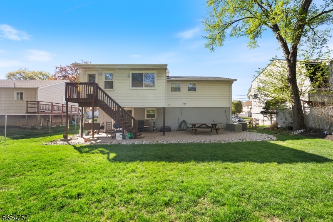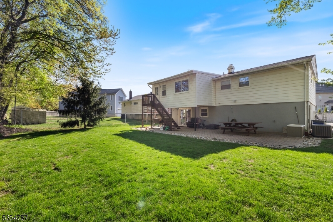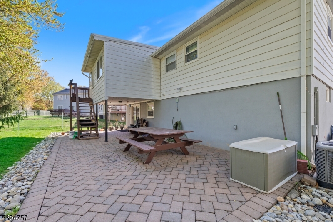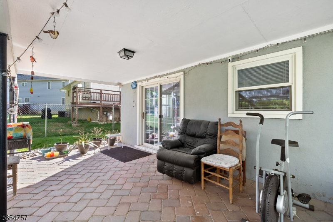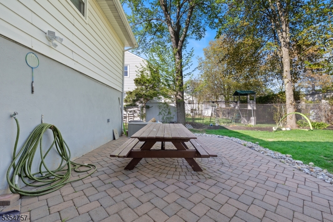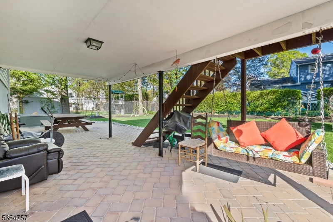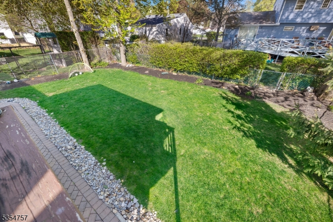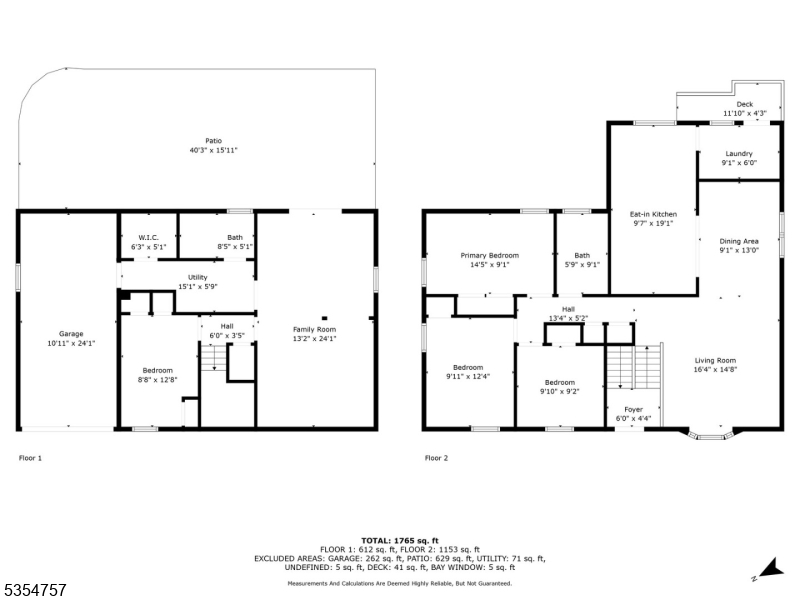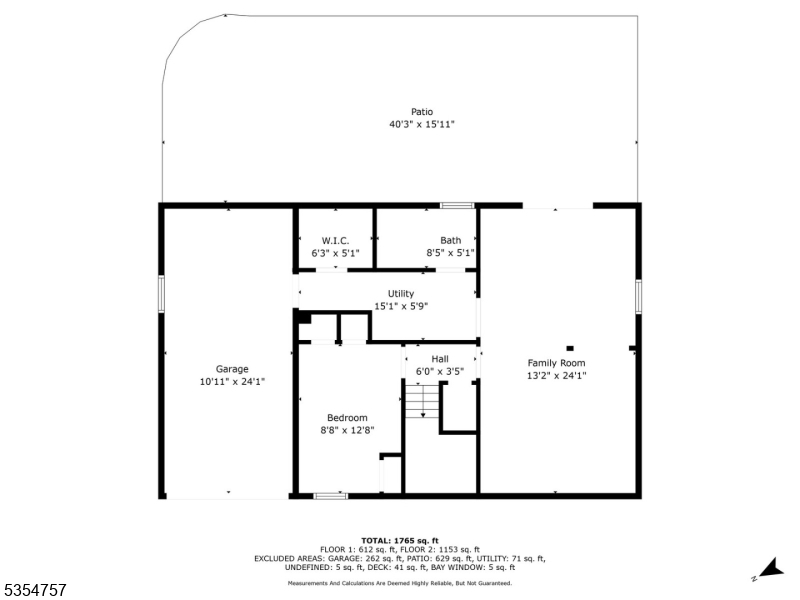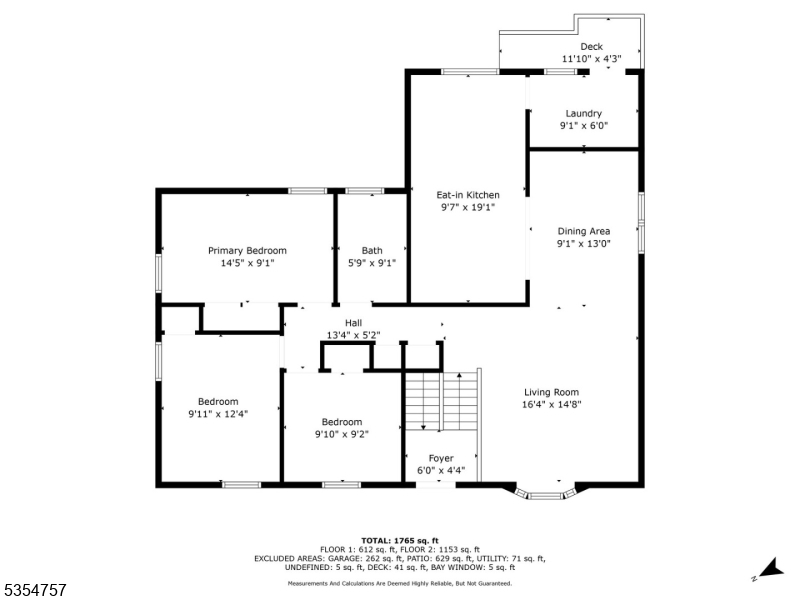22 Beachwood Rd | Parsippany-Troy Hills Twp.
Welcome to this NORTH WEST open BI-LEVEL in LAKE PARSIPPANY!! RENOVATED CHEF STYLE SUPER SPACIOUS KITCHEN, BRAND NEW ROOF, NEW APPLIANCES, NEW HVAC UNIT, NEW WATER SOFTENER, NEW FENCE FOR PRIVACY, FRENCH DRAIN AROUND THE PROPERTY AND SPRINKLER SYSTEM!! BEAUTIFUL Bi-level custom expanded home ready to move-in. As you enter you are welcomed to spacious living area with HARDWOOD FLOORS on main level, the Kitchen boasts GRANITE kitchen counter top, STAINLESS STEEL APPLICANCES, Professional Gas Stove that VENTS OUTSIDE, Formal dining room; Three spacious bedrooms and a full bathroom. LARGE DECK off of kitchen with private yard, the basement level with a bedroom and a full bathroom. WALKOUT to an oasis outside to enjoy the outdoors in all four seasons. Highly rated PARSIPPANY SCHOOL DISTRICT. Within 5 minutes walk to all the three schools!! Enjoy access to Lake Parsippany, a private lake community offering swimming, boating, fishing, and year-round recreational activities. Basic Lake Membership is required of all LPA residents. Excellent schools nearby make this home a perfect choice! Easy access to major highways, shopping centers, dining, and entertainment options, making your daily commute a breeze!! ENJOY THE LAKE LIFE within walking distance to the lake. THIS ONE WON'T LAST LONG! Enjoy all Lake Parsippany has to offer! NOT IN A FLOOD ZONE. Minutes away from the schools, library, major highways, groceries etc. LAKE LIFE to its fullest. Lake membership is mandatory! GSMLS 3960088
Directions to property: Route 202 to Beachwood Rd:)
