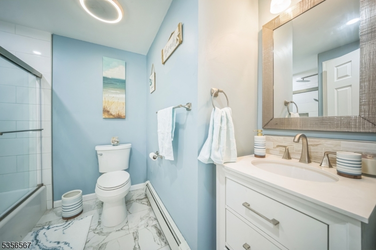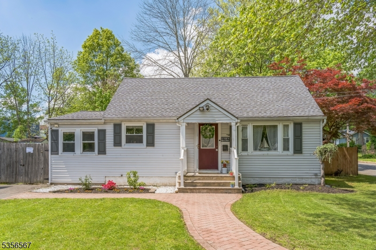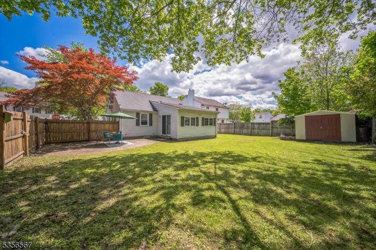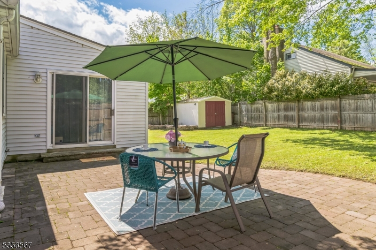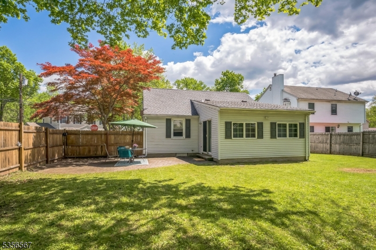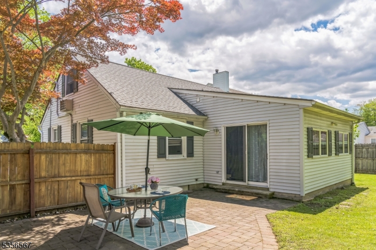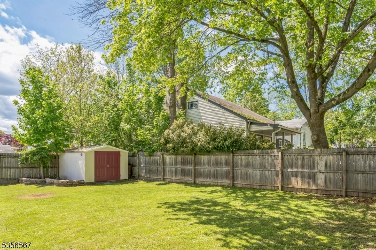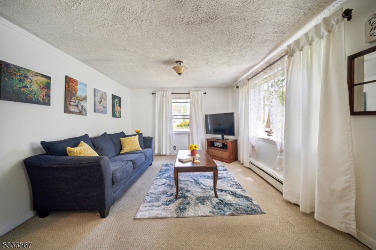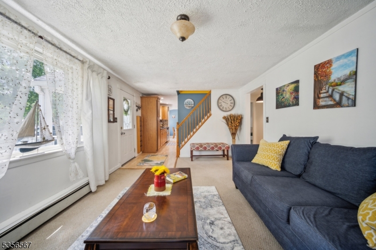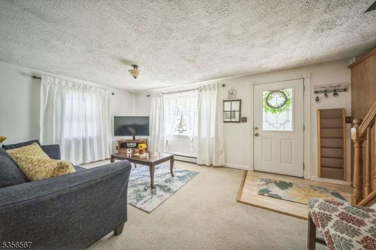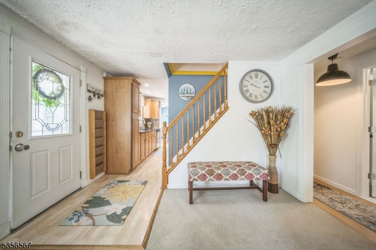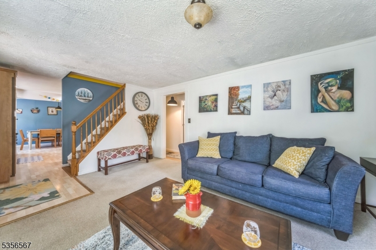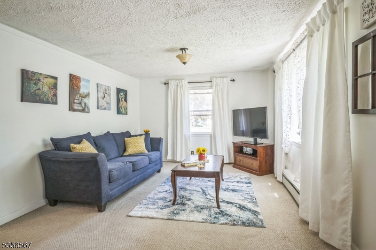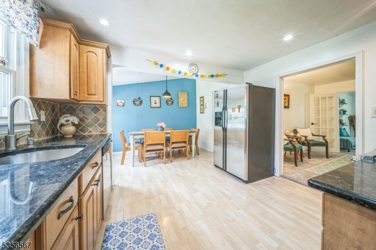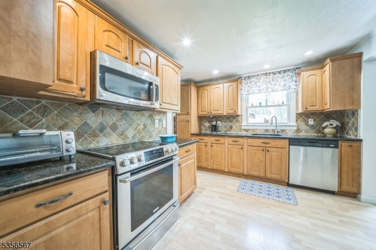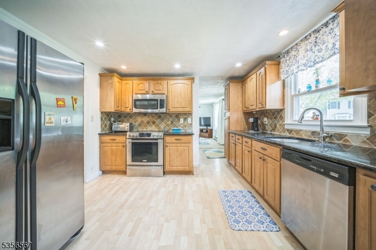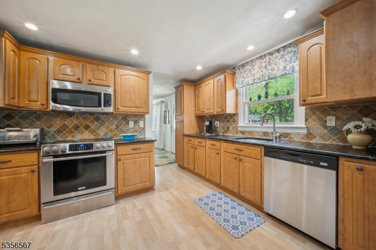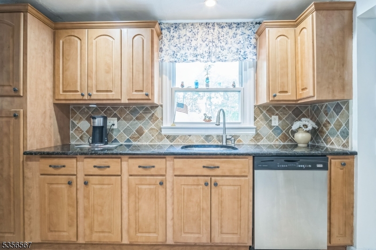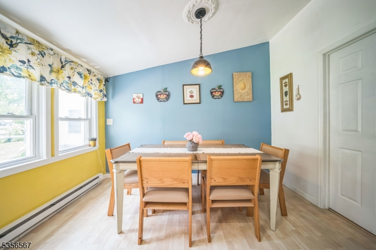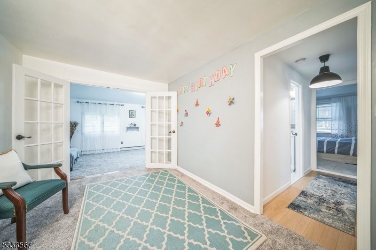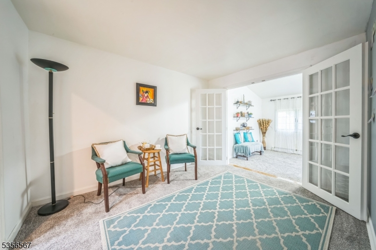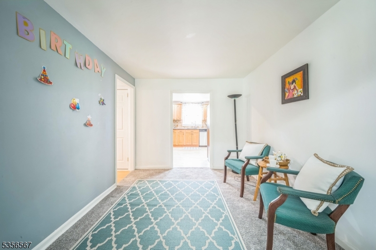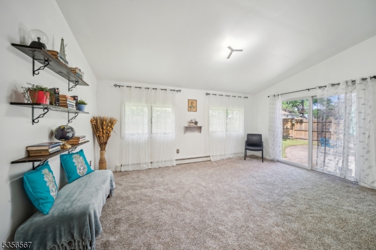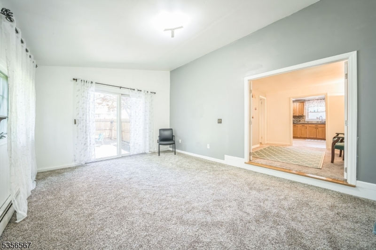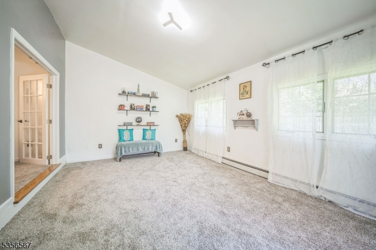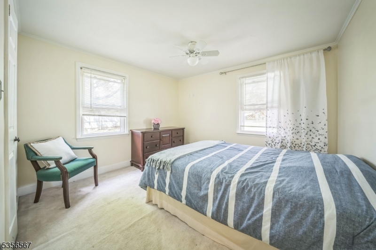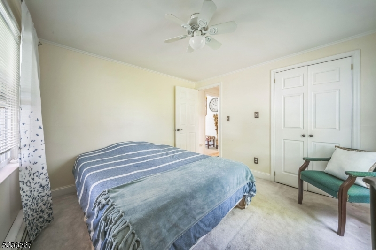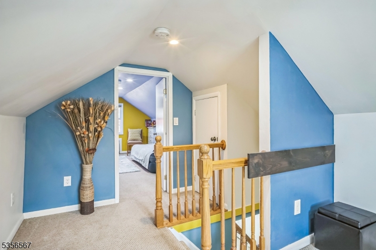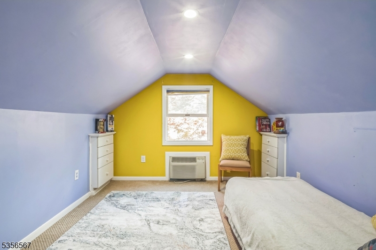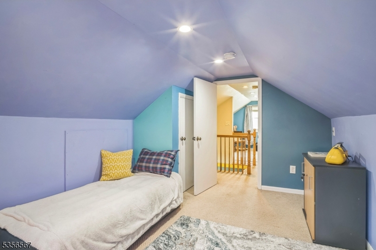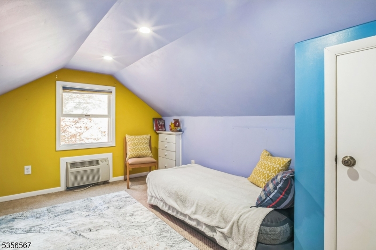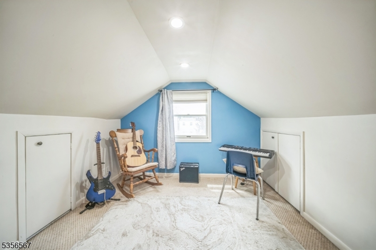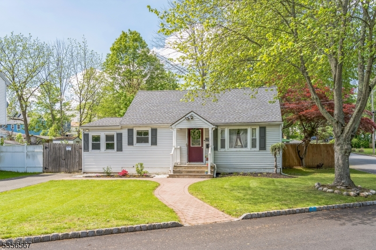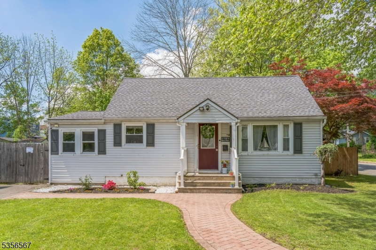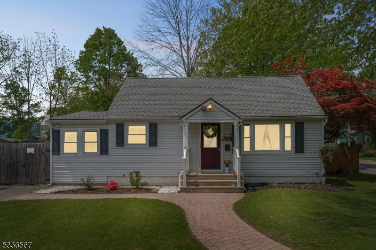129 River Dr | Parsippany-Troy Hills Twp.
Welcome to Your Charming Cape Cod in Lake Hiawatha! Light, bright, and full of possibilities! The home is bathed in natural sunlight throughout the day and features a great flat, fully fenced backyard, perfect for SUMMER BBQ, gathering, entertaining and creating memories, or simply relaxing outdoors and enjoy your cup of tea. First floor offers you: living-room, kitchen-dinning tearoom, laundry room, bathroom and Huge Family Room - used as 4th bedroom. this addition was add it in 1999. Second floor offers one bedroom and bonus room that can be used as an office, bedroom etc. Fresh updates include a new roof (2024), tankless water heater - gas (2022) , and a modern, newly renovated bathroom (2023). And here's a big bonus: the school bus stop is right on the corner! This house is NOT in Flood zone and has LOW taxes, big backyard, corner lot. Conveniently located near shops, parks, and everything Lake Hiawatha has to offer, also, it's convenient location near major highways, transportation options, and schools makes it perfect for commuters. This is the one you've been waiting for. Schedule your private tour today and get ready to fall in love! Why you rent when you can own!! THIS HOUSE IS NOT in Flood Zone - NO Flood Insurance required by lender. GSMLS 3961759
Directions to property: N Beverwyck Rd to River Rd
