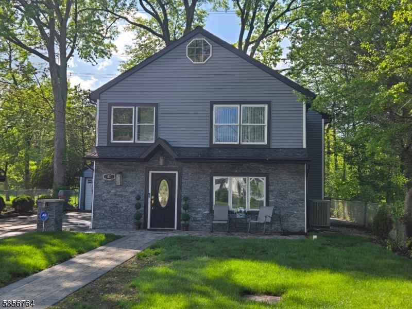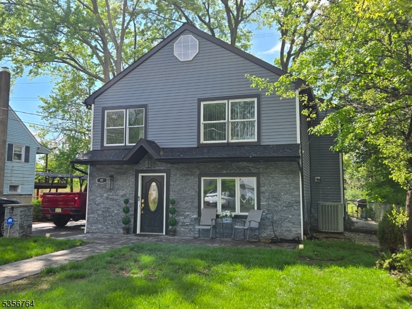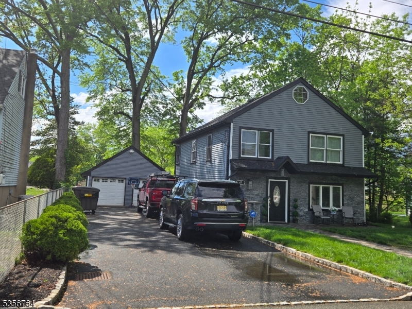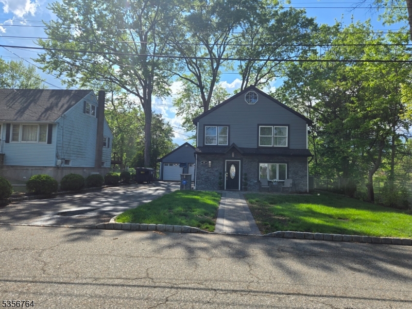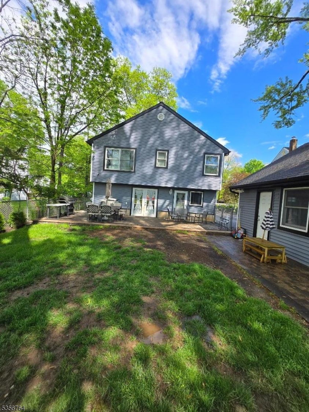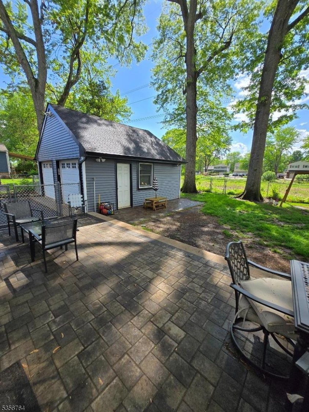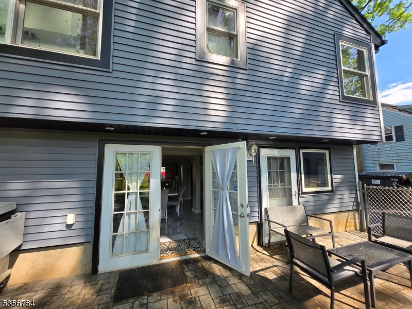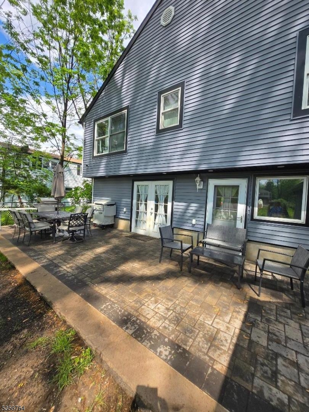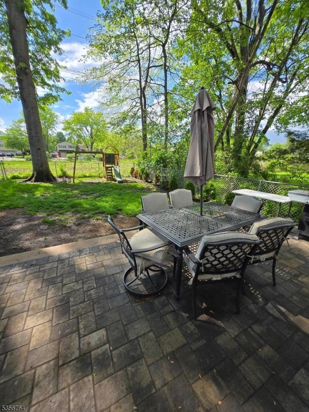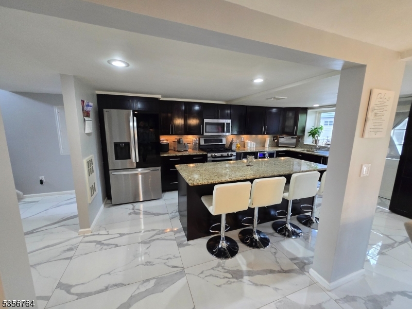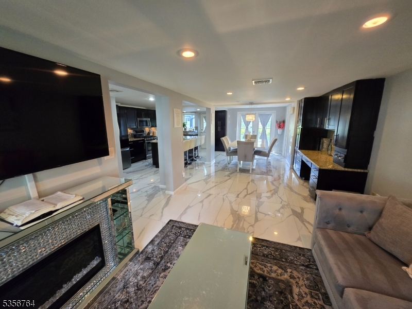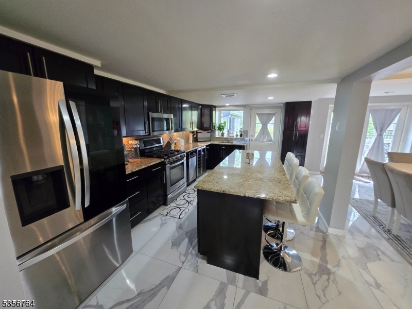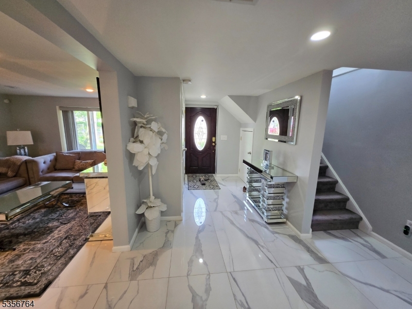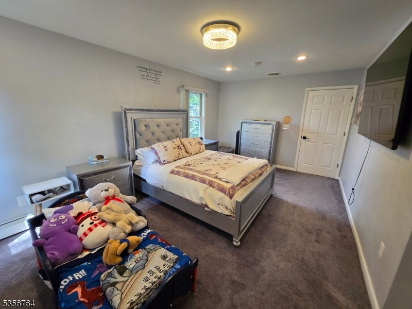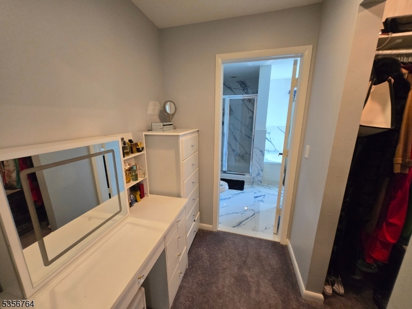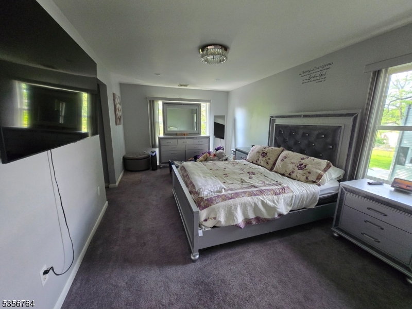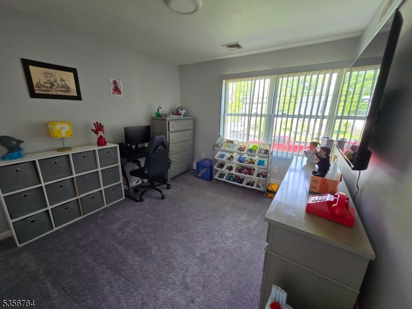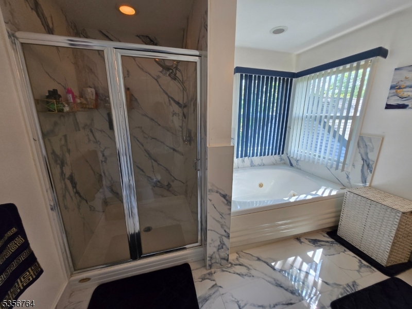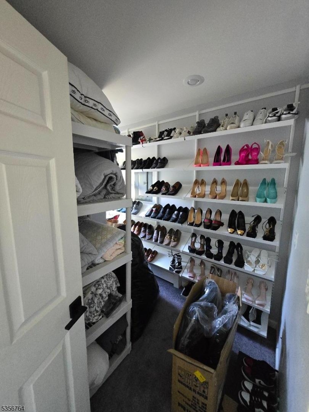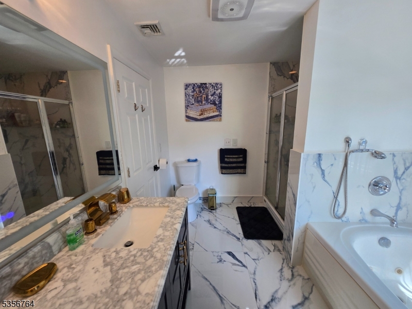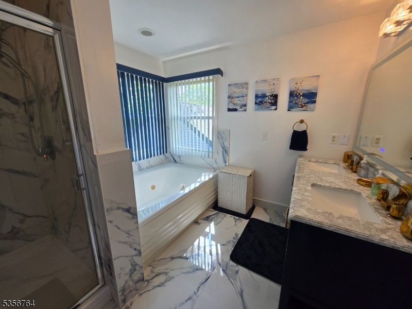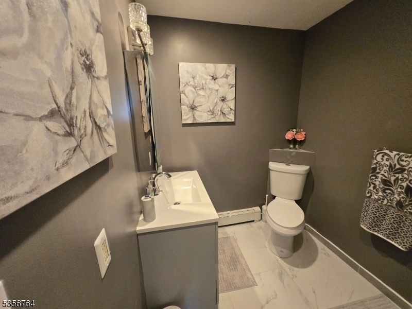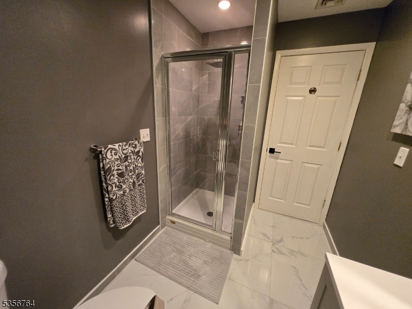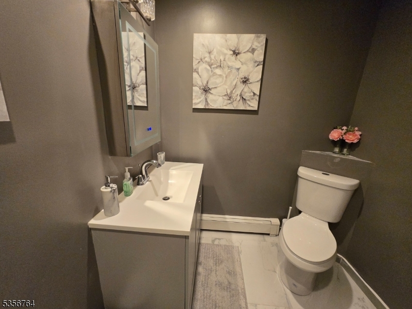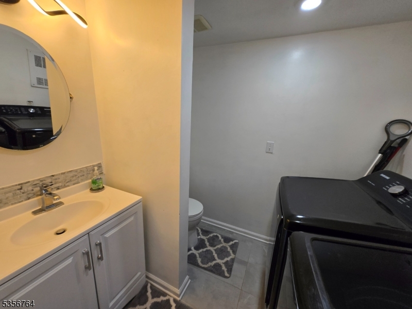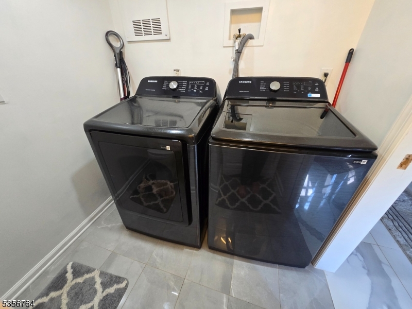61 Norman Ave | Parsippany-Troy Hills Twp.
Updated colonial with modern open floor concept, newer kitchen with granite countertops, new SS appliances. Breakfast nook suitable 4 people. Recess lights. Dining room slider door to large backyard with patio and playground. Master bedroom with dressing area, walk in closet. Master bath with shower with jet tub and double sink. Efficient Furnace with hot water tank system. Oversize 2 Car garage, attic for storage. New roof and siding. New washer and dryer are included in sale. Low taxes. Close to shopping and major highways and public transportation. NYC Midtown Direct train from Morris Plains & Morristown station. Park & Ride located on Rt. 46 Parsippany. GSMLS 3961918
Directions to property: N Beverwyck to Vail to Manito to Norman or Lake Shore to Norman
