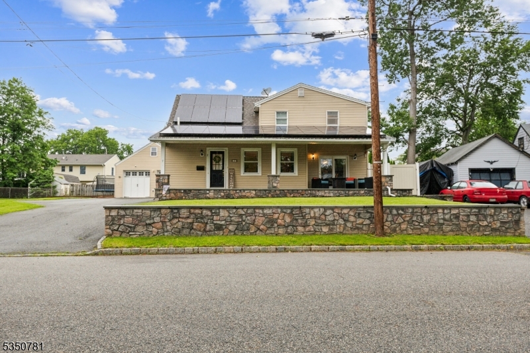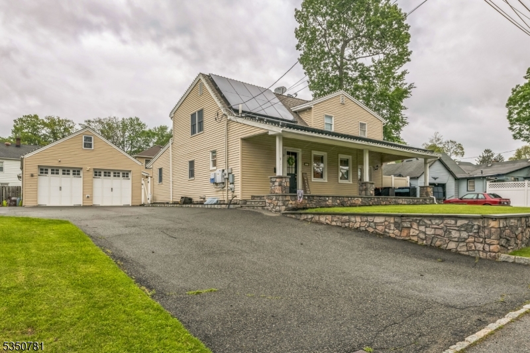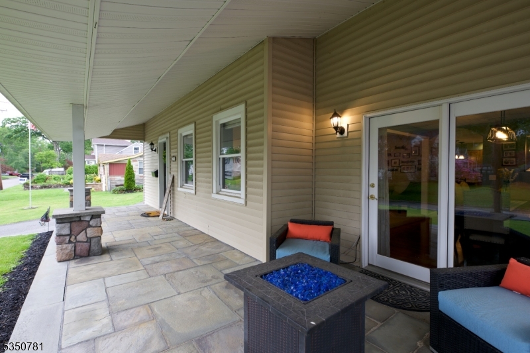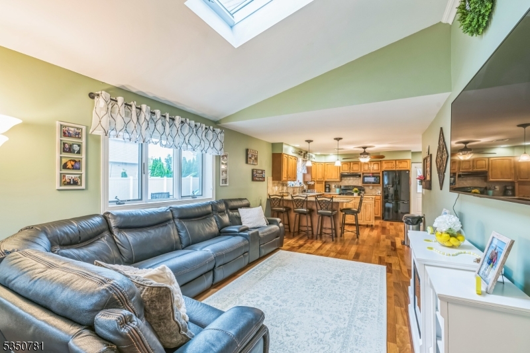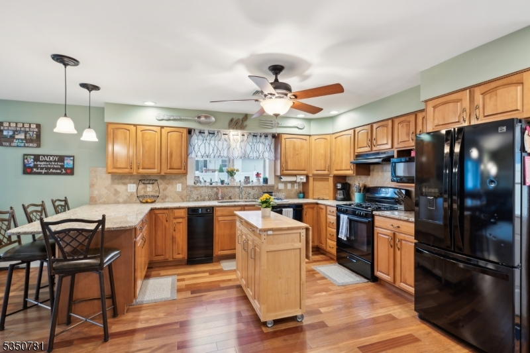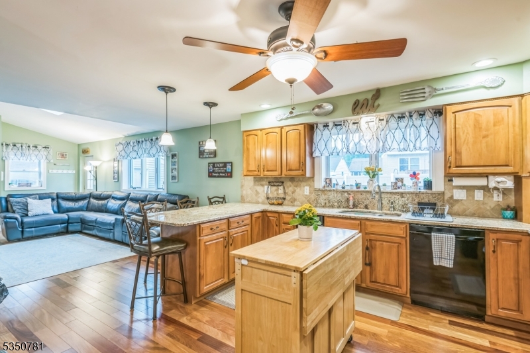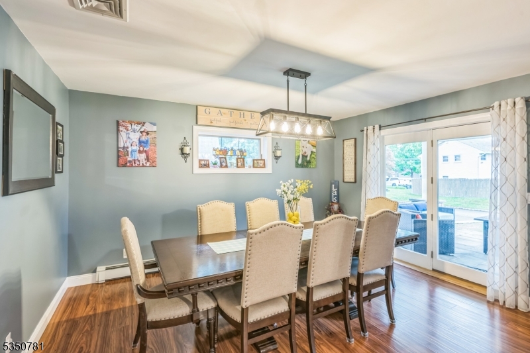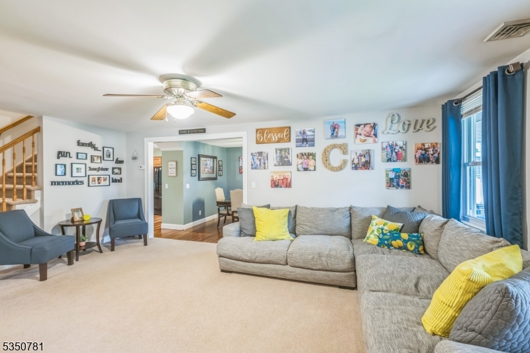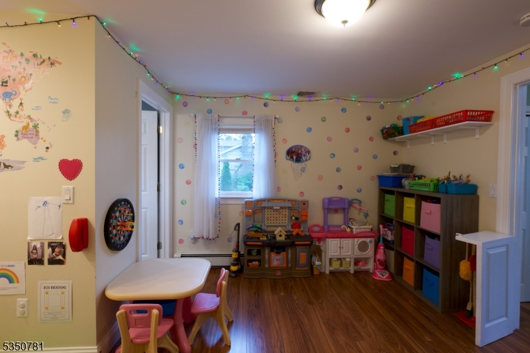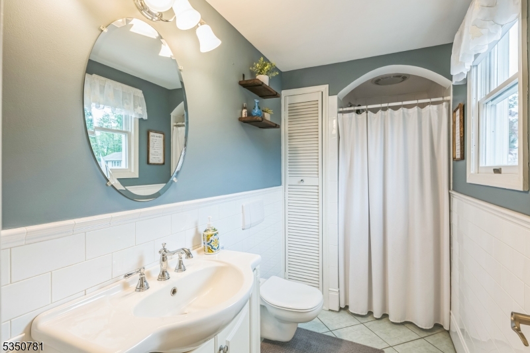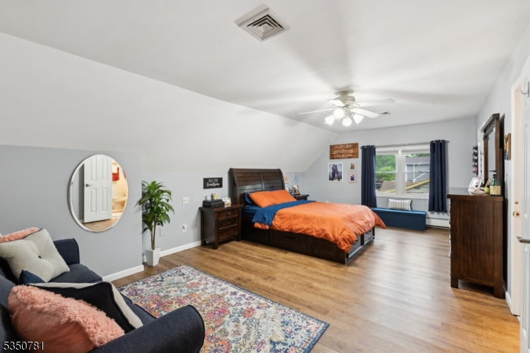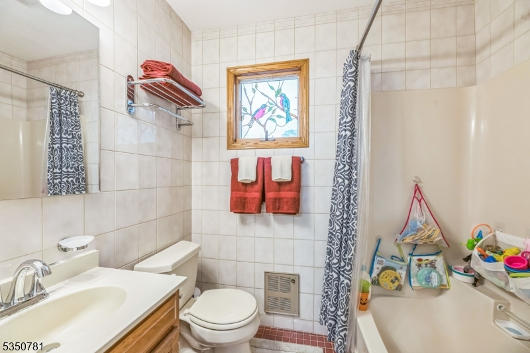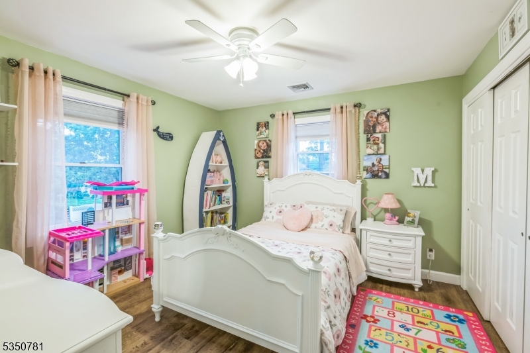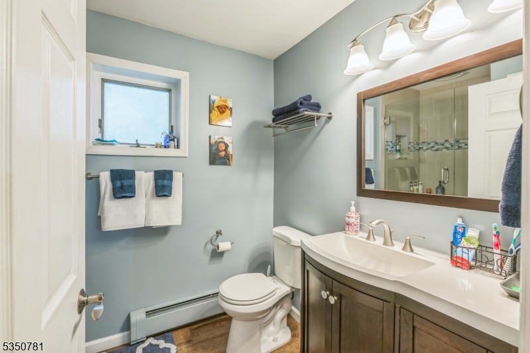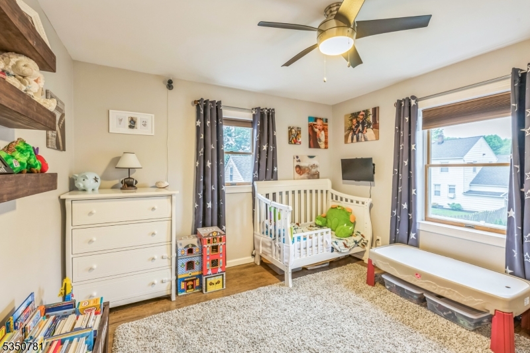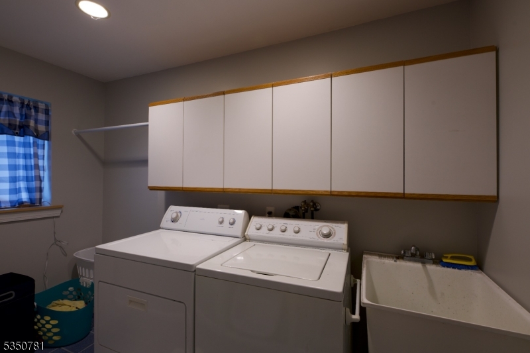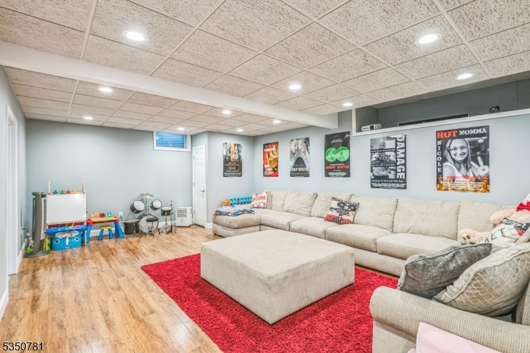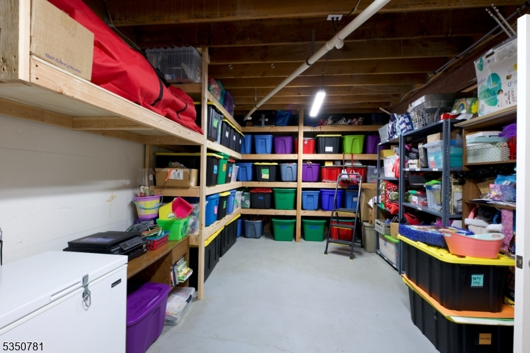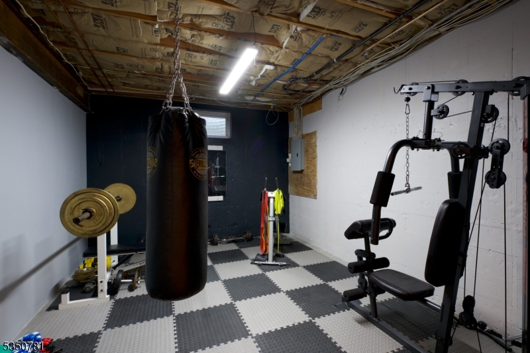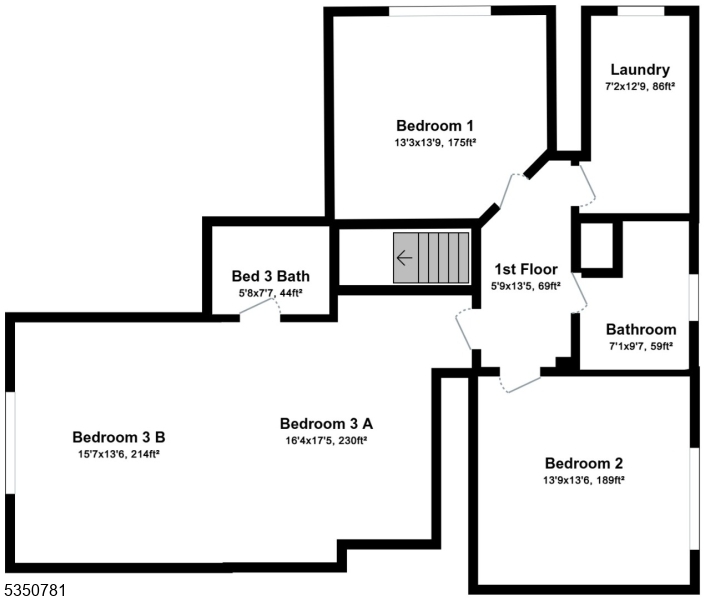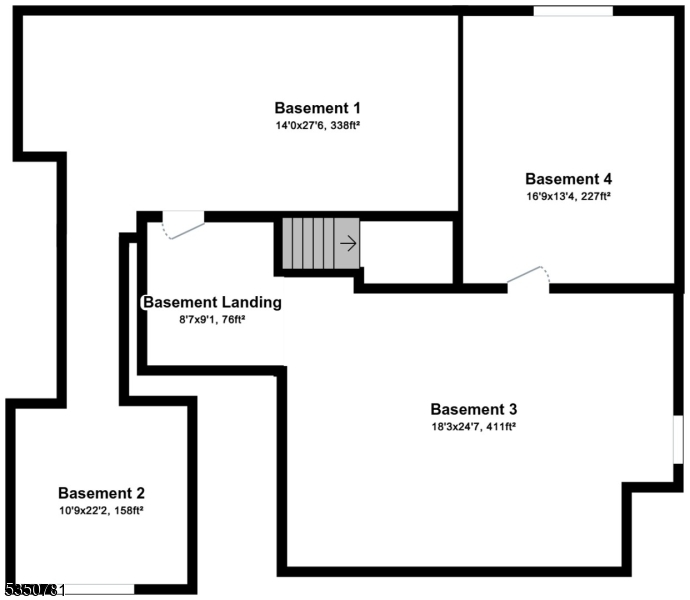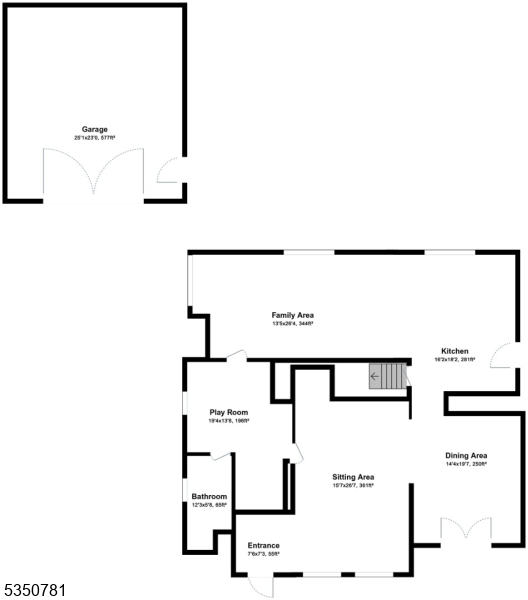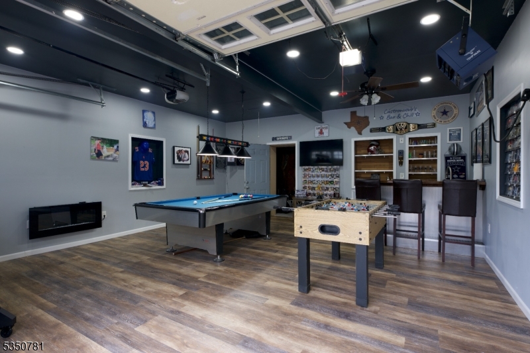2 Beechwood Avenue | Parsippany-Troy Hills Twp.
This beautifully updated farmhouse offers 4 bedrooms, 3 bathrooms, and a spacious front porch with a stunning bluestone design perfect for morning coffee. The home features a newly updated kitchen, expanded dining room, and modern finishes throughout, including mahogany and luxury tile flooring.Enjoy a fully finished basement, a large double equipped garage completely finished, a gym area, and plenty of storage. The level, fenced-in backyard is great for outdoor fun and entertaining.Additional highlights include: Central air & multi-zone hot water baseboard heat Central vacuum system Accessible first-floor bedroom with private bath Owned Solar panels, newer roof & siding, and gas boiler Upgraded patio with paversThis home is move-in ready. Don't miss out this one won't last! GSMLS 3965136
Directions to property: N Beverwyck to Longview to Ronald to Bechwood or Lake Shore Dr to Beechwood Ave
